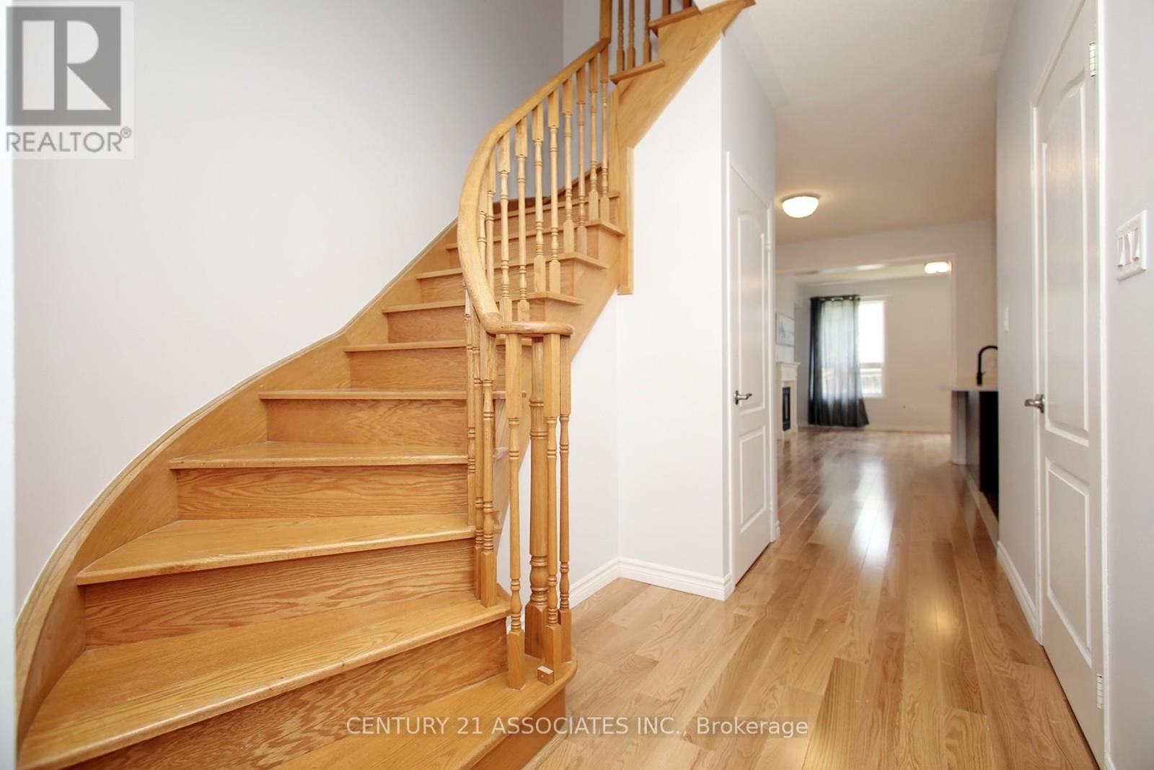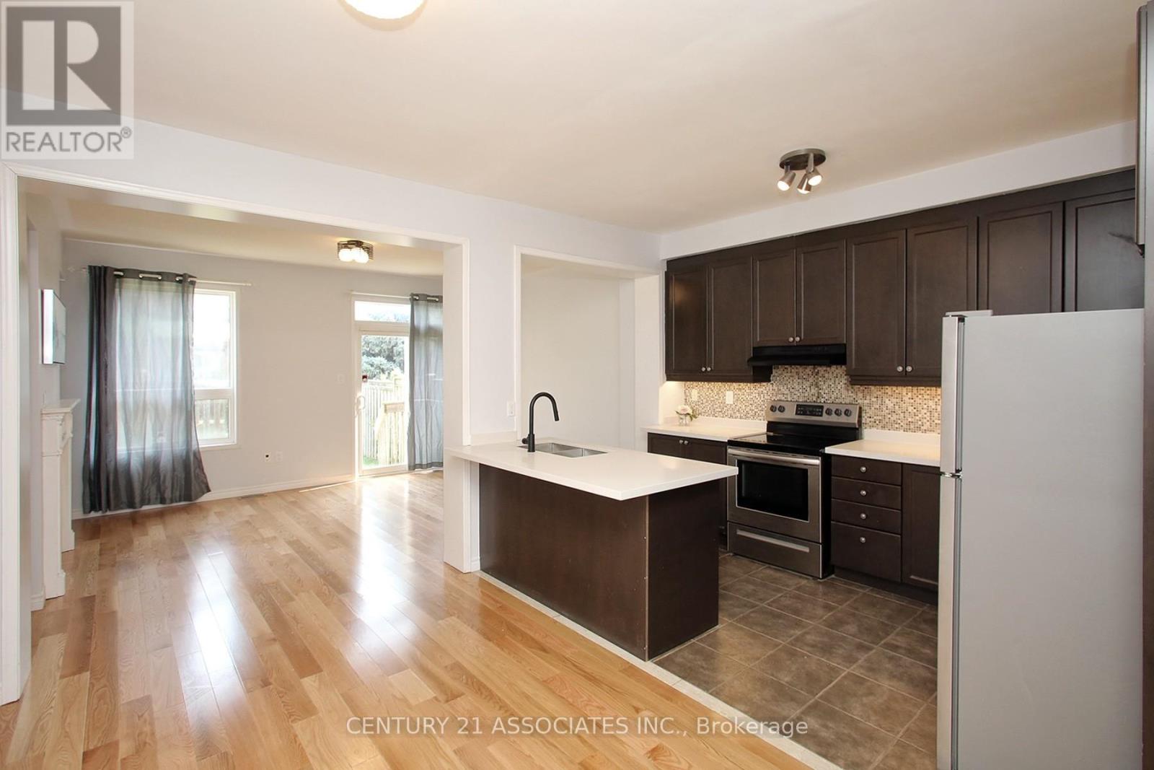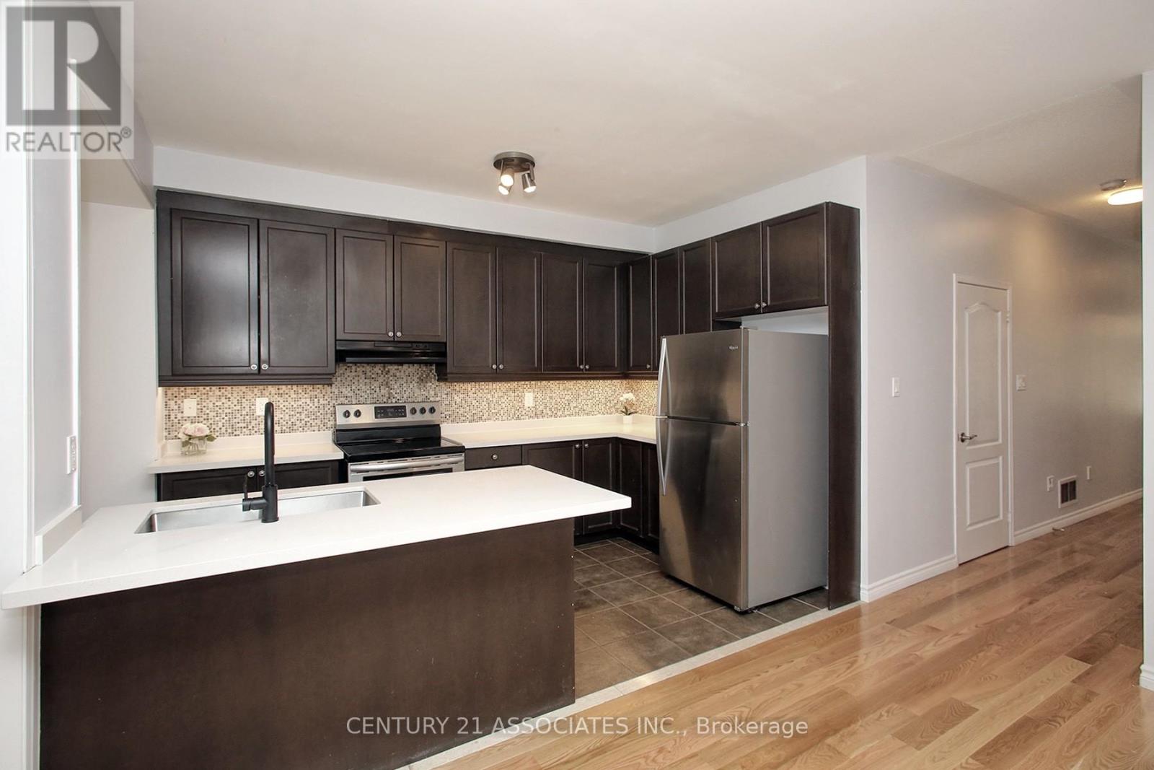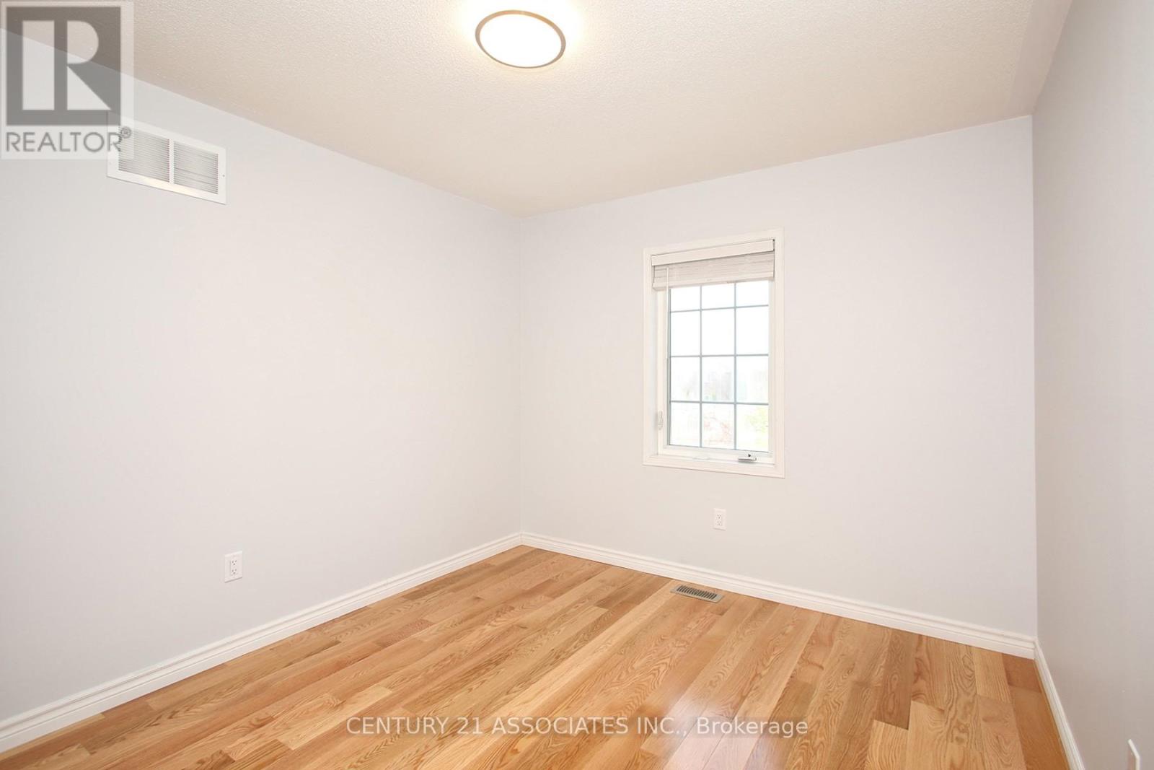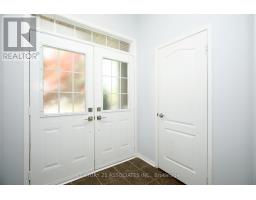2350 Stone Glen Crescent Oakville, Ontario L6M 0C7
$1,085,000
Bright and spacious rare 4 bedroom model! In sought-after Westmount Area in Oakville. Situated in a highly desirable family-oriented neighborhood close to hospital, parks, schools, transit and shopping. Very spacious floor plan, bright great room with gas fireplace, gorgeous kitchen with new quartz countertop and under cabinet lighting. Large primary bedroom with walk-in closet & ensuite. Recent updates include: new hardwood on upper and main floor, exterior/interior paint, door hardware and lighting. Roof approximately 3 years old (July 2022). (id:50886)
Property Details
| MLS® Number | W12112754 |
| Property Type | Single Family |
| Community Name | 1019 - WM Westmount |
| Parking Space Total | 2 |
Building
| Bathroom Total | 3 |
| Bedrooms Above Ground | 4 |
| Bedrooms Total | 4 |
| Appliances | Dishwasher, Dryer, Garage Door Opener, Stove, Washer, Window Coverings, Refrigerator |
| Basement Development | Unfinished |
| Basement Type | N/a (unfinished) |
| Construction Style Attachment | Attached |
| Cooling Type | Central Air Conditioning |
| Exterior Finish | Brick |
| Fireplace Present | Yes |
| Foundation Type | Concrete |
| Half Bath Total | 1 |
| Heating Fuel | Natural Gas |
| Heating Type | Forced Air |
| Stories Total | 2 |
| Size Interior | 1,500 - 2,000 Ft2 |
| Type | Row / Townhouse |
| Utility Water | Municipal Water |
Parking
| Attached Garage | |
| Garage |
Land
| Acreage | No |
| Sewer | Sanitary Sewer |
| Size Depth | 105 Ft ,9 In |
| Size Frontage | 19 Ft ,8 In |
| Size Irregular | 19.7 X 105.8 Ft |
| Size Total Text | 19.7 X 105.8 Ft |
Rooms
| Level | Type | Length | Width | Dimensions |
|---|---|---|---|---|
| Second Level | Primary Bedroom | 3.48 m | 5.18 m | 3.48 m x 5.18 m |
| Second Level | Bedroom 2 | 3.5 m | 3.56 m | 3.5 m x 3.56 m |
| Second Level | Bedroom 3 | 2.59 m | 3.66 m | 2.59 m x 3.66 m |
| Second Level | Bedroom 4 | 2.54 m | 3.28 m | 2.54 m x 3.28 m |
| Ground Level | Great Room | 5.1 m | 4.22 m | 5.1 m x 4.22 m |
| Ground Level | Dining Room | 2.64 m | 4.22 m | 2.64 m x 4.22 m |
| Ground Level | Kitchen | 2.46 m | 4.01 m | 2.46 m x 4.01 m |
| Ground Level | Laundry Room | 2.54 m | 2.16 m | 2.54 m x 2.16 m |
Contact Us
Contact us for more information
Rami Arsan
Salesperson
www.century21ontario.com/
200 Matheson Blvd West #103
Mississauga, Ontario L5R 3L7
(905) 279-8888
(905) 361-1333
www.century21ontario.com/


