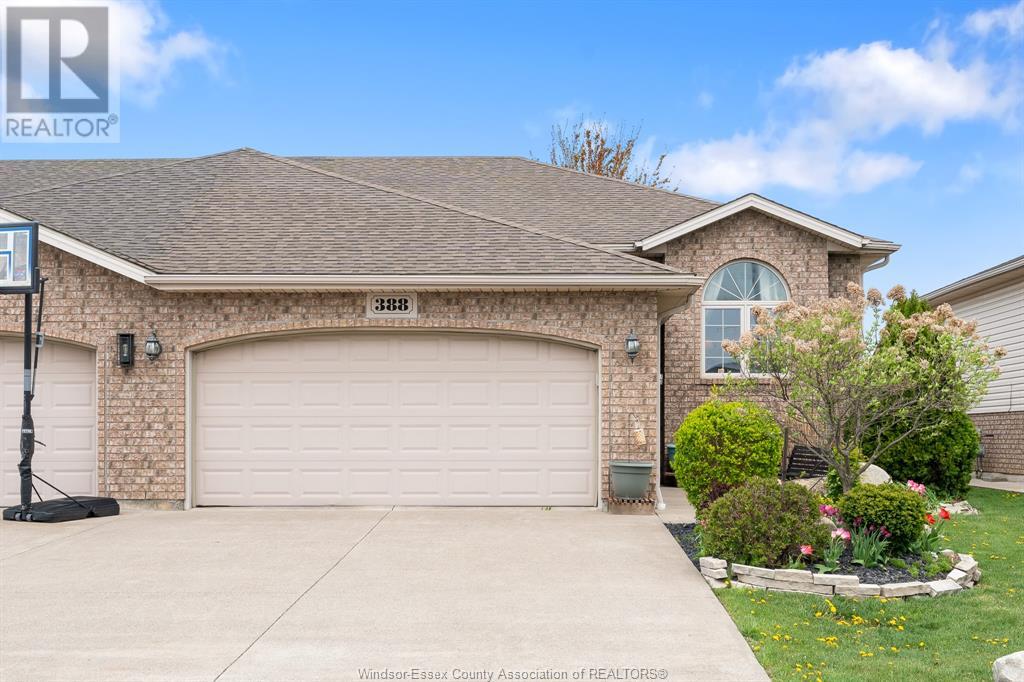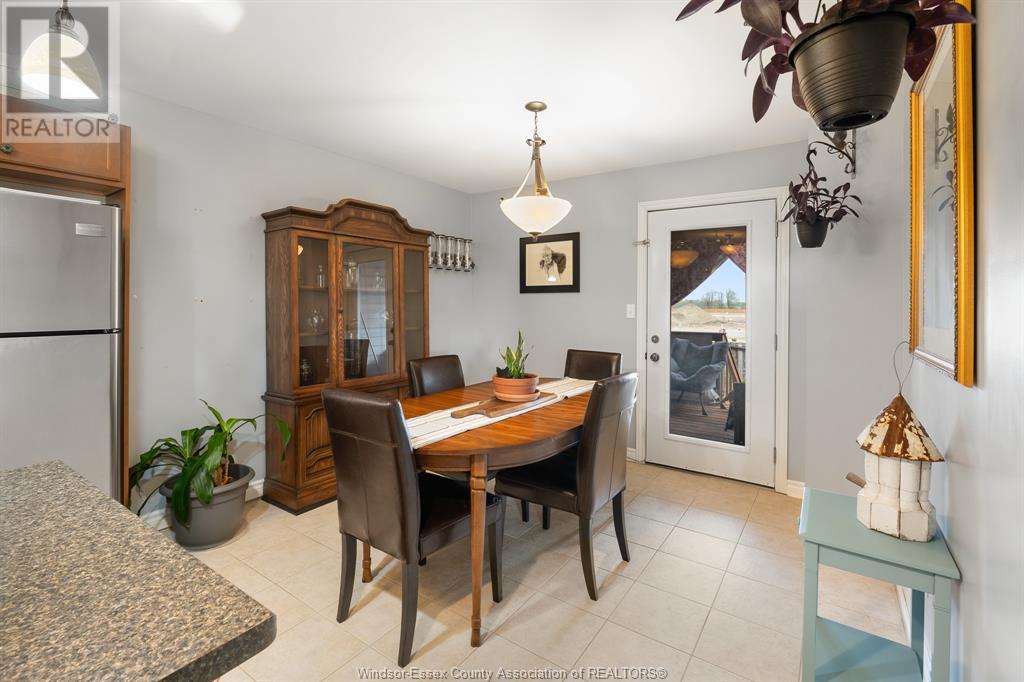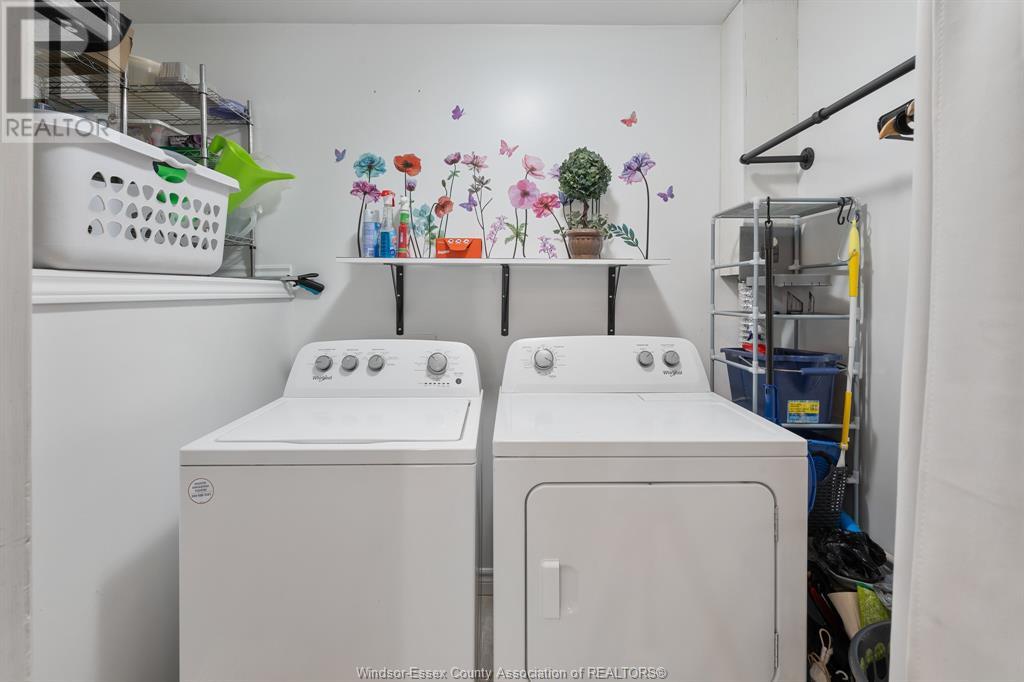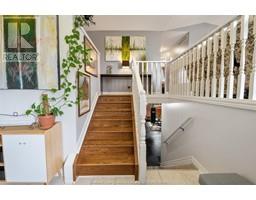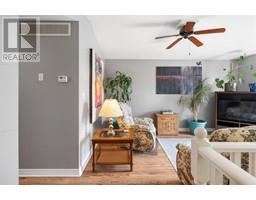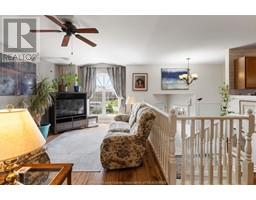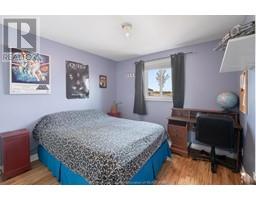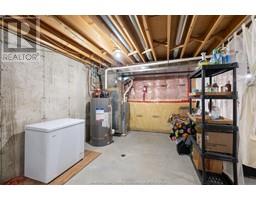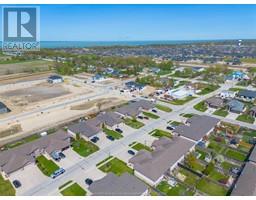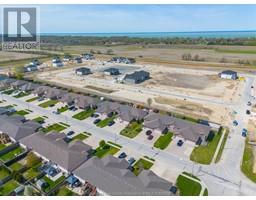388 Rosewood Drive Lakeshore, Ontario N0R 1A7
$524,900
This charming 2+1 bedroom, 1-bathroom semi-detached townhome offers the perfect blend of comfort, style, and practicality. From the moment you step into the extra-large foyer with plenty of closet space, you'll appreciate the thoughtful design and abundant storage options throughout. The main floor boasts an inviting layout with two spacious bedrooms, a bright living area, and a full bathroom. The lower level features a third bedroom and a rough-in for an additional bathroom and tons of space— offering incredible potential to customize to your needs. Step outside to enjoy your covered back porch overlooking a private, tranquil backyard — perfect for relaxing or entertaining year-round. A 2-car garage adds even more convenience, making this home a standout choice for families, downsizers, or investors. (id:50886)
Open House
This property has open houses!
2:00 pm
Ends at:4:00 pm
Property Details
| MLS® Number | 25010718 |
| Property Type | Single Family |
| Features | Finished Driveway, Front Driveway |
Building
| Bathroom Total | 1 |
| Bedrooms Above Ground | 2 |
| Bedrooms Below Ground | 1 |
| Bedrooms Total | 3 |
| Appliances | Dryer, Refrigerator, Stove, Washer |
| Architectural Style | Raised Ranch |
| Constructed Date | 2008 |
| Construction Style Attachment | Semi-detached |
| Cooling Type | Central Air Conditioning |
| Exterior Finish | Aluminum/vinyl, Brick |
| Flooring Type | Ceramic/porcelain, Laminate |
| Foundation Type | Concrete |
| Heating Fuel | Natural Gas |
| Heating Type | Forced Air, Furnace |
| Type | Row / Townhouse |
Parking
| Attached Garage | |
| Garage | |
| Inside Entry |
Land
| Acreage | No |
| Fence Type | Fence |
| Landscape Features | Landscaped |
| Size Irregular | 39.86x124.9 |
| Size Total Text | 39.86x124.9 |
| Zoning Description | Res |
Rooms
| Level | Type | Length | Width | Dimensions |
|---|---|---|---|---|
| Second Level | Dining Room | Measurements not available | ||
| Second Level | Kitchen | Measurements not available | ||
| Second Level | Laundry Room | Measurements not available | ||
| Second Level | 4pc Bathroom | Measurements not available | ||
| Second Level | Primary Bedroom | Measurements not available | ||
| Second Level | Bedroom | Measurements not available | ||
| Second Level | Living Room | Measurements not available | ||
| Lower Level | Utility Room | Measurements not available | ||
| Lower Level | Storage | Measurements not available | ||
| Lower Level | Bedroom | Measurements not available | ||
| Main Level | Foyer | Measurements not available |
https://www.realtor.ca/real-estate/28235915/388-rosewood-drive-lakeshore
Contact Us
Contact us for more information
Cassandra Messina
Sales Person
Suite 300 - 3390 Walker Rd
Windsor, Ontario N8W 3S1
(519) 997-2320
(226) 221-9483
Jennifer Bartnik
Sales Person
(519) 944-3387
Suite 300 - 3390 Walker Rd
Windsor, Ontario N8W 3S1
(519) 997-2320
(226) 221-9483

