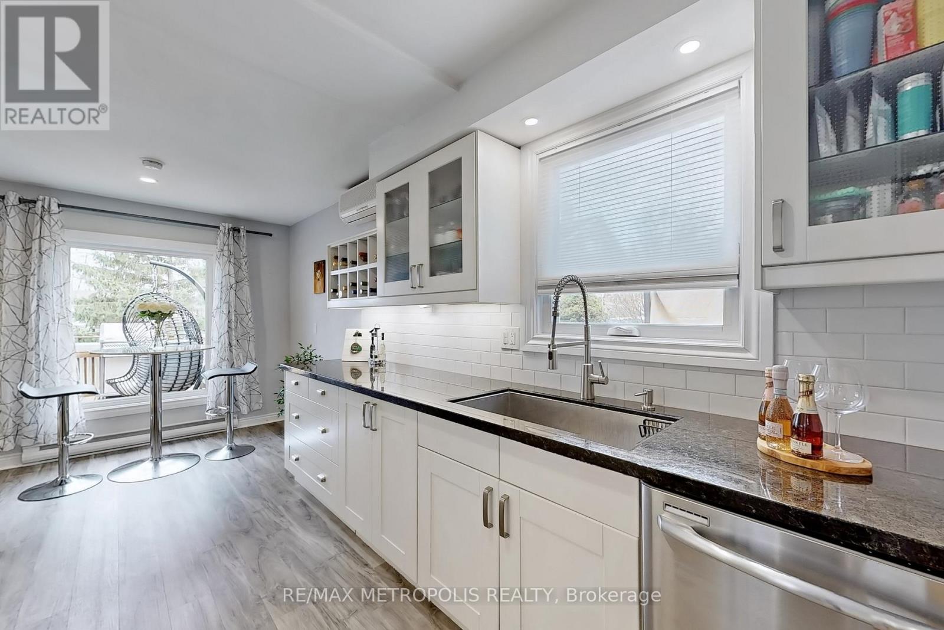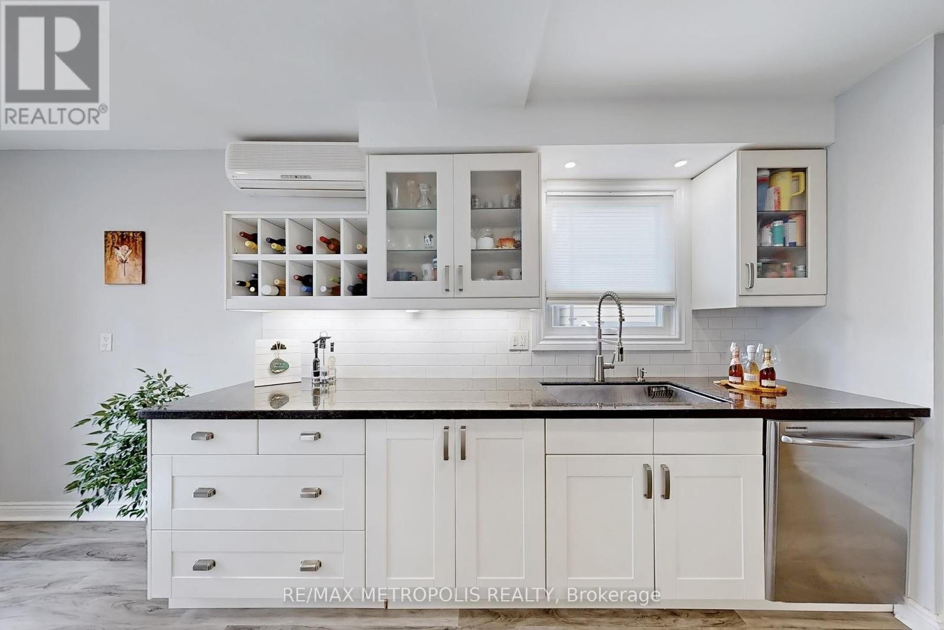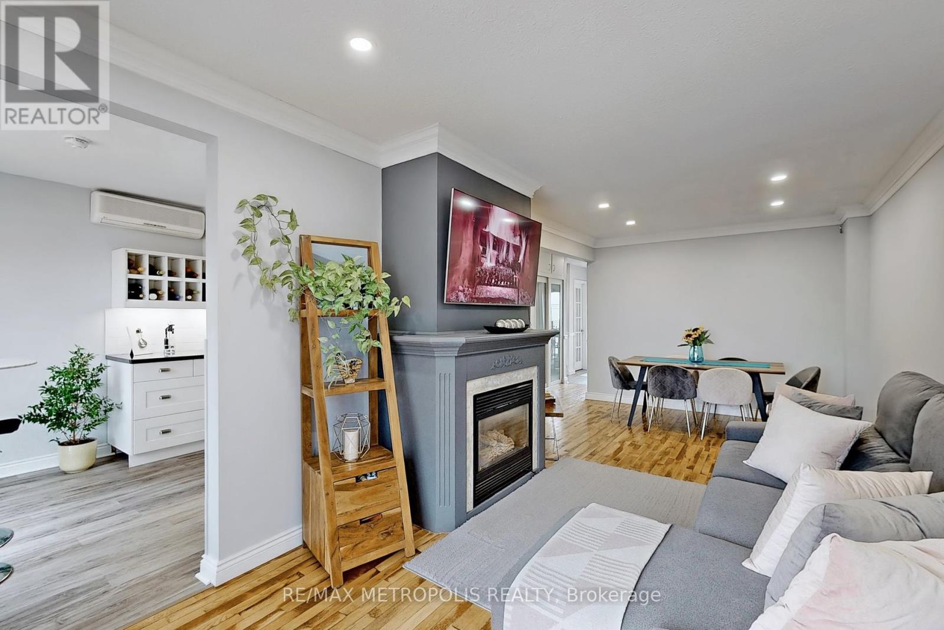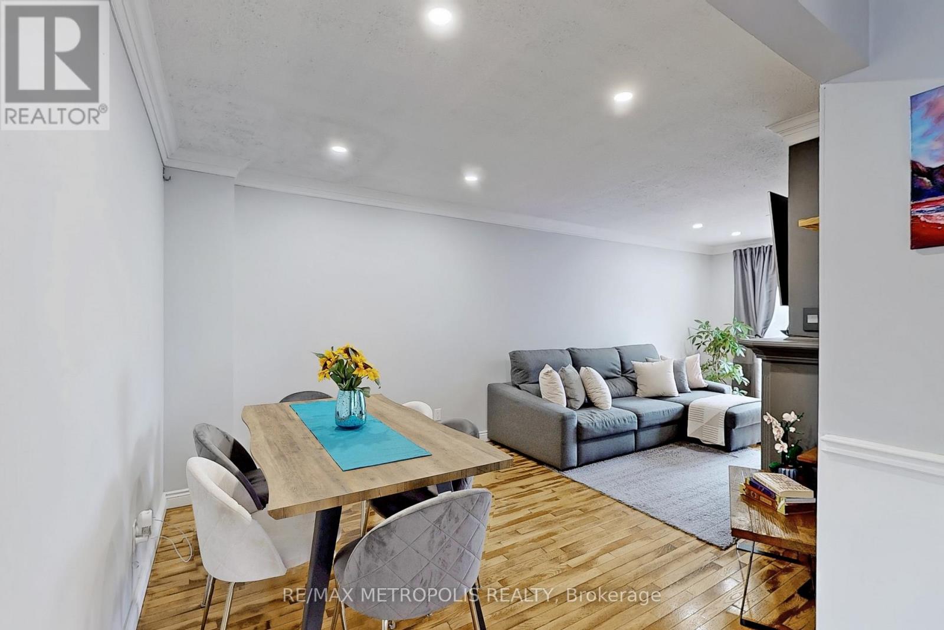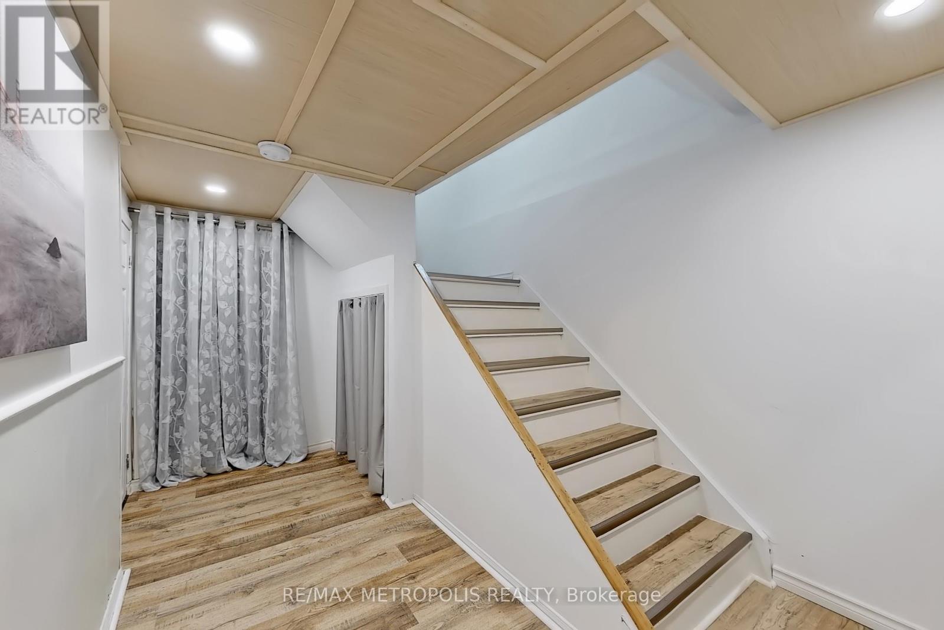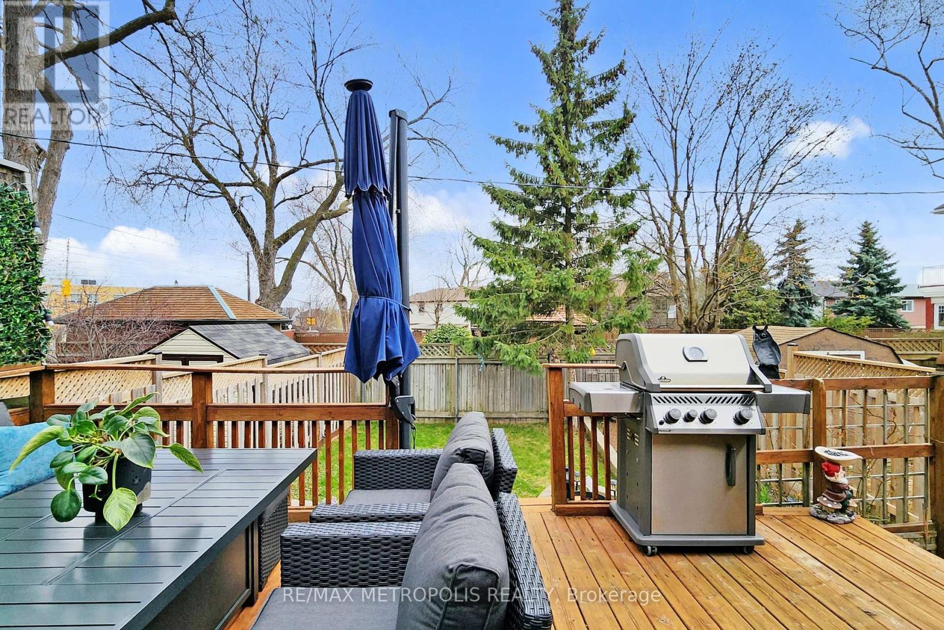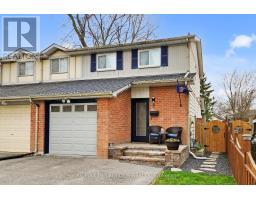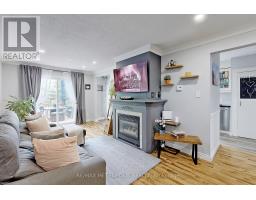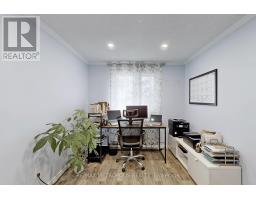5 Thomas Street Oshawa, Ontario L1H 3W6
$649,000
Beautiful 3 Bed, 2 Bath Semi-Detached Home with Upgrades Throughout! Welcome to this fully renovated and move-in-ready semi-detached home, offering 3 spacious bedrooms, 2 modern bathrooms, and a finished basement perfect for comfortable family living. This home features tons of upgrades, including a roof replaced in 2021, windows and front door replaced in 2023, freshly painted interiors, renovated bathrooms, and an electric car charger installed in the garage. Step into the welcoming foyer that leads to the bright open-concept living and dining area, complete with a cozy gas fireplace, beautiful hardwood floors, pot lights, crown molding, and a walk-out to the private backyard. The kitchen offers plenty of storage, stainless steel appliances, granite countertop and a charming breakfast area with a large window overlooking the backyard. Upstairs, the primary bedroom boasts pot lights, laminate flooring, and a double closet. The second and third bedrooms also feature pot lights and laminate flooring, providing bright and comfortable spaces for the whole family. The finished basement includes a large rec room, ideal for a home office, playroom, or entertainment space. The backyard is your personal oasis, featuring a new fence and an elevated deck perfect for entertaining and family gatherings. Located in a family-friendly neighborhood, this home is close to parks, playgrounds, the beach, schools, shops, public transit, the GO Station, and offers easy access to Highway 401. Don't miss the opportunity to own this beautiful home with modern upgrades in a prime location just move in and enjoy! (id:50886)
Open House
This property has open houses!
2:00 pm
Ends at:4:00 pm
2:00 pm
Ends at:4:00 pm
Property Details
| MLS® Number | E12113231 |
| Property Type | Single Family |
| Community Name | Lakeview |
| Amenities Near By | Beach, Park, Public Transit, Schools |
| Community Features | Community Centre |
| Features | Carpet Free |
| Parking Space Total | 3 |
| Structure | Deck |
Building
| Bathroom Total | 2 |
| Bedrooms Above Ground | 3 |
| Bedrooms Total | 3 |
| Appliances | Dishwasher, Dryer, Microwave, Stove, Washer, Window Coverings, Refrigerator |
| Basement Development | Finished |
| Basement Type | N/a (finished) |
| Construction Style Attachment | Semi-detached |
| Cooling Type | Wall Unit |
| Exterior Finish | Brick |
| Fireplace Present | Yes |
| Flooring Type | Hardwood, Laminate |
| Foundation Type | Concrete |
| Half Bath Total | 1 |
| Heating Fuel | Electric |
| Heating Type | Baseboard Heaters |
| Stories Total | 2 |
| Size Interior | 1,100 - 1,500 Ft2 |
| Type | House |
| Utility Water | Municipal Water |
Parking
| Attached Garage | |
| Garage |
Land
| Acreage | No |
| Land Amenities | Beach, Park, Public Transit, Schools |
| Sewer | Sanitary Sewer |
| Size Depth | 114 Ft |
| Size Frontage | 26 Ft ,6 In |
| Size Irregular | 26.5 X 114 Ft |
| Size Total Text | 26.5 X 114 Ft |
Rooms
| Level | Type | Length | Width | Dimensions |
|---|---|---|---|---|
| Second Level | Primary Bedroom | 4.68 m | 3.05 m | 4.68 m x 3.05 m |
| Second Level | Bedroom 2 | 3.35 m | 2.61 m | 3.35 m x 2.61 m |
| Second Level | Bedroom 3 | 3.12 m | 2.75 m | 3.12 m x 2.75 m |
| Basement | Recreational, Games Room | 6.55 m | 3.08 m | 6.55 m x 3.08 m |
| Main Level | Living Room | 6.97 m | 3.05 m | 6.97 m x 3.05 m |
| Main Level | Dining Room | 6.97 m | 3.05 m | 6.97 m x 3.05 m |
| Main Level | Kitchen | 4 m | 2.7 m | 4 m x 2.7 m |
| Main Level | Eating Area | 2.7 m | 1.82 m | 2.7 m x 1.82 m |
https://www.realtor.ca/real-estate/28236144/5-thomas-street-oshawa-lakeview-lakeview
Contact Us
Contact us for more information
Dessi Dobrikova
Salesperson
dessirealestate.com/
www.facebook.com/Desislava-Dobrikova-Real-Estate-2132223003491192/
twitter.com/DessiRealEstate
www.linkedin.com/feed/?trk=nav_back_to_linkedin
8321 Kennedy Rd #21-22
Markham, Ontario L3R 5N4
(905) 824-0788
(905) 817-0524
www.remaxmetropolis.ca/
Nedelina Nedelcheva
Salesperson
www.nedelinarealestate.ca/
8321 Kennedy Rd #21-22
Markham, Ontario L3R 5N4
(905) 824-0788
(905) 817-0524
www.remaxmetropolis.ca/






