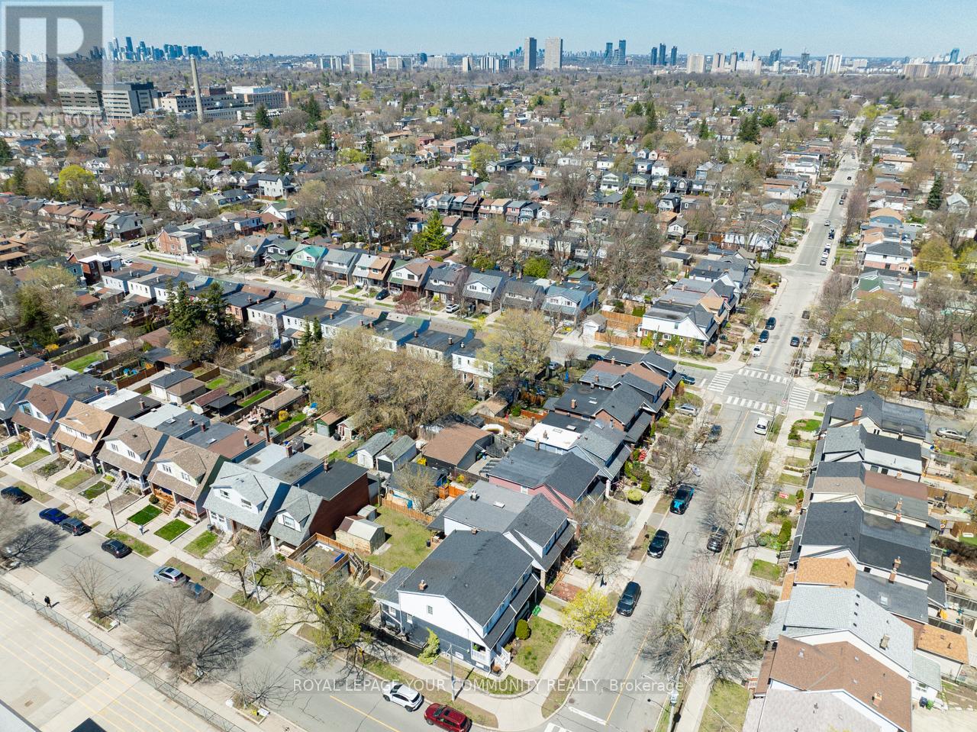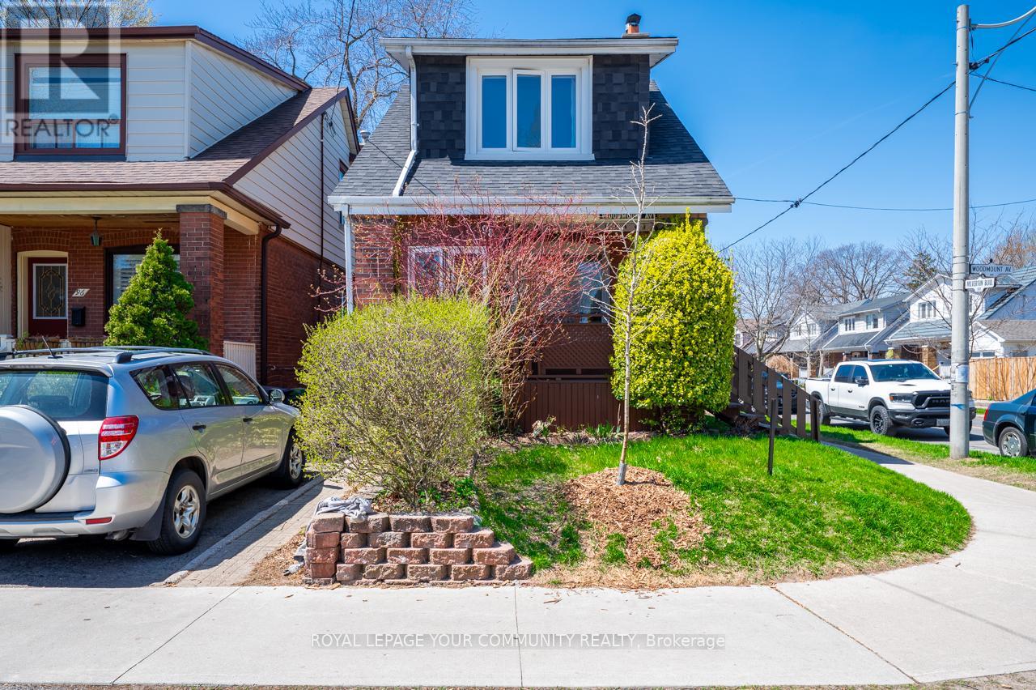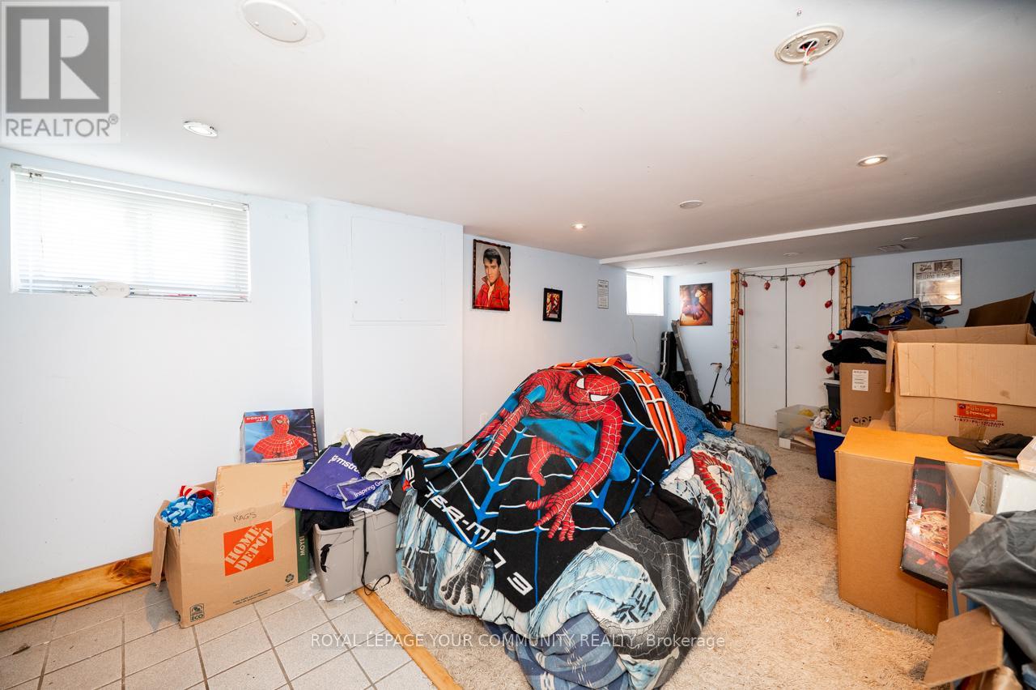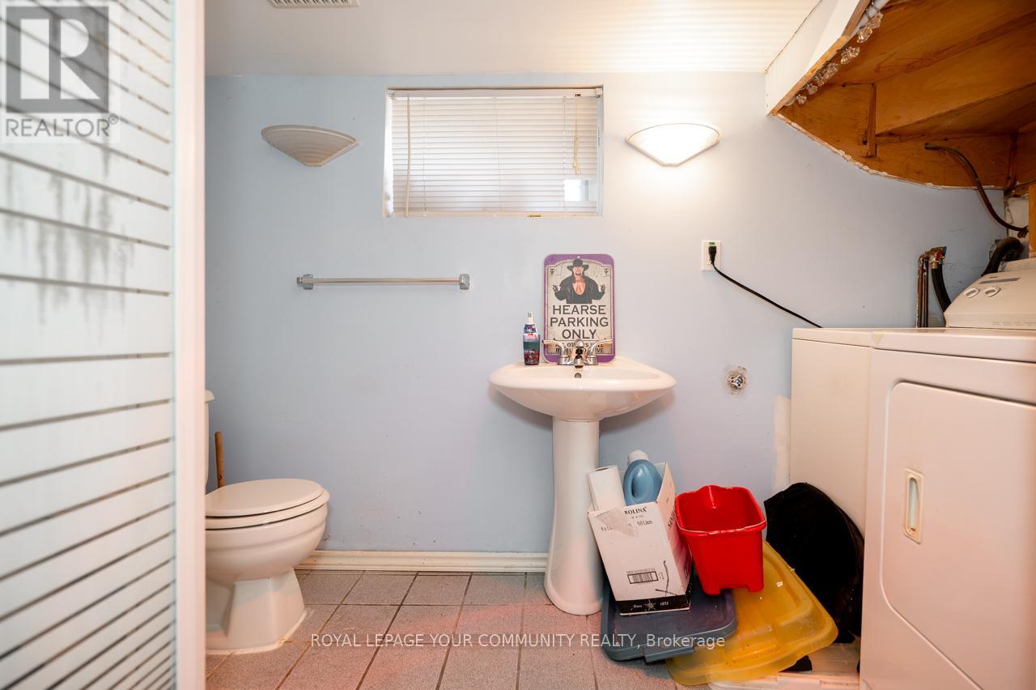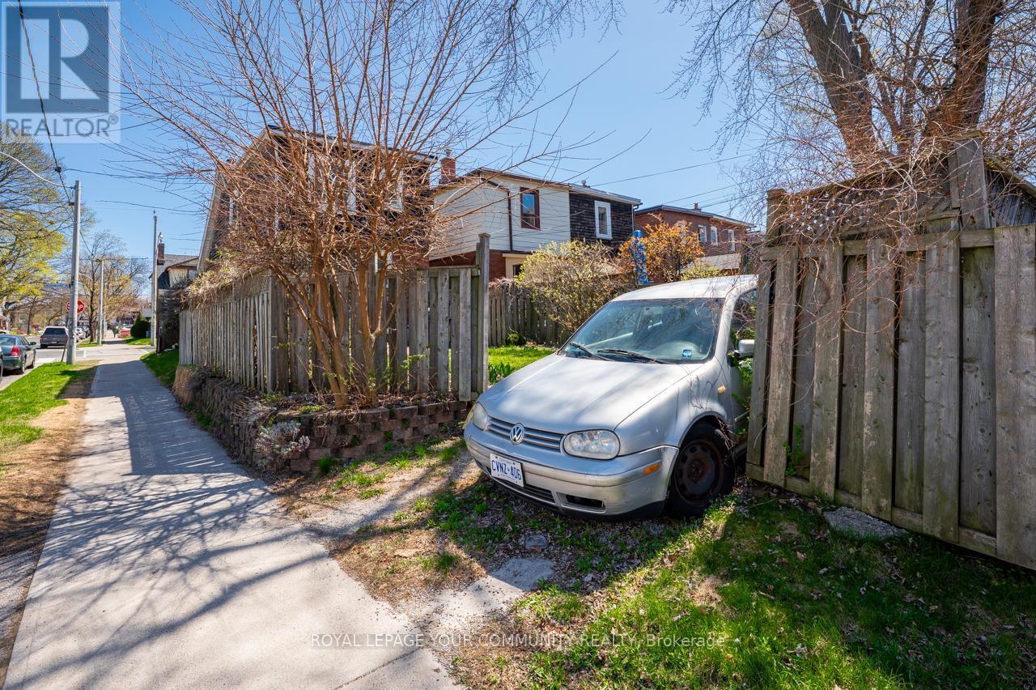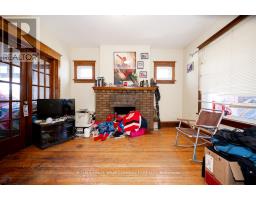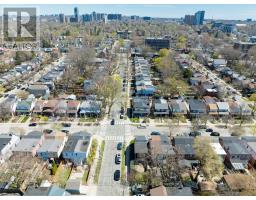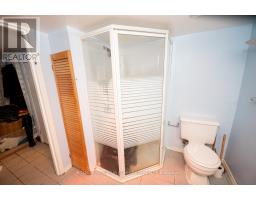98 Woodmount Avenue Toronto, Ontario M4C 3Y2
$1,098,000
Location, Location, Location. 3-Bedroom Detached Home on Prime Corner Lot with Parking! Discover the potential of this classic-style 3-bedroom detached house situated on an exceptional corner lot with convenient rear lane parking. This home is perfect for renovation or expansion, allowing you to create your dream residence for your growing family while maintaining the charm and character of this beautiful neighbourhood. The spacious backyard offers the possibility of adding a garage or garden suite, providing even more options for customization. Enjoy the convenience of being close to schools, shops, public transit, parks, and more. The possibilities are endless-make this your forever home! (id:50886)
Property Details
| MLS® Number | E12113263 |
| Property Type | Single Family |
| Community Name | Danforth |
| Amenities Near By | Park, Public Transit, Schools |
| Parking Space Total | 1 |
Building
| Bathroom Total | 2 |
| Bedrooms Above Ground | 3 |
| Bedrooms Below Ground | 1 |
| Bedrooms Total | 4 |
| Age | 100+ Years |
| Basement Development | Finished |
| Basement Type | N/a (finished) |
| Construction Style Attachment | Detached |
| Cooling Type | Central Air Conditioning |
| Exterior Finish | Brick, Shingles |
| Fireplace Present | Yes |
| Flooring Type | Hardwood |
| Foundation Type | Brick, Concrete |
| Heating Fuel | Natural Gas |
| Heating Type | Forced Air |
| Stories Total | 2 |
| Size Interior | 1,100 - 1,500 Ft2 |
| Type | House |
| Utility Water | Municipal Water |
Parking
| No Garage |
Land
| Acreage | No |
| Fence Type | Fenced Yard |
| Land Amenities | Park, Public Transit, Schools |
| Sewer | Sanitary Sewer |
| Size Depth | 100 Ft |
| Size Frontage | 20 Ft |
| Size Irregular | 20 X 100 Ft |
| Size Total Text | 20 X 100 Ft |
Rooms
| Level | Type | Length | Width | Dimensions |
|---|---|---|---|---|
| Second Level | Primary Bedroom | 4.3 m | 4.2 m | 4.3 m x 4.2 m |
| Second Level | Bedroom 2 | 3.8 m | 2.8 m | 3.8 m x 2.8 m |
| Second Level | Bedroom 3 | 3.3 m | 2.8 m | 3.3 m x 2.8 m |
| Basement | Family Room | 5.1 m | 4.1 m | 5.1 m x 4.1 m |
| Main Level | Living Room | 3.65 m | 3.1 m | 3.65 m x 3.1 m |
| Main Level | Dining Room | 3.7 m | 2.7 m | 3.7 m x 2.7 m |
| Main Level | Kitchen | 4.1 m | 3 m | 4.1 m x 3 m |
https://www.realtor.ca/real-estate/28236148/98-woodmount-avenue-toronto-danforth-danforth
Contact Us
Contact us for more information
Merilyn Lucia Nunno
Broker
(877) 777-0447
merilynnunno.com/
9411 Jane Street
Vaughan, Ontario L6A 4J3
(905) 832-6656
(905) 832-6918
www.yourcommunityrealty.com/
Adriano A Fiacconi
Salesperson
www.adrianofiacconi.com/
www.facebook.com/adrianosellstoronto
www.linkedin.com/in/adriano-fiacconi-7a73ba76/
9411 Jane Street
Vaughan, Ontario L6A 4J3
(905) 832-6656
(905) 832-6918
www.yourcommunityrealty.com/



















