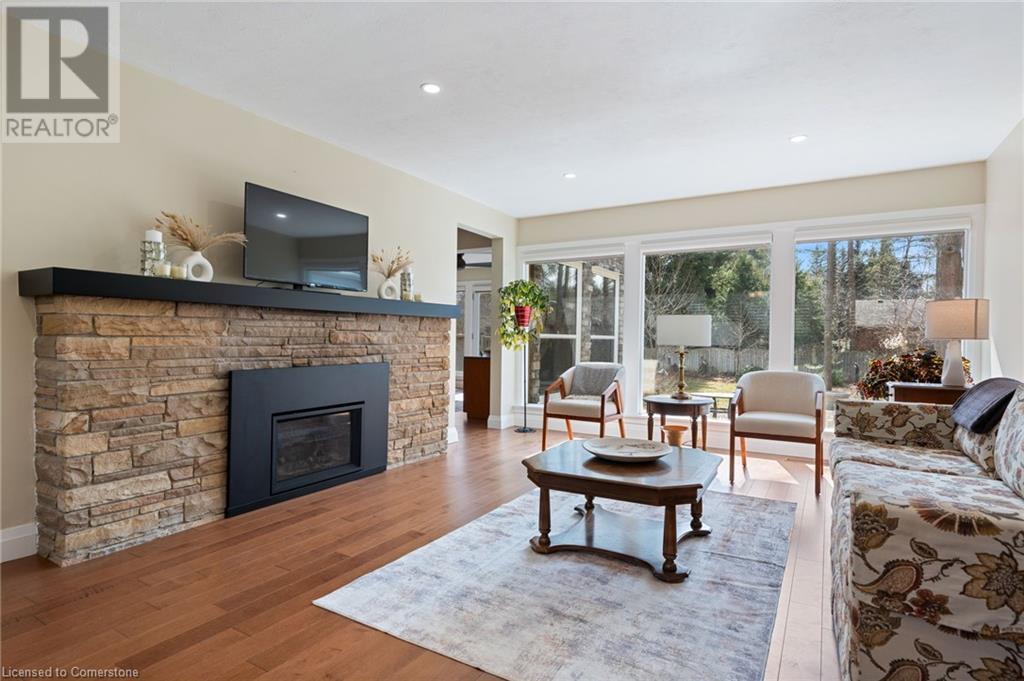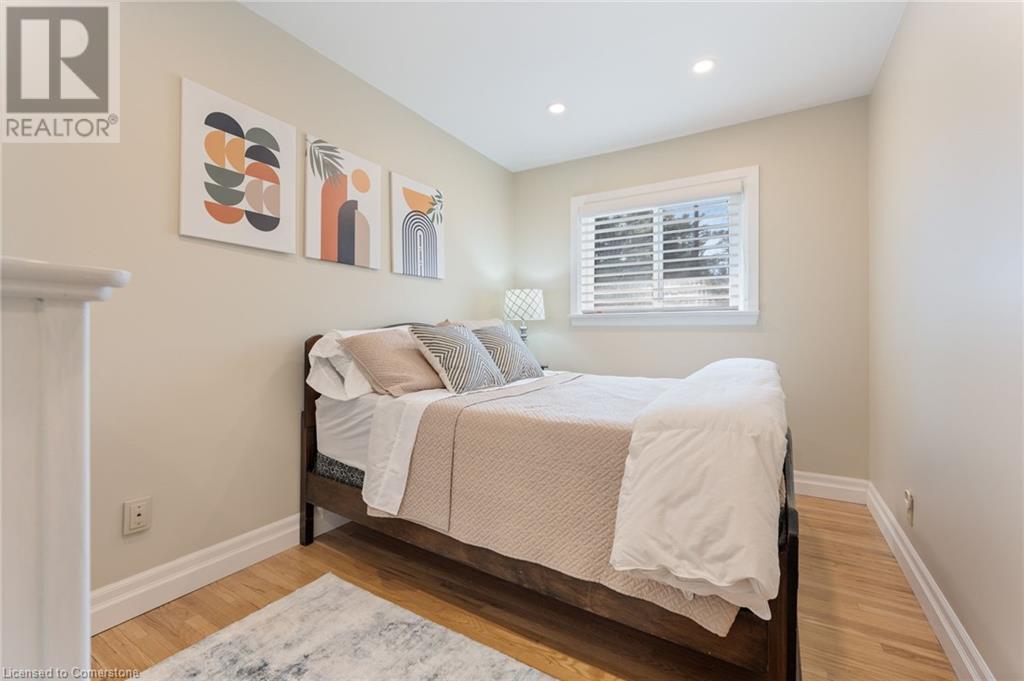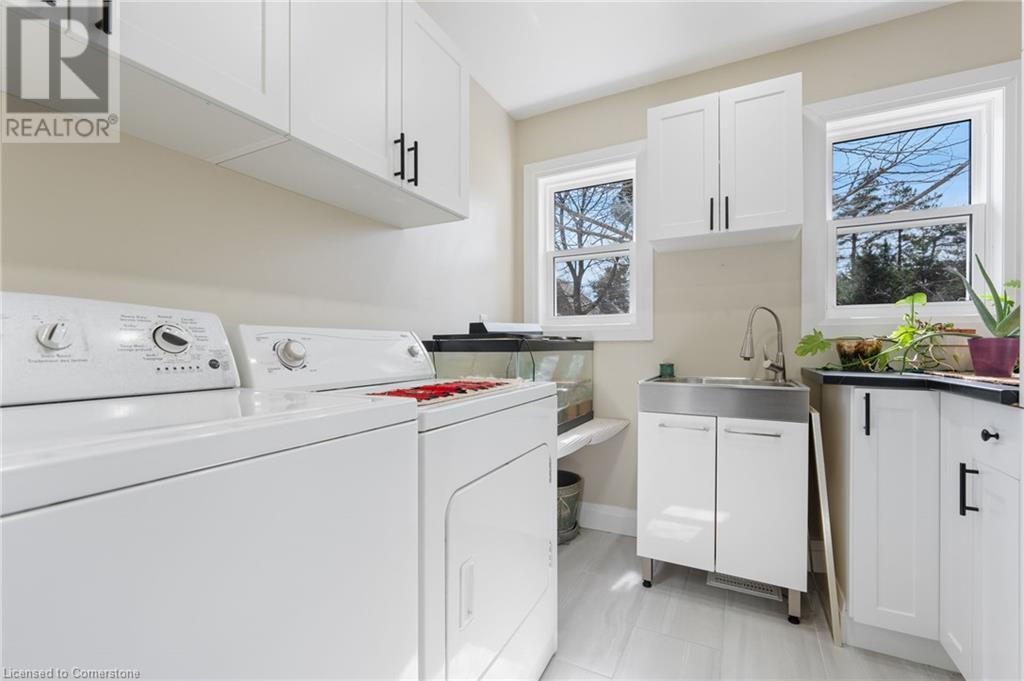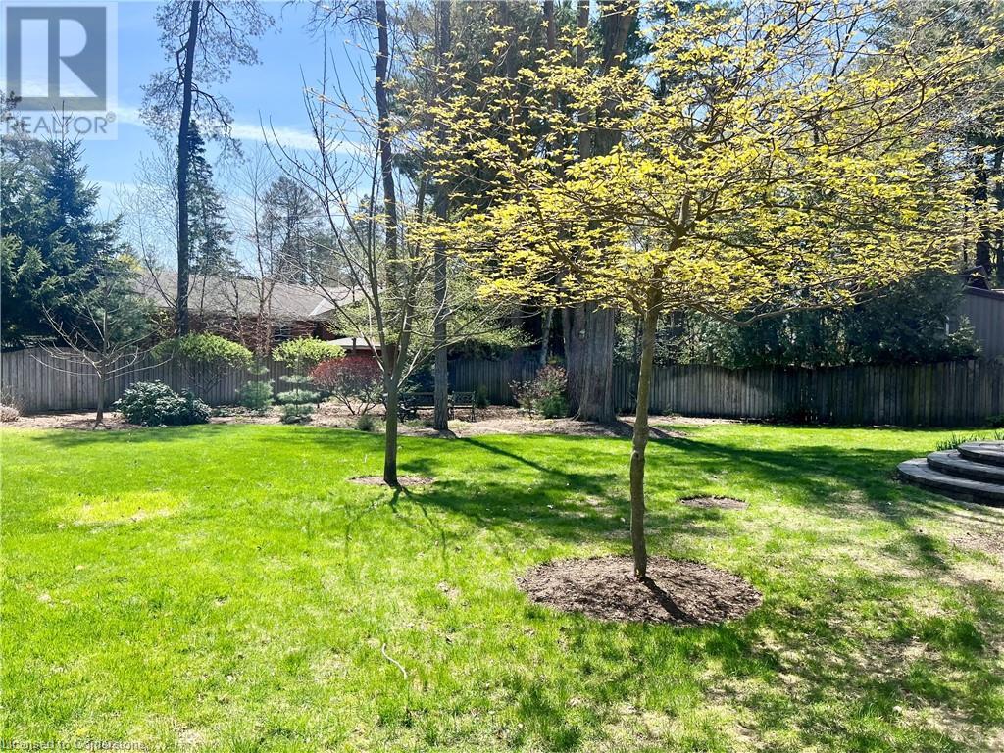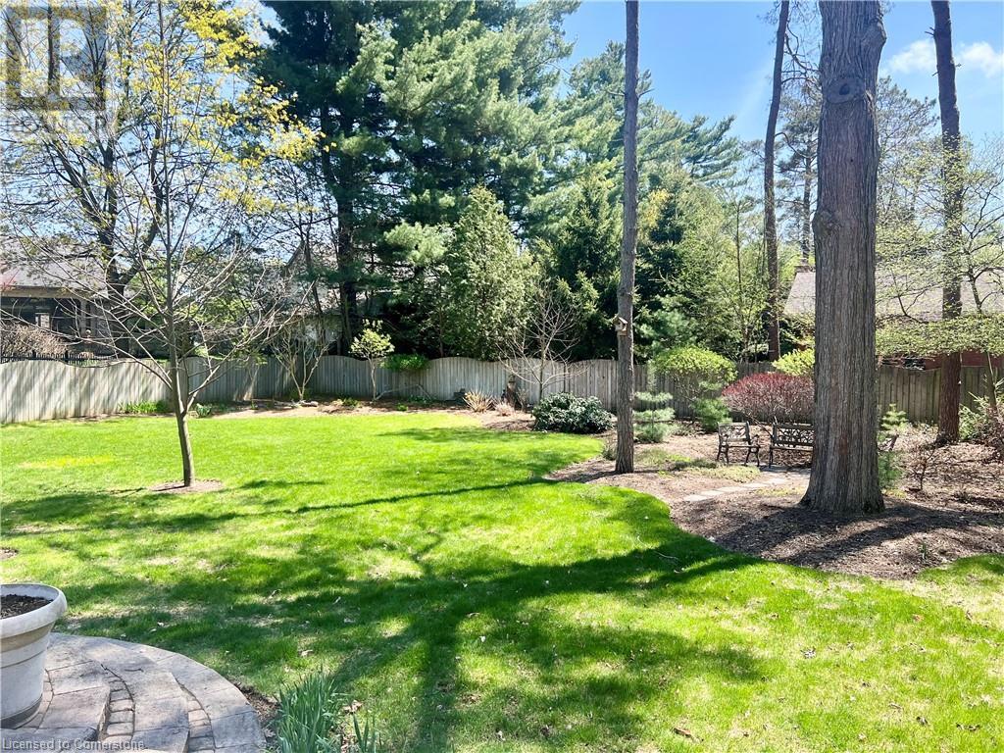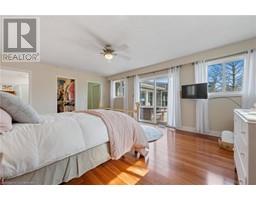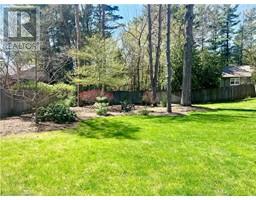30 Lynndale Road Simcoe, Ontario N3Y 1Z9
$779,900
Welcome to this beautifully maintained 3-bedroom, 3-bathroom bungalow in one of Simcoe’s most sought-after neighbourhoods. This inviting home boasts a bright and spacious living room, featuring large windows that fill the space with natural light and a cozy gas fireplace—perfect for relaxing evenings. The updated kitchen is a chef’s dream, complete with brand-new cabinets, sleek quartz countertops, and ample storage. The generous primary bedroom offers a private retreat, featuring an ensuite and patio doors leading to the backyard. The beautifully landscaped yard with a hot tub provides the perfect setting for outdoor entertaining, gardening, or simply unwinding in your own peaceful oasis. Located close to schools, and amenities, this home is a must-see. Don’t miss the chance to make it yours—schedule a viewing today! (id:50886)
Property Details
| MLS® Number | 40723216 |
| Property Type | Single Family |
| Equipment Type | None |
| Parking Space Total | 9 |
| Rental Equipment Type | None |
Building
| Bathroom Total | 3 |
| Bedrooms Above Ground | 3 |
| Bedrooms Total | 3 |
| Appliances | Dishwasher, Dryer, Freezer, Refrigerator, Stove, Washer, Window Coverings, Hot Tub |
| Architectural Style | Bungalow |
| Basement Development | Unfinished |
| Basement Type | Full (unfinished) |
| Constructed Date | 1955 |
| Construction Style Attachment | Detached |
| Cooling Type | Central Air Conditioning |
| Exterior Finish | Brick, Stone, Vinyl Siding |
| Fixture | Ceiling Fans |
| Foundation Type | Poured Concrete |
| Heating Fuel | Natural Gas |
| Heating Type | Forced Air |
| Stories Total | 1 |
| Size Interior | 2,300 Ft2 |
| Type | House |
| Utility Water | Municipal Water |
Parking
| Attached Garage |
Land
| Acreage | No |
| Sewer | Municipal Sewage System |
| Size Depth | 176 Ft |
| Size Frontage | 90 Ft |
| Size Total Text | Under 1/2 Acre |
| Zoning Description | R1-a |
Rooms
| Level | Type | Length | Width | Dimensions |
|---|---|---|---|---|
| Main Level | Other | Measurements not available | ||
| Main Level | Full Bathroom | Measurements not available | ||
| Main Level | Bedroom | 11'5'' x 8'0'' | ||
| Main Level | Bedroom | 11'5'' x 10'10'' | ||
| Main Level | 4pc Bathroom | Measurements not available | ||
| Main Level | Primary Bedroom | 19'11'' x 14'1'' | ||
| Main Level | Laundry Room | 8'4'' x 7'11'' | ||
| Main Level | 3pc Bathroom | Measurements not available | ||
| Main Level | Sunroom | 16'2'' x 12'9'' | ||
| Main Level | Kitchen | 15'6'' x 12'8'' | ||
| Main Level | Living Room | 13'7'' x 23'3'' |
https://www.realtor.ca/real-estate/28236421/30-lynndale-road-simcoe
Contact Us
Contact us for more information
Robyn Kichler
Broker
(519) 426-2424
simcoerealty.com/find-a-realtor/realtor-profile/?a_id=8785
www.facebook.com/robynkichlerrealestate
ca.linkedin.com/in/robyn-kichler-66475784
www.instagram.com/robynkichlerrealestate/?hl=en
103 Queensway East
Simcoe, Ontario N3Y 4M5
(519) 426-0081
(519) 426-2424
www.simcoerealty.com/





