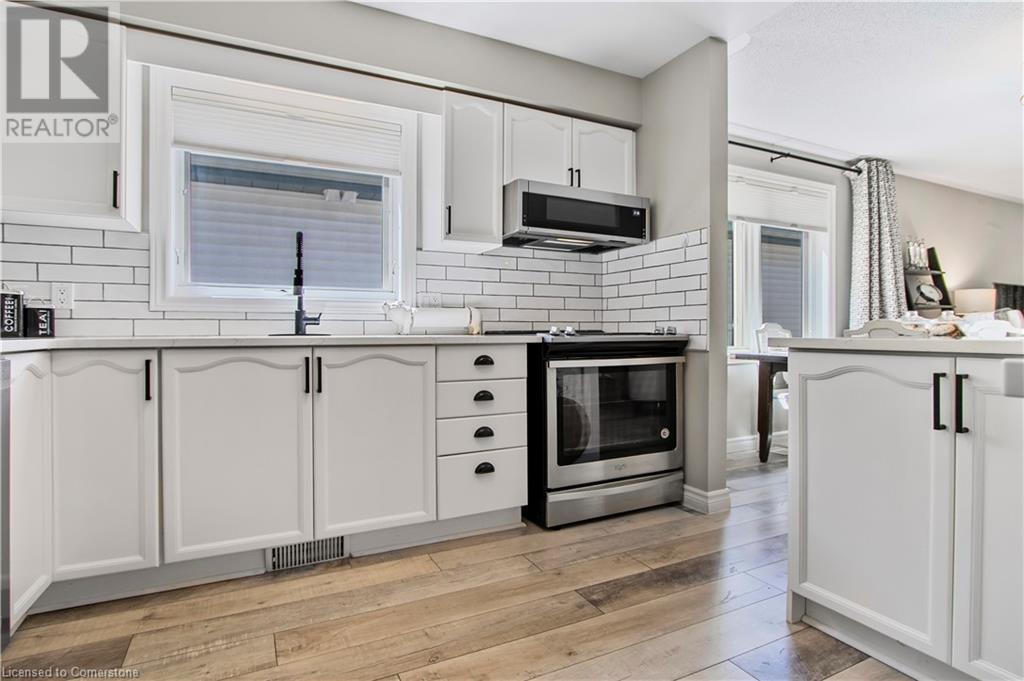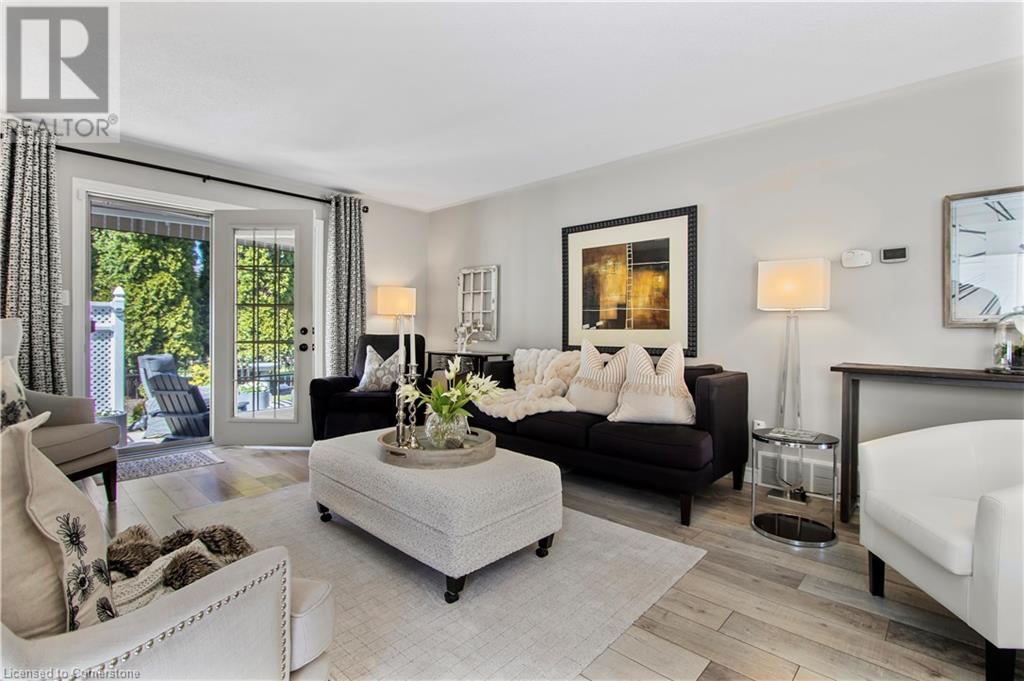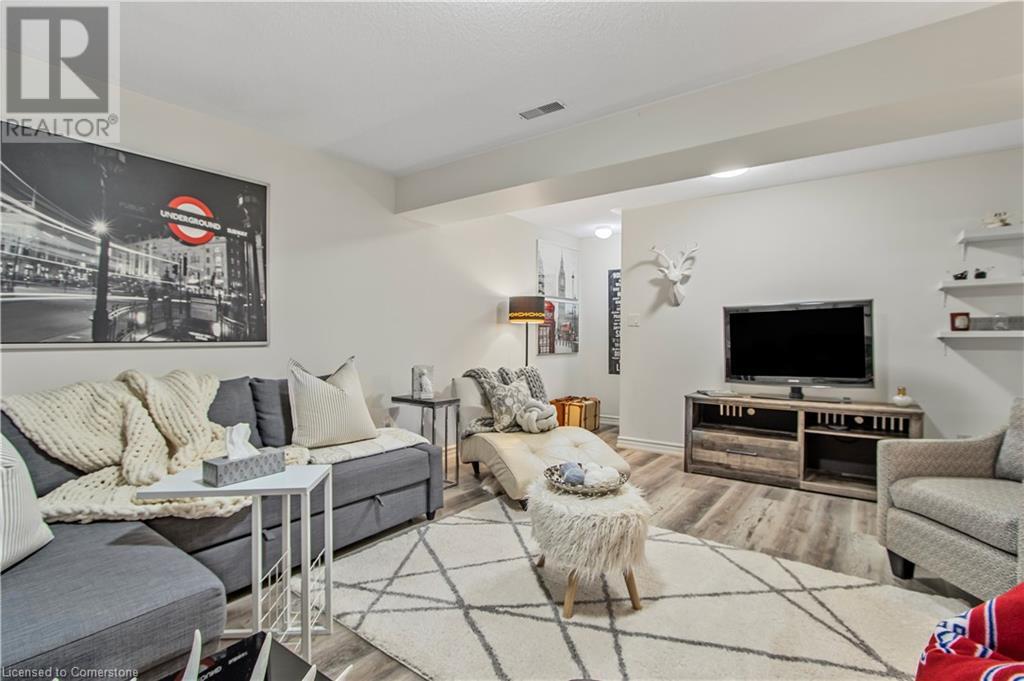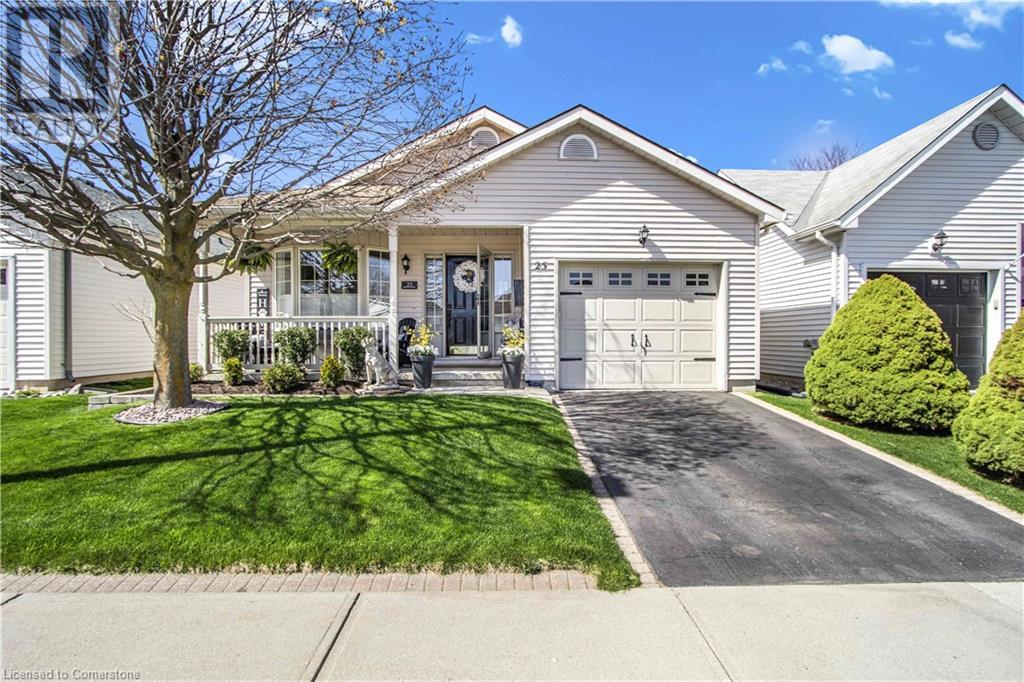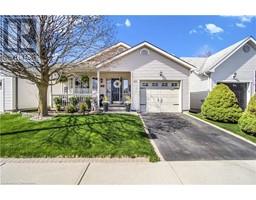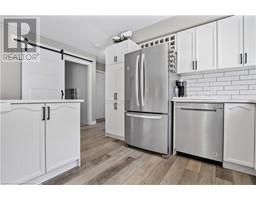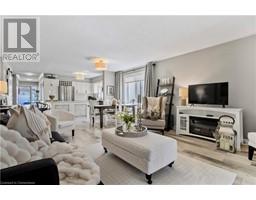25 Brasher Drive Tillsonburg, Ontario N4G 5T2
$639,900
Welcome Home to Hickory Hills — Where Every Day Feels Like a Retreat. Imagine starting your mornings with coffee on your covered front porch, surrounded by the peaceful, friendly atmosphere of one of Tillsonburg’s most sought-after adult lifestyle communities. Step inside this delightful Devon model—a bright, beautifully maintained freehold home offering the perfect blend of style and comfort. You'll love the upgraded kitchen with its abundance of cabinetry and modern updates, making everyday meals a pleasure. The spacious living and dining room is ideal for both quiet evenings and lively get-togethers, flowing effortlessly across modern flooring that ties the space together with a fresh, contemporary feel. The home features two bedrooms, including a generous primary retreat with its own updated 3-piece ensuite, plus a second renovated full bathroom for guests. A convenient main floor laundry room makes daily living easy. Downstairs, a large family room offers even more space to relax, unwind, or entertain, while a huge storage area keeps everything organized. And when the sun is shining, you’ll be drawn outside to your sundrenched private patio—the perfect spot to enjoy quiet afternoons or visit with friends. Here, pride of ownership is evident inside and out. As a resident of Hickory Hills, you’ll also enjoy exclusive access to the vibrant community centre, complete with a lounge, library, kitchen, multi-purpose rooms, and a sparkling outdoor pool and hot tub—designed to help you live every day to the fullest. Carefree, comfortable, and full of life—this is the lifestyle you’ve been waiting for. One-time transfer fee: $2,000 & Annual Hickory Hills Association fee of $640.00 (id:50886)
Property Details
| MLS® Number | 40720515 |
| Property Type | Single Family |
| Amenities Near By | Beach, Schools, Shopping |
| Equipment Type | Rental Water Softener, Water Heater |
| Features | Paved Driveway, Sump Pump, Automatic Garage Door Opener |
| Parking Space Total | 2 |
| Pool Type | Pool |
| Rental Equipment Type | Rental Water Softener, Water Heater |
Building
| Bathroom Total | 2 |
| Bedrooms Above Ground | 2 |
| Bedrooms Total | 2 |
| Appliances | Dryer, Freezer, Refrigerator, Stove, Washer, Garage Door Opener |
| Architectural Style | Bungalow |
| Basement Development | Partially Finished |
| Basement Type | Full (partially Finished) |
| Constructed Date | 1998 |
| Construction Style Attachment | Detached |
| Cooling Type | Central Air Conditioning |
| Exterior Finish | Vinyl Siding |
| Fire Protection | Smoke Detectors |
| Fireplace Fuel | Electric |
| Fireplace Present | Yes |
| Fireplace Total | 3 |
| Fireplace Type | Other - See Remarks |
| Fixture | Ceiling Fans |
| Foundation Type | Poured Concrete |
| Heating Fuel | Natural Gas |
| Heating Type | Forced Air |
| Stories Total | 1 |
| Size Interior | 1,278 Ft2 |
| Type | House |
| Utility Water | Municipal Water |
Parking
| Attached Garage |
Land
| Access Type | Road Access |
| Acreage | No |
| Land Amenities | Beach, Schools, Shopping |
| Landscape Features | Landscaped |
| Sewer | Municipal Sewage System |
| Size Depth | 85 Ft |
| Size Frontage | 38 Ft |
| Size Total Text | Under 1/2 Acre |
| Zoning Description | R |
Rooms
| Level | Type | Length | Width | Dimensions |
|---|---|---|---|---|
| Lower Level | Family Room | 15'0'' x 14'6'' | ||
| Main Level | 4pc Bathroom | Measurements not available | ||
| Main Level | 3pc Bathroom | Measurements not available | ||
| Main Level | Primary Bedroom | 14'0'' x 12'0'' | ||
| Main Level | Bedroom | 12'4'' x 10'0'' | ||
| Main Level | Kitchen | 10'4'' x 10'0'' | ||
| Main Level | Living Room/dining Room | 22'4'' x 14'9'' |
Utilities
| Electricity | Available |
| Natural Gas | Available |
https://www.realtor.ca/real-estate/28236387/25-brasher-drive-tillsonburg
Contact Us
Contact us for more information
Jen P. Warren
Broker
http//www.lovewhereuliv.com
www.facebook.com/myrealtorjen
www.linkedin.com/in/jenwarrenlivwellgroup/
twitter.com/jwarrenremax
502 Brant Street Unit 1a
Burlington, Ontario L7R 2G4
(905) 631-8118





