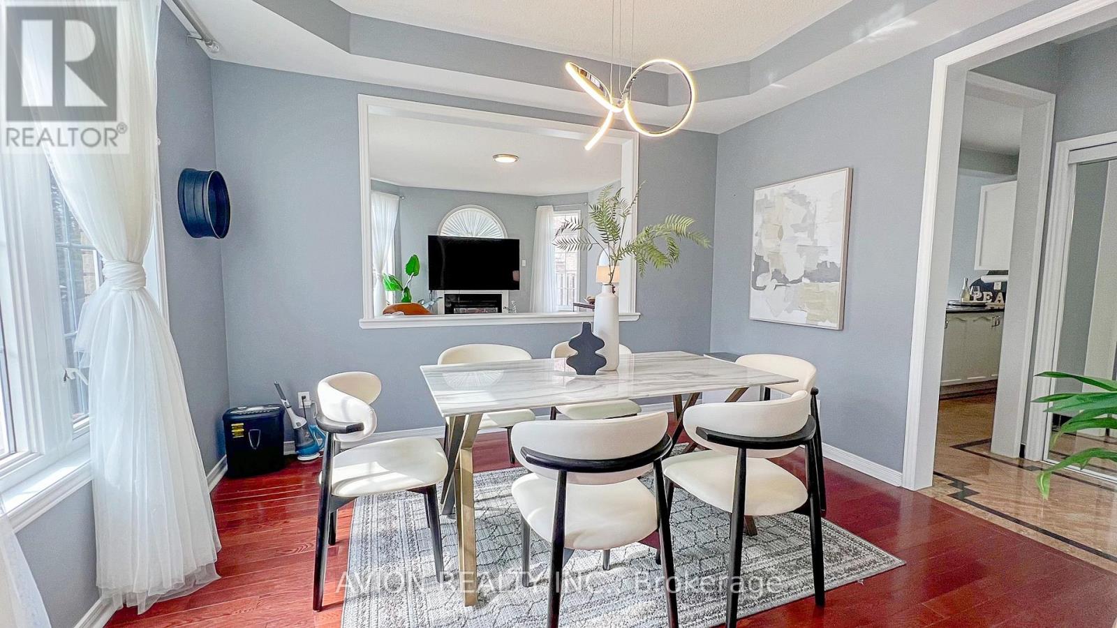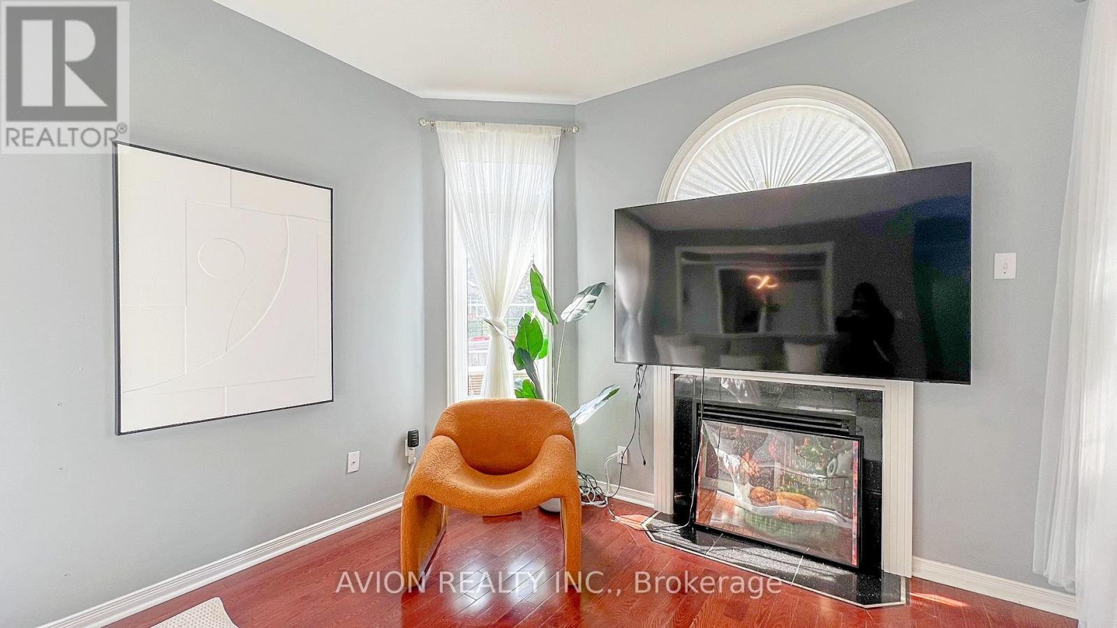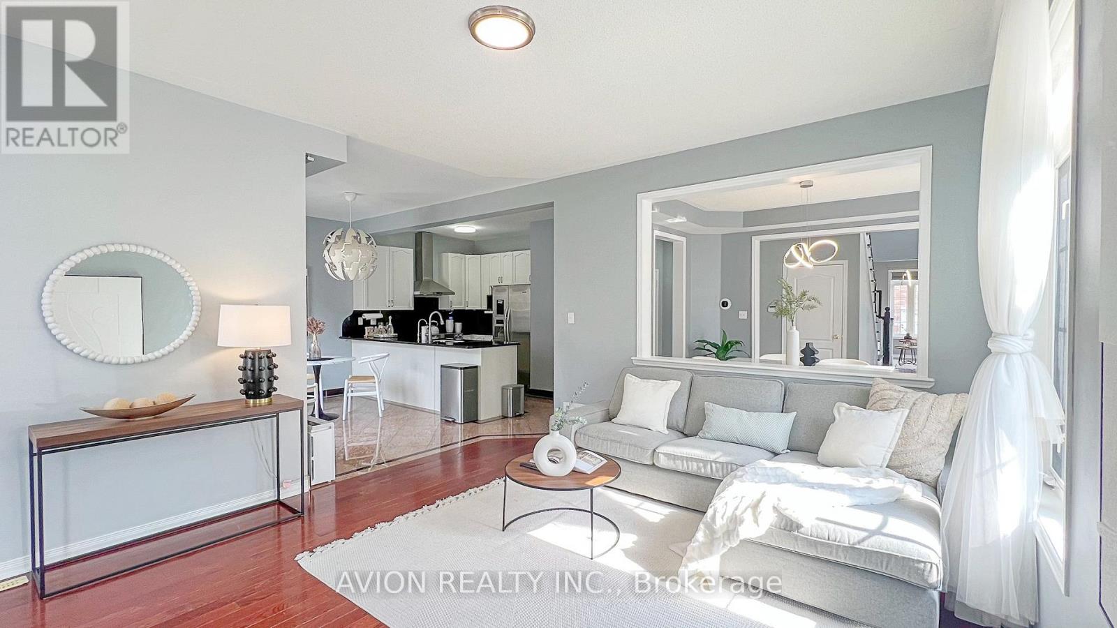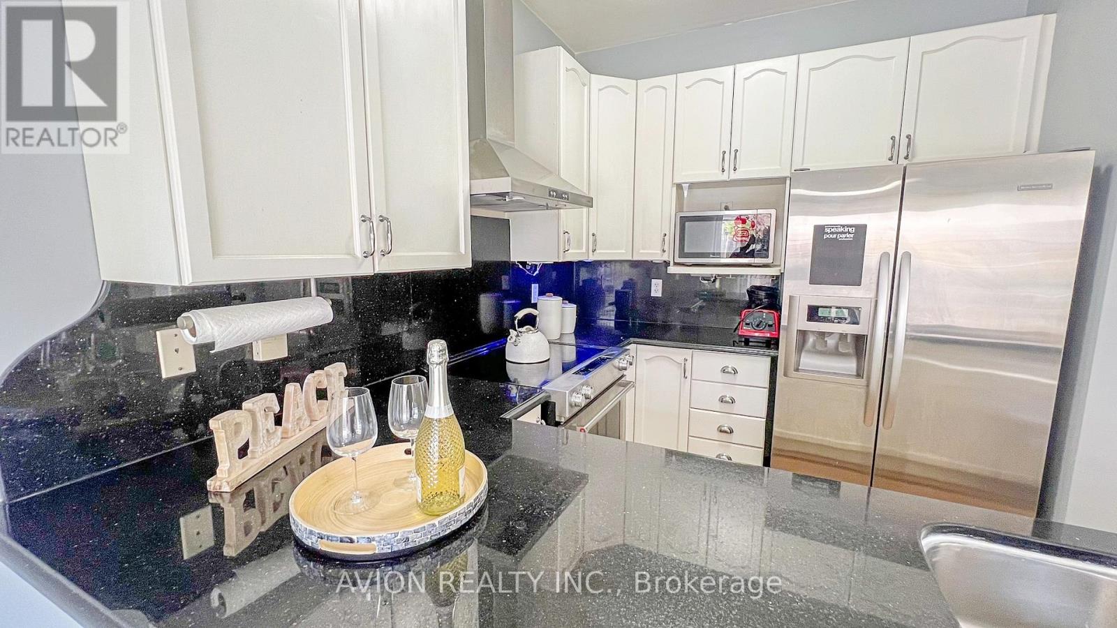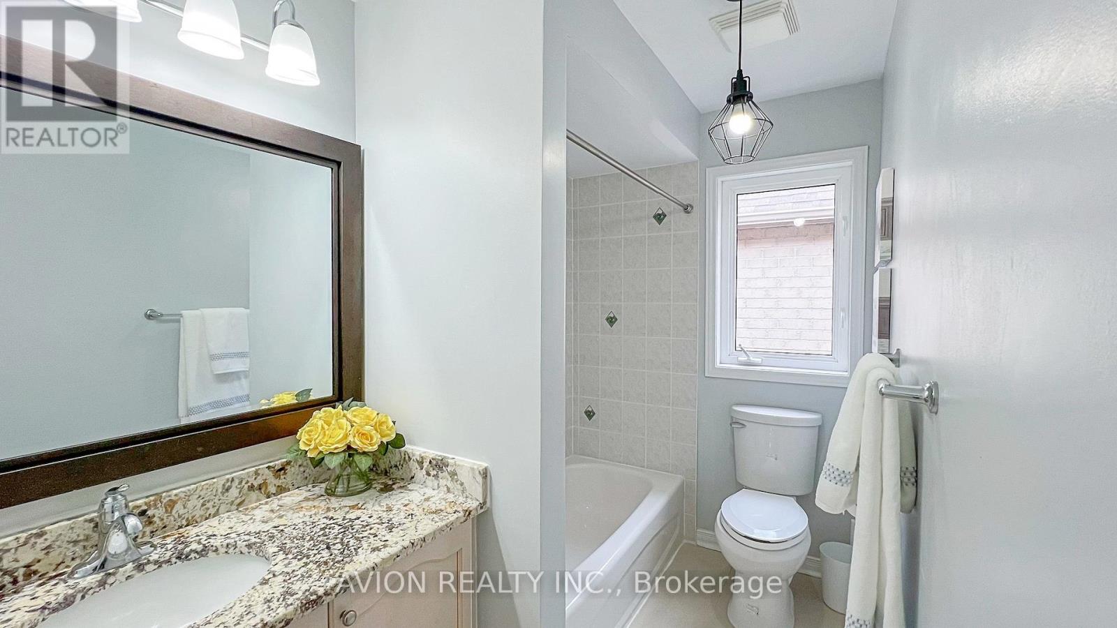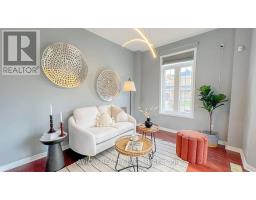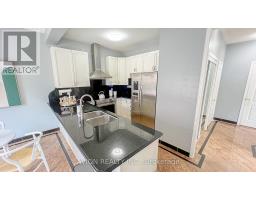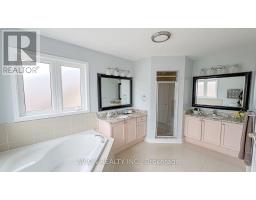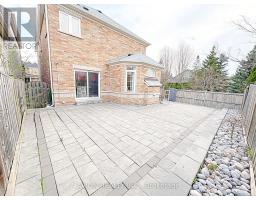2 Greengage Street Markham, Ontario L6E 1X9
$1,399,000
Rarely Offered In Sought-After Greensborough! This Beautifully Upgraded 4-Bedroom Detached Home With A Double Car Garage Features A Soaring 18-Ft Foyer, Elegant Marble Flooring In The Foyer, Hallway, Kitchen, And Breakfast Area, And Maple Hardwood Floors Throughout The Second Level. The Spacious Layout Includes A Cozy Family Room With A Fireplace, Wood Staircase, Granite Kitchen Countertops And Backsplash, And Direct Access To The Garage. Professionally Landscaped With Interlock Stone In The Front, Side, And Backyard, Plus A Charming Flowerbed For Added Curb Appeal. Recent Updates Include A Newer Furnace, Reverse Osmosis Water System, Water Softener, And A New Heat Pump For Year-Round Efficiency. Located In A Top-Ranking School District And Just Minutes From Mount Joy GO Station, Supermarkets, Parks, And RestaurantsThis Is A Rare Opportunity You Don't Want To Miss! (id:50886)
Open House
This property has open houses!
2:00 pm
Ends at:4:00 pm
2:00 pm
Ends at:4:00 pm
Property Details
| MLS® Number | N12113428 |
| Property Type | Single Family |
| Community Name | Greensborough |
| Features | Carpet Free |
| Parking Space Total | 4 |
Building
| Bathroom Total | 3 |
| Bedrooms Above Ground | 4 |
| Bedrooms Total | 4 |
| Appliances | Garage Door Opener Remote(s), Water Heater - Tankless, Water Softener, Water Purifier, Dishwasher, Dryer, Microwave, Range, Stove, Washer, Window Coverings |
| Basement Development | Unfinished |
| Basement Type | Full (unfinished) |
| Construction Style Attachment | Detached |
| Cooling Type | Central Air Conditioning |
| Exterior Finish | Brick |
| Fireplace Present | Yes |
| Flooring Type | Hardwood, Tile |
| Foundation Type | Concrete |
| Half Bath Total | 1 |
| Heating Fuel | Natural Gas |
| Heating Type | Forced Air |
| Stories Total | 2 |
| Size Interior | 2,000 - 2,500 Ft2 |
| Type | House |
| Utility Water | Municipal Water |
Parking
| Attached Garage | |
| Garage |
Land
| Acreage | No |
| Sewer | Sanitary Sewer |
| Size Depth | 89 Ft |
| Size Frontage | 46 Ft |
| Size Irregular | 46 X 89 Ft |
| Size Total Text | 46 X 89 Ft |
Rooms
| Level | Type | Length | Width | Dimensions |
|---|---|---|---|---|
| Second Level | Primary Bedroom | 5.45 m | 5.25 m | 5.45 m x 5.25 m |
| Second Level | Bedroom 2 | 3.93 m | 3.03 m | 3.93 m x 3.03 m |
| Second Level | Bedroom 3 | 3.93 m | 3.38 m | 3.93 m x 3.38 m |
| Second Level | Bedroom 4 | 3.58 m | 3.48 m | 3.58 m x 3.48 m |
| Main Level | Living Room | 5.33 m | 3.94 m | 5.33 m x 3.94 m |
| Main Level | Dining Room | 3.78 m | 3.67 m | 3.78 m x 3.67 m |
| Main Level | Family Room | 3.63 m | 2.82 m | 3.63 m x 2.82 m |
| Main Level | Kitchen | 5.33 m | 4.14 m | 5.33 m x 4.14 m |
| Main Level | Eating Area | 5.33 m | 4.14 m | 5.33 m x 4.14 m |
https://www.realtor.ca/real-estate/28236659/2-greengage-street-markham-greensborough-greensborough
Contact Us
Contact us for more information
Deven Chen
Broker
devenchen.com/
50 Acadia Ave #130
Markham, Ontario L3R 0B3
(647) 518-5728






