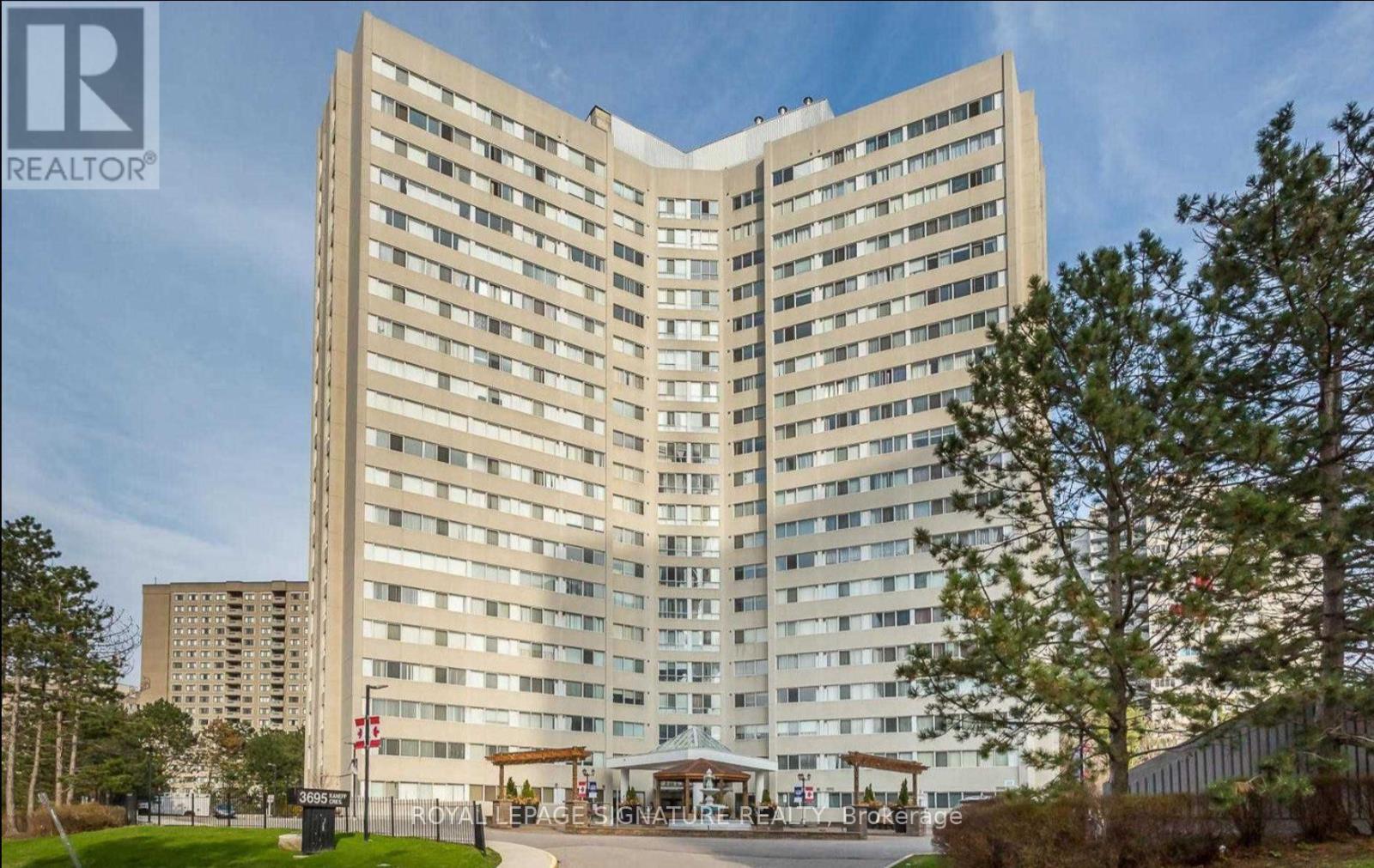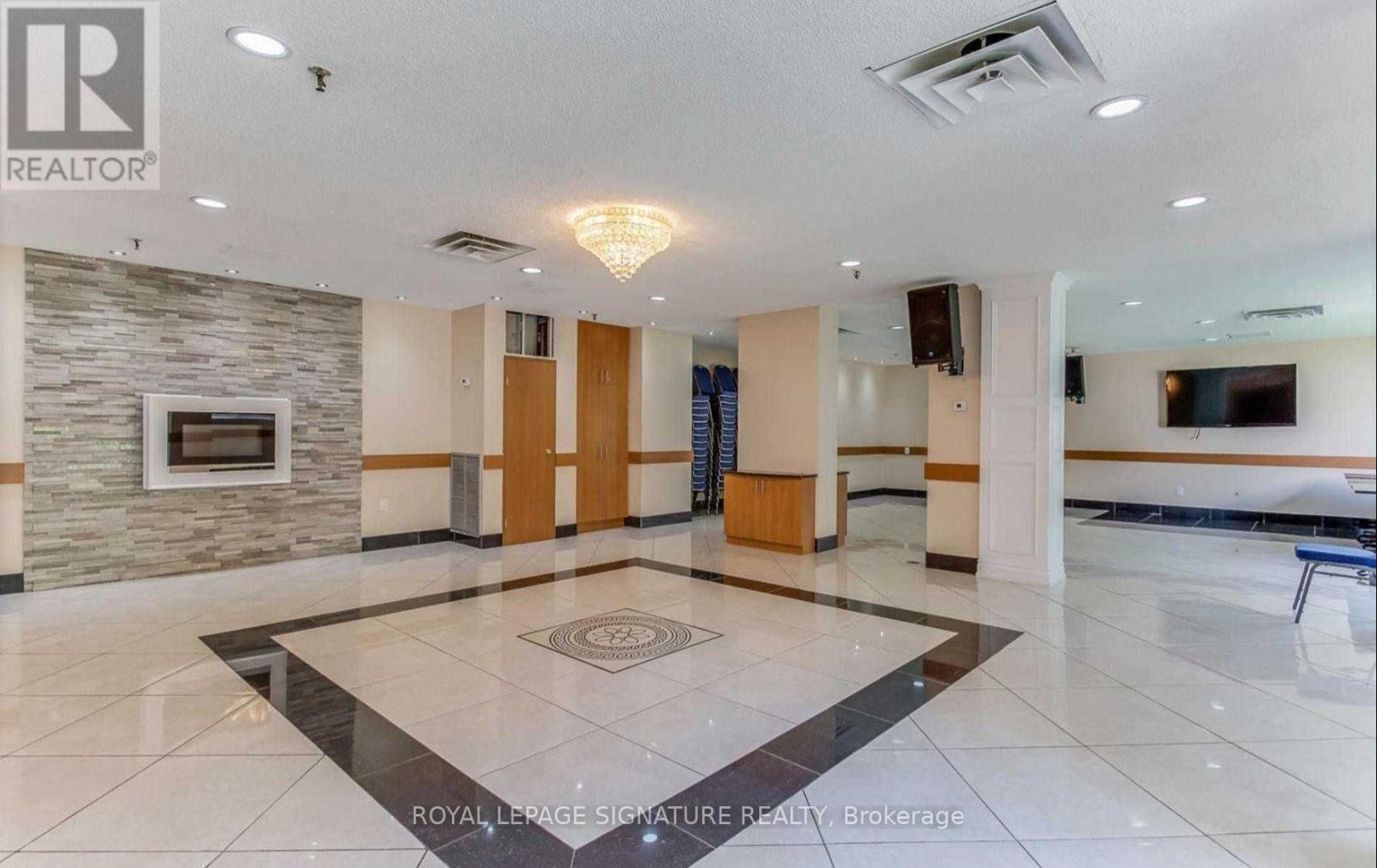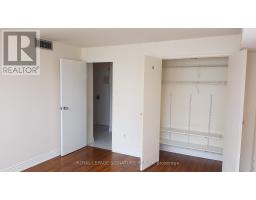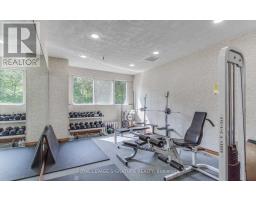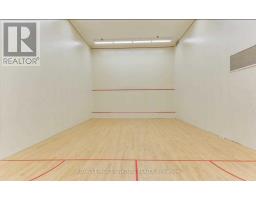410 - 3695 Kaneff Crescent Mississauga, Ontario L5A 4B6
$2,450 Monthly
Prime Location! Renovated & Spacious 1+Den Condo with Parking Live in the heart of convenience - just steps to top-rated schools, a vibrant community and rec centre, library, shopping, scenic walking trails, parks, and public transit. Enjoy quick access to Highways 403, 401, 410, QEW, and Pearson Airport! This bright and beautifully upgraded unit offers a functional 1-bedroom + den layout, complete with southeast views and plenty of natural sunlight. Renovated in 2017 with a modern kitchen, new stainless steel appliances, new flooring, and fresh paint. Building amenities include 24-hour concierge/security, and a welcoming, well-maintained environment. (id:50886)
Property Details
| MLS® Number | W12113217 |
| Property Type | Single Family |
| Community Name | Mississauga Valleys |
| Community Features | Pets Not Allowed |
| Features | Carpet Free |
| Parking Space Total | 1 |
Building
| Bathroom Total | 1 |
| Bedrooms Above Ground | 1 |
| Bedrooms Below Ground | 1 |
| Bedrooms Total | 2 |
| Appliances | Dishwasher, Dryer, Sauna, Stove, Washer, Refrigerator |
| Cooling Type | Central Air Conditioning |
| Exterior Finish | Stucco |
| Flooring Type | Laminate, Ceramic |
| Heating Fuel | Natural Gas |
| Heating Type | Forced Air |
| Size Interior | 800 - 899 Ft2 |
| Type | Apartment |
Parking
| Underground | |
| Garage |
Land
| Acreage | No |
Rooms
| Level | Type | Length | Width | Dimensions |
|---|---|---|---|---|
| Flat | Living Room | 4.4 m | 4 m | 4.4 m x 4 m |
| Flat | Dining Room | 3.4 m | 2.8 m | 3.4 m x 2.8 m |
| Flat | Kitchen | 3.79 m | 3.45 m | 3.79 m x 3.45 m |
| Flat | Primary Bedroom | 4.02 m | 3.17 m | 4.02 m x 3.17 m |
| Flat | Den | 4.24 m | 3.65 m | 4.24 m x 3.65 m |
Contact Us
Contact us for more information
Jasmine Noronha
Salesperson
www.jasminenoronharealtor.ca/
www.facebook.com/RealtorJasmineN
twitter.com/RealtorJasmineN
www.linkedin.com/pub/jasmine-noronha/13/678/a33
201-30 Eglinton Ave West
Mississauga, Ontario L5R 3E7
(905) 568-2121
(905) 568-2588

