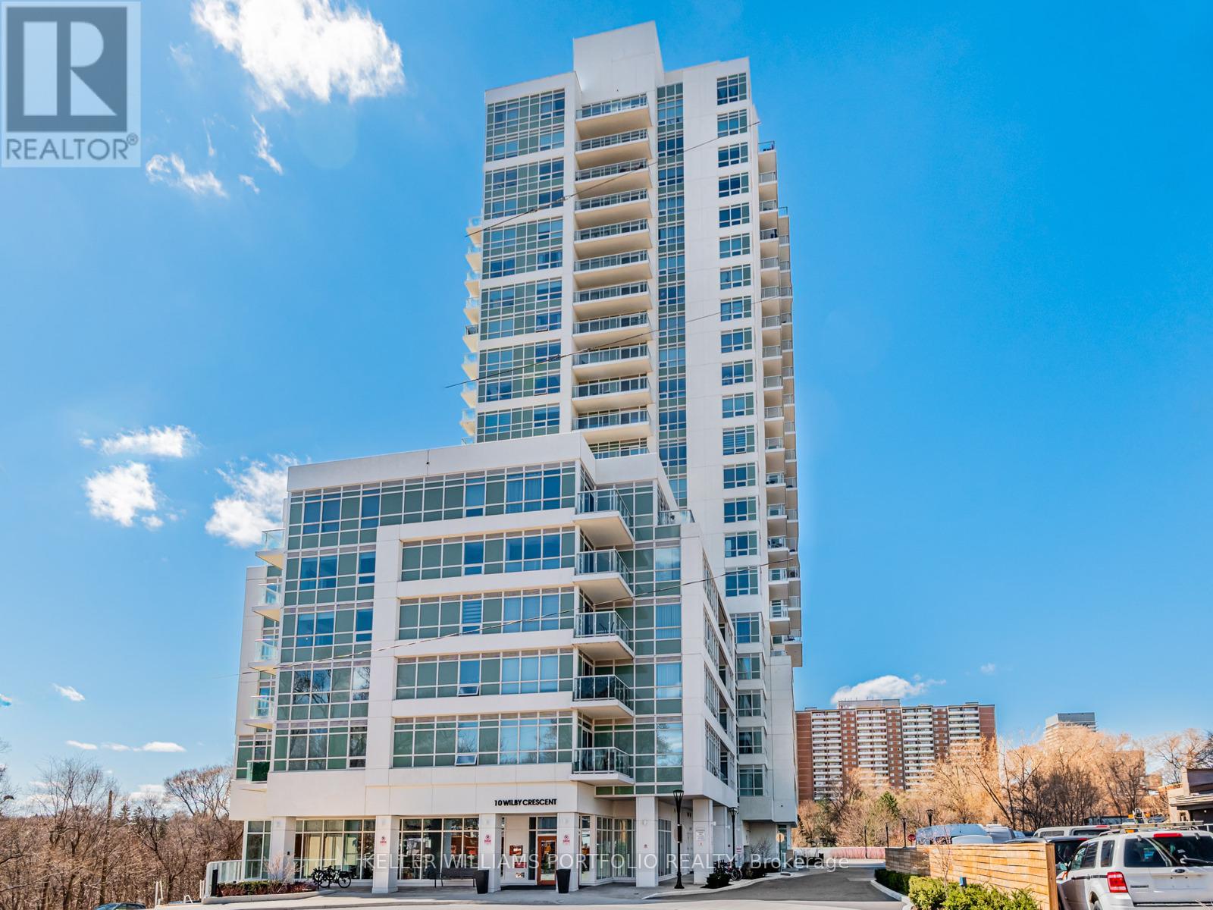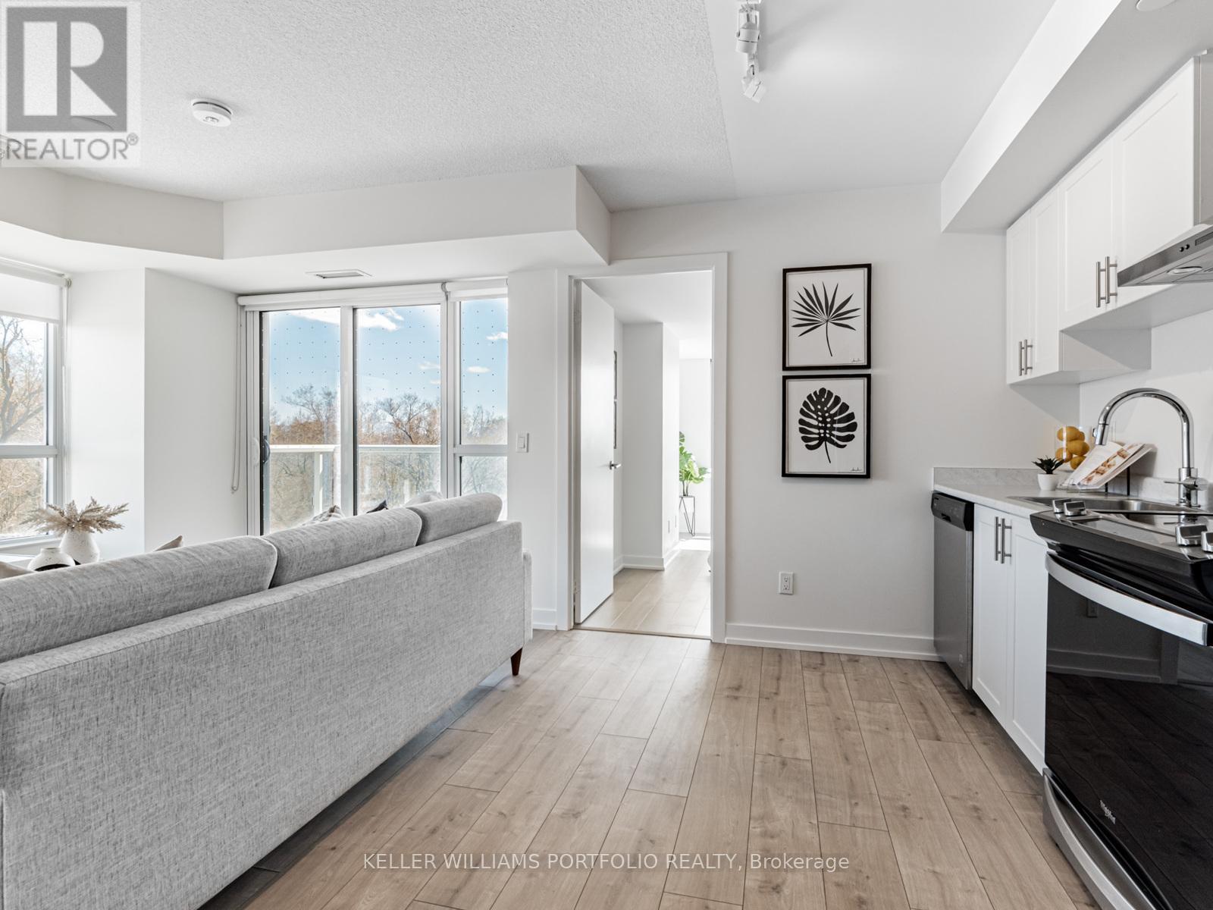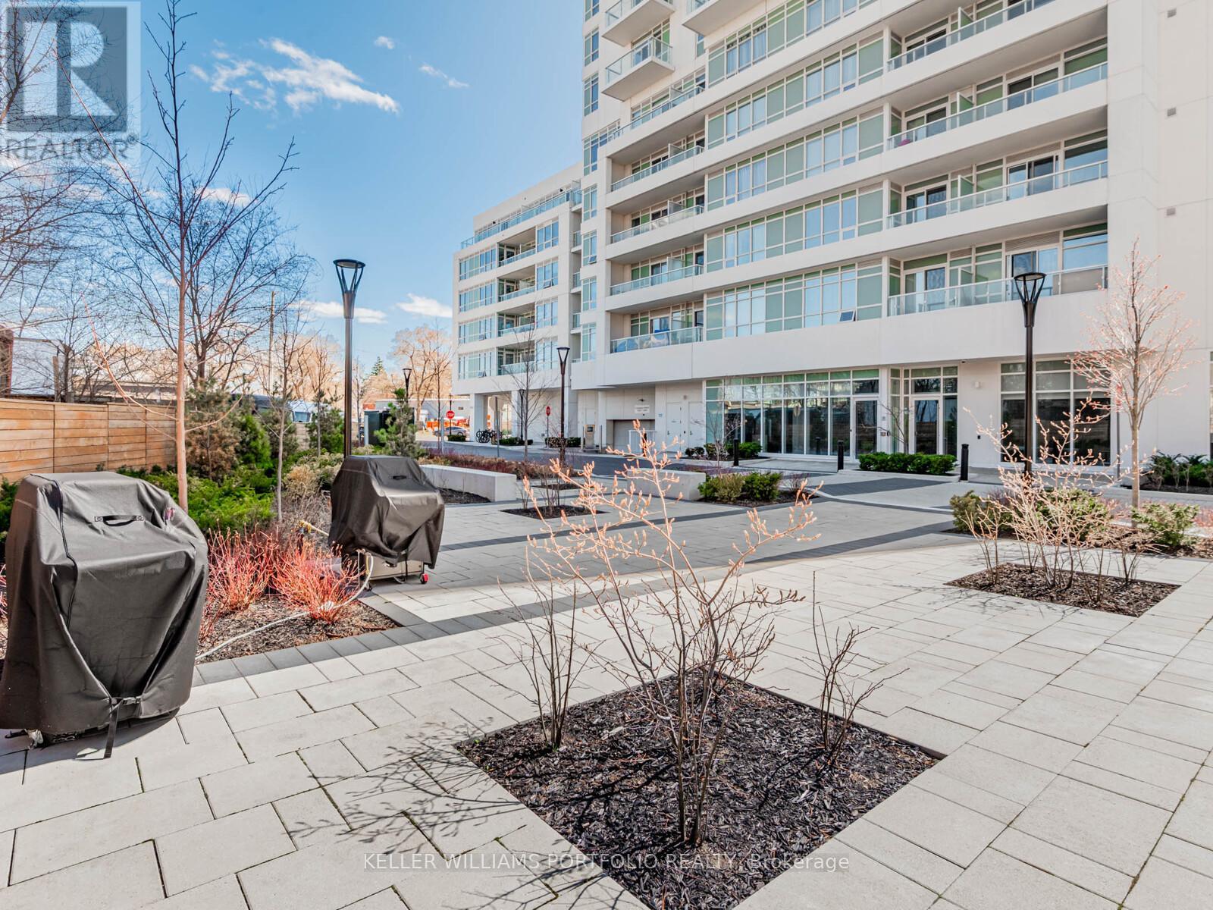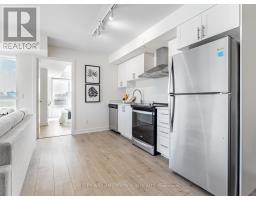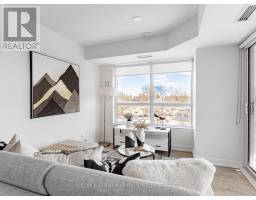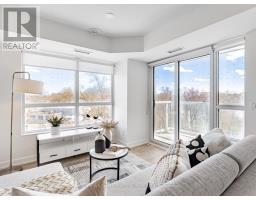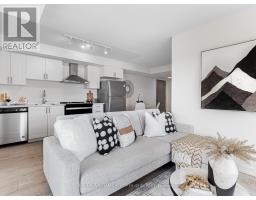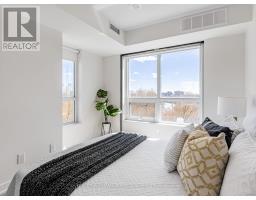407 - 10 Wilby Crescent Toronto, Ontario M9N 0B6
2 Bedroom
1 Bathroom
600 - 699 ft2
Central Air Conditioning
Forced Air
$570,000Maintenance, Common Area Maintenance, Insurance
$459.24 Monthly
Maintenance, Common Area Maintenance, Insurance
$459.24 Monthly1 bedroom + Den at "The Humber" Condominium. Den separate room with door and window. Cozy Modern suite. Close To Weston Go Station (short transit to Union, Bloor, & Pearson Via Up Express) Easy access to 401,400 & 427. Close To Shops, Parks, River Trails And Bicycle Paths. (id:50886)
Property Details
| MLS® Number | W12112240 |
| Property Type | Single Family |
| Community Name | Weston |
| Community Features | Pet Restrictions |
| Features | Balcony |
| Parking Space Total | 1 |
Building
| Bathroom Total | 1 |
| Bedrooms Above Ground | 1 |
| Bedrooms Below Ground | 1 |
| Bedrooms Total | 2 |
| Amenities | Storage - Locker |
| Appliances | Dishwasher, Dryer, Stove, Washer, Refrigerator |
| Cooling Type | Central Air Conditioning |
| Exterior Finish | Concrete |
| Heating Fuel | Natural Gas |
| Heating Type | Forced Air |
| Size Interior | 600 - 699 Ft2 |
| Type | Apartment |
Parking
| Underground | |
| Garage |
Land
| Acreage | No |
Rooms
| Level | Type | Length | Width | Dimensions |
|---|---|---|---|---|
| Flat | Living Room | 4.8768 m | 3.5052 m | 4.8768 m x 3.5052 m |
| Flat | Kitchen | 4.8768 m | 3.5052 m | 4.8768 m x 3.5052 m |
| Flat | Dining Room | 3.175 m | 2.6416 m | 3.175 m x 2.6416 m |
| Flat | Den | 2.4384 m | 2.1336 m | 2.4384 m x 2.1336 m |
| Flat | Bedroom | 2.921 m | 3.5306 m | 2.921 m x 3.5306 m |
https://www.realtor.ca/real-estate/28233993/407-10-wilby-crescent-toronto-weston-weston
Contact Us
Contact us for more information
Sabine El Ghali
Broker
sabineghali.com/
Keller Williams Portfolio Realty
3284 Yonge Street #100
Toronto, Ontario M4N 3M7
3284 Yonge Street #100
Toronto, Ontario M4N 3M7
(416) 864-3888
(416) 864-3859
HTTP://www.kwportfolio.ca

