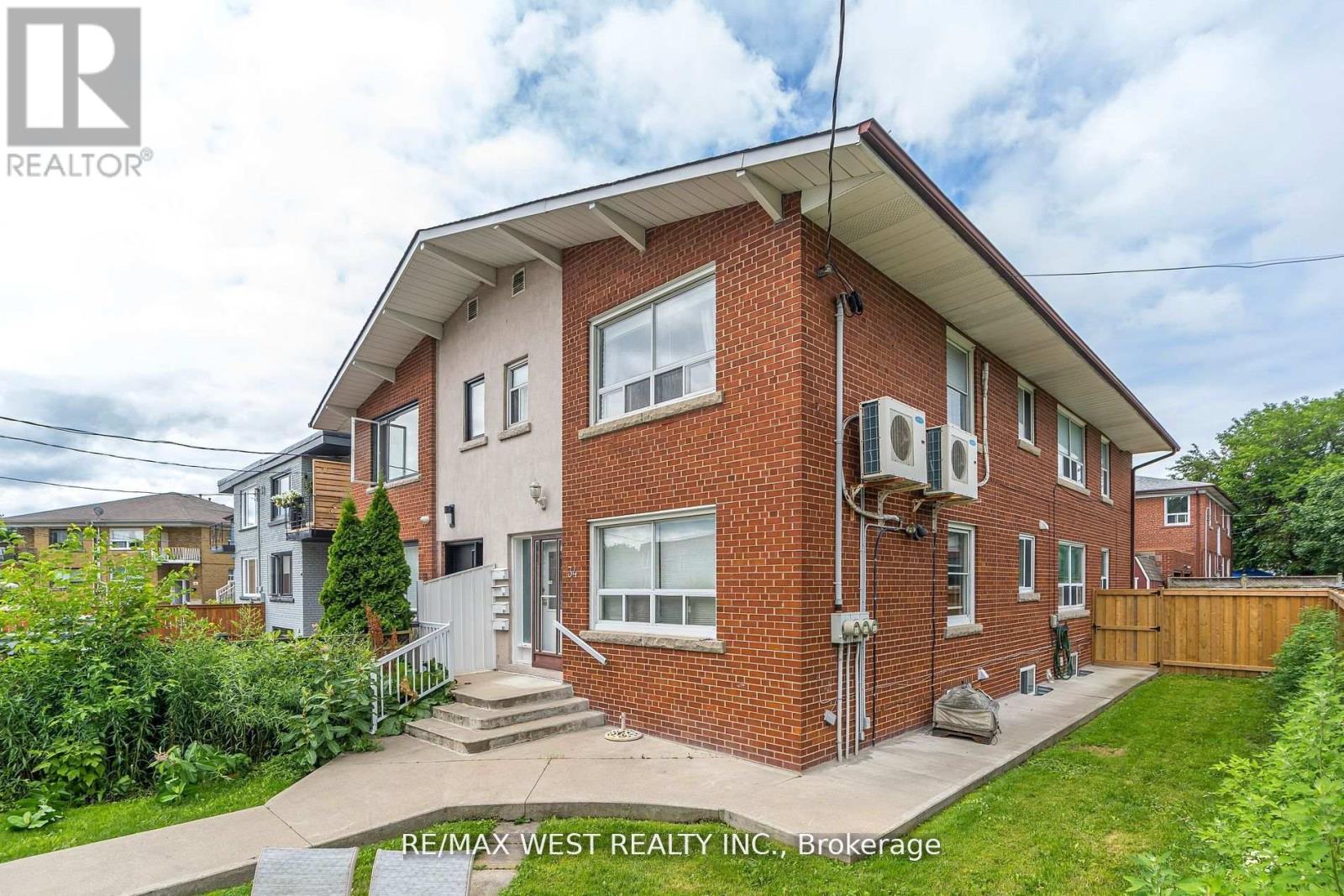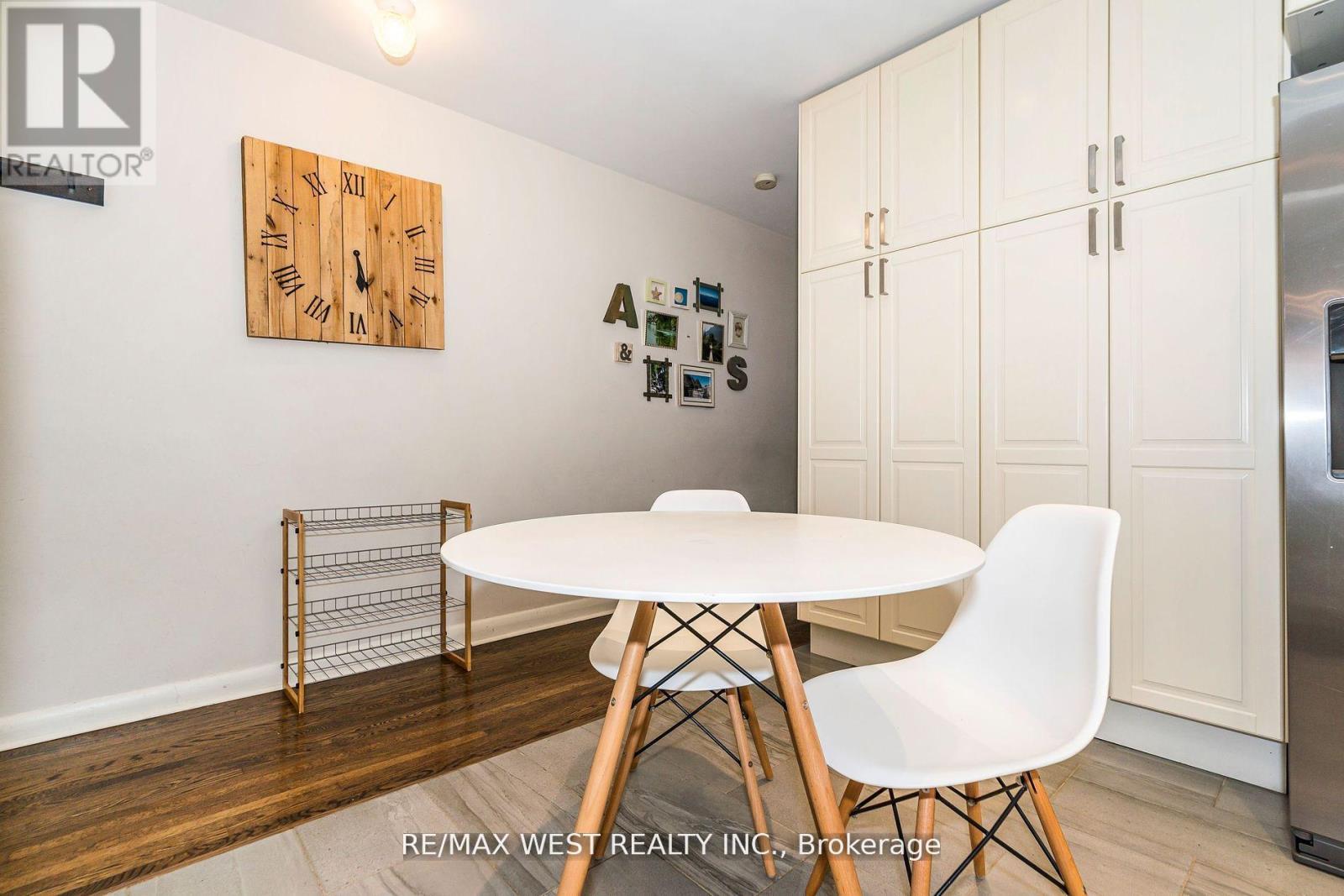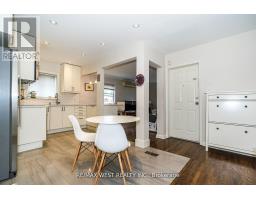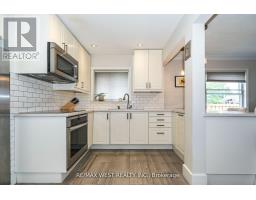Main Floor - 34 Penhurst Avenue Toronto, Ontario M8Y 3A9
2 Bedroom
1 Bathroom
Central Air Conditioning
Forced Air
$2,650 Monthly
Prime Location Large Two Bedroom Updated Apartment Located On The Main Floor, In A Family Oriented Neighbourhood. This Apartment Features Large Open Concept Living/Dining & Eat-In Kitchen. Large Principal Bedrooms, Hardwood Floors Throughout, Modern Eat-In Kitchen, Walking Distance To Shopping, Groceries, Parks, Restaurants, Schools, Transit & Lake. Short Commute To Downtown. Approx. 1000 Sq Ft Also Available Furnished. (id:50886)
Property Details
| MLS® Number | W12112197 |
| Property Type | Single Family |
| Community Name | Stonegate-Queensway |
| Features | Laundry- Coin Operated |
| Parking Space Total | 1 |
Building
| Bathroom Total | 1 |
| Bedrooms Above Ground | 2 |
| Bedrooms Total | 2 |
| Appliances | Dishwasher, Dryer, Stove, Washer, Refrigerator |
| Construction Style Attachment | Semi-detached |
| Cooling Type | Central Air Conditioning |
| Exterior Finish | Brick |
| Flooring Type | Hardwood, Ceramic |
| Foundation Type | Block |
| Heating Fuel | Natural Gas |
| Heating Type | Forced Air |
| Type | House |
| Utility Water | Municipal Water |
Parking
| No Garage |
Land
| Acreage | No |
| Sewer | Sanitary Sewer |
Rooms
| Level | Type | Length | Width | Dimensions |
|---|---|---|---|---|
| Main Level | Living Room | 4 m | 5.16 m | 4 m x 5.16 m |
| Main Level | Dining Room | 4 m | 5.18 m | 4 m x 5.18 m |
| Main Level | Kitchen | 2.74 m | 4.57 m | 2.74 m x 4.57 m |
| Main Level | Primary Bedroom | 3.65 m | 3.65 m | 3.65 m x 3.65 m |
| Main Level | Bedroom | 3.96 m | 2.62 m | 3.96 m x 2.62 m |
Utilities
| Sewer | Available |
Contact Us
Contact us for more information
Jose R. Pereira
Salesperson
RE/MAX West Realty Inc.
2234 Bloor Street West, 104524
Toronto, Ontario M6S 1N6
2234 Bloor Street West, 104524
Toronto, Ontario M6S 1N6
(416) 760-0600
(416) 760-0900



































