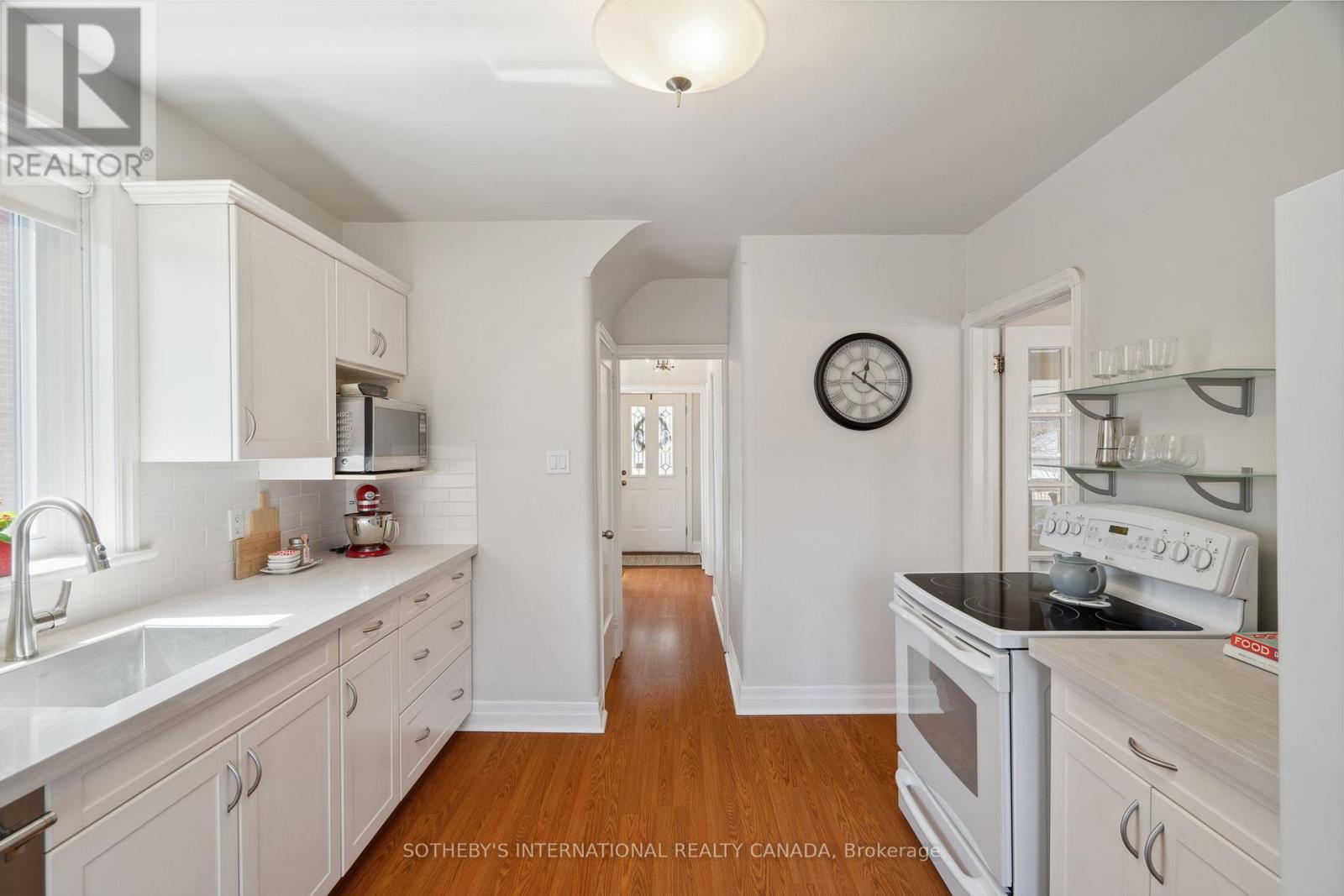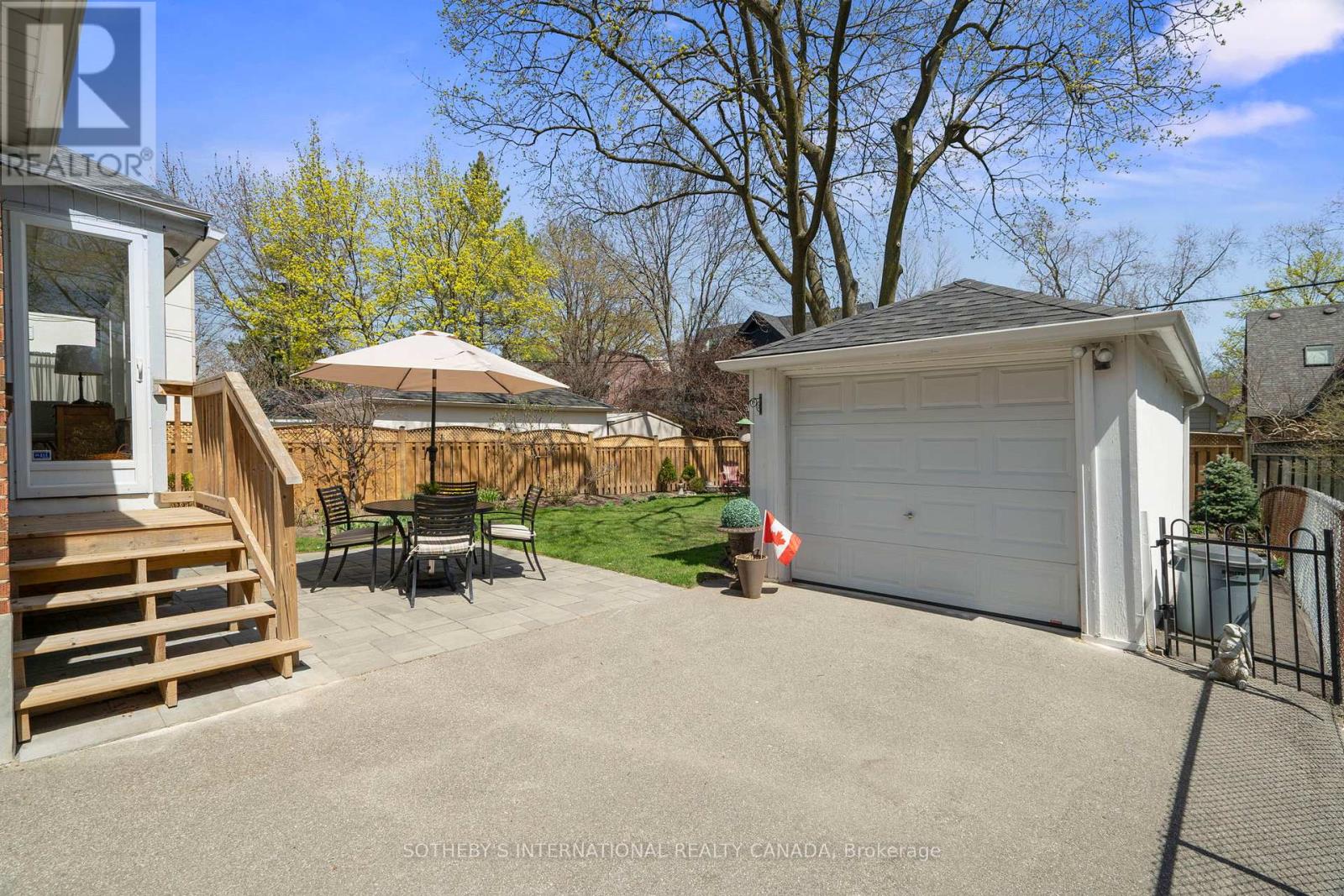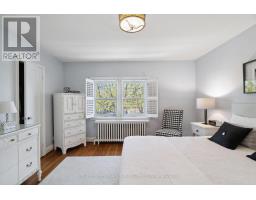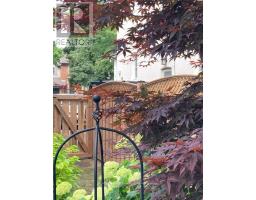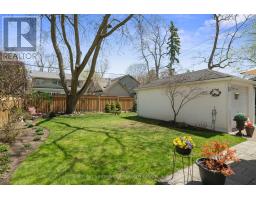147 Brentwood Road N Toronto, Ontario M8X 2C8
$1,499,000
Step into this immaculate two-storey residence in the Kingsway, perfectly nestled on a beautifully maintained 40x120' fenced lot. Featuring a detached garage and lush, landscaped surroundings, this home exudes timeless charm and functionality. The main level offers an expansive formal living room with an elegant fireplace - ideal for cozy evenings and a spacious dining room that opens directly into a bright and airy sunroom. From here, enjoy tranquil views of the meticulously manicured backyard, perfect for entertaining or simply unwinding in your own private oasis. The updated kitchen boasts sleek finishes, abundant cabinetry, and a welcoming breakfast area perfect for morning coffee or casual meals. Upstairs, you'll find three generously sized bedrooms, each adorned with rich hardwood flooring and ample closet space. The main bathroom is filled with natural light, and was updated in April 2025 featuring cheerful finishes and a convenient linen closet for all your essentials, as well as a second linen closet in the hallway. The lower level expands your living space with a versatile recreation room, a functional laundry area, a convenient powder room, and a large storage room to keep everything neatly tucked away. Ideally located just a short stroll to Bloor Streets vibrant shops, restaurants, and cafes, as well as top-rated schools including Etobicoke Collegiate, Our Lady of Sorrows and Kingsway College. Plus, enjoy easy walking distance to Royal York subway, making commuting a breeze. Open houses May 3 and 4 from 2-4pm. (id:50886)
Open House
This property has open houses!
2:00 pm
Ends at:4:00 pm
2:00 pm
Ends at:4:00 pm
Property Details
| MLS® Number | W12111997 |
| Property Type | Single Family |
| Community Name | Kingsway South |
| Amenities Near By | Schools, Public Transit |
| Equipment Type | None |
| Features | Sump Pump |
| Parking Space Total | 4 |
| Rental Equipment Type | None |
| Structure | Porch |
Building
| Bathroom Total | 2 |
| Bedrooms Above Ground | 3 |
| Bedrooms Total | 3 |
| Amenities | Fireplace(s) |
| Appliances | Blinds, Dishwasher, Dryer, Microwave, Stove, Washer, Window Coverings, Refrigerator |
| Basement Development | Finished |
| Basement Features | Separate Entrance |
| Basement Type | N/a (finished) |
| Construction Style Attachment | Detached |
| Exterior Finish | Brick |
| Fireplace Present | Yes |
| Fireplace Total | 2 |
| Flooring Type | Hardwood, Laminate, Carpeted |
| Foundation Type | Block |
| Half Bath Total | 1 |
| Heating Fuel | Natural Gas |
| Heating Type | Hot Water Radiator Heat |
| Stories Total | 2 |
| Size Interior | 1,500 - 2,000 Ft2 |
| Type | House |
| Utility Water | Municipal Water |
Parking
| Detached Garage | |
| Garage |
Land
| Acreage | No |
| Fence Type | Fenced Yard |
| Land Amenities | Schools, Public Transit |
| Landscape Features | Landscaped |
| Sewer | Sanitary Sewer |
| Size Depth | 120 Ft |
| Size Frontage | 40 Ft |
| Size Irregular | 40 X 120 Ft |
| Size Total Text | 40 X 120 Ft |
| Zoning Description | Residential |
Rooms
| Level | Type | Length | Width | Dimensions |
|---|---|---|---|---|
| Second Level | Primary Bedroom | 4.04 m | 4.04 m | 4.04 m x 4.04 m |
| Second Level | Bedroom 2 | 3.96 m | 3.15 m | 3.96 m x 3.15 m |
| Second Level | Bedroom 3 | 3.05 m | 2.9 m | 3.05 m x 2.9 m |
| Basement | Recreational, Games Room | 5.03 m | 4.47 m | 5.03 m x 4.47 m |
| Basement | Laundry Room | 4.04 m | 3.15 m | 4.04 m x 3.15 m |
| Main Level | Living Room | 5.33 m | 4.65 m | 5.33 m x 4.65 m |
| Main Level | Dining Room | 3.45 m | 3.23 m | 3.45 m x 3.23 m |
| Main Level | Sunroom | 3.6 m | 2.35 m | 3.6 m x 2.35 m |
| Main Level | Kitchen | 3.23 m | 3.12 m | 3.23 m x 3.12 m |
| Main Level | Eating Area | 1.96 m | 1.52 m | 1.96 m x 1.52 m |
Contact Us
Contact us for more information
Bryan D. Barnes
Broker
www.thebarnesteam.com
3109 Bloor St West #1
Toronto, Ontario M8X 1E2
(416) 916-3931
(416) 960-3222
Sandra Holyoak
Salesperson
3109 Bloor St West #1
Toronto, Ontario M8X 1E2
(416) 916-3931
(416) 960-3222




















