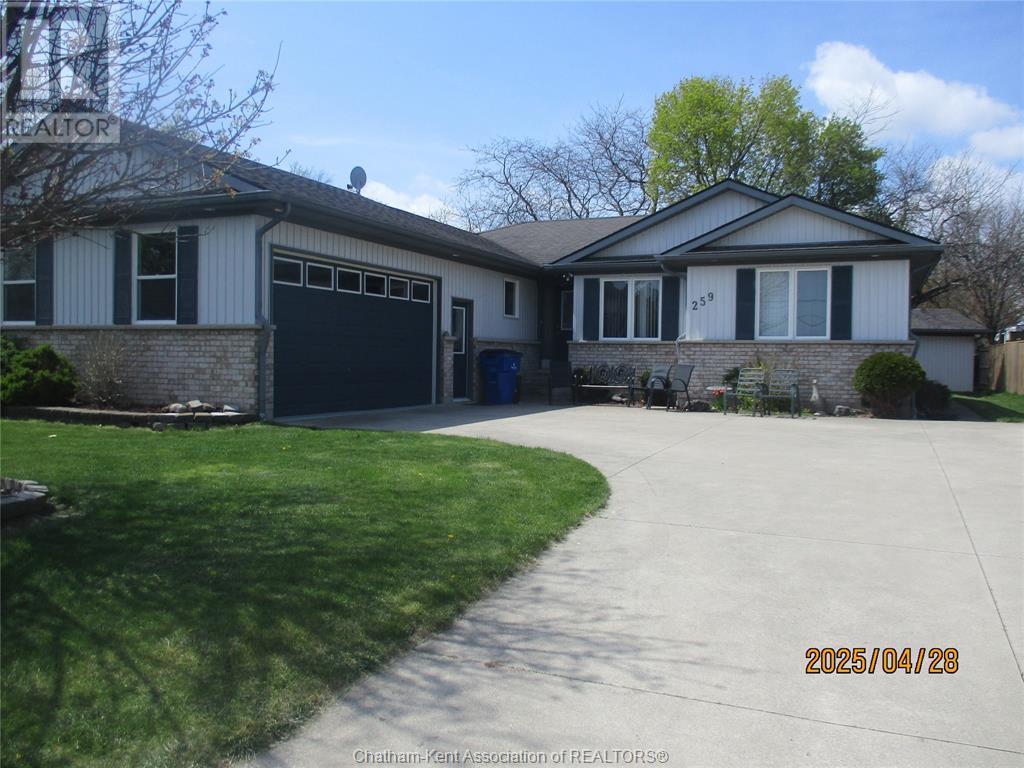259 Regent Street Blenheim, Ontario N0P 1A0
$599,900
A beautifully maintained Brick Ranch in a family-friendly neighborhood! Offering 4 BEDROOMS (2 Up- 2 Down), plus main floor Office, Den or nursery, and the main floor layout is both inviting and functional with main floor laundry, Oak Kitchen (Appliances Included). The primary bedroom features large double closets and 4pc ensuite bath. The open-concept main floor is filled with natural light with several patio doors, and highlights a cozy gas fireplace. Downstairs a fully finished basement with a rec room and Games Room, along with two additional bedrooms, 3pc bath and utility room with forced air gas furnace, 100 amp breakers, owner Hot Water Tank. Outside a well treed backyard, sprinkler system, wood deck with retractable awning, storage shed (10x10') with concrete floor and hydro., concrete driveway and double-car garage. Please Include Schedule B with all Offers. (id:50886)
Property Details
| MLS® Number | 25010469 |
| Property Type | Single Family |
| Features | Double Width Or More Driveway |
Building
| Bathroom Total | 3 |
| Bedrooms Above Ground | 2 |
| Bedrooms Below Ground | 2 |
| Bedrooms Total | 4 |
| Appliances | Central Vacuum, Dishwasher, Dryer, Microwave, Refrigerator, Stove, Washer |
| Architectural Style | Ranch |
| Constructed Date | 2003 |
| Cooling Type | Central Air Conditioning |
| Exterior Finish | Brick |
| Flooring Type | Ceramic/porcelain, Hardwood, Laminate |
| Foundation Type | Concrete |
| Heating Fuel | Natural Gas |
| Heating Type | Forced Air |
| Stories Total | 1 |
| Type | House |
Parking
| Garage |
Land
| Acreage | No |
| Size Irregular | 72.97 X 129.22 / 0.21 Ac |
| Size Total Text | 72.97 X 129.22 / 0.21 Ac|under 1/4 Acre |
| Zoning Description | Res |
Rooms
| Level | Type | Length | Width | Dimensions |
|---|---|---|---|---|
| Basement | Utility Room | 4 ft | 4 ft | 4 ft x 4 ft |
| Basement | Family Room | 32 ft | 12 ft | 32 ft x 12 ft |
| Basement | Bedroom | 16 ft | 11 ft | 16 ft x 11 ft |
| Basement | Bedroom | 12 ft | 12 ft | 12 ft x 12 ft |
| Basement | Games Room | 20 ft | 11 ft | 20 ft x 11 ft |
| Basement | 3pc Bathroom | 4 ft | 8 ft | 4 ft x 8 ft |
| Main Level | Laundry Room | 5 ft | 8 ft | 5 ft x 8 ft |
| Main Level | 4pc Bathroom | 5 ft | 8 ft | 5 ft x 8 ft |
| Main Level | Bedroom | 13 ft | 12 ft | 13 ft x 12 ft |
| Main Level | 4pc Ensuite Bath | 5 ft | 8 ft | 5 ft x 8 ft |
| Main Level | Primary Bedroom | 13 ft | 16 ft | 13 ft x 16 ft |
| Main Level | Den | 10 ft | 8 ft | 10 ft x 8 ft |
| Main Level | Eating Area | 9 ft | 10 ft | 9 ft x 10 ft |
| Main Level | Kitchen | 9 ft | 13 ft | 9 ft x 13 ft |
| Main Level | Living Room | 12 ft | 16 ft | 12 ft x 16 ft |
| Main Level | Foyer | 5 ft | 6 ft | 5 ft x 6 ft |
https://www.realtor.ca/real-estate/28235904/259-regent-street-blenheim
Contact Us
Contact us for more information
Michael Hastings
Broker
(519) 352-2489
250 St. Clair St.
Chatham, Ontario N7L 3J9
(519) 352-2840
(519) 352-2489
www.remax-preferred-on.com/































































