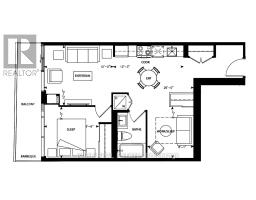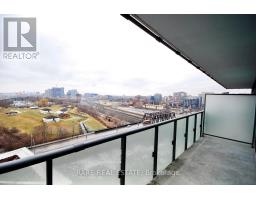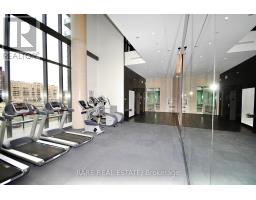1101 - 170 Fort York Boulevard Toronto, Ontario M5V 0E6
$2,600 Monthly
Welcome to this beautifully appointed and freshly painted 1+1 bedroom suite, offering 643 sq. ft. of well-designed living space. Enjoy unobstructed west-facing views and spectacular sunsets from the large balcony overlooking Fort York. The galley-style kitchen features stainless steel appliances, granite countertops, porcelain tile flooring, ample cabinetry, and track lighting. It opens to a spacious living and dining area surrounded by floor-to-ceiling windows that flood the space with natural light. Sliding glass doors lead to the oversized balcony-- ideal for indoor-outdoor living. The bedroom offers floor-to-ceiling windows, double closets, and serene views. A large four-piece bathroom includes a shower/tub combo, floating vanity, porcelain tile, and a full mirror. The versatile den with a double closet can serve as a guest room or home office. Additional features include, ensuite laundry with stacked washer/dryer, a welcoming foyer with bench seating and a double closet, roller shades in the living area and bedroom, and existing light fixtures. The unit also includes; a large parking space and locker. Residents enjoy premium amenities: a fully equipped gym, 24/7 concierge, bike storage, guest suites, a rooftop deck, party room, library, and sauna. Conveniently located near public transit with the streetcar at the corner, this condo is steps to STACKT Market, the waterfront, King and Queen West, grocery stores, the library, and the Financial District. This is a rare chance to live in a vibrant, connected neighborhood while enjoying the comfort and style of a thoughtfully designed home with breathtaking views. (id:50886)
Property Details
| MLS® Number | C12112173 |
| Property Type | Single Family |
| Community Name | Waterfront Communities C1 |
| Amenities Near By | Park, Public Transit, Schools |
| Community Features | Pet Restrictions, Community Centre |
| Features | Sloping, Flat Site, Balcony, Carpet Free, In Suite Laundry, Sauna |
| Parking Space Total | 1 |
| View Type | View, City View, View Of Water |
Building
| Bathroom Total | 1 |
| Bedrooms Above Ground | 1 |
| Bedrooms Below Ground | 1 |
| Bedrooms Total | 2 |
| Amenities | Security/concierge, Exercise Centre, Party Room, Visitor Parking, Separate Electricity Meters, Storage - Locker |
| Appliances | Garage Door Opener Remote(s), Dishwasher, Dryer, Microwave, Stove, Washer, Refrigerator |
| Cooling Type | Central Air Conditioning |
| Exterior Finish | Concrete, Steel |
| Fire Protection | Security Guard, Smoke Detectors |
| Flooring Type | Laminate |
| Foundation Type | Concrete |
| Size Interior | 600 - 699 Ft2 |
| Type | Apartment |
Parking
| Underground | |
| Garage |
Land
| Acreage | No |
| Land Amenities | Park, Public Transit, Schools |
Rooms
| Level | Type | Length | Width | Dimensions |
|---|---|---|---|---|
| Main Level | Kitchen | 3.73 m | 3.73 m x Measurements not available | |
| Main Level | Primary Bedroom | 2.9 m | 2.74 m | 2.9 m x 2.74 m |
| Main Level | Living Room | 3.66 m | 3.2 m | 3.66 m x 3.2 m |
| Main Level | Dining Room | 3.66 m | 3.2 m | 3.66 m x 3.2 m |
| Main Level | Den | 2.74 m | 2.46 m | 2.74 m x 2.46 m |
Contact Us
Contact us for more information
Mark Adelson
Salesperson
www.adelsonweiss.com/
www.facebook.com/TorontoLuxuryRealtors/
www.linkedin.com/profile/view?id=39177573&trk=nav_responsive_tab_profile
1701 Avenue Rd
Toronto, Ontario M5M 3Y3
(416) 233-2071





























