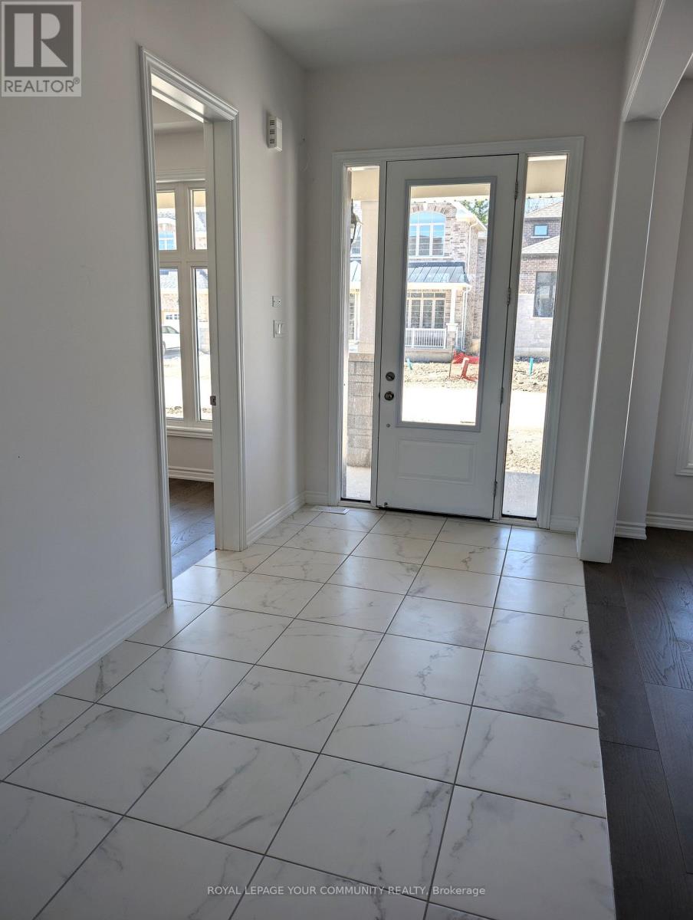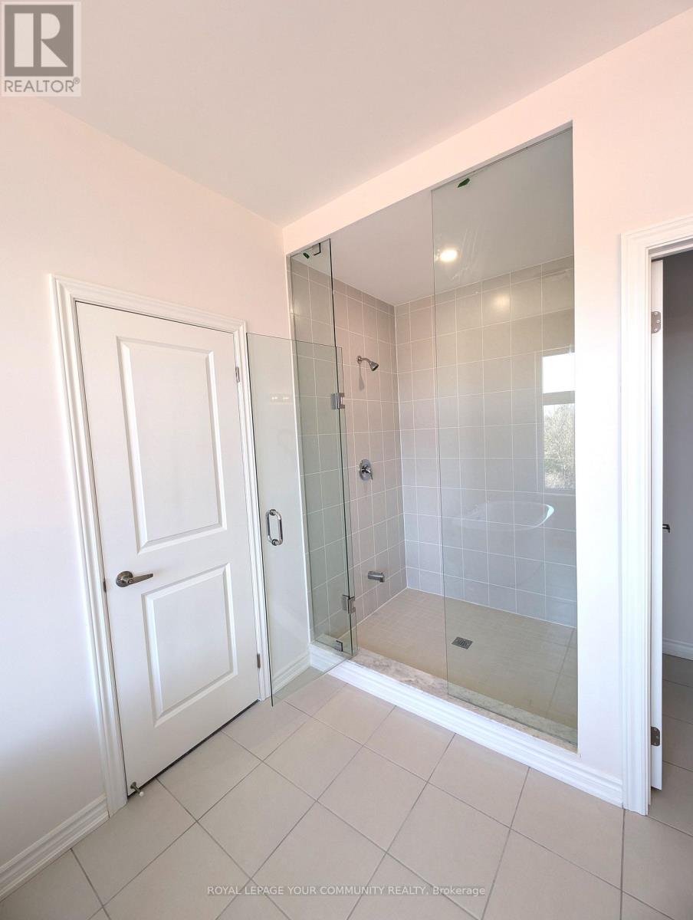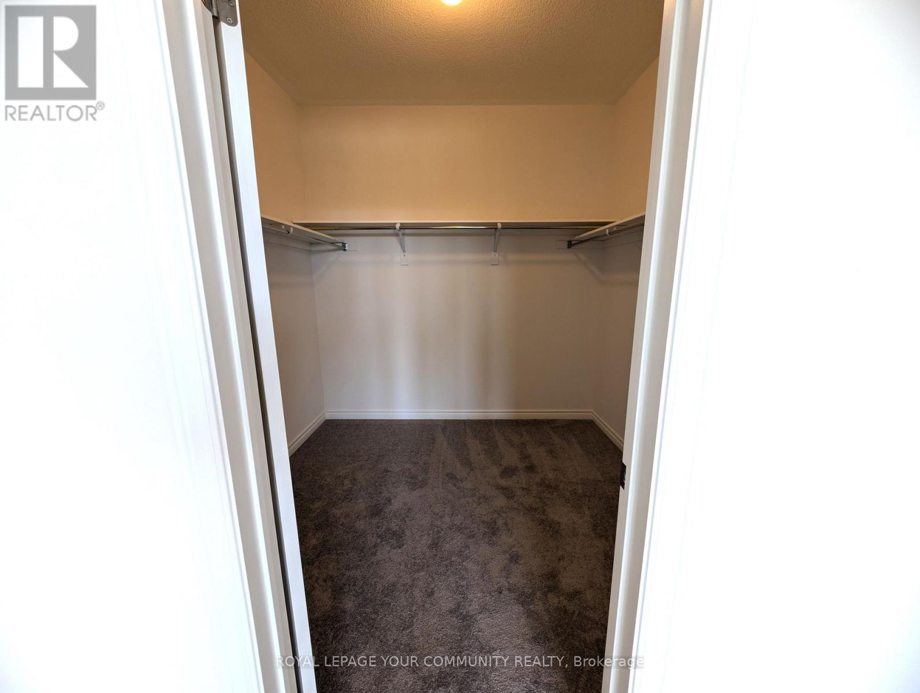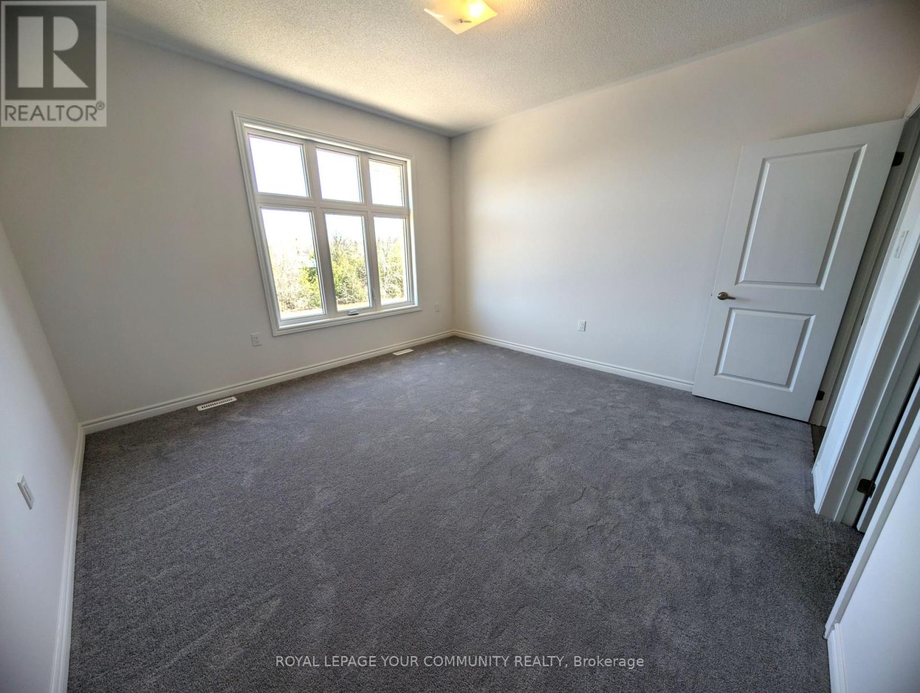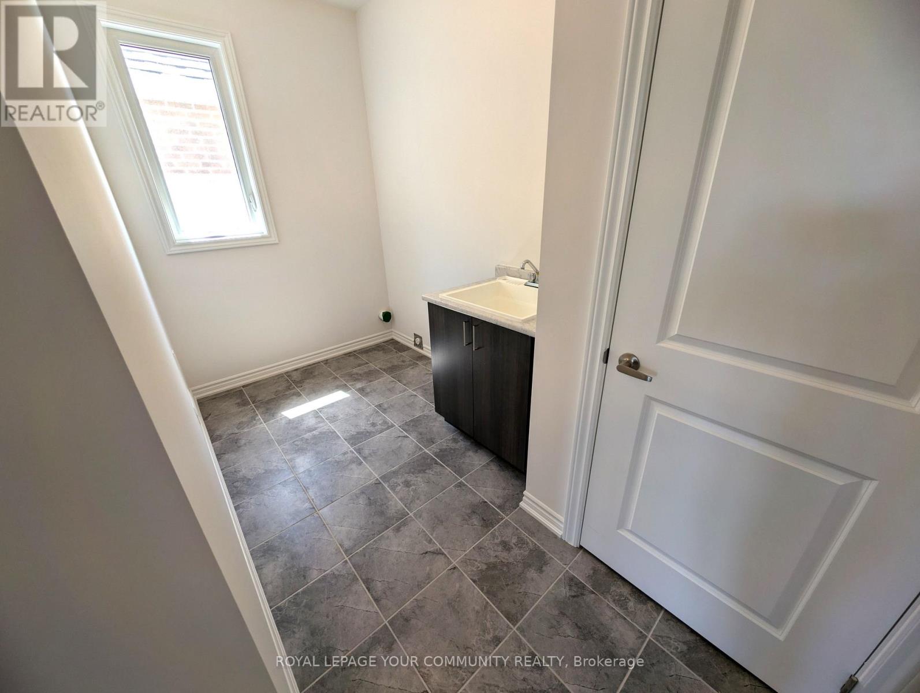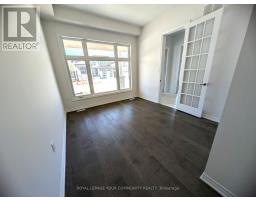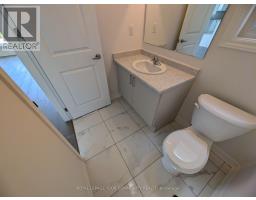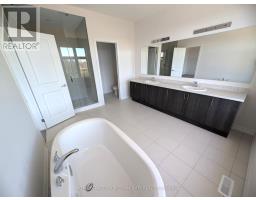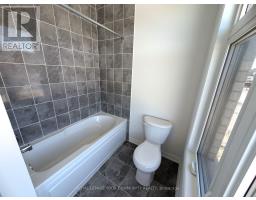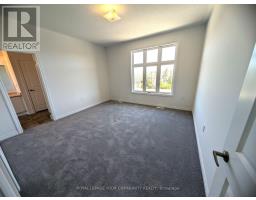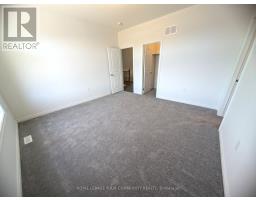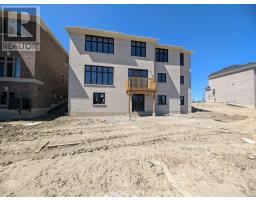3 Rail Trail Court Georgina, Ontario L0E 1R0
$3,450 Monthly
Welcome to 3 Rail Trail....brand new, never lived in home for lease. Beautiful high-end home with lots of living space backing onto Ravine. 4 bed and 4 bath with 2 ensuite and one shared ensuite. Lovely Great Room with gas fireplace off of large kitchen with w/i pantry and breakfast bar. Lots of cupboards in kitchen. Separate family room and an additional room for library or an at home office. 10ft Ceiling on main floor and 9' on second floor. Two-car garage with access from the mudroom area. Private drive with additional 2-car parking. Close to Downtown Sutton, shopping, Hwy 48, public school, and a short walk to the High School. 15 min drive to Hwy 404. (id:50886)
Property Details
| MLS® Number | N12113955 |
| Property Type | Single Family |
| Community Name | Sutton & Jackson's Point |
| Amenities Near By | Beach, Public Transit, Schools |
| Features | Sloping, Flat Site |
| Parking Space Total | 4 |
| Structure | Deck, Porch |
Building
| Bathroom Total | 4 |
| Bedrooms Above Ground | 4 |
| Bedrooms Below Ground | 1 |
| Bedrooms Total | 5 |
| Age | New Building |
| Amenities | Fireplace(s) |
| Appliances | Dishwasher, Dryer, Stove, Washer, Refrigerator |
| Basement Development | Unfinished |
| Basement Type | N/a (unfinished) |
| Construction Style Attachment | Detached |
| Cooling Type | Central Air Conditioning |
| Exterior Finish | Brick |
| Fire Protection | Smoke Detectors |
| Fireplace Present | Yes |
| Fireplace Total | 1 |
| Foundation Type | Concrete |
| Half Bath Total | 1 |
| Heating Fuel | Natural Gas |
| Heating Type | Forced Air |
| Stories Total | 2 |
| Size Interior | 3,000 - 3,500 Ft2 |
| Type | House |
| Utility Water | Municipal Water |
Parking
| Attached Garage | |
| Garage |
Land
| Acreage | No |
| Land Amenities | Beach, Public Transit, Schools |
| Sewer | Sanitary Sewer |
Rooms
| Level | Type | Length | Width | Dimensions |
|---|---|---|---|---|
| Main Level | Library | Measurements not available | ||
| Main Level | Living Room | Measurements not available | ||
| Main Level | Kitchen | Measurements not available | ||
| Main Level | Eating Area | Measurements not available | ||
| Main Level | Mud Room | Measurements not available | ||
| Upper Level | Great Room | Measurements not available | ||
| Upper Level | Primary Bedroom | Measurements not available | ||
| Upper Level | Bedroom 3 | Measurements not available | ||
| Upper Level | Bedroom 4 | Measurements not available | ||
| Upper Level | Laundry Room | Measurements not available |
Utilities
| Cable | Available |
| Sewer | Available |
Contact Us
Contact us for more information
Nirav Patel
Salesperson
niravpatel.royallepage.ca
www.facebook.com/Realtor-Nirav-Patel-102378138609770
165 High Street P.o. Box 542
Sutton, Ontario L0E 1R0
(905) 722-3211
(905) 722-9846



