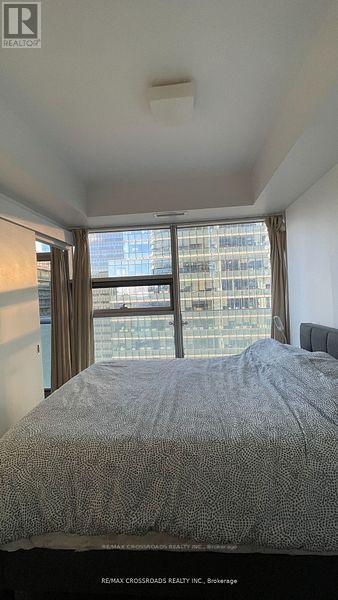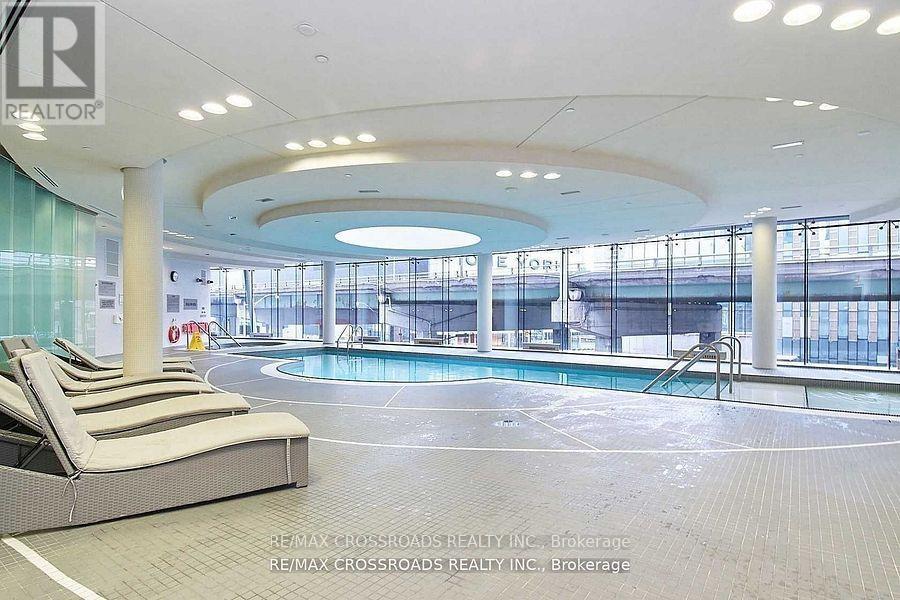2709 - 12 York Street Toronto, Ontario M5J 0A9
2 Bedroom
1 Bathroom
600 - 699 ft2
Central Air Conditioning
Forced Air
$690,000Maintenance, Common Area Maintenance, Insurance, Water
$520.10 Monthly
Maintenance, Common Area Maintenance, Insurance, Water
$520.10 MonthlyExcellent Downtown Location! Great View Of CN Tower From Living And Bedroom! Great Layout. The Den Can Be Used As Work Station Or 2nd Bedroom. Walking Distance To Amenities Including The Rogers Centre, CN Tower, Harbourfront Centre, Many Restaurants And A Direct Connection To Longo's, Scotiabank Arena, Union Station & Toronto's Underground Path System (id:50886)
Property Details
| MLS® Number | C12113924 |
| Property Type | Single Family |
| Community Name | Waterfront Communities C1 |
| Community Features | Pet Restrictions |
| Features | Carpet Free |
Building
| Bathroom Total | 1 |
| Bedrooms Above Ground | 1 |
| Bedrooms Below Ground | 1 |
| Bedrooms Total | 2 |
| Amenities | Storage - Locker |
| Appliances | Dishwasher, Dryer, Microwave, Stove, Washer, Window Coverings, Refrigerator |
| Cooling Type | Central Air Conditioning |
| Exterior Finish | Concrete |
| Flooring Type | Hardwood |
| Heating Fuel | Natural Gas |
| Heating Type | Forced Air |
| Size Interior | 600 - 699 Ft2 |
| Type | Apartment |
Parking
| No Garage |
Land
| Acreage | No |
Rooms
| Level | Type | Length | Width | Dimensions |
|---|---|---|---|---|
| Flat | Living Room | 7.2 m | 3.99 m | 7.2 m x 3.99 m |
| Flat | Dining Room | 7.2 m | 3.99 m | 7.2 m x 3.99 m |
| Flat | Kitchen | 7.2 m | 3.99 m | 7.2 m x 3.99 m |
| Flat | Bedroom | 2.93 m | 2.93 m | 2.93 m x 2.93 m |
| Flat | Den | 2.59 m | 2.32 m | 2.59 m x 2.32 m |
Contact Us
Contact us for more information
Louisa Lu
Salesperson
www.soldandhappy.com/
RE/MAX Crossroads Realty Inc.
208 - 8901 Woodbine Ave
Markham, Ontario L3R 9Y4
208 - 8901 Woodbine Ave
Markham, Ontario L3R 9Y4
(905) 305-0505
(905) 305-0506
www.remaxcrossroads.ca/





























