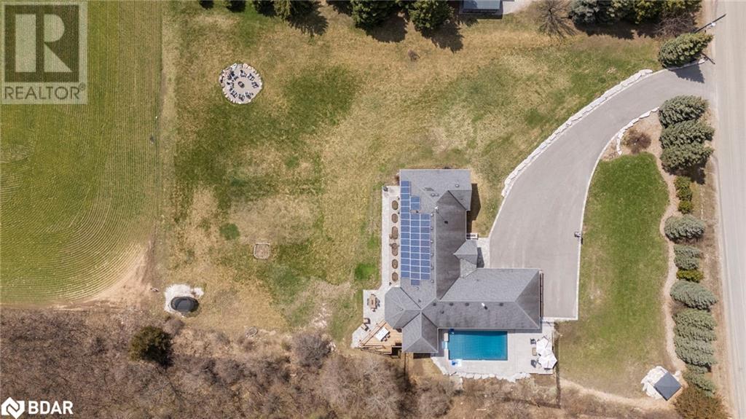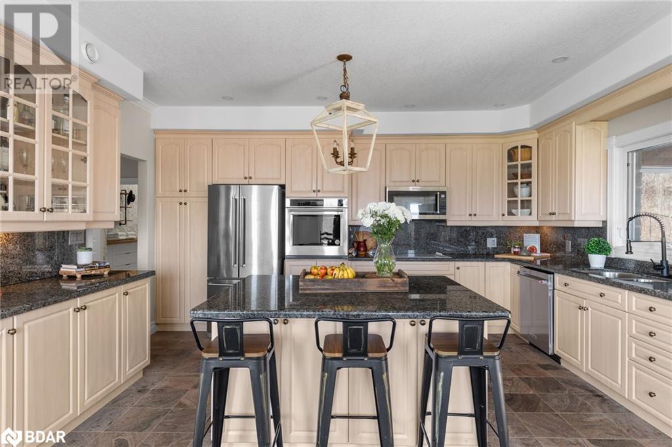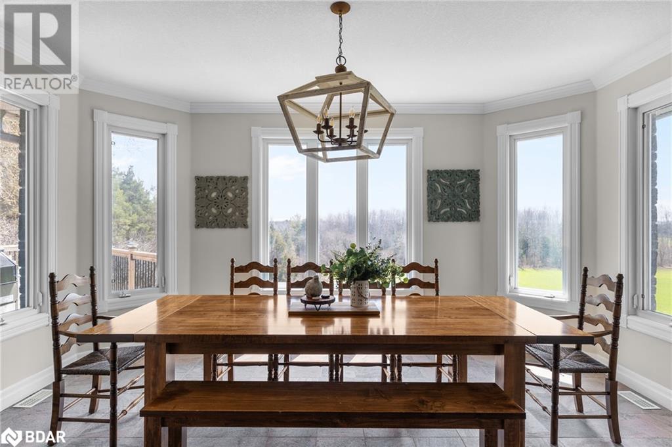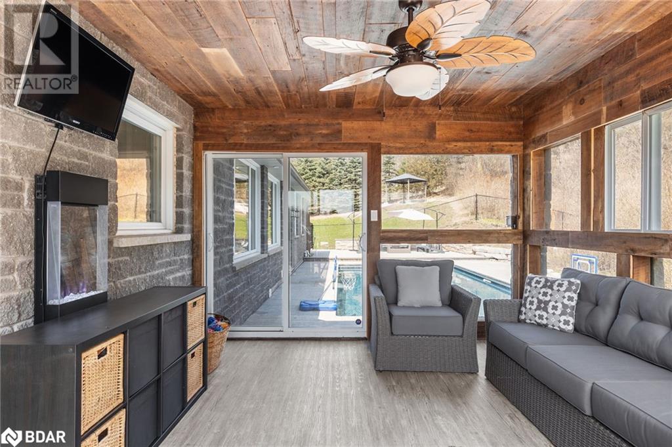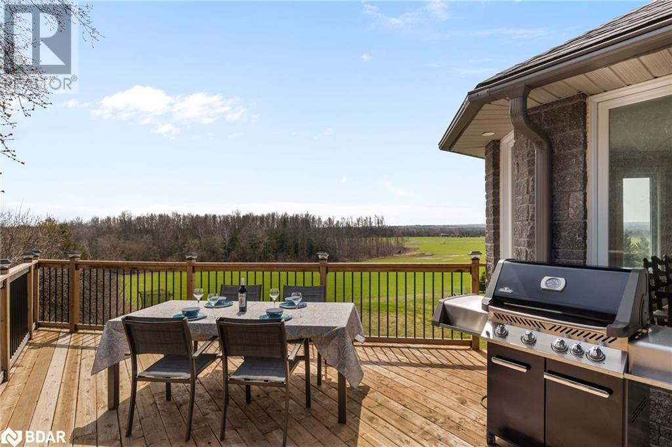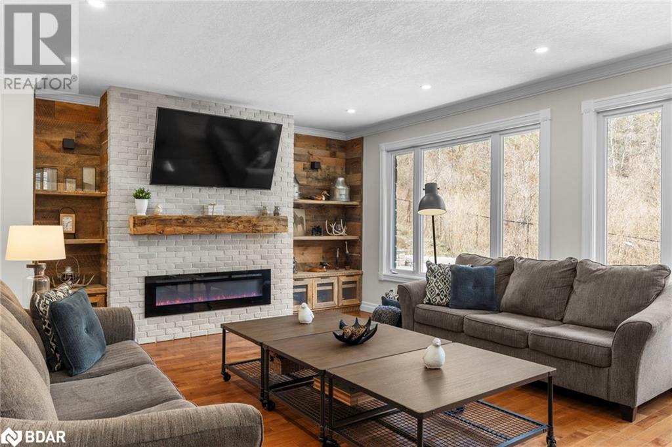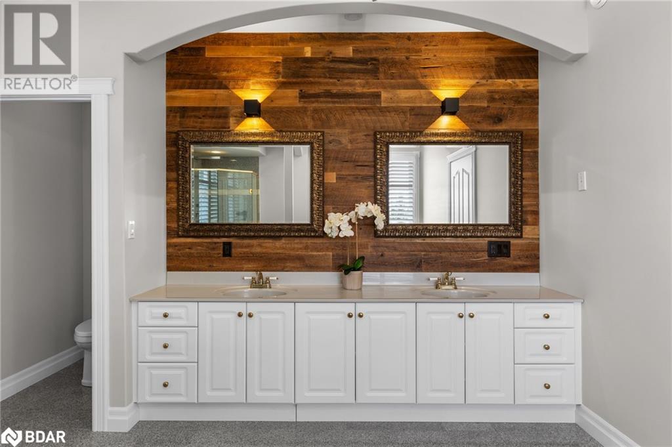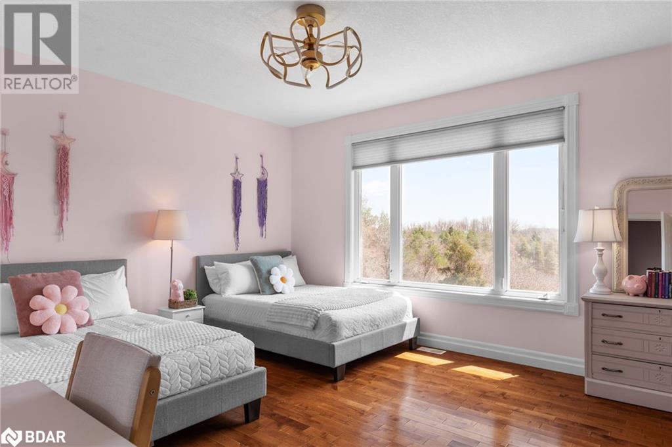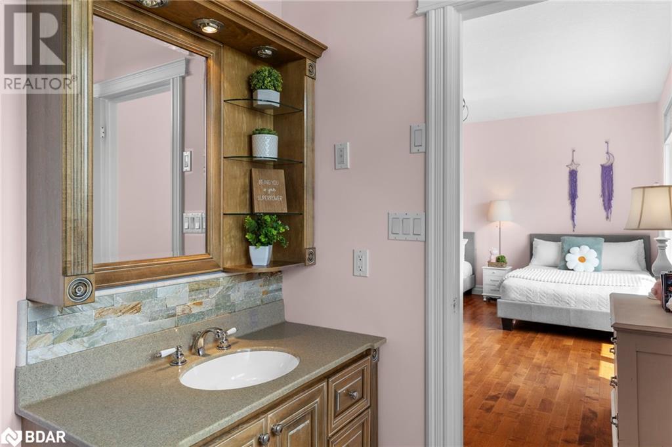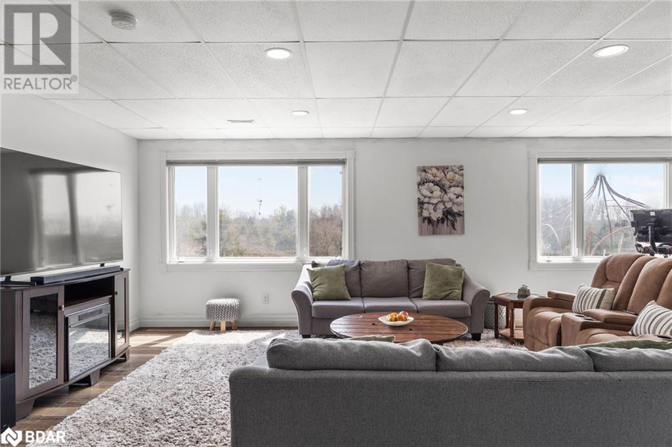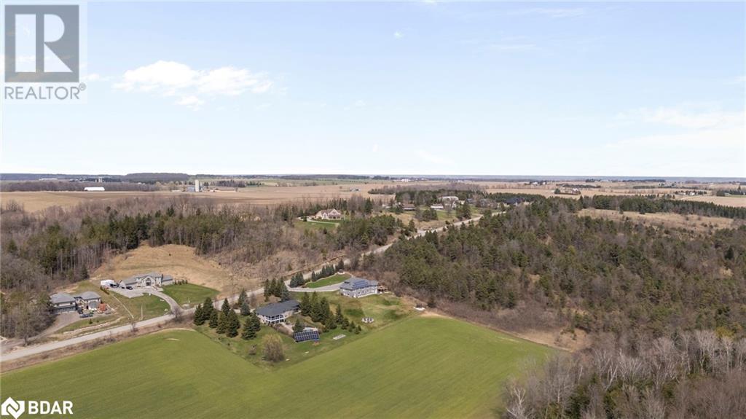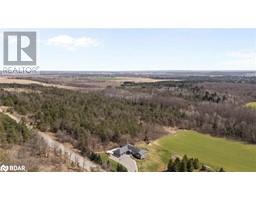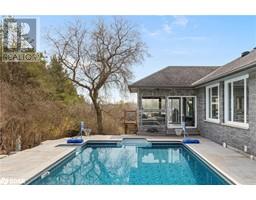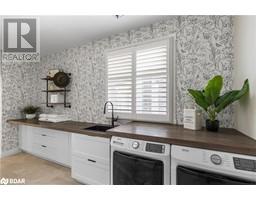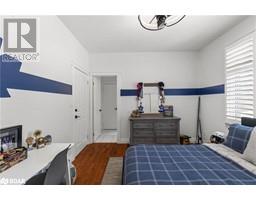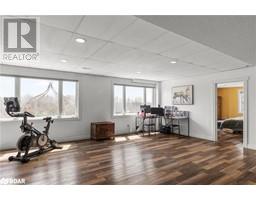7765 5th Sideroad Tos Adjala-Tosorontio, Ontario L9R 1V3
$2,399,000
Welcome to your dream country home! Tucked away in the peaceful, rural community of Adjala-Tosorontio — just a short drive from Alliston — this gorgeous raised bungalow sits on 1.25 acres with stunning views and easy access to Earle Rowe Provincial Park. Offering over 5,000 square feet of finished living space, this bright and spacious home is perfect for families, entertainers, or anyone looking for extra breathing room. You'll love the 6 large bedrooms, 5 bathrooms (including 3 ensuites with Jacuzzi tubs!), big principal rooms, and tons of thoughtful upgrades like crown moulding, hardwood, tile, and quartz stone flooring. Step outside to a yard built for entertaining: inground pool, patios, hot tub, firepit, armour stone landscaping, and plenty of space for summer barbecues on the deck. Plus, the finished basement — with two walkouts, above-grade windows, a full kitchen, and extra bedrooms — gives you loads of flexibility for guests, in-laws, or even rental potential. With great schools, a strong sense of community, and endless outdoor adventures right at your doorstep, this home truly has it all! (id:50886)
Property Details
| MLS® Number | 40722681 |
| Property Type | Single Family |
| Communication Type | High Speed Internet |
| Community Features | Quiet Area, School Bus |
| Features | Paved Driveway, Country Residential, Sump Pump, Automatic Garage Door Opener, Solar Equipment |
| Parking Space Total | 22 |
Building
| Bathroom Total | 5 |
| Bedrooms Above Ground | 3 |
| Bedrooms Below Ground | 3 |
| Bedrooms Total | 6 |
| Appliances | Central Vacuum, Dishwasher, Dryer, Microwave, Refrigerator, Washer, Window Coverings, Garage Door Opener, Hot Tub |
| Architectural Style | Raised Bungalow |
| Basement Development | Finished |
| Basement Type | Full (finished) |
| Constructed Date | 2005 |
| Construction Style Attachment | Detached |
| Cooling Type | Central Air Conditioning |
| Exterior Finish | Stone |
| Fireplace Present | Yes |
| Fireplace Total | 1 |
| Half Bath Total | 1 |
| Heating Fuel | Natural Gas |
| Heating Type | Forced Air |
| Stories Total | 1 |
| Size Interior | 5,327 Ft2 |
| Type | House |
| Utility Water | Drilled Well |
Parking
| Attached Garage |
Land
| Access Type | Road Access |
| Acreage | Yes |
| Sewer | Septic System |
| Size Depth | 272 Ft |
| Size Frontage | 200 Ft |
| Size Irregular | 1.25 |
| Size Total | 1.25 Ac|1/2 - 1.99 Acres |
| Size Total Text | 1.25 Ac|1/2 - 1.99 Acres |
| Zoning Description | Residential |
Rooms
| Level | Type | Length | Width | Dimensions |
|---|---|---|---|---|
| Lower Level | Bedroom | 16'2'' x 22'0'' | ||
| Lower Level | Utility Room | 25'5'' x 14'9'' | ||
| Lower Level | 3pc Bathroom | 8'0'' x 9'11'' | ||
| Lower Level | Bedroom | 18'11'' x 14'1'' | ||
| Lower Level | Bedroom | 18'11'' x 14'1'' | ||
| Lower Level | Recreation Room | 45'7'' x 29'2'' | ||
| Lower Level | Kitchen | 11'5'' x 14'10'' | ||
| Main Level | 2pc Bathroom | 3'2'' x 6'6'' | ||
| Main Level | 4pc Bathroom | 7'5'' x 10'11'' | ||
| Main Level | Bedroom | 12'10'' x 10'11'' | ||
| Main Level | 4pc Bathroom | 9'11'' x 5'11'' | ||
| Main Level | Bedroom | 17'4'' x 14'0'' | ||
| Main Level | 5pc Bathroom | 16'1'' x 12'11'' | ||
| Main Level | Primary Bedroom | 16'0'' x 17'1'' | ||
| Main Level | Office | 16'0'' x 12'1'' | ||
| Main Level | Sunroom | 11'5'' x 13'3'' | ||
| Main Level | Laundry Room | 9'8'' x 16'5'' | ||
| Main Level | Living Room | 16'1'' x 21'11'' | ||
| Main Level | Dining Room | 16'2'' x 14'1'' | ||
| Main Level | Kitchen | 16'2'' x 12'0'' |
Utilities
| Electricity | Available |
| Natural Gas | Available |
https://www.realtor.ca/real-estate/28237482/7765-5th-sideroad-tos-adjala-tosorontio
Contact Us
Contact us for more information
Chantal Varcoe
Broker
(905) 936-5130
367 Victoria Street East
Alliston, Ontario L9R 1J7
(705) 725-8255
(905) 936-5130
www.ronanrealty.com/


