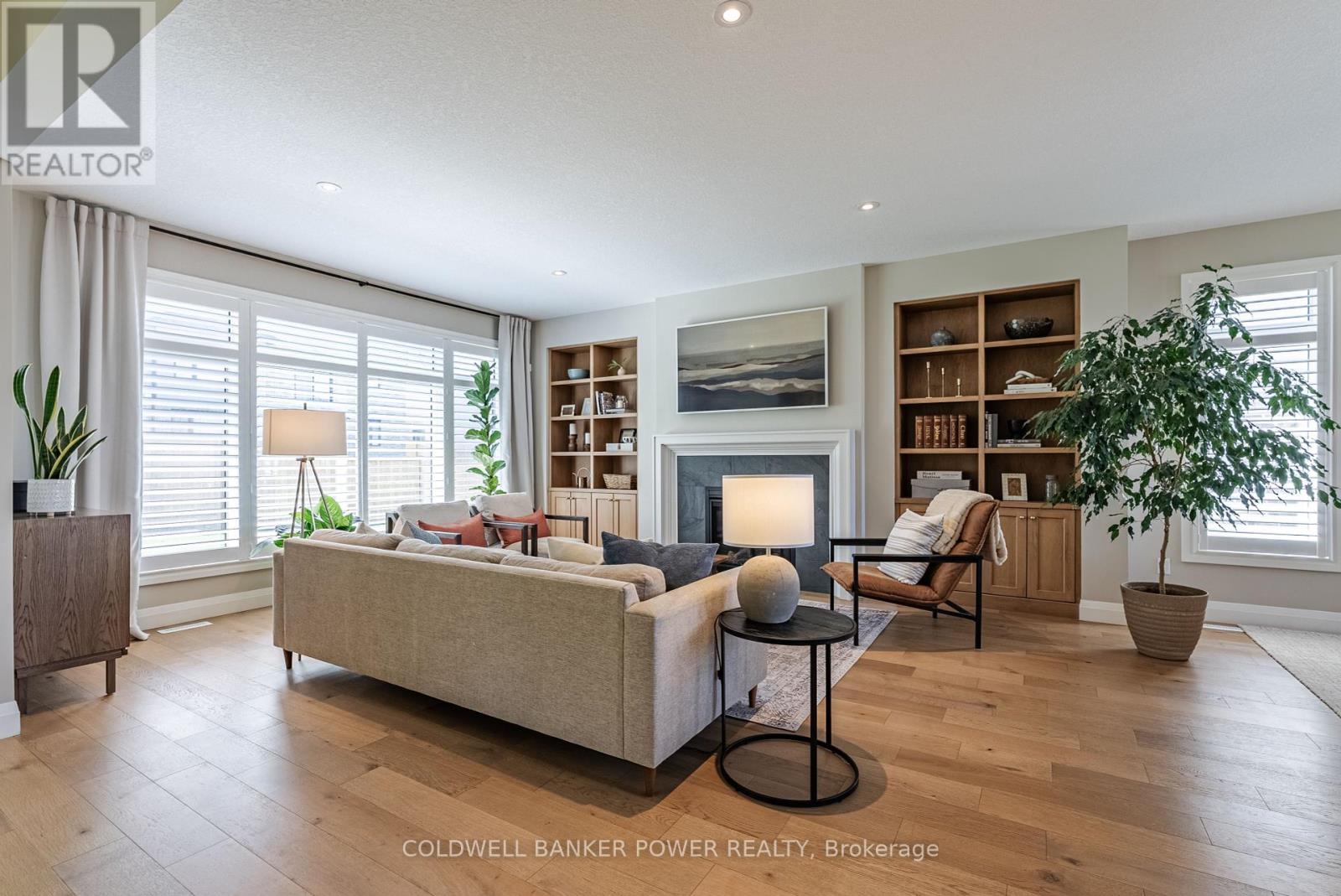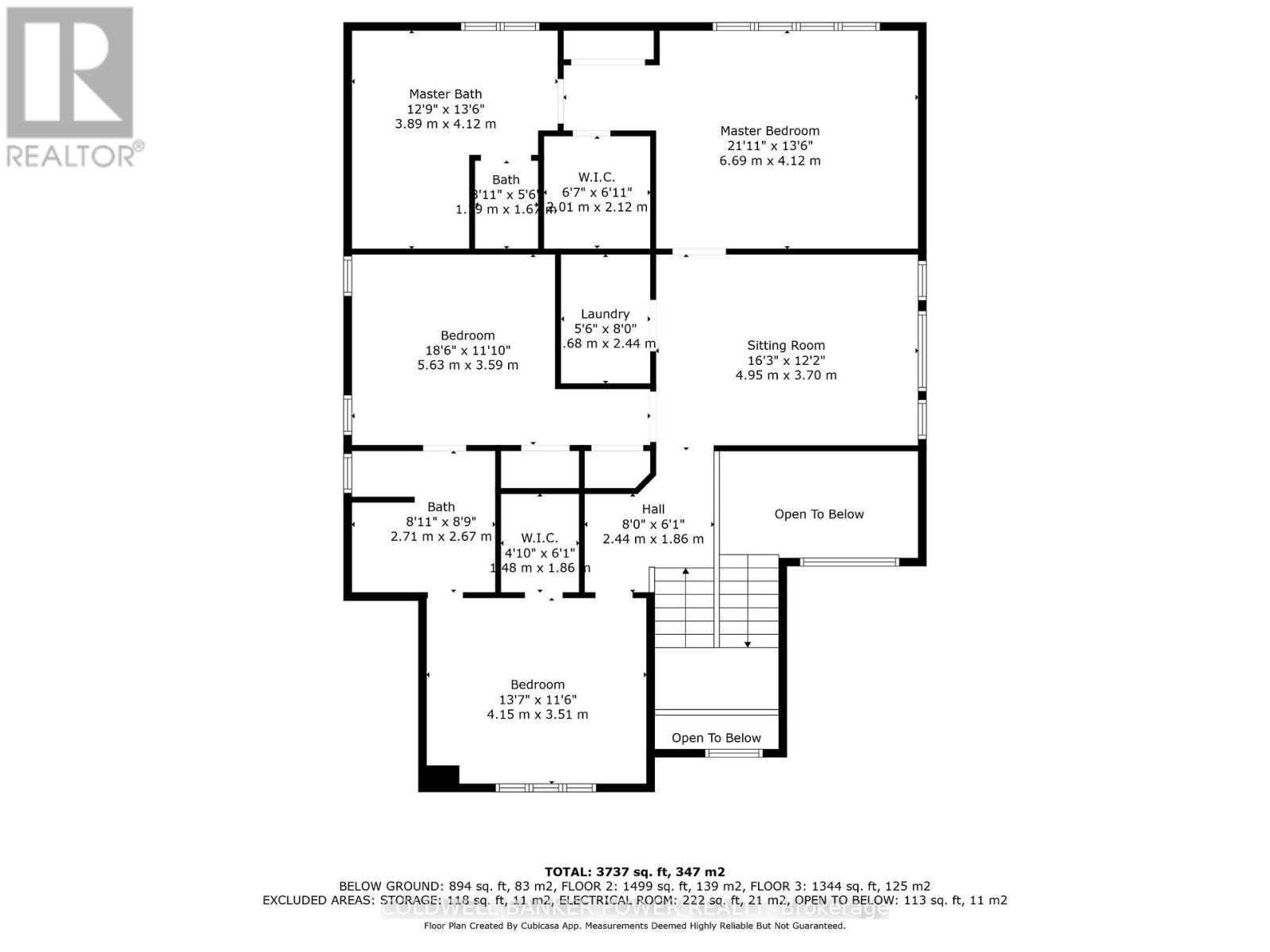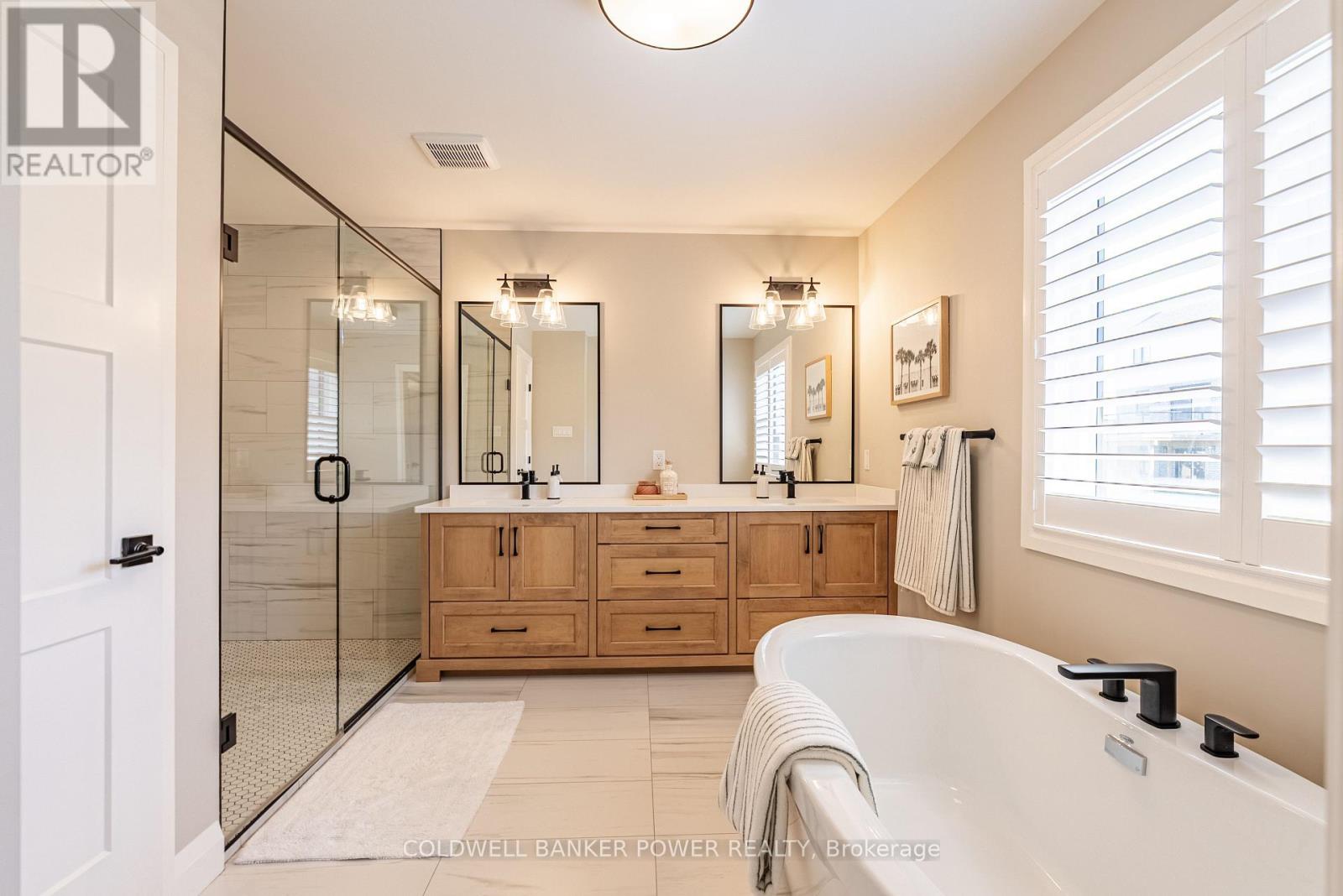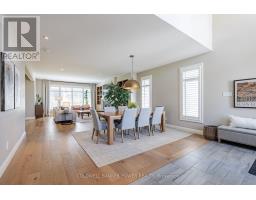1903 Boardwalk Way London South, Ontario N6K 0J3
$1,179,900
Experience exceptional living in this beautifully appointed 2,929 sq. ft. home plus fully finished basement, nestled in the prestigious Riverbend neighbourhood. Offering 3+1 bedrooms and 3.5 bathrooms, this residence blends sophisticated design with everyday functionality. The open-concept main floor is bathed in natural light from expansive windows and features an inviting great room with a gas fireplace, a spacious dining area perfect for entertaining, and a private office ideal for working from home. The stunning white kitchen is a chefs dream, showcasing an oversized island with seating for six and premium finishes throughout. A practical mudroom connects directly to the double car garage for added convenience, and a stylish powder room completes the main floor. Upstairs, 3 generously sized bedrooms provide ample space for family living. The primary suite is a private retreat, complete with a large walk-in closet and a luxurious 5-piece ensuite featuring a massive glass shower, double vanity, and a private water closet. The secondary bedrooms share a well-appointed Jack and Jill bathroom. An additional loft area offers flexible space for a second family room, playroom, or homework zone, complemented by a convenient upper-level laundry room. The fully finished lower level extends the living space with a sprawling recreation room, a spacious fourth bedroom, and a full bathroom ideal for guests or extended family. Thoughtfully designed and meticulously maintained, this home is the perfect blend of style, comfort, and practicality. (id:50886)
Open House
This property has open houses!
2:00 pm
Ends at:3:30 pm
Property Details
| MLS® Number | X12112049 |
| Property Type | Single Family |
| Community Name | South B |
| Equipment Type | None |
| Parking Space Total | 6 |
| Rental Equipment Type | None |
Building
| Bathroom Total | 4 |
| Bedrooms Above Ground | 3 |
| Bedrooms Below Ground | 1 |
| Bedrooms Total | 4 |
| Amenities | Fireplace(s) |
| Appliances | Oven - Built-in, Blinds, Dishwasher, Dryer, Garage Door Opener Remote(s), Microwave, Oven, Stove, Washer, Window Coverings, Wine Fridge, Refrigerator |
| Basement Development | Finished |
| Basement Type | Full (finished) |
| Construction Style Attachment | Detached |
| Cooling Type | Central Air Conditioning |
| Exterior Finish | Brick, Wood |
| Fireplace Present | Yes |
| Foundation Type | Poured Concrete |
| Half Bath Total | 1 |
| Heating Fuel | Natural Gas |
| Heating Type | Forced Air |
| Stories Total | 2 |
| Size Interior | 2,500 - 3,000 Ft2 |
| Type | House |
| Utility Water | Municipal Water |
Parking
| Attached Garage | |
| Garage |
Land
| Acreage | No |
| Sewer | Sanitary Sewer |
| Size Depth | 34 Ft ,3 In |
| Size Frontage | 15 Ft ,3 In |
| Size Irregular | 15.3 X 34.3 Ft |
| Size Total Text | 15.3 X 34.3 Ft |
Rooms
| Level | Type | Length | Width | Dimensions |
|---|---|---|---|---|
| Second Level | Primary Bedroom | 6.69 m | 4.12 m | 6.69 m x 4.12 m |
| Second Level | Bedroom | 5.63 m | 3.59 m | 5.63 m x 3.59 m |
| Second Level | Bedroom 2 | 4.15 m | 3.51 m | 4.15 m x 3.51 m |
| Second Level | Sitting Room | 4.95 m | 3.7 m | 4.95 m x 3.7 m |
| Second Level | Laundry Room | 1.68 m | 2.44 m | 1.68 m x 2.44 m |
| Lower Level | Bedroom | 3.35 m | 4.98 m | 3.35 m x 4.98 m |
| Lower Level | Utility Room | 6.2 m | 3.32 m | 6.2 m x 3.32 m |
| Lower Level | Recreational, Games Room | 5.43 m | 10.68 m | 5.43 m x 10.68 m |
| Main Level | Dining Room | 4.6 m | 5.91 m | 4.6 m x 5.91 m |
| Main Level | Living Room | 4.6 m | 4.83 m | 4.6 m x 4.83 m |
| Main Level | Kitchen | 6.08 m | 4.77 m | 6.08 m x 4.77 m |
| Main Level | Office | 3.19 m | 3.53 m | 3.19 m x 3.53 m |
https://www.realtor.ca/real-estate/28233634/1903-boardwalk-way-london-south-south-b-south-b
Contact Us
Contact us for more information
Thi Pope
Salesperson
(519) 471-9200











































































