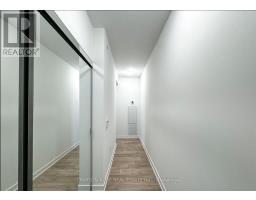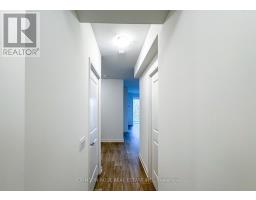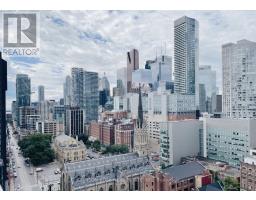1810 - 100 Dalhousie Street Toronto, Ontario M5B 0C7
$3,200 Monthly
Luxury 2-Bed + Den Corner Unit for Rent | Yonge & Dundas! Live in the heart of Downtown Toronto in this stunning southwest corner unit at Social by Pemberton Group. Located at Yonge, Dundas & Church, this bright and spacious 2-bedroom + den, 2-bathroom unit offers breathtaking panoramic views of the city skyline and Lake Ontario, with floor-to-ceiling windows bringing in abundant natural light. Key Features: Spacious & Functional Layout 2 large bedrooms + den (ideal for a home office)* High-End Finishes Modern kitchen, premium appliances & sleek design* Private Balcony Enjoy stunning city & lake views* Resort-Style Amenities 14,000 sq. ft. of top-tier facilities, including: Fitness Center, Yoga Room, Sauna & Steam Room, Party Room, BBQ Terrace & More* Prime Location: Walk to Everything! Steps from TTC Subway, Streetcars & Buses* Surrounded by Eaton Centre, Shops, Restaurants & Cafs* Short Walk to Toronto Metropolitan University & U of T* Close to Cinemas, Entertainment District & More* Available from June 1, 2025 Don't Miss This Gem! (id:50886)
Property Details
| MLS® Number | C12111779 |
| Property Type | Single Family |
| Community Name | Church-Yonge Corridor |
| Amenities Near By | Hospital, Park, Place Of Worship, Public Transit, Schools |
| Community Features | Pet Restrictions |
| Features | Balcony |
| View Type | City View |
Building
| Bathroom Total | 2 |
| Bedrooms Above Ground | 2 |
| Bedrooms Below Ground | 1 |
| Bedrooms Total | 3 |
| Age | 0 To 5 Years |
| Amenities | Exercise Centre, Party Room, Sauna |
| Appliances | Dishwasher, Microwave, Oven, Stove, Refrigerator |
| Cooling Type | Central Air Conditioning |
| Exterior Finish | Concrete |
| Flooring Type | Laminate |
| Heating Fuel | Natural Gas |
| Heating Type | Forced Air |
| Size Interior | 800 - 899 Ft2 |
| Type | Apartment |
Parking
| No Garage |
Land
| Acreage | No |
| Land Amenities | Hospital, Park, Place Of Worship, Public Transit, Schools |
Rooms
| Level | Type | Length | Width | Dimensions |
|---|---|---|---|---|
| Main Level | Living Room | 7.39 m | 3.38 m | 7.39 m x 3.38 m |
| Main Level | Dining Room | 7.39 m | 3.38 m | 7.39 m x 3.38 m |
| Main Level | Kitchen | 7.39 m | 3.38 m | 7.39 m x 3.38 m |
| Main Level | Primary Bedroom | 3.48 m | 2.82 m | 3.48 m x 2.82 m |
| Main Level | Bedroom 2 | 2.69 m | 2.74 m | 2.69 m x 2.74 m |
| Main Level | Den | 2.51 m | 2.06 m | 2.51 m x 2.06 m |
Contact Us
Contact us for more information
Yong Jiang
Broker
www.mehome.com/
217 Speers Rd #4
Oakville, Ontario L6K 0J3
(905) 208-1000
(905) 802-8000
www.crimsonrealty.ca/
Bikramjit Ded
Salesperson
217 Speers Rd #4
Oakville, Ontario L6K 0J3
(905) 208-1000
(905) 802-8000
www.crimsonrealty.ca/
Jacob Sharawi
Broker of Record
(416) 255-4545
www.crimsonrealty.ca/
www.facebook.com/jacob.sharawi
www.linkedin.com/in/jacobsharawi/
217 Speers Rd #4
Oakville, Ontario L6K 0J3
(905) 208-1000
(905) 802-8000
www.crimsonrealty.ca/
Jackie Wu
Salesperson
www.linkedin.com/in/yuejackiewu/
217 Speers Rd #4
Oakville, Ontario L6K 0J3
(905) 208-1000
(905) 802-8000
www.crimsonrealty.ca/













































