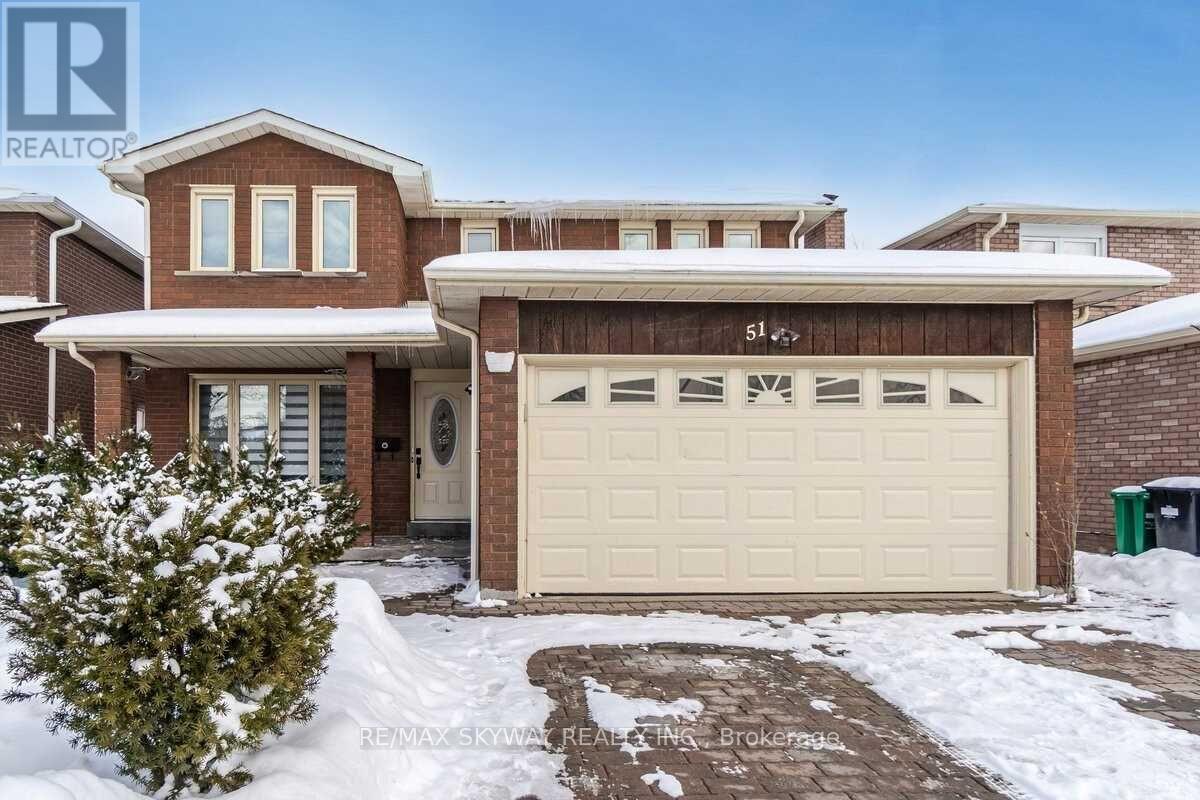51 Sunforest Drive Brampton, Ontario L6Z 2W7
6 Bedroom
4 Bathroom
2,000 - 2,500 ft2
Fireplace
Central Air Conditioning
Forced Air
$1,279,000
Location ! Location! Location !- Welcome To This Gorgeous 4 Bedroom Detached Home Backing Into Ravine With With 2 Bedroom Walkout Legal Finished Basement In a Highly Demanding Area Of Brampton, Freshly Painted, New garage doors. Very Spacious, Pot lights throughout the home. Family/Living/Dining Room. Huge Driveway allows parking space for 6 cars. (id:50886)
Property Details
| MLS® Number | W12104999 |
| Property Type | Single Family |
| Community Name | Heart Lake West |
| Amenities Near By | Hospital, Park, Place Of Worship, Public Transit, Schools |
| Community Features | School Bus |
| Features | Carpet Free |
| Parking Space Total | 4 |
Building
| Bathroom Total | 4 |
| Bedrooms Above Ground | 4 |
| Bedrooms Below Ground | 2 |
| Bedrooms Total | 6 |
| Age | 31 To 50 Years |
| Appliances | Garage Door Opener Remote(s), Dryer, Two Stoves, Two Washers, Window Coverings, Two Refrigerators |
| Basement Development | Finished |
| Basement Features | Separate Entrance, Walk Out |
| Basement Type | N/a (finished) |
| Construction Style Attachment | Detached |
| Cooling Type | Central Air Conditioning |
| Exterior Finish | Brick |
| Fireplace Present | Yes |
| Half Bath Total | 1 |
| Heating Fuel | Natural Gas |
| Heating Type | Forced Air |
| Stories Total | 2 |
| Size Interior | 2,000 - 2,500 Ft2 |
| Type | House |
| Utility Water | Municipal Water |
Parking
| Attached Garage | |
| Garage |
Land
| Acreage | No |
| Land Amenities | Hospital, Park, Place Of Worship, Public Transit, Schools |
| Sewer | Sanitary Sewer |
| Size Depth | 100 Ft ,1 In |
| Size Frontage | 43 Ft ,7 In |
| Size Irregular | 43.6 X 100.1 Ft |
| Size Total Text | 43.6 X 100.1 Ft|under 1/2 Acre |
Rooms
| Level | Type | Length | Width | Dimensions |
|---|---|---|---|---|
| Second Level | Primary Bedroom | 6.65 m | 3.76 m | 6.65 m x 3.76 m |
| Second Level | Bedroom 2 | 4.62 m | 3.68 m | 4.62 m x 3.68 m |
| Second Level | Bedroom 3 | 4.15 m | 3.68 m | 4.15 m x 3.68 m |
| Second Level | Bedroom 4 | 3.76 m | 3.56 m | 3.76 m x 3.56 m |
| Main Level | Living Room | 8.16 m | 3.65 m | 8.16 m x 3.65 m |
| Main Level | Dining Room | 8.16 m | 3.65 m | 8.16 m x 3.65 m |
| Main Level | Family Room | 4.89 m | 3.65 m | 4.89 m x 3.65 m |
| Main Level | Kitchen | 4.12 m | 3.56 m | 4.12 m x 3.56 m |
Utilities
| Cable | Installed |
| Sewer | Installed |
Contact Us
Contact us for more information
Ravi Sidhu
Salesperson
RE/MAX Skyway Realty Inc.
2565 Steeles Ave.,e., Ste. 9
Brampton, Ontario L6T 4L6
2565 Steeles Ave.,e., Ste. 9
Brampton, Ontario L6T 4L6
(905) 791-7900
(905) 791-8500



