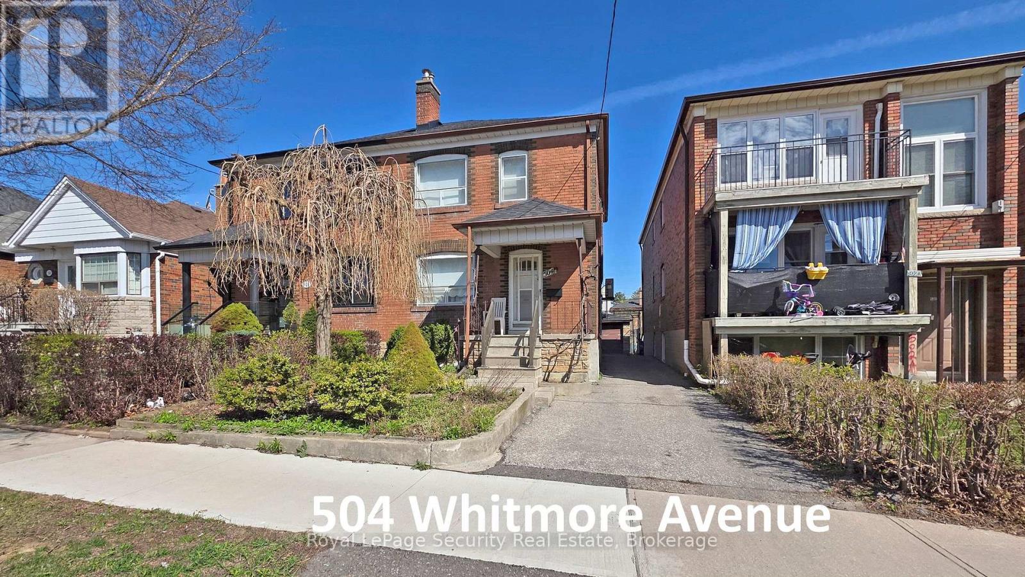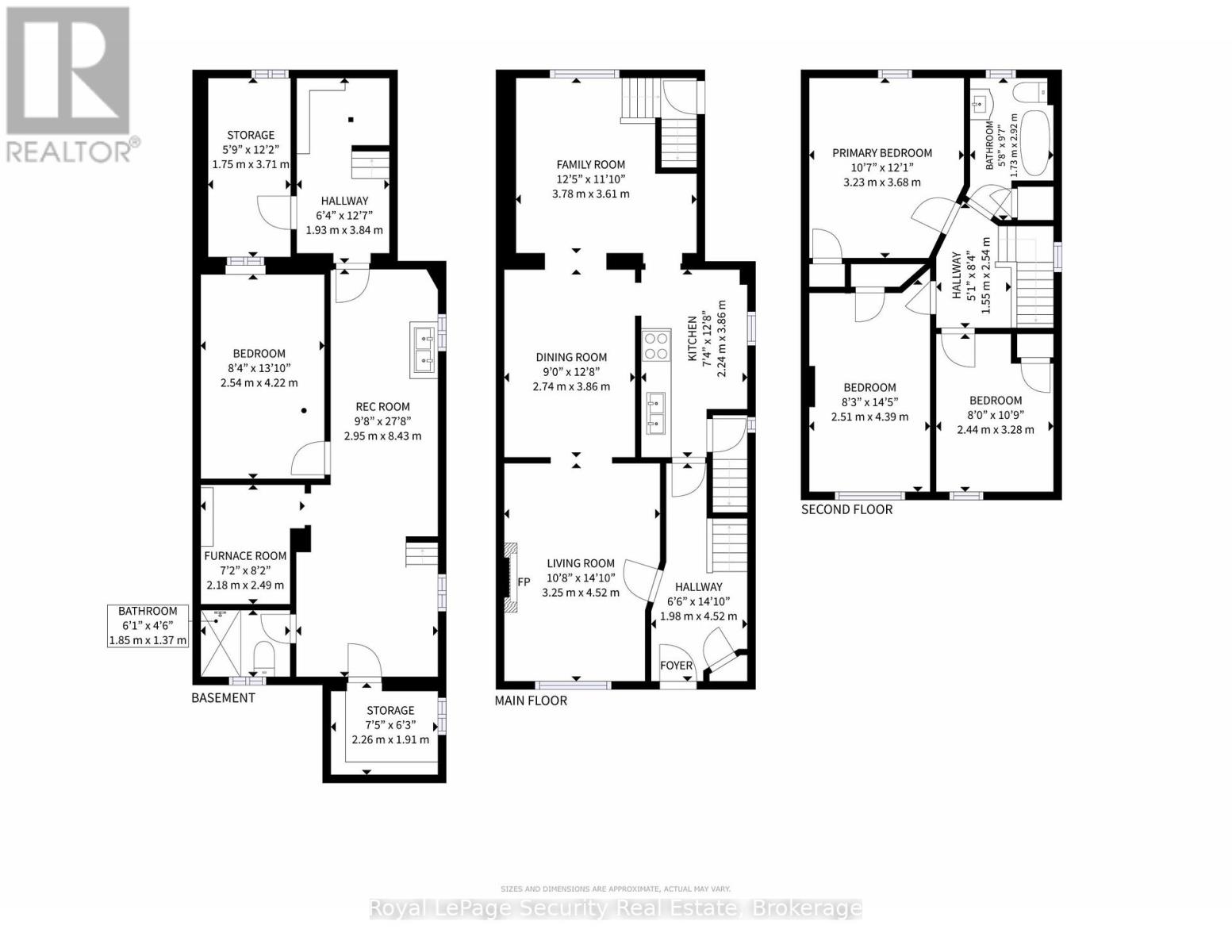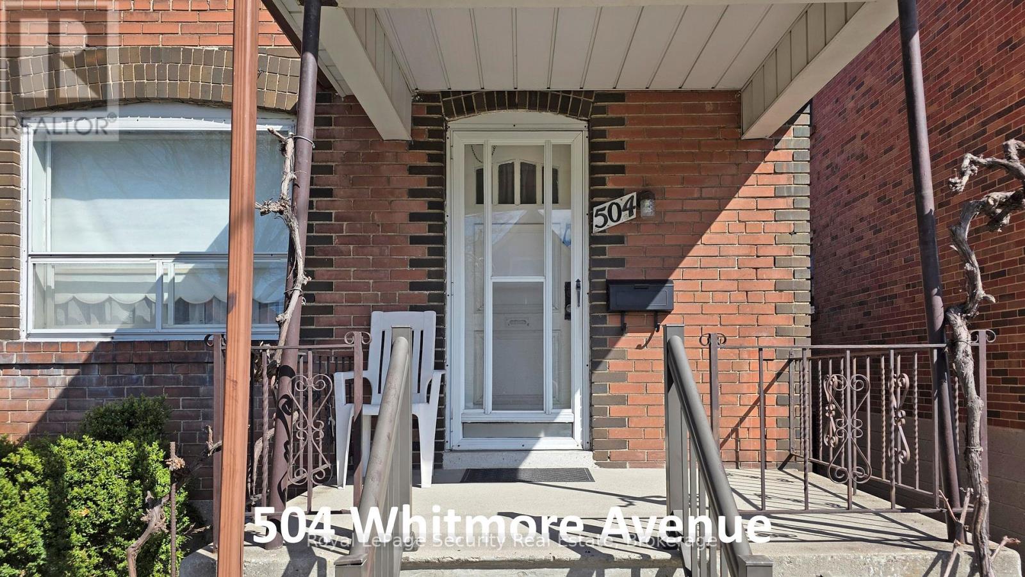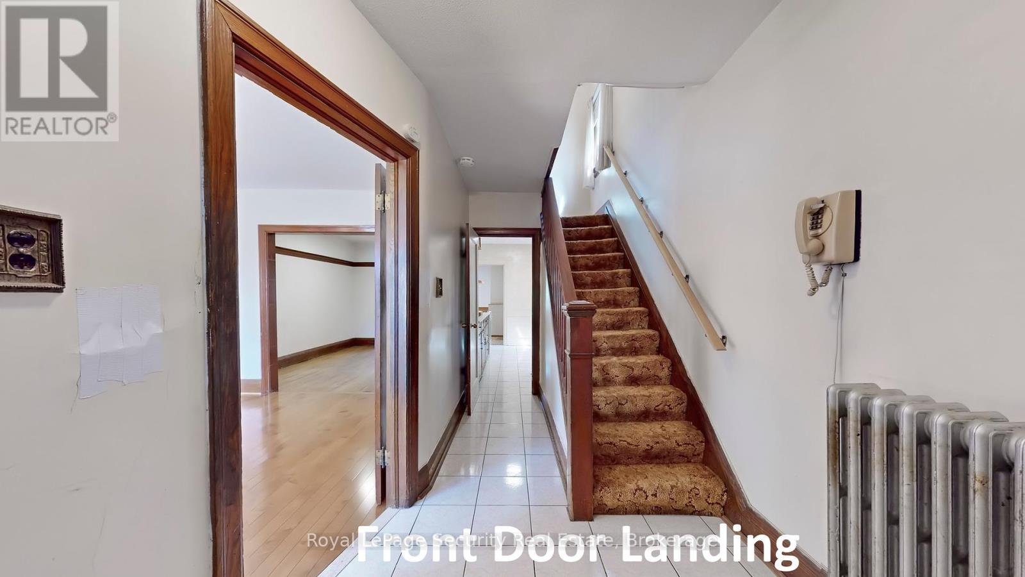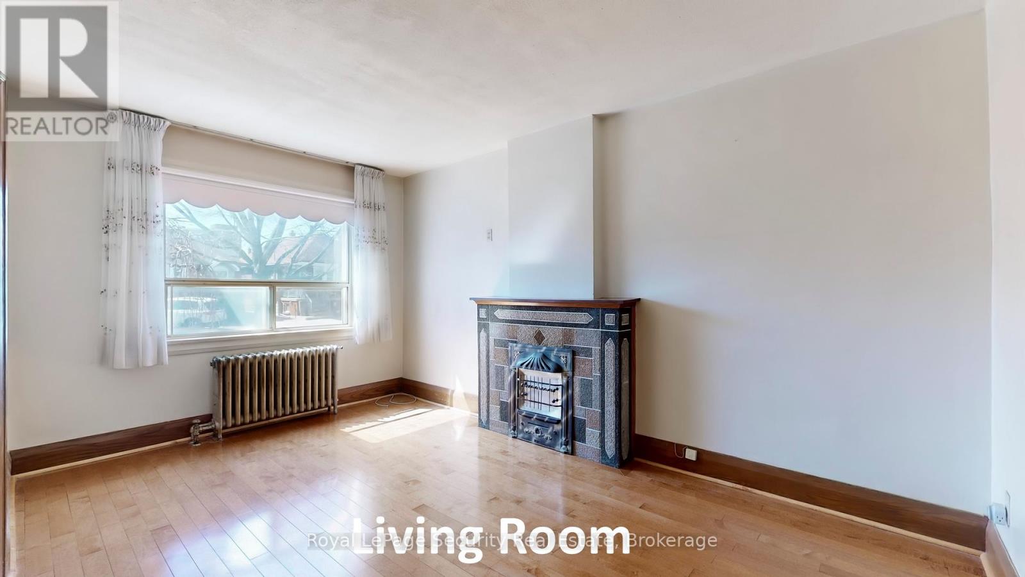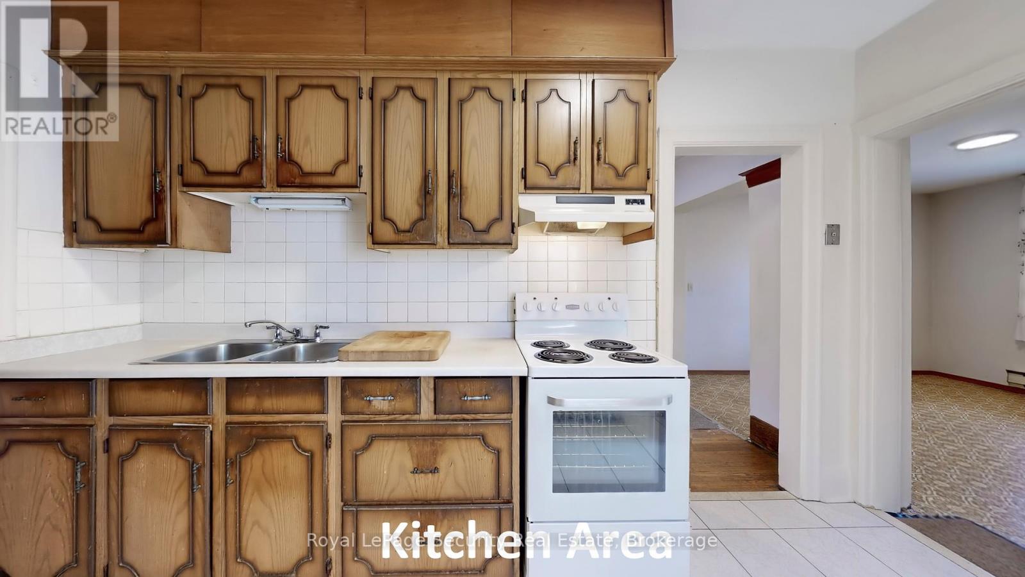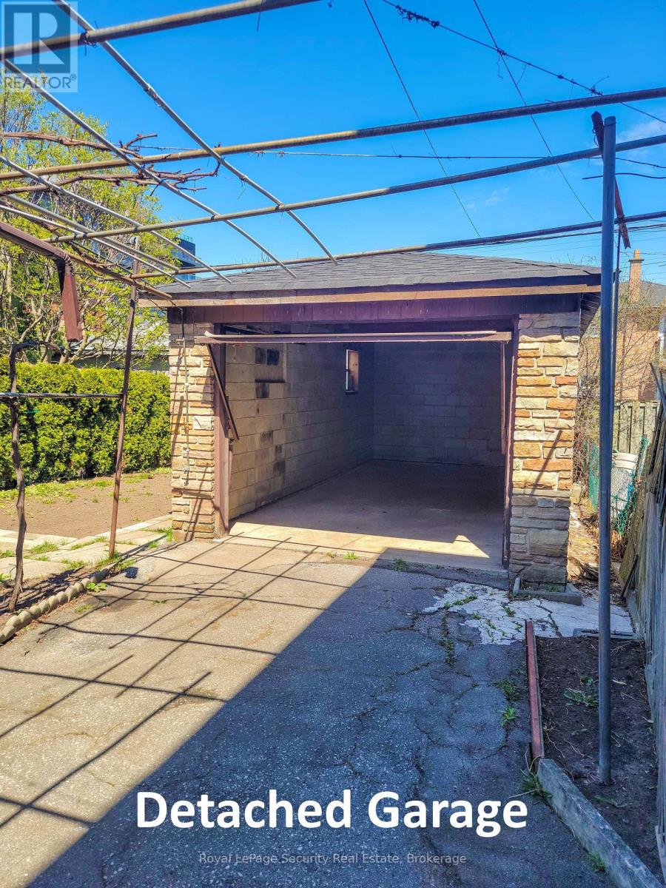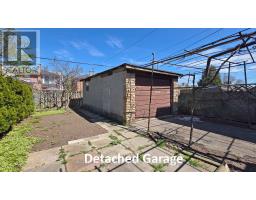504 Whitmore Avenue Toronto, Ontario M6E 2N8
4 Bedroom
2 Bathroom
1,100 - 1,500 ft2
Wall Unit
Hot Water Radiator Heat
$688,000
Prime Eglinton West, 3+1 bedroom, 2 bathroom-same loving family owned home for 65 years! A commuters dream-minutes to Eglinton West Subway Station & 2 minutes to Eglinton Ave w, T.T.C, Eglinton Cross Town L.R.T and L.C.B.O! Super clean, bright & spacious family home, just waiting for your special touches! Large 1st floor & basement rear extension-approx. 14ft x 13ft! Huge solid detached block garage-approx. 21ft x 10ft. Steps to schools, parks, restaurants, shopping, Allen Rd/401/400/Airport + much, much more. (id:50886)
Property Details
| MLS® Number | W12112748 |
| Property Type | Single Family |
| Community Name | Briar Hill-Belgravia |
| Amenities Near By | Place Of Worship, Park, Public Transit, Schools |
| Parking Space Total | 2 |
Building
| Bathroom Total | 2 |
| Bedrooms Above Ground | 3 |
| Bedrooms Below Ground | 1 |
| Bedrooms Total | 4 |
| Basement Features | Separate Entrance |
| Basement Type | Partial |
| Construction Style Attachment | Semi-detached |
| Cooling Type | Wall Unit |
| Exterior Finish | Brick |
| Flooring Type | Hardwood, Linoleum, Ceramic |
| Foundation Type | Unknown |
| Half Bath Total | 1 |
| Heating Fuel | Natural Gas |
| Heating Type | Hot Water Radiator Heat |
| Stories Total | 2 |
| Size Interior | 1,100 - 1,500 Ft2 |
| Type | House |
| Utility Water | Municipal Water |
Parking
| Detached Garage | |
| Garage |
Land
| Acreage | No |
| Fence Type | Fenced Yard |
| Land Amenities | Place Of Worship, Park, Public Transit, Schools |
| Sewer | Sanitary Sewer |
| Size Depth | 105 Ft |
| Size Frontage | 25 Ft |
| Size Irregular | 25 X 105 Ft |
| Size Total Text | 25 X 105 Ft |
Rooms
| Level | Type | Length | Width | Dimensions |
|---|---|---|---|---|
| Second Level | Primary Bedroom | 4.17 m | 2.43 m | 4.17 m x 2.43 m |
| Second Level | Bedroom 2 | 3.73 m | 2.52 m | 3.73 m x 2.52 m |
| Second Level | Bedroom 3 | 2.67 m | 2.44 m | 2.67 m x 2.44 m |
| Basement | Bedroom 4 | 4.29 m | 2.61 m | 4.29 m x 2.61 m |
| Basement | Recreational, Games Room | 8.51 m | 2.28 m | 8.51 m x 2.28 m |
| Main Level | Living Room | 4.56 m | 2.96 m | 4.56 m x 2.96 m |
| Main Level | Dining Room | 3.91 m | 2.72 m | 3.91 m x 2.72 m |
| Main Level | Family Room | 3.67 m | 2.92 m | 3.67 m x 2.92 m |
| Main Level | Kitchen | 2.9 m | 2.21 m | 2.9 m x 2.21 m |
Contact Us
Contact us for more information
Robert Mirabelli
Broker
www.askrob.realtor/
Royal LePage Security Real Estate
2700 Dufferin Street Unit 47
Toronto, Ontario M6B 4J3
2700 Dufferin Street Unit 47
Toronto, Ontario M6B 4J3
(416) 654-1010
(416) 654-7232
securityrealestate.royallepage.ca/

