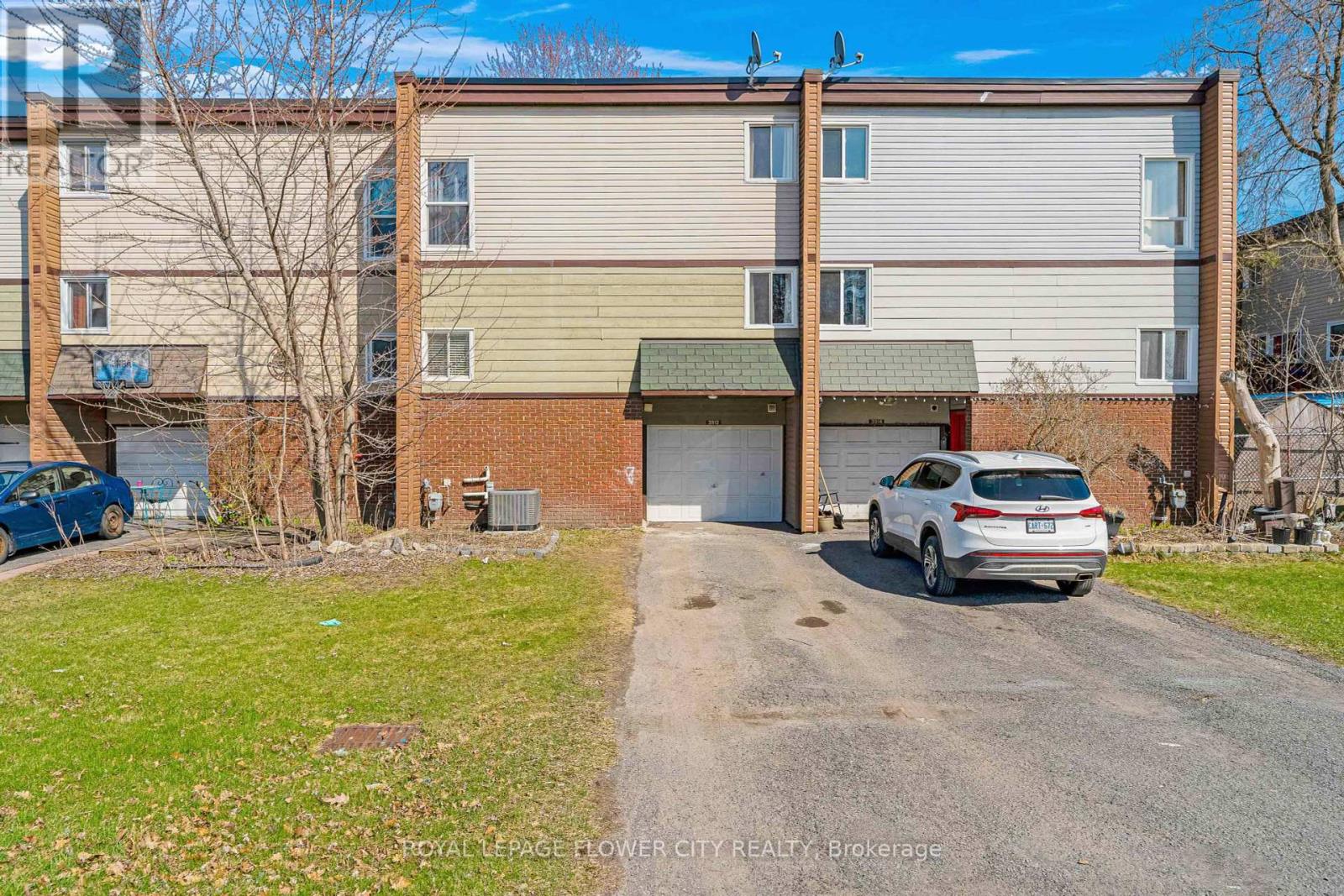3912 Old Richmond Road Ottawa, Ontario K2H 5C4
$2,699 Monthly
Bright and well maintained 3-bedroom row unit in a peaceful neighbourhood. Comes with 5 appliances. Includes garage parking for one vehicle and an extra long driveway. There are no carpets at all in this unit. It has been painted in a neutral colour, and all flooring in principal rooms have been updated with stylish laminate in the living room and dining room. neutral vinyl flooring in the kitchen, bathrooms, storage room and front entrance. The bedrooms still have the original hardwood floors. The living / dining area is open and spacious with patio door leading to a private deck perfect for summer entertaining, and no grass to cut.There are three bedrooms and a full bathroom on the second level, plus a powder room and laundry room on the main level as well as a walk-out to the back yard. There is a large storage area right at the entrance. (id:50886)
Property Details
| MLS® Number | X12112160 |
| Property Type | Single Family |
| Community Name | 7804 - Lynwood Village |
| Parking Space Total | 3 |
Building
| Bathroom Total | 2 |
| Bedrooms Above Ground | 3 |
| Bedrooms Total | 3 |
| Basement Type | Full |
| Construction Style Attachment | Attached |
| Cooling Type | Central Air Conditioning |
| Exterior Finish | Aluminum Siding |
| Foundation Type | Concrete |
| Half Bath Total | 1 |
| Heating Fuel | Natural Gas |
| Heating Type | Forced Air |
| Stories Total | 3 |
| Type | Row / Townhouse |
| Utility Water | Municipal Water |
Parking
| Attached Garage | |
| Garage |
Land
| Acreage | No |
| Sewer | Sanitary Sewer |
Rooms
| Level | Type | Length | Width | Dimensions |
|---|---|---|---|---|
| Second Level | Living Room | 6.29 m | 3.45 m | 6.29 m x 3.45 m |
| Second Level | Dining Room | 3.45 m | 2.84 m | 3.45 m x 2.84 m |
| Second Level | Kitchen | 6.09 m | 3.47 m | 6.09 m x 3.47 m |
| Third Level | Primary Bedroom | 4.26 m | 3.4 m | 4.26 m x 3.4 m |
| Third Level | Bedroom 2 | 3.47 m | 2.94 m | 3.47 m x 2.94 m |
| Third Level | Bedroom 3 | 3.42 m | 2.84 m | 3.42 m x 2.84 m |
| Main Level | Laundry Room | 2.26 m | 3.32 m | 2.26 m x 3.32 m |
| Main Level | Family Room | 3.55 m | 3.75 m | 3.55 m x 3.75 m |
https://www.realtor.ca/real-estate/28234032/3912-old-richmond-road-ottawa-7804-lynwood-village
Contact Us
Contact us for more information
Ishan Garg
Salesperson
30 Topflight Dr #11
Mississauga, Ontario L5S 0A8
(905) 564-2100
(905) 230-8577



