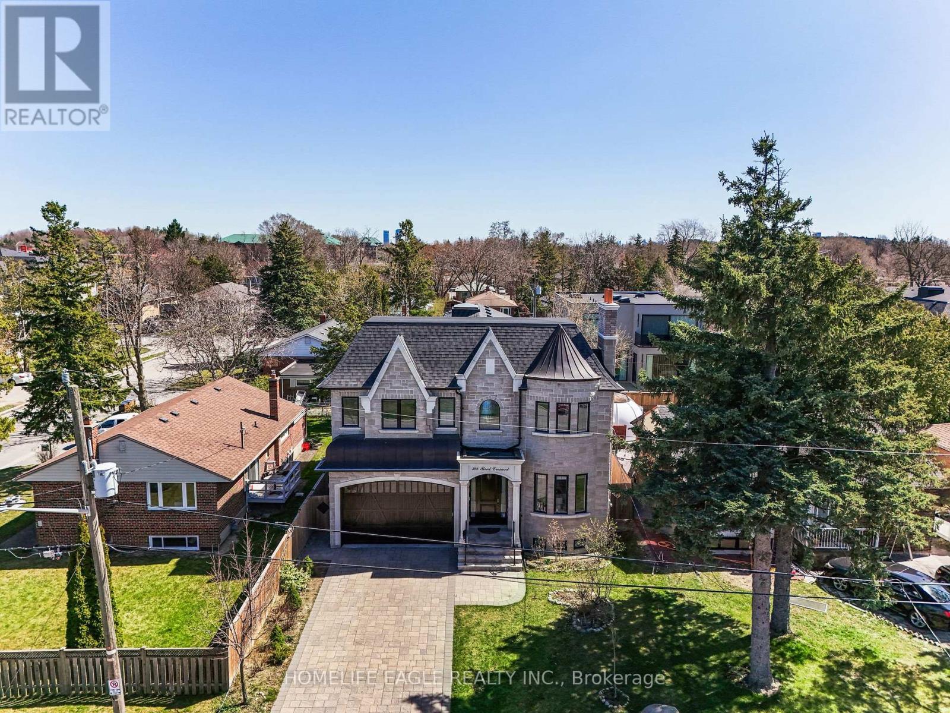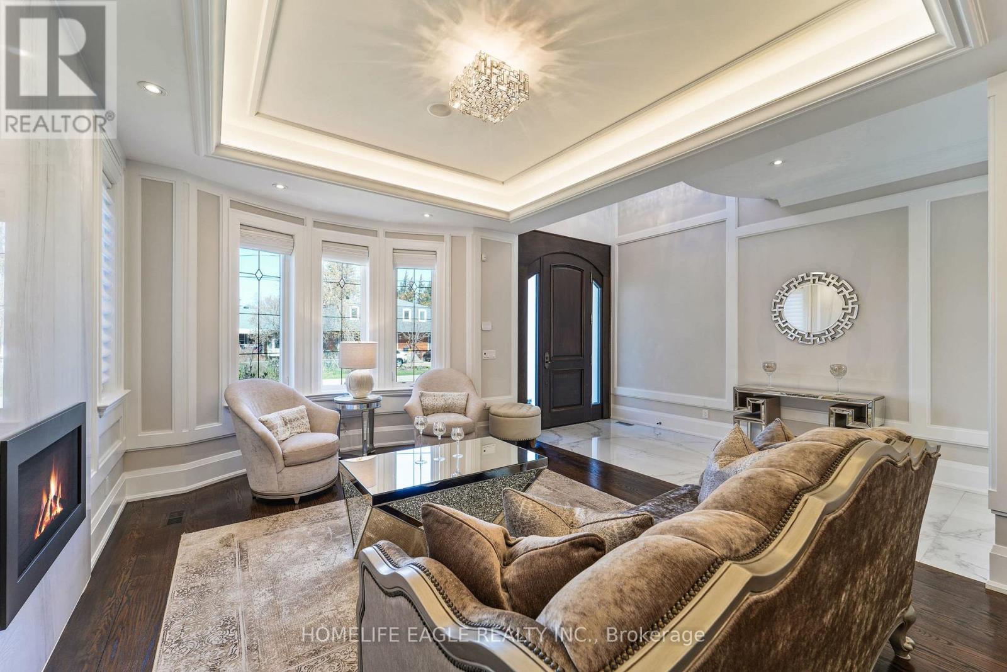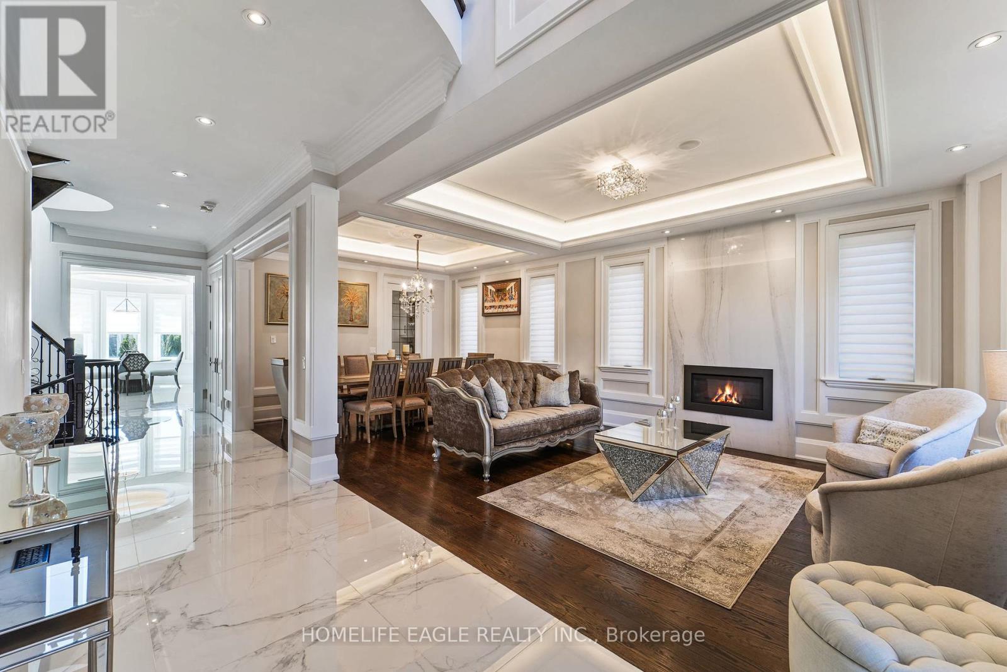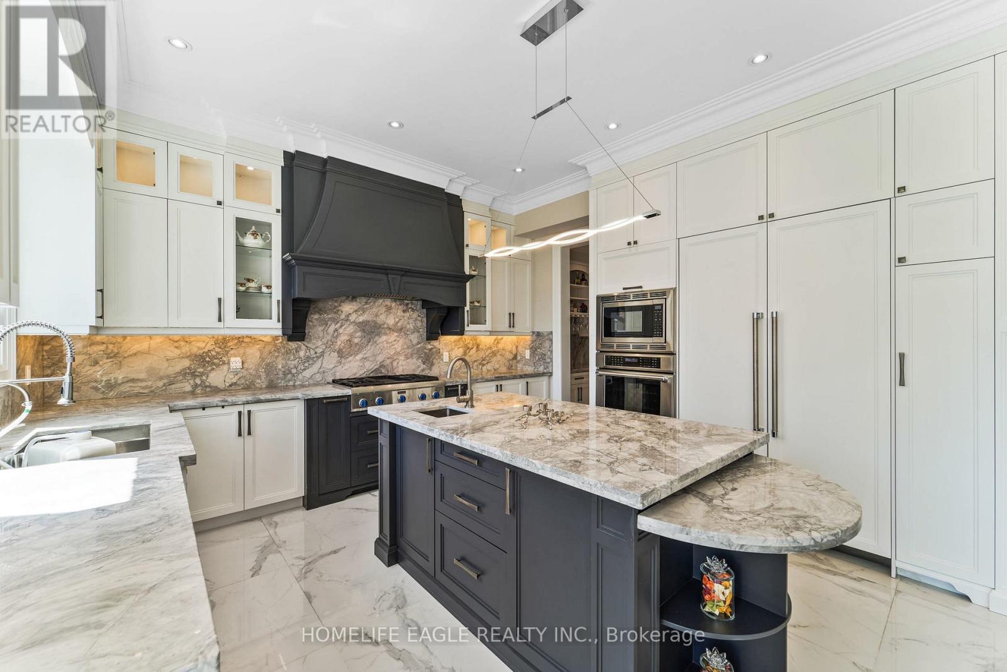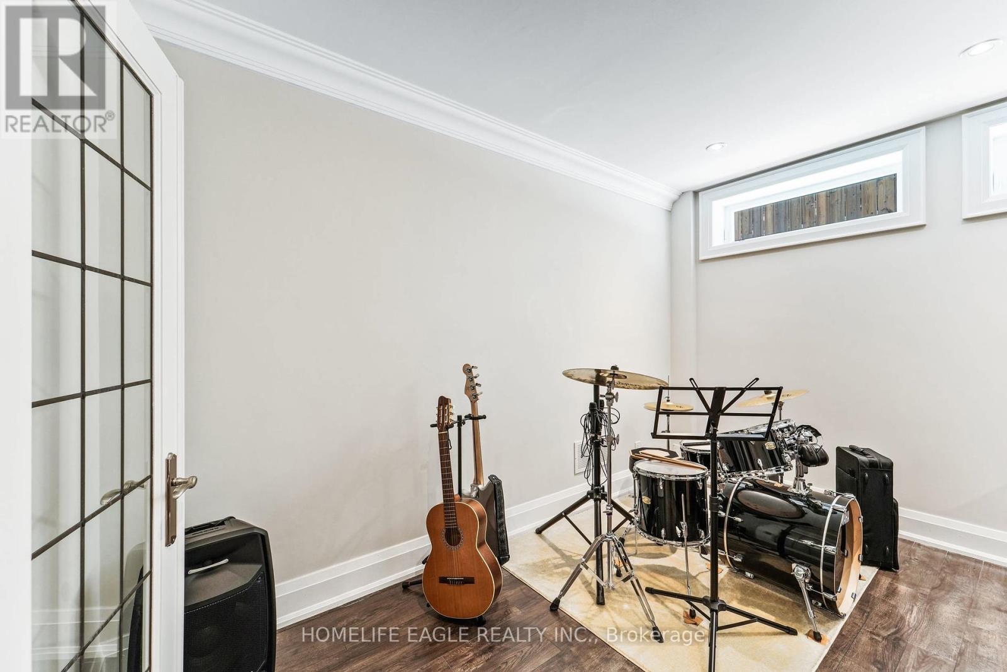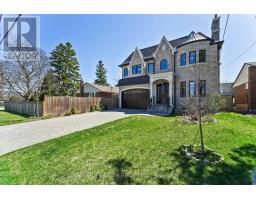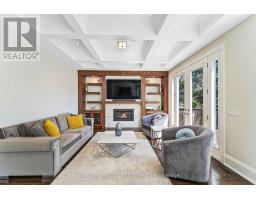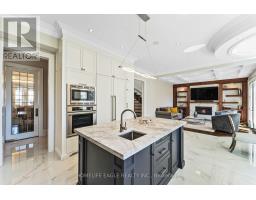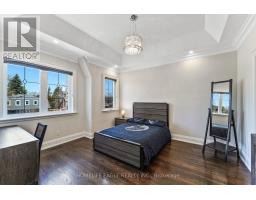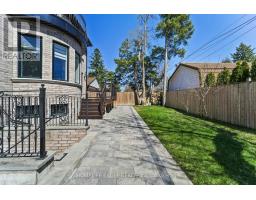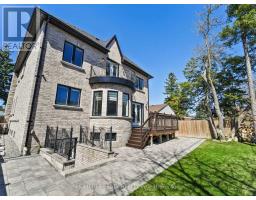398 Bent Crescent Richmond Hill, Ontario L4C 1C3
$2,898,000
Welcome to a Rare Opportunity For Families Seeking Space, Tranquility, and a True Sense of Home. Modern Design & Excellent Layout! 4+1 Bedrooms. All Bdrms w Private Ensuite+ Fully Custom Shelved w/I Closet. 6 Washrooms, 10' Main Fl, Bost Eloquent Waffle Ceil, Layered Crown Molding. Noble Open Concept Liv/Din Rm, with Stone F/Ps, Gourmet Kit with B/I Thermador Appliances & Large Breakfast Area , Custom Pantry and Luxury Oak Wine Cellar, Stylish Office W/Oak Cabinets. Beautiful Skylight Above Staircase to the Second Flr. 2 Laundries( 2nd Flr&Bsmnt).Heated Flrs In Fin W/Up Bsmt, Rec Rm W/Fireplace & Wet Bar. H/Thetr incl Projtr W/Screen . One Of A Kind!!!!Close to Bayview Secondary school with IB Program & Everything you need. Too Many Features , You Should Come and See. (id:50886)
Open House
This property has open houses!
2:00 pm
Ends at:4:00 pm
2:00 pm
Ends at:4:00 pm
Property Details
| MLS® Number | N12114040 |
| Property Type | Single Family |
| Community Name | Crosby |
| Amenities Near By | Hospital, Park, Schools |
| Features | Sump Pump |
| Parking Space Total | 6 |
| Structure | Deck, Patio(s) |
Building
| Bathroom Total | 6 |
| Bedrooms Above Ground | 4 |
| Bedrooms Below Ground | 1 |
| Bedrooms Total | 5 |
| Age | 6 To 15 Years |
| Appliances | Water Heater |
| Basement Features | Separate Entrance, Walk-up |
| Basement Type | N/a |
| Construction Style Attachment | Detached |
| Cooling Type | Central Air Conditioning |
| Exterior Finish | Brick, Stone |
| Fireplace Present | Yes |
| Fireplace Total | 4 |
| Flooring Type | Hardwood, Marble |
| Foundation Type | Unknown |
| Half Bath Total | 1 |
| Heating Fuel | Natural Gas |
| Heating Type | Forced Air |
| Stories Total | 2 |
| Size Interior | 3,000 - 3,500 Ft2 |
| Type | House |
| Utility Water | Municipal Water |
Parking
| Attached Garage | |
| Garage |
Land
| Acreage | No |
| Land Amenities | Hospital, Park, Schools |
| Sewer | Sanitary Sewer |
| Size Depth | 110 Ft |
| Size Frontage | 50 Ft |
| Size Irregular | 50 X 110 Ft |
| Size Total Text | 50 X 110 Ft |
Rooms
| Level | Type | Length | Width | Dimensions |
|---|---|---|---|---|
| Second Level | Bedroom 4 | 3.67 m | 3.52 m | 3.67 m x 3.52 m |
| Second Level | Laundry Room | 2.75 m | 2.34 m | 2.75 m x 2.34 m |
| Second Level | Primary Bedroom | 7.21 m | 4.2 m | 7.21 m x 4.2 m |
| Second Level | Bedroom 2 | 5.67 m | 4.3 m | 5.67 m x 4.3 m |
| Second Level | Bedroom 3 | 3.67 m | 3.63 m | 3.67 m x 3.63 m |
| Basement | Recreational, Games Room | 10.58 m | 4.38 m | 10.58 m x 4.38 m |
| Basement | Bedroom | 3.87 m | 3.89 m | 3.87 m x 3.89 m |
| Basement | Media | 5.6 m | 3.87 m | 5.6 m x 3.87 m |
| Basement | Laundry Room | 2.97 m | 1.93 m | 2.97 m x 1.93 m |
| Main Level | Living Room | 4.24 m | 3.91 m | 4.24 m x 3.91 m |
| Main Level | Dining Room | 3.6 m | 3.91 m | 3.6 m x 3.91 m |
| Main Level | Family Room | 4.14 m | 4.01 m | 4.14 m x 4.01 m |
| Main Level | Library | 2.95 m | 7 m | 2.95 m x 7 m |
| Main Level | Kitchen | 3.48 m | 4.11 m | 3.48 m x 4.11 m |
| Main Level | Eating Area | 5.5 m | 2.96 m | 5.5 m x 2.96 m |
https://www.realtor.ca/real-estate/28237845/398-bent-crescent-richmond-hill-crosby-crosby
Contact Us
Contact us for more information
Sonia Norozi
Broker
13025 Yonge St Unit 202
Richmond Hill, Ontario L4E 1A5
(905) 773-7771
(905) 773-4869
www.homelifeeagle.com


