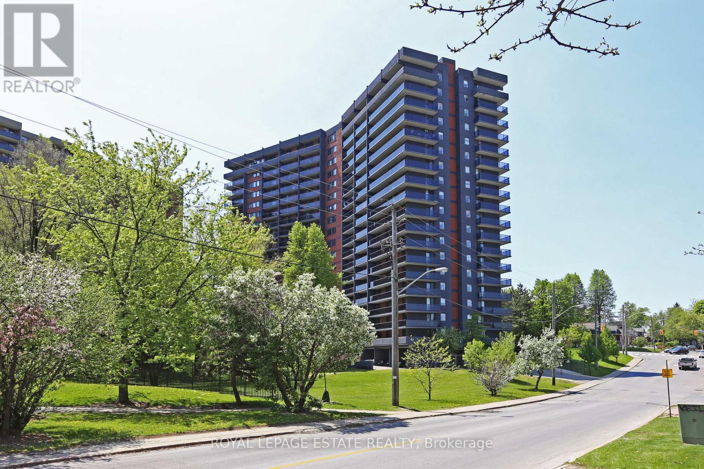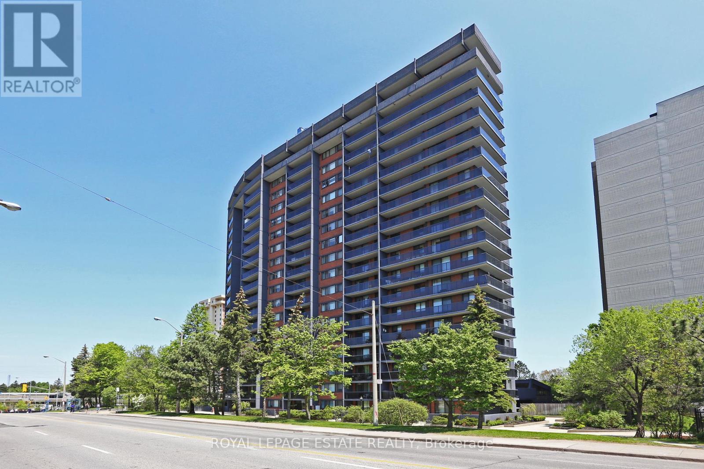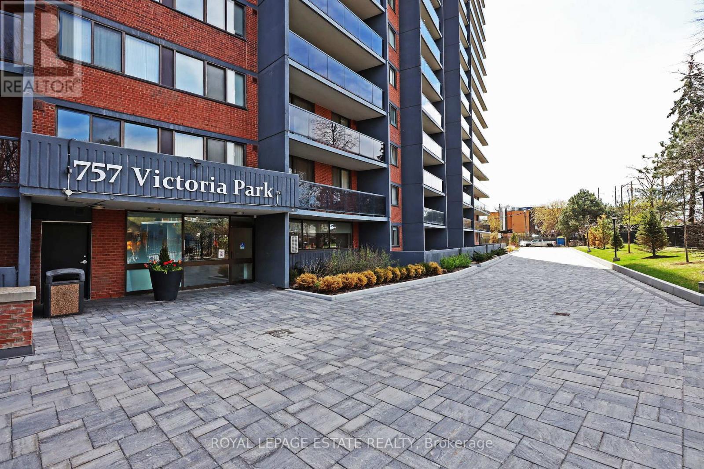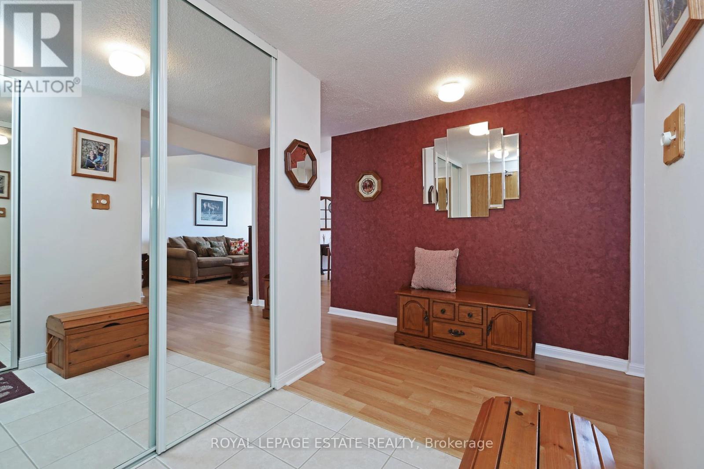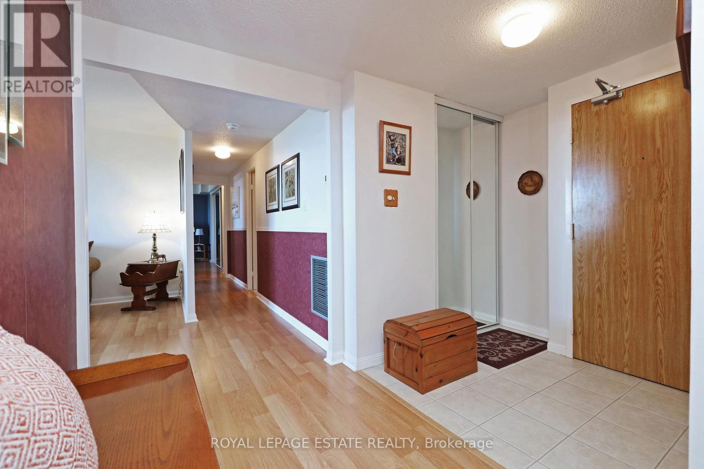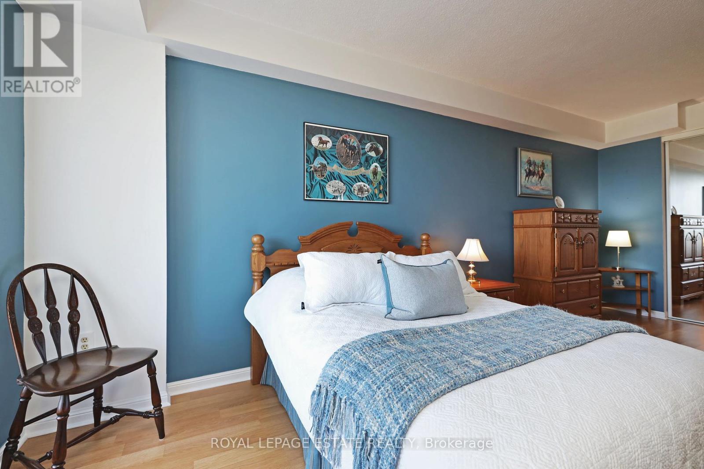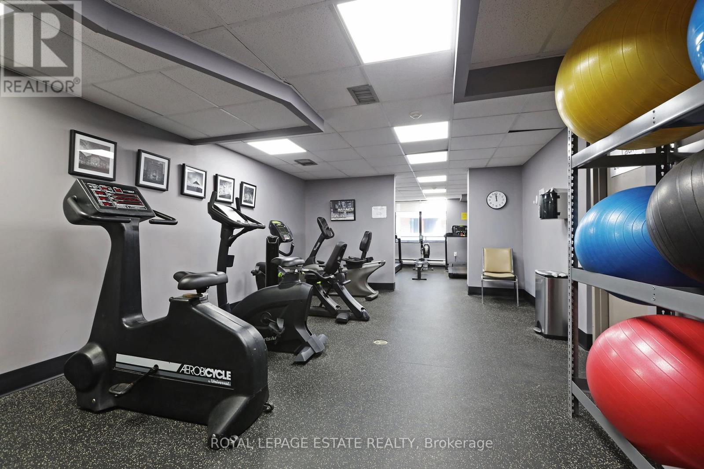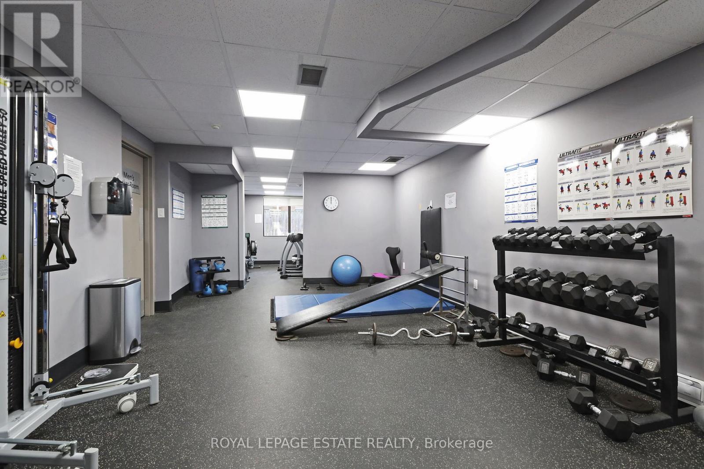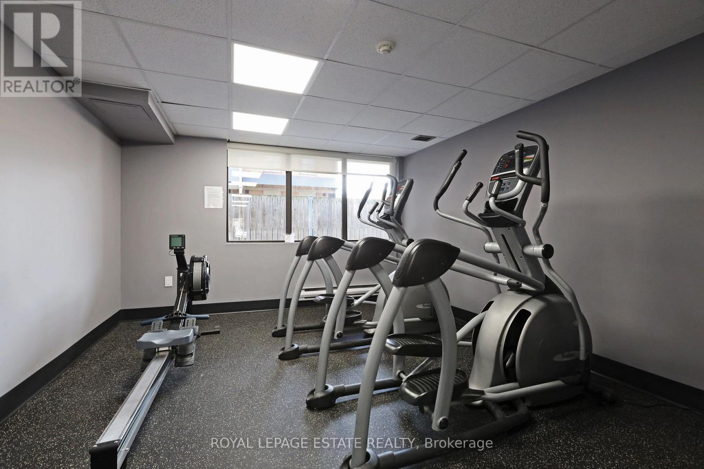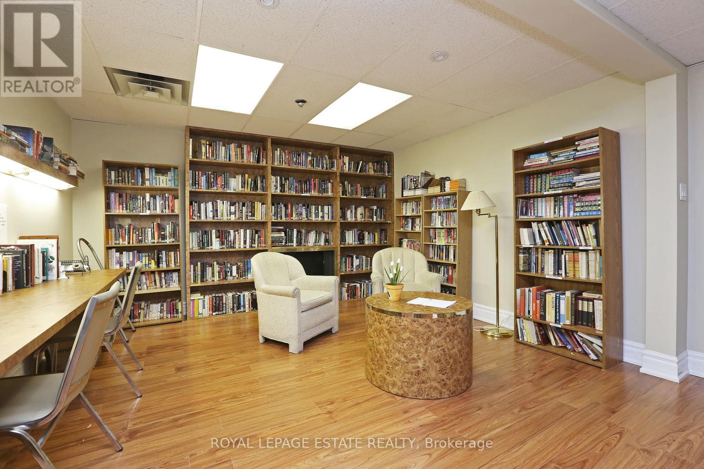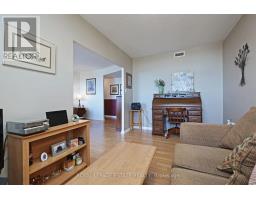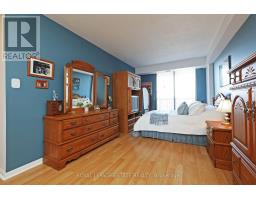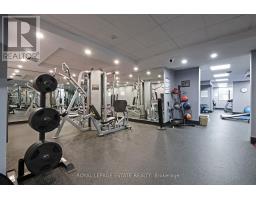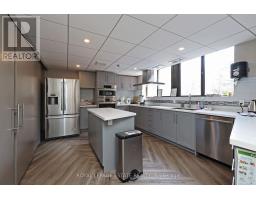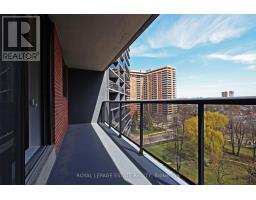906 - 757 Victoria Park Avenue Toronto, Ontario M4C 5N8
$599,000Maintenance, Heat, Water, Common Area Maintenance, Insurance, Parking, Electricity
$1,594.31 Monthly
Maintenance, Heat, Water, Common Area Maintenance, Insurance, Parking, Electricity
$1,594.31 MonthlyDon't miss this spacious 2-bedroom plus den condo at 757 Victoria Park Ave! Situated on the 9th floor with sunny east exposure and views of the garden terrace & indoor pool. The primary bedroom features a 4 piece ensuite, an oversized closet and a private balcony. The unit is a clean, bright space with an eat-in kitchen, separate dining, large spacious living room and a flexible den perfect as a home office, media room, or 3rd bedroom. Enjoy in-suite laundry and storage. Building amenities include a gym, saunas, BBQ grills, indoor pool/whirlpool, games room, library, guest suite, visitor parking, and party rooms. Unbeatable location with easy access to subway, transit, golf, trails, and Danforth's vibrant shops & dining. Balconies off the living room and primary bedroom areas. Includes underground parking space and locker. You can be proud of the space and building as your place to call home. (id:50886)
Property Details
| MLS® Number | E12114035 |
| Property Type | Single Family |
| Community Name | Oakridge |
| Amenities Near By | Park, Place Of Worship, Public Transit, Golf Nearby |
| Community Features | Pet Restrictions, Community Centre |
| Equipment Type | None |
| Features | Balcony, Carpet Free, In Suite Laundry, Guest Suite |
| Parking Space Total | 1 |
| Pool Type | Indoor Pool |
| Rental Equipment Type | None |
Building
| Bathroom Total | 2 |
| Bedrooms Above Ground | 2 |
| Bedrooms Below Ground | 1 |
| Bedrooms Total | 3 |
| Amenities | Exercise Centre, Visitor Parking, Car Wash, Storage - Locker, Security/concierge |
| Appliances | Garage Door Opener Remote(s), Dishwasher, Dryer, Range, Stove, Washer, Window Coverings, Refrigerator |
| Cooling Type | Central Air Conditioning |
| Exterior Finish | Brick, Concrete |
| Fire Protection | Security Guard |
| Flooring Type | Tile, Laminate, Vinyl |
| Heating Fuel | Electric |
| Heating Type | Heat Pump |
| Size Interior | 1,200 - 1,399 Ft2 |
| Type | Apartment |
Parking
| Underground | |
| Garage |
Land
| Acreage | No |
| Land Amenities | Park, Place Of Worship, Public Transit, Golf Nearby |
| Surface Water | River/stream |
Rooms
| Level | Type | Length | Width | Dimensions |
|---|---|---|---|---|
| Other | Foyer | 1.8 m | 1.58 m | 1.8 m x 1.58 m |
| Other | Living Room | 3.5 m | 5.1 m | 3.5 m x 5.1 m |
| Other | Dining Room | 3.4 m | 4.4 m | 3.4 m x 4.4 m |
| Other | Kitchen | 2.6 m | 3.8 m | 2.6 m x 3.8 m |
| Other | Den | 2.6 m | 4.4 m | 2.6 m x 4.4 m |
| Other | Primary Bedroom | 3.1 m | 6.1 m | 3.1 m x 6.1 m |
| Other | Bedroom | 2.7 m | 4.9 m | 2.7 m x 4.9 m |
| Other | Laundry Room | 4.26 m | 1.22 m | 4.26 m x 1.22 m |
https://www.realtor.ca/real-estate/28237832/906-757-victoria-park-avenue-toronto-oakridge-oakridge
Contact Us
Contact us for more information
Connie Sheppard
Salesperson
www.honeyimhome.ca/
1052 Kingston Road
Toronto, Ontario M4E 1T4
(416) 690-2181
(416) 690-3587
Andrew Kinnaird
Salesperson
1052 Kingston Road
Toronto, Ontario M4E 1T4
(416) 690-2181
(416) 690-3587

