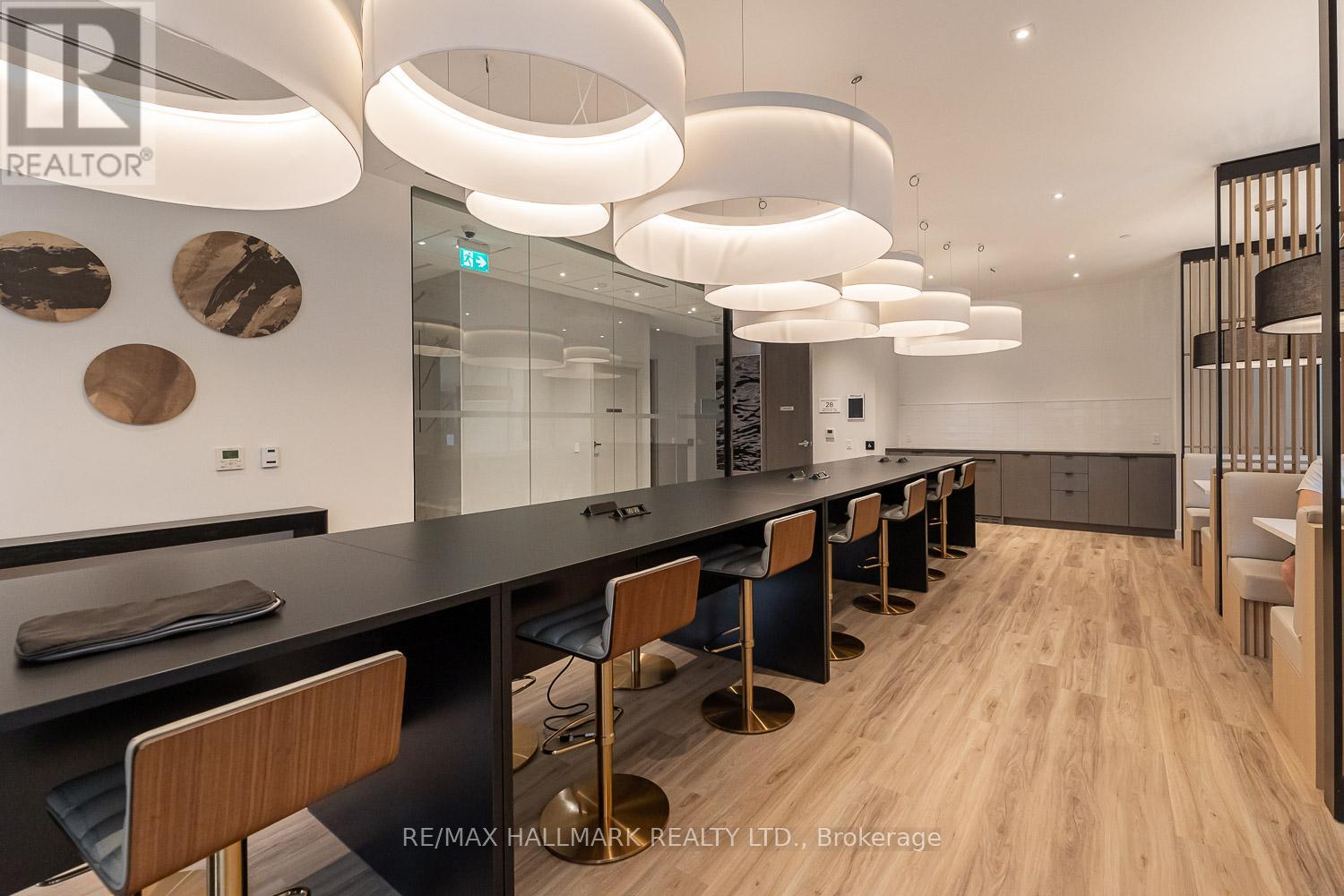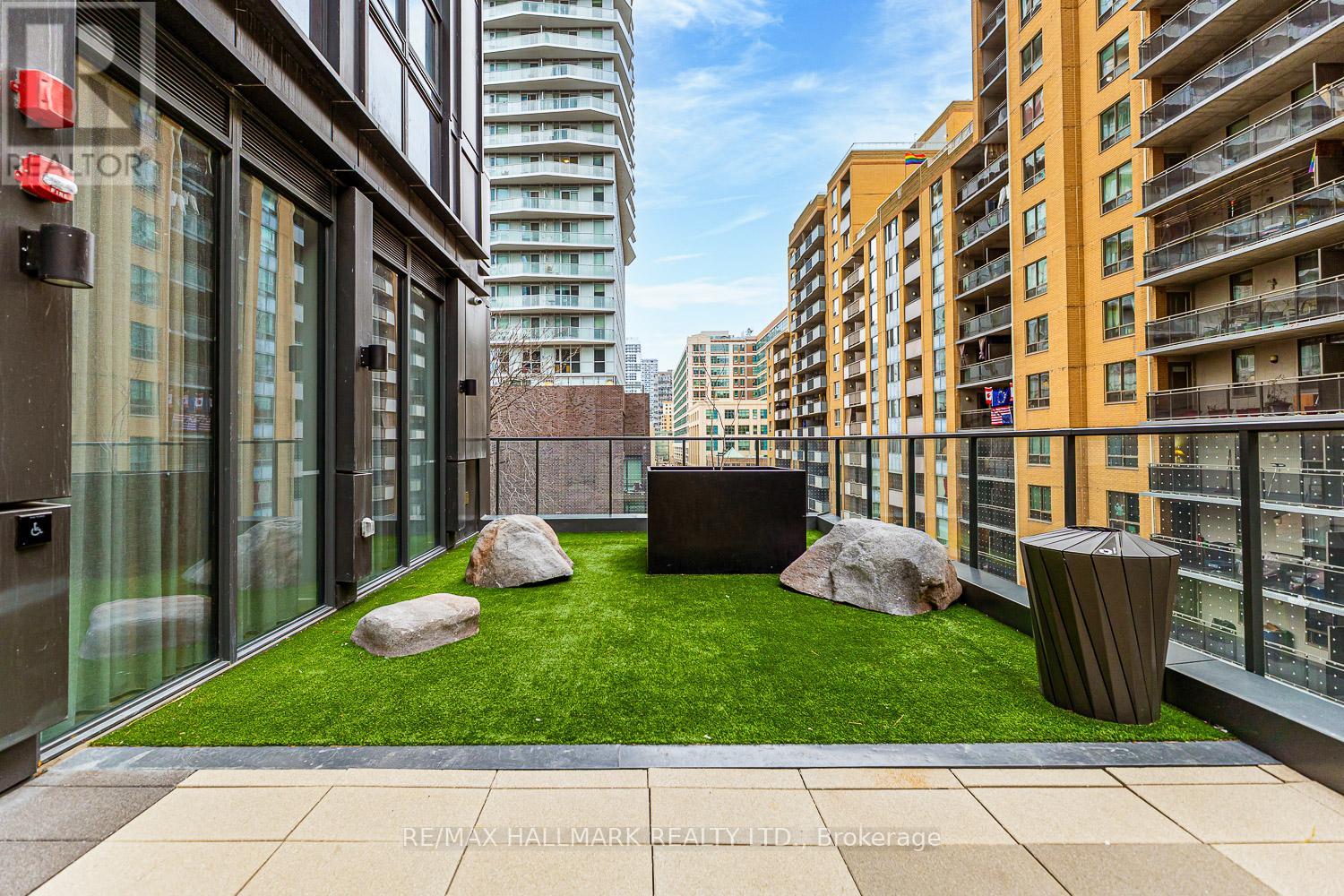3315 - 82 Dalhousie Street Toronto, Ontario M5B 0C5
$2,100 Monthly
Experience the epitome of downtown living in this brand-new suite located in the highly coveted Garden District. This suite offers an abundance of natural light through expansive windows. The sleek kitchen and spa-like bathrooms enhance the luxurious feel, ensuring your comfort and relaxation. Featuring a generously-sized bedroom and bathroom, this suite boasts an efficient layout perfect for individuals, couples, or professionals. Enjoy access to ultra-chic amenities designed to complement your lifestyle perfectly. Stay healthy and rejuvenated in the wellness zone equipped with state-of-the-art facilities and find productivity in the multi-functional shared workspace. The expansive outdoor areas offer a refreshing retreat where you can unwind and soak in the surroundings. This suite represents not just a home, but a gateway to a sophisticated urban lifestyle at its finest. Fabulous location, surrounded by famous restaurants, shopping mall ( Eaton Centre), steps away from Metropolitan University and George Brown College. Minutes to Dundas Subway station. Amenities incl: in\\outdoor yoga , 24 security, gym , meeting area, outdoor lounge secured parcel dropbox. (id:50886)
Property Details
| MLS® Number | C12113061 |
| Property Type | Single Family |
| Community Name | Church-Yonge Corridor |
| Community Features | Pet Restrictions |
Building
| Bathroom Total | 1 |
| Bedrooms Above Ground | 1 |
| Bedrooms Total | 1 |
| Age | New Building |
| Amenities | Exercise Centre, Party Room, Visitor Parking, Security/concierge |
| Cooling Type | Central Air Conditioning |
| Exterior Finish | Brick |
| Flooring Type | Laminate, Tile |
| Heating Fuel | Natural Gas |
| Heating Type | Forced Air |
| Type | Apartment |
Parking
| No Garage |
Land
| Acreage | No |
Rooms
| Level | Type | Length | Width | Dimensions |
|---|---|---|---|---|
| Flat | Kitchen | 6.8 m | 2.86 m | 6.8 m x 2.86 m |
| Flat | Living Room | 6.8 m | 3 m | 6.8 m x 3 m |
| Flat | Dining Room | 4 m | 2.23 m | 4 m x 2.23 m |
| Flat | Bedroom | 3.38 m | 2.6 m | 3.38 m x 2.6 m |
| Flat | Bathroom | 2.6 m | 2.35 m | 2.6 m x 2.35 m |
Contact Us
Contact us for more information
Giovanni Murga
Salesperson
www.giovannimurga.com/
www.facebook.com/SoldByGiovanniMurga/?ref=bookmarks
www.linkedin.com/in/giovanni-murga-4a798137/
685 Sheppard Ave E #401
Toronto, Ontario M2K 1B6
(416) 494-7653
(416) 494-0016



















































