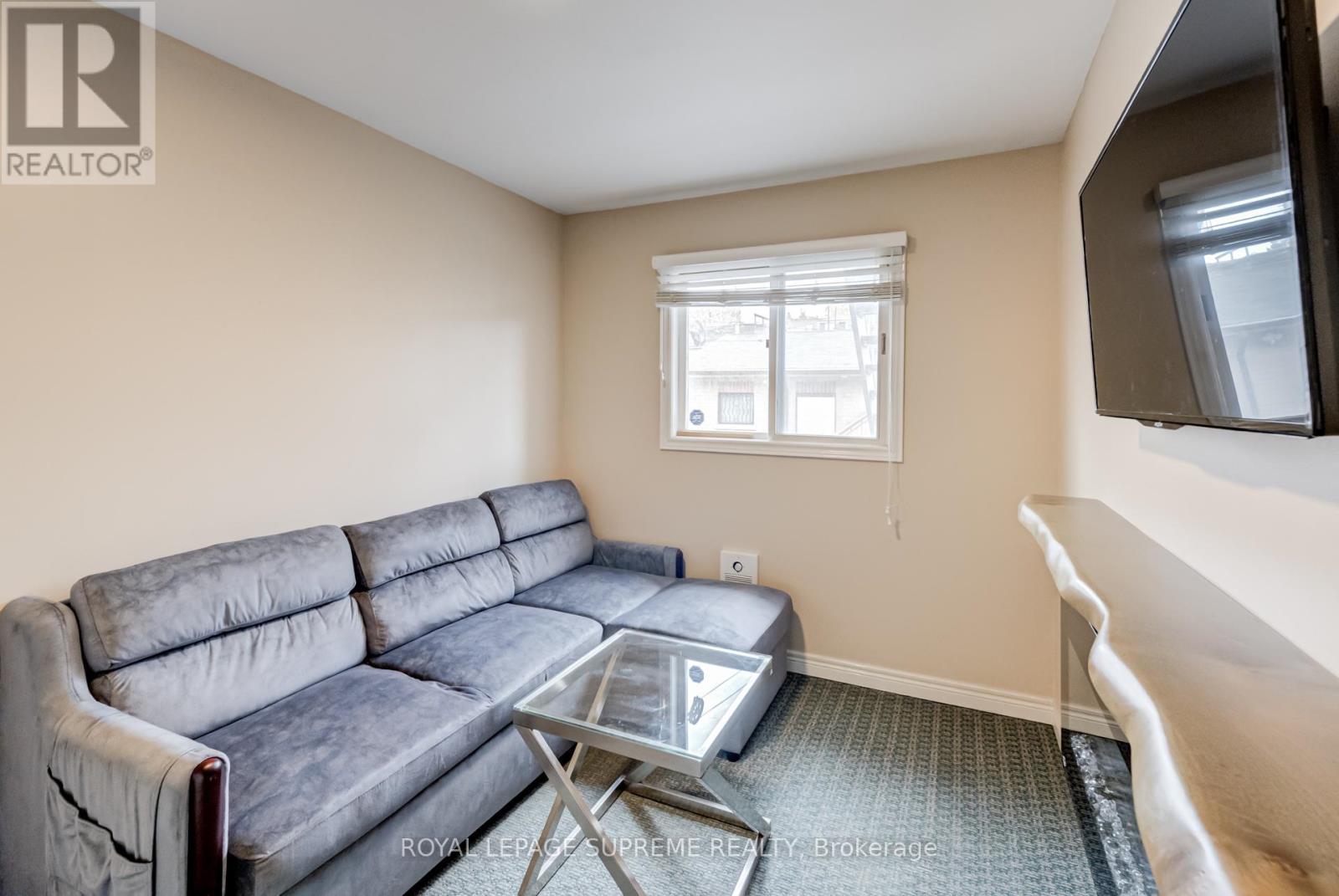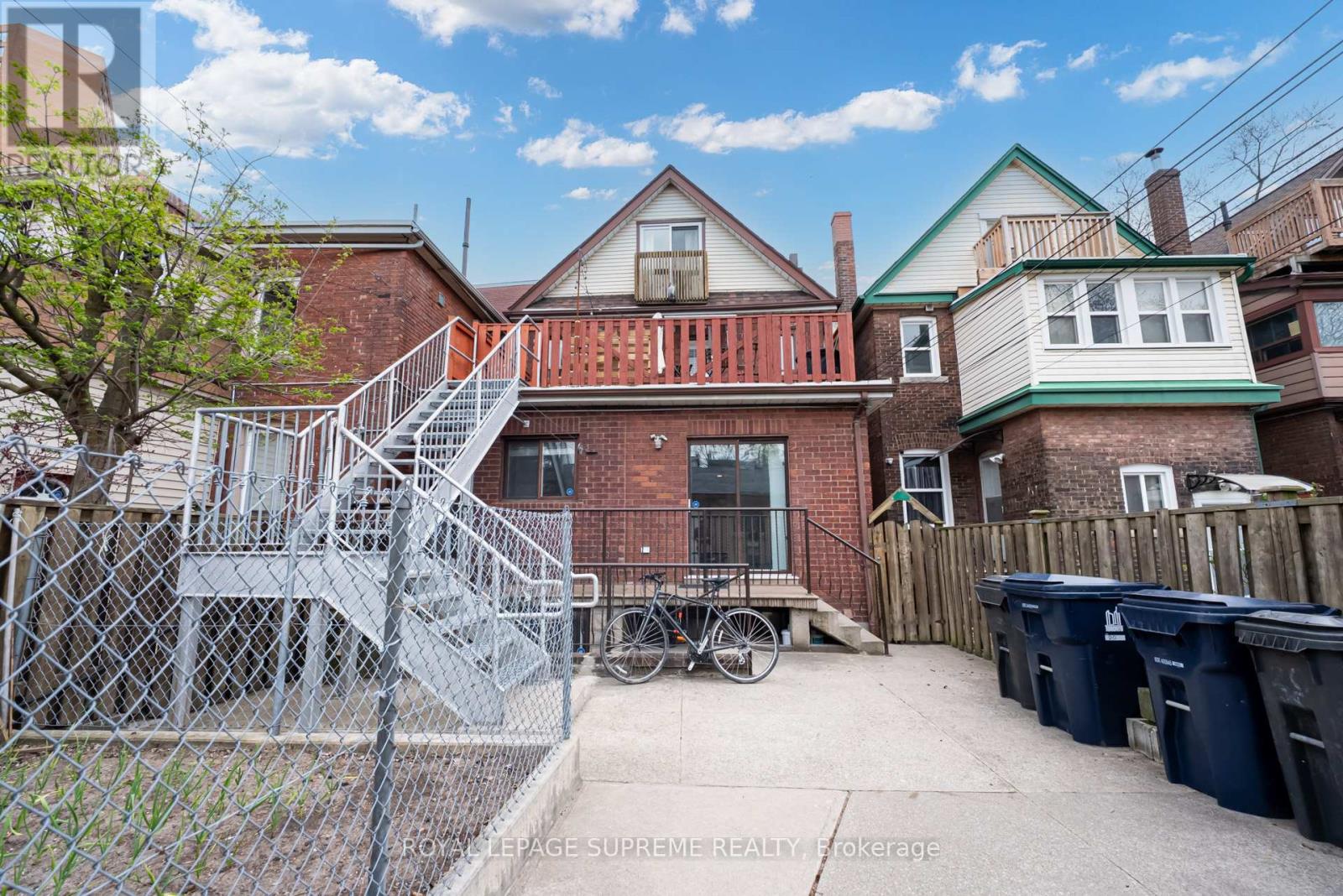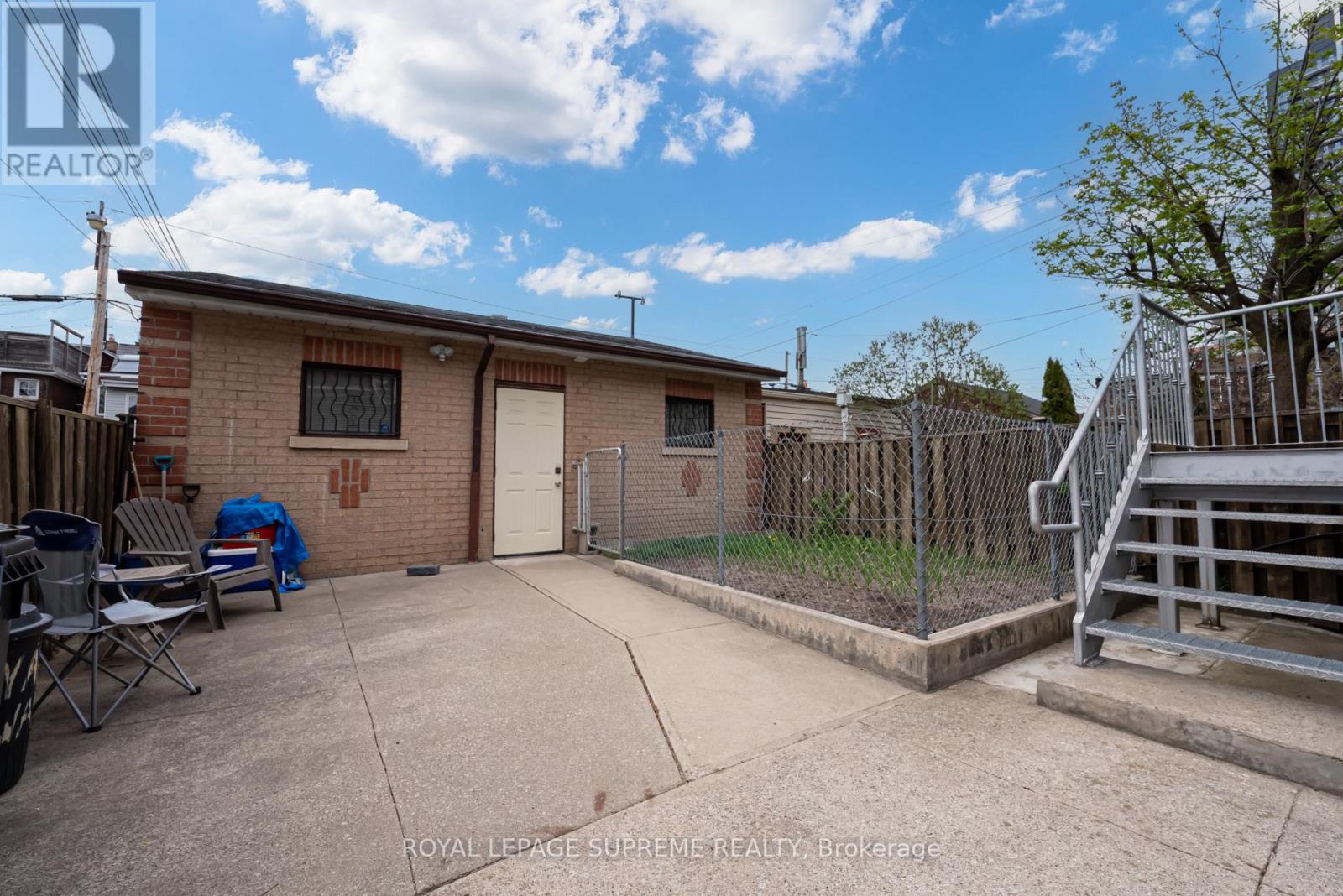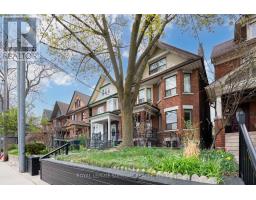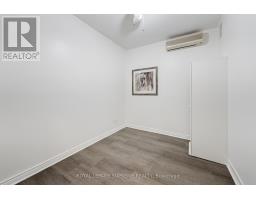1 - 20 Edna Avenue Toronto, Ontario M6P 1B5
$3,550 Monthly
Welcome to 20 Edna Avenue - Main Floor Unit! Spacious and versatile 3-bedroom, 1-bath main floor unit in a quiet, family-friendly neighbourhood. One of the bedrooms features a large bay window and can easily be used as a living room, offering flexibility for families, roommates, or professionals. The unit features a functional layout with a mix of laminate, vinyl, and broadloom flooring. The kitchen includes ceramic floors and a walk-out to the backyard. The 4-piece bathroom is clean and well-maintained. Radiant heating & electric fireplace for year-round comfort. Laundry is located in the basement. Hydro is separately metered. Street parking available. Garage parking optional for an additional $150/month. Pet Friendly. A/C units are available for tenant use, left by previous occupants. These units are in working condition but are provided as-is; the landlord assumes no responsibility for repair or maintenance. A built-in stereo sound system is also available for tenant use, but the landlord assumes no responsibility for its maintenance or functionality. Conveniently located near Dundas West Subway, Bloor GO Station, TTC, parks, schools, and shopping. Perfect for families, roommates, or professionals. A must-see! (id:50886)
Property Details
| MLS® Number | W12114152 |
| Property Type | Single Family |
| Community Name | High Park North |
| Amenities Near By | Place Of Worship, Schools |
| Parking Space Total | 1 |
Building
| Bathroom Total | 1 |
| Bedrooms Above Ground | 3 |
| Bedrooms Total | 3 |
| Amenities | Fireplace(s), Separate Electricity Meters |
| Appliances | Dryer, Microwave, Stove, Washer, Refrigerator |
| Basement Development | Finished |
| Basement Features | Separate Entrance, Walk Out |
| Basement Type | N/a (finished) |
| Construction Style Attachment | Detached |
| Exterior Finish | Brick |
| Fireplace Present | Yes |
| Fireplace Total | 2 |
| Flooring Type | Laminate, Vinyl |
| Foundation Type | Unknown |
| Heating Type | Radiant Heat |
| Stories Total | 3 |
| Type | House |
| Utility Water | Municipal Water |
Parking
| Detached Garage | |
| Garage |
Land
| Acreage | No |
| Land Amenities | Place Of Worship, Schools |
| Sewer | Sanitary Sewer |
Rooms
| Level | Type | Length | Width | Dimensions |
|---|---|---|---|---|
| Main Level | Primary Bedroom | 5.49 m | 3.66 m | 5.49 m x 3.66 m |
| Main Level | Bedroom 2 | 3.22 m | 2.43 m | 3.22 m x 2.43 m |
| Main Level | Bedroom 3 | 3.2 m | 2.45 m | 3.2 m x 2.45 m |
| Main Level | Living Room | 3.38 m | 2.57 m | 3.38 m x 2.57 m |
| Main Level | Kitchen | 4.66 m | 3.05 m | 4.66 m x 3.05 m |
https://www.realtor.ca/real-estate/28238275/1-20-edna-avenue-toronto-high-park-north-high-park-north
Contact Us
Contact us for more information
Kay Thwe
Salesperson
110 Weston Rd
Toronto, Ontario M6N 0A6
(416) 535-8000
(416) 539-9223


























