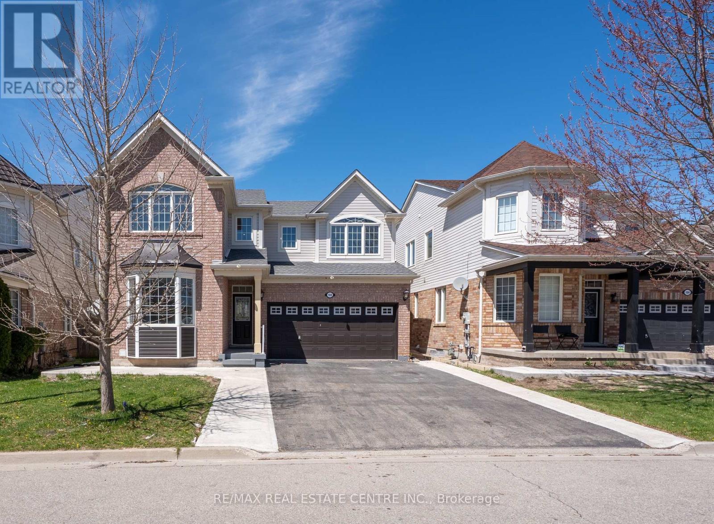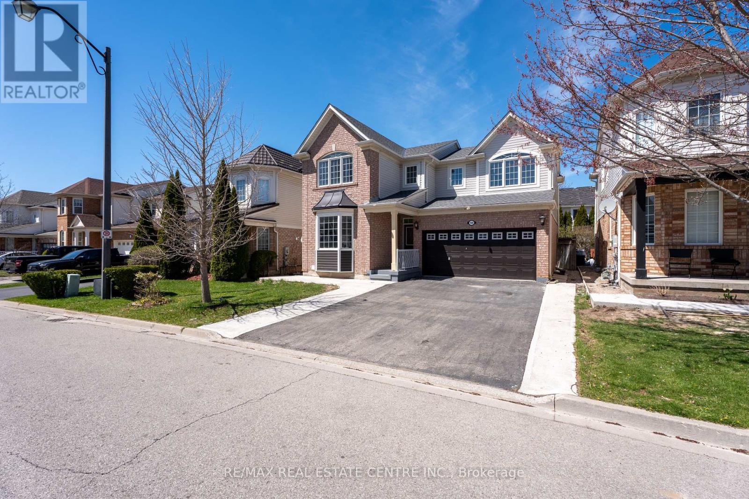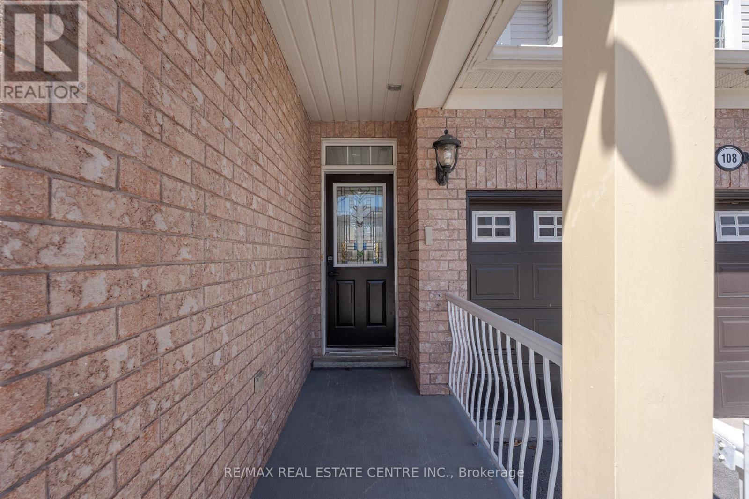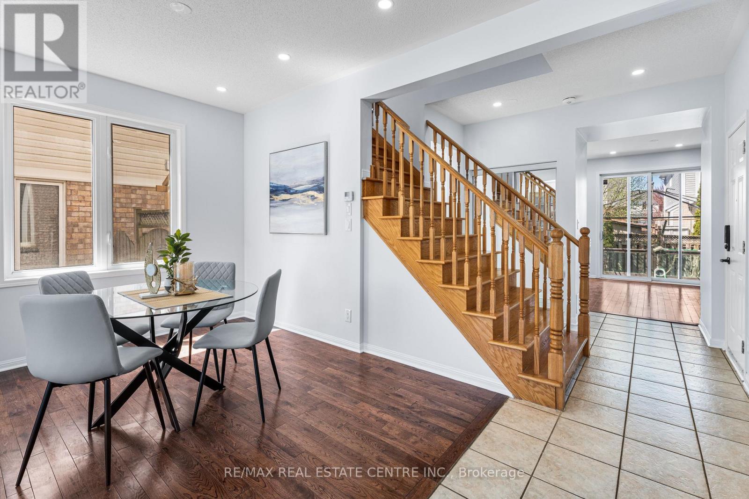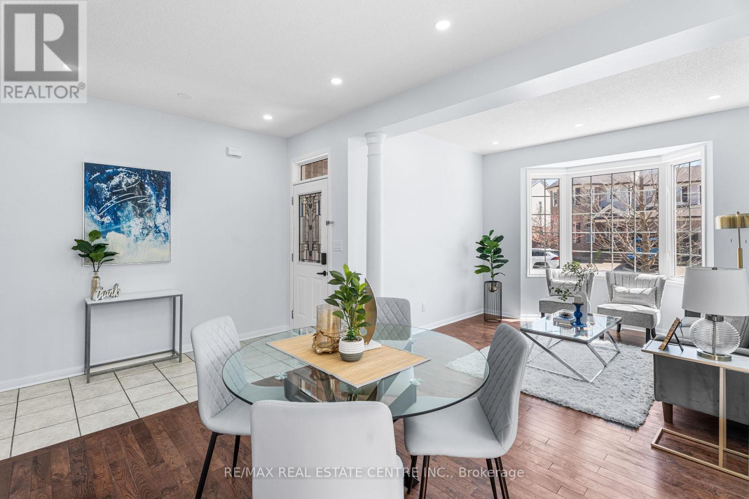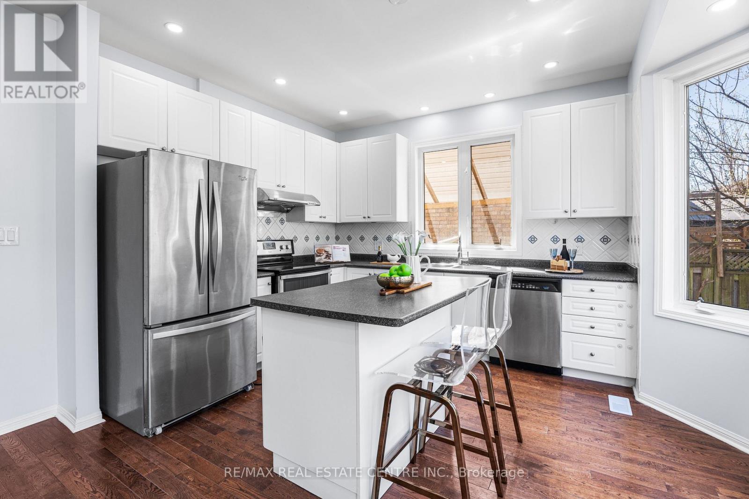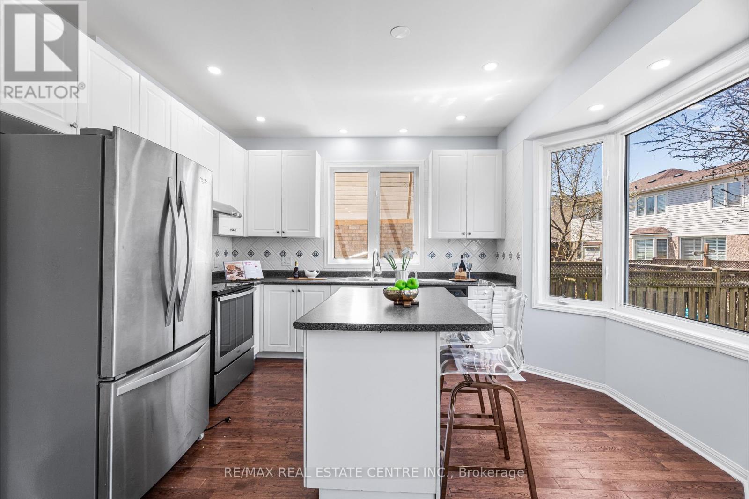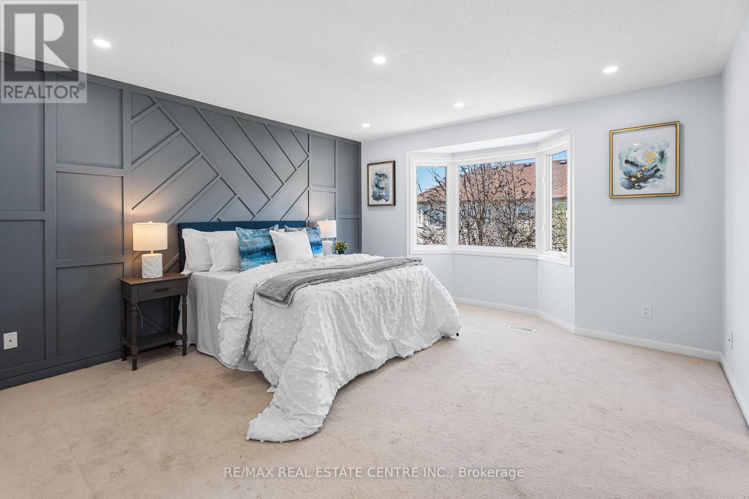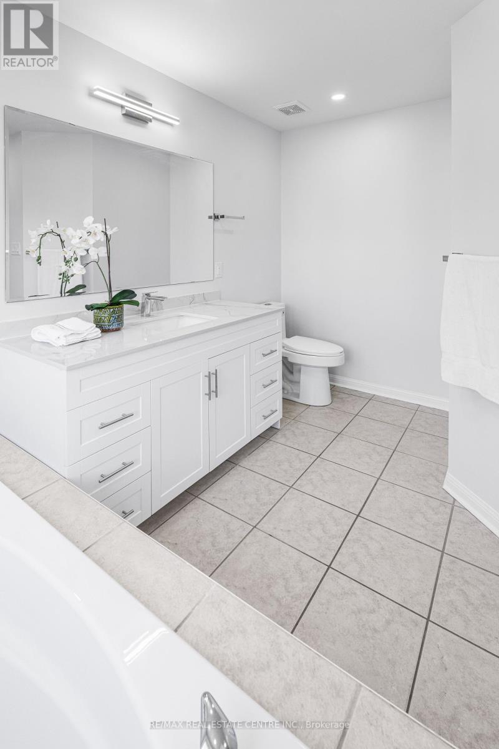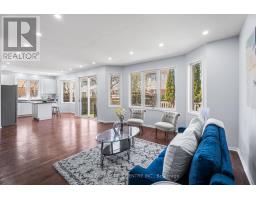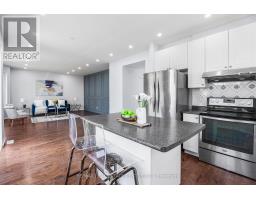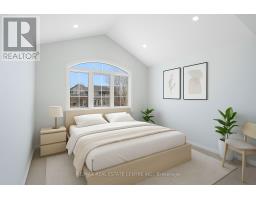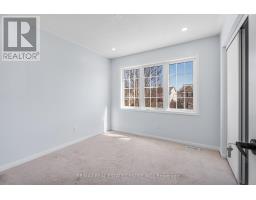108 Brayshaw Drive Cambridge, Ontario N1T 2H5
$1,099,000
*LEGAL BASEMENT APARTMENT* Welcome to 108 Brayshaw Drive, Cambridge! This beautifully updated 2,264 sq. ft. executive home sits on a 43 x 83 ft lot in one of Cambridge's most desirable and family-friendly neighbourhood. It features 4 spacious bedroom upstairs and a fully finished 2-bedroom legal basement apartment, giving you a total of 6 bedroom and 4 bathroom , perfect for large families or smart investors. Inside, youll find a bright, modern kitchen with stainless steel appliances and a walk-out to the backyard. The home was freshly painted last month and includes accent walls in the family room and primary bedroom, plus renovated bathrooms. The upper level includes a large primary suite with a 4-piece ensuite and walk-in closet, plus 3 more good-size bedrooms and a convenient second floor laundry room. The legal basement apartment is newly finished and already rented for $1,750/month plus utilities, offering great rental income. You'll also enjoy a double car garage and room for 4 more cars in the driveway total 6 parking spots. Located just 2 minutes from Highway 401, this home is also close to parks, walking trails, high rated schools, bus stops, and shopping malls, truly rare and convenient location. Dont miss your chance to own this move-in-ready home with income potential in a fantastic neighbourhood! (id:50886)
Open House
This property has open houses!
2:00 pm
Ends at:4:00 pm
2:00 pm
Ends at:4:00 pm
Property Details
| MLS® Number | X12114127 |
| Property Type | Single Family |
| Amenities Near By | Park, Public Transit, Schools |
| Features | Conservation/green Belt, Sump Pump |
| Parking Space Total | 6 |
| Structure | Porch |
Building
| Bathroom Total | 4 |
| Bedrooms Above Ground | 4 |
| Bedrooms Below Ground | 2 |
| Bedrooms Total | 6 |
| Age | 16 To 30 Years |
| Appliances | Water Softener, Water Meter, Dishwasher, Dryer, Garage Door Opener, Hood Fan, Stove, Washer, Refrigerator |
| Basement Development | Finished |
| Basement Features | Separate Entrance |
| Basement Type | N/a (finished) |
| Construction Style Attachment | Detached |
| Cooling Type | Central Air Conditioning |
| Exterior Finish | Brick |
| Fire Protection | Smoke Detectors |
| Foundation Type | Concrete |
| Half Bath Total | 1 |
| Heating Fuel | Natural Gas |
| Heating Type | Forced Air |
| Stories Total | 2 |
| Size Interior | 2,000 - 2,500 Ft2 |
| Type | House |
| Utility Water | Municipal Water |
Parking
| Attached Garage | |
| Garage |
Land
| Acreage | No |
| Fence Type | Fenced Yard |
| Land Amenities | Park, Public Transit, Schools |
| Sewer | Sanitary Sewer |
| Size Depth | 82 Ft ,3 In |
| Size Frontage | 42 Ft ,1 In |
| Size Irregular | 42.1 X 82.3 Ft |
| Size Total Text | 42.1 X 82.3 Ft |
| Zoning Description | R5 |
Rooms
| Level | Type | Length | Width | Dimensions |
|---|---|---|---|---|
| Second Level | Bathroom | 2.72 m | 1.78 m | 2.72 m x 1.78 m |
| Second Level | Primary Bedroom | 4.8 m | 4.04 m | 4.8 m x 4.04 m |
| Second Level | Bedroom 2 | 4.22 m | 3.45 m | 4.22 m x 3.45 m |
| Second Level | Bedroom 3 | 4.22 m | 2.97 m | 4.22 m x 2.97 m |
| Second Level | Bedroom 4 | 3.02 m | 2.95 m | 3.02 m x 2.95 m |
| Second Level | Bathroom | 3.66 m | 3.2 m | 3.66 m x 3.2 m |
| Second Level | Den | 3.45 m | 1.52 m | 3.45 m x 1.52 m |
| Basement | Bedroom | 3.17 m | 3.3 m | 3.17 m x 3.3 m |
| Basement | Bedroom | 4.14 m | 3.35 m | 4.14 m x 3.35 m |
| Basement | Kitchen | 6.07 m | 3.96 m | 6.07 m x 3.96 m |
| Basement | Bathroom | 2.67 m | 1.47 m | 2.67 m x 1.47 m |
| Main Level | Living Room | 6.65 m | 3.48 m | 6.65 m x 3.48 m |
| Main Level | Bathroom | 1.93 m | 0.79 m | 1.93 m x 0.79 m |
| Main Level | Kitchen | 4.04 m | 3.15 m | 4.04 m x 3.15 m |
| Main Level | Eating Area | 3.45 m | 2.54 m | 3.45 m x 2.54 m |
| Main Level | Family Room | 4.83 m | 4.72 m | 4.83 m x 4.72 m |
https://www.realtor.ca/real-estate/28238290/108-brayshaw-drive-cambridge
Contact Us
Contact us for more information
Ashwani Puri
Salesperson
(647) 972-5745
purihomes.ca/
linkedin.com/in/ashwani-puri-17250bba
766 Old Hespeler Road #b
Cambridge, Ontario N3H 5L8
(519) 623-6200
(519) 623-8605
Rajbir Singh
Salesperson
teamrajbir.ca/
2 County Court Blvd. Ste 150
Brampton, Ontario L6W 3W8
(905) 456-1177
(905) 456-1107
www.remaxcentre.ca/

