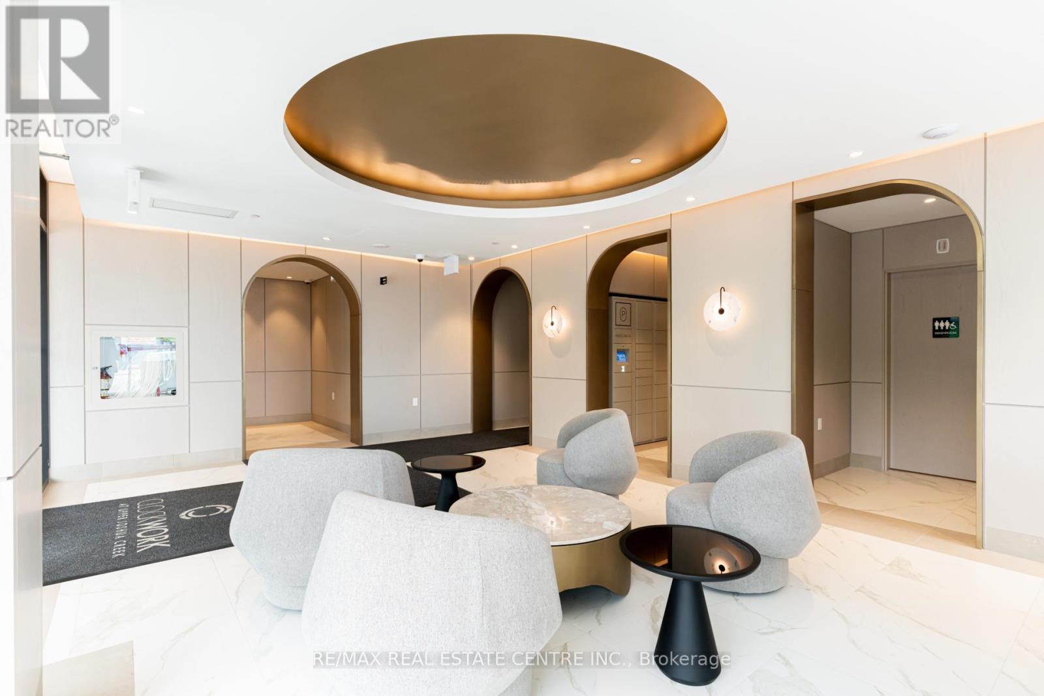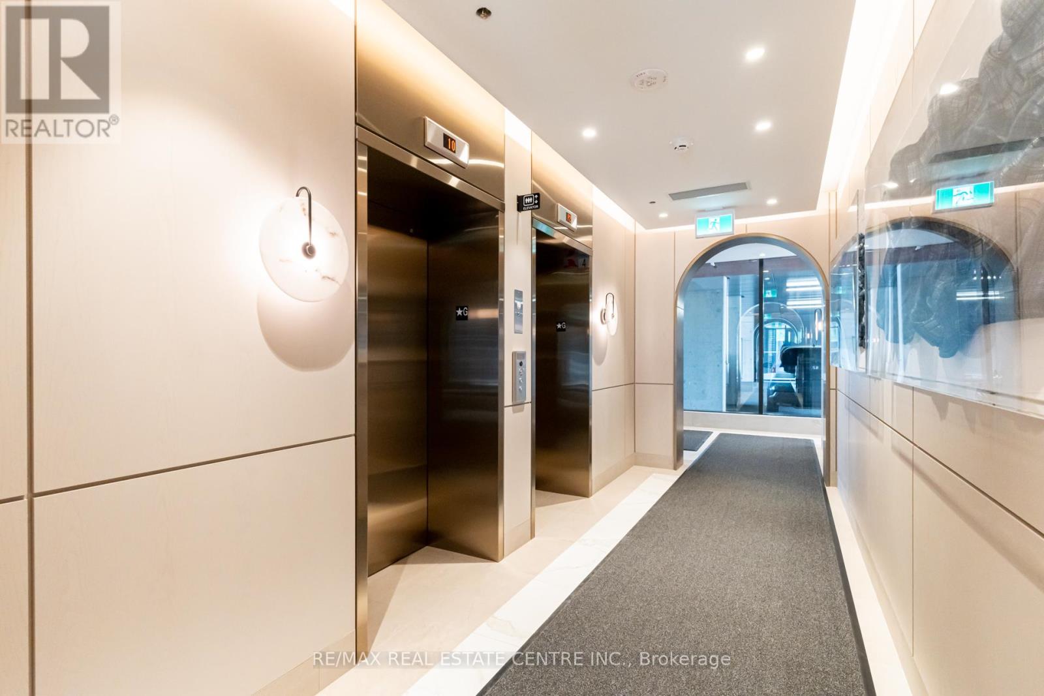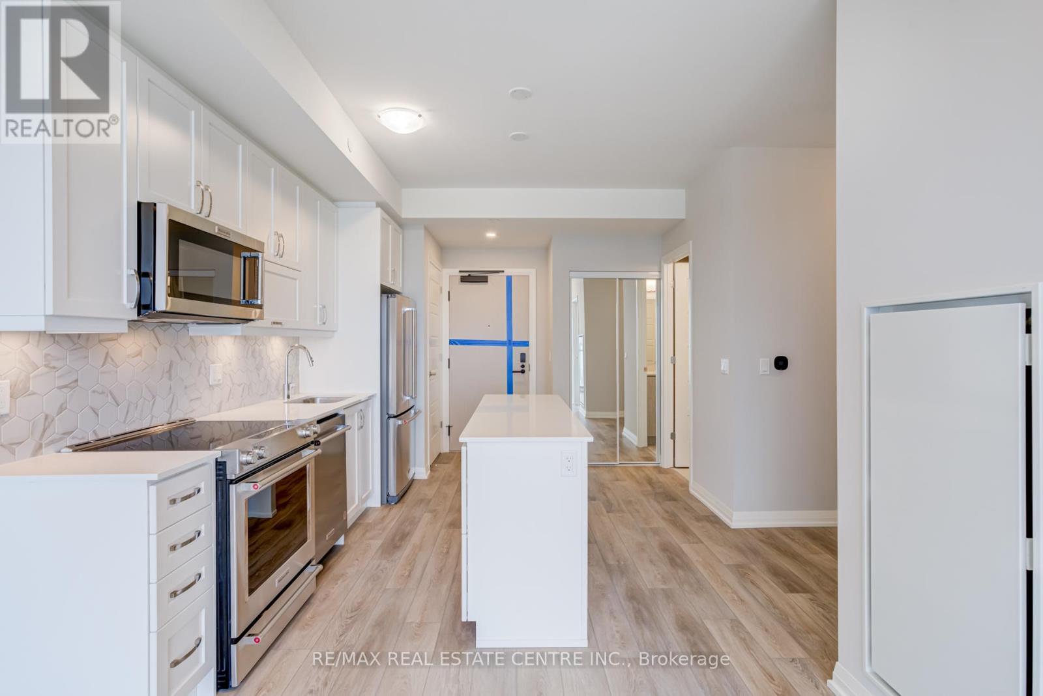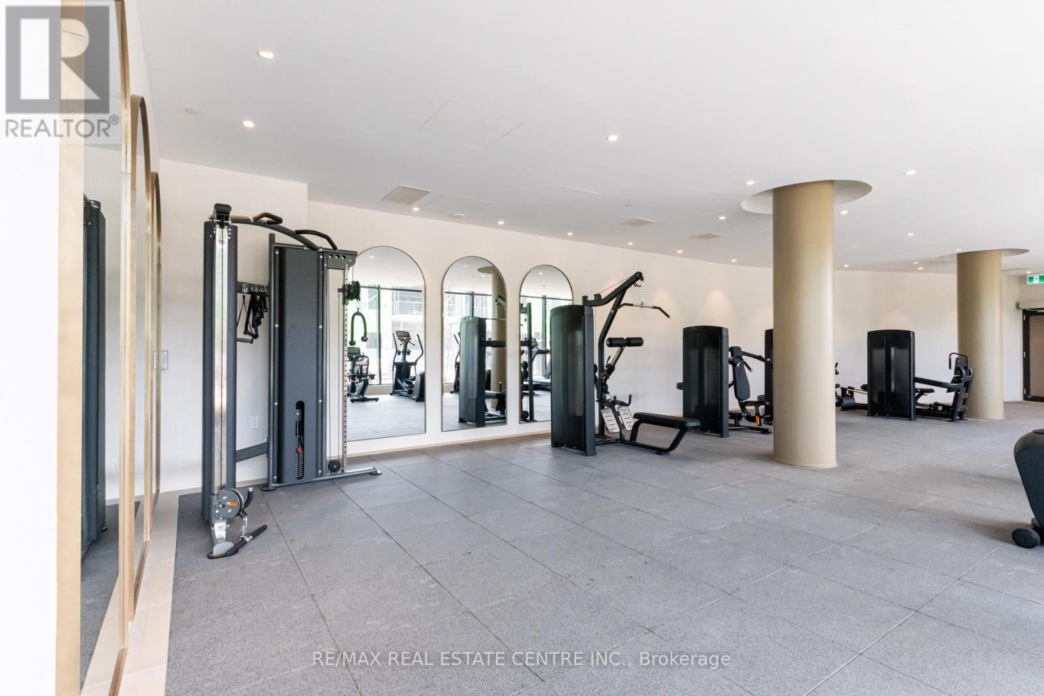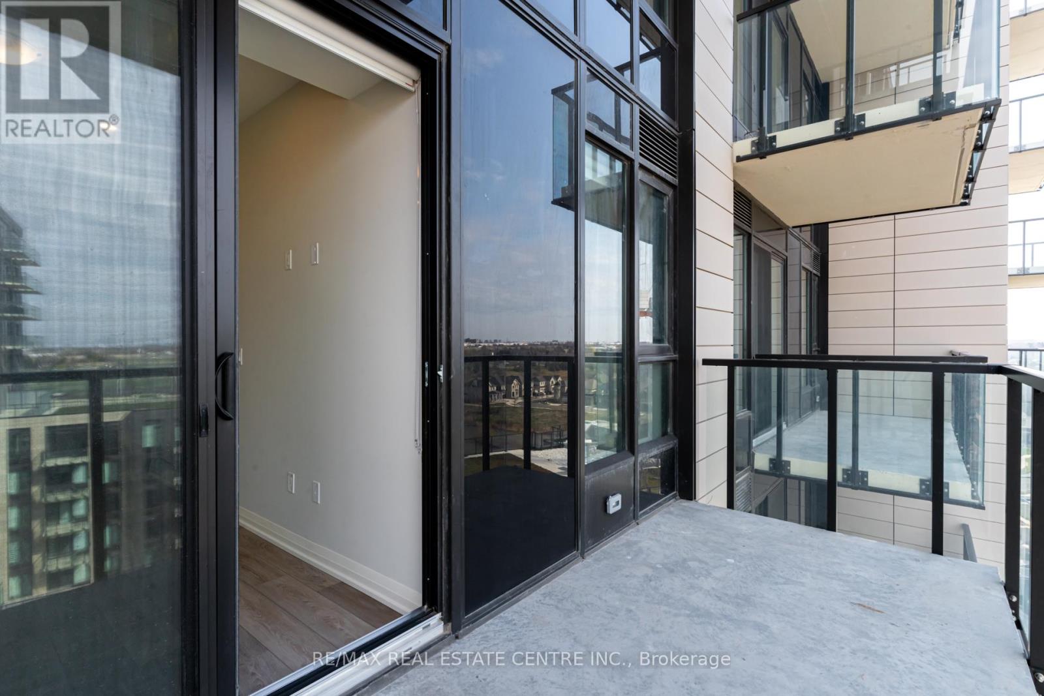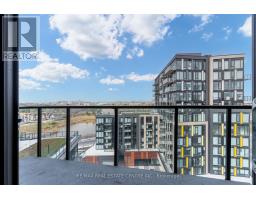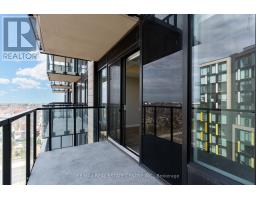902 - 3006 Willam Cutmore Boulevard Oakville, Ontario L6H 7V8
$2,250 Monthly
Welcome to Clockwork, Oakville's newest boutique condominium in the heart of sought-after Joshua Meadows. This brand new, never-lived-in high-floor unit at 3006 William Cutmore Blvd showcases one of the finest layouts and finish packages in the building, ideal for professionals, creatives, and those who appreciate modern design.Enjoy an upgraded chef's kitchen with a functional island, premium cabinetry, and designer backsplash. The thoughtfully curated flooring and paint upgrades create a warm, elevated atmosphere bathed in natural light and sweeping views.Pet-friendly and lifestyle-forward, the building includes a pet spa, state-of-the-art gym, party room, and a stylish entertainment patio deck. Located minutes from the GO station, QEW, Lake Ontario, top-rated Oakville schools, Sheridan College, and endless shopping and dining.A rare opportunity to lease a sophisticated space in a community that blends convenience with elevated living. (id:50886)
Property Details
| MLS® Number | W12114144 |
| Property Type | Single Family |
| Community Name | 1010 - JM Joshua Meadows |
| Amenities Near By | Park, Public Transit, Schools |
| Community Features | Pet Restrictions, Community Centre |
| Features | Balcony, In Suite Laundry |
| Parking Space Total | 1 |
| Water Front Type | Waterfront |
Building
| Bathroom Total | 1 |
| Bedrooms Above Ground | 1 |
| Bedrooms Below Ground | 1 |
| Bedrooms Total | 2 |
| Age | New Building |
| Amenities | Exercise Centre, Party Room, Recreation Centre, Storage - Locker, Security/concierge |
| Appliances | Garage Door Opener Remote(s) |
| Cooling Type | Central Air Conditioning |
| Exterior Finish | Concrete |
| Fire Protection | Security System |
| Heating Fuel | Natural Gas |
| Heating Type | Forced Air |
| Size Interior | 600 - 699 Ft2 |
| Type | Apartment |
Parking
| Carport | |
| Garage |
Land
| Acreage | No |
| Land Amenities | Park, Public Transit, Schools |
| Surface Water | Lake/pond |
Rooms
| Level | Type | Length | Width | Dimensions |
|---|---|---|---|---|
| Main Level | Living Room | Measurements not available | ||
| Main Level | Kitchen | Measurements not available | ||
| Main Level | Den | Measurements not available | ||
| Main Level | Primary Bedroom | Measurements not available | ||
| Main Level | Bathroom | Measurements not available | ||
| Main Level | Laundry Room | Measurements not available |
Contact Us
Contact us for more information
Usman Nasir
Salesperson
1140 Burnhamthorpe Rd W #141-A
Mississauga, Ontario L5C 4E9
(905) 270-2000
(905) 270-0047







