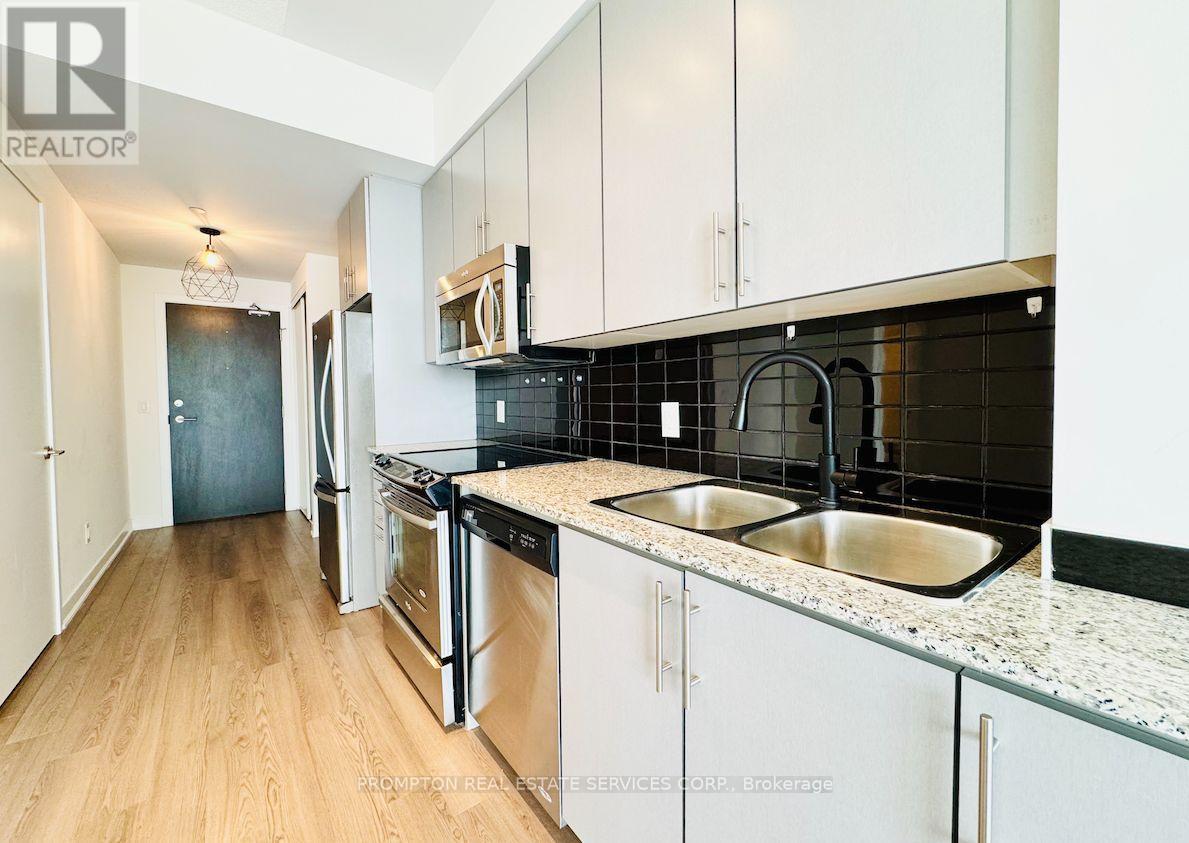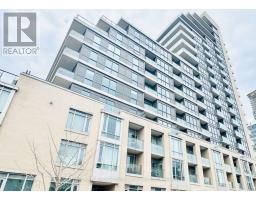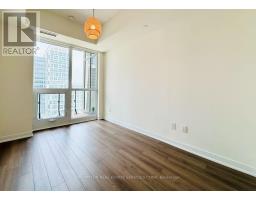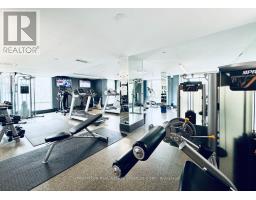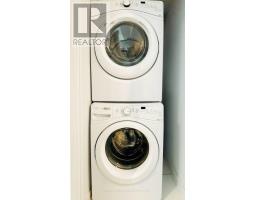1412 - 60 Berwick Avenue Toronto, Ontario M5P 0A3
$499,999Maintenance, Heat, Parking, Common Area Maintenance, Water, Insurance
$528.71 Monthly
Maintenance, Heat, Parking, Common Area Maintenance, Water, Insurance
$528.71 MonthlyContemporary City Living in Yonge&Eglinton Neighbourhoods * Nestled On a Quiet Street Just Off Yonge * Bright & Spacious One Bedroom Unit w/ Balcony * 9 Ft Ceiling * Modern Kitchen w/ SS Appliances & Granite Countertops * Fully Equipped Fitness Centre * A Separate Yoga/Stretching Room * 24-hour Concierge Service * Perfectly Located Just Minutes From The Subway * Top-Rated Schools * Restaurants & Boutique Shoppingwith a Walk Score of 97 * A Perfect Blend of Urban Convenience & Residential Comfort * One Parking & One Locker Both Included (id:50886)
Property Details
| MLS® Number | C12114500 |
| Property Type | Single Family |
| Community Name | Yonge-Eglinton |
| Community Features | Pet Restrictions |
| Features | Balcony, Carpet Free, In Suite Laundry |
| Parking Space Total | 1 |
Building
| Bathroom Total | 1 |
| Bedrooms Above Ground | 1 |
| Bedrooms Total | 1 |
| Amenities | Security/concierge, Party Room, Visitor Parking, Exercise Centre, Storage - Locker |
| Appliances | Dishwasher, Dryer, Microwave, Hood Fan, Stove, Washer, Refrigerator |
| Cooling Type | Central Air Conditioning |
| Exterior Finish | Brick, Concrete |
| Flooring Type | Hardwood |
| Heating Fuel | Natural Gas |
| Heating Type | Forced Air |
| Size Interior | 600 - 699 Ft2 |
| Type | Apartment |
Parking
| Underground | |
| Garage |
Land
| Acreage | No |
Rooms
| Level | Type | Length | Width | Dimensions |
|---|---|---|---|---|
| Flat | Living Room | 3.26 m | 3.53 m | 3.26 m x 3.53 m |
| Flat | Dining Room | 3.5 m | 2.49 m | 3.5 m x 2.49 m |
| Flat | Kitchen | 4.17 m | 2.86 m | 4.17 m x 2.86 m |
| Flat | Primary Bedroom | 2.47 m | 3.56 m | 2.47 m x 3.56 m |
Contact Us
Contact us for more information
Kay Cy Zhang
Broker
(416) 721-1833
357 Front Street W.
Toronto, Ontario M5V 3S8
(416) 883-3888
(416) 883-3887





