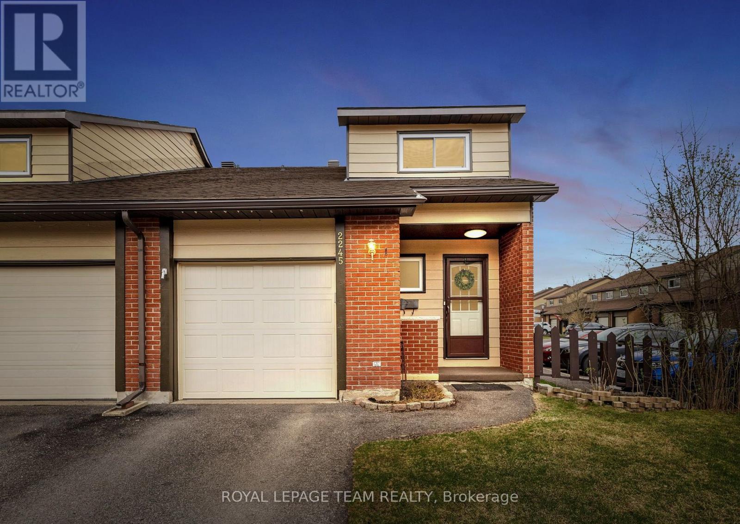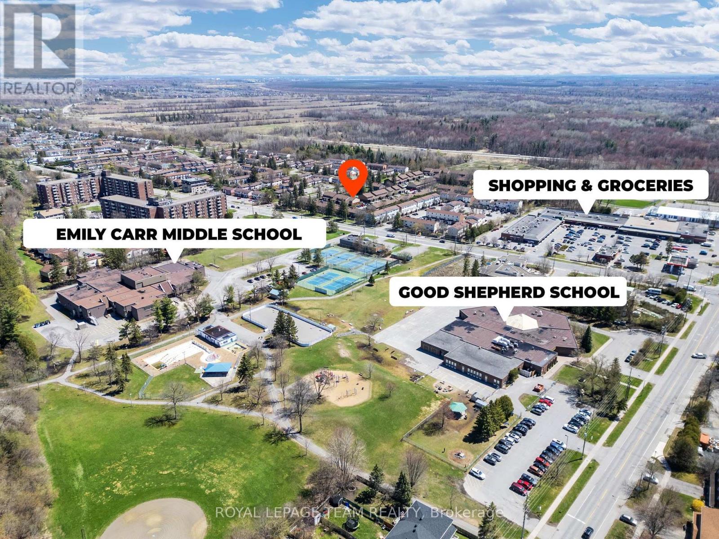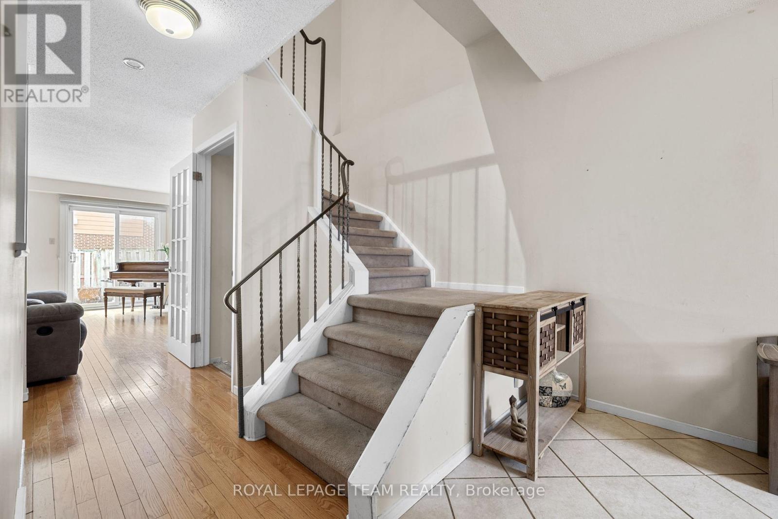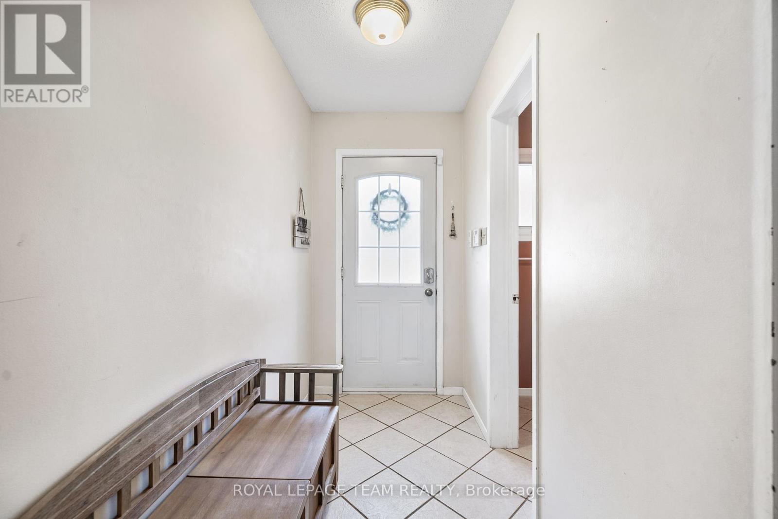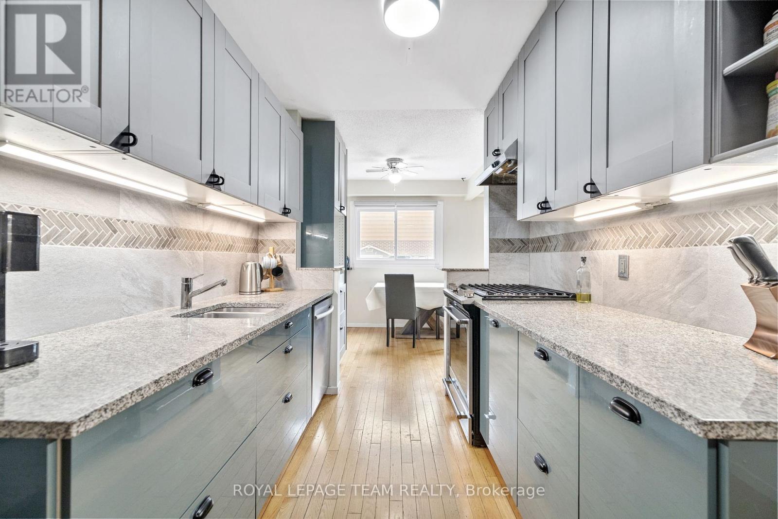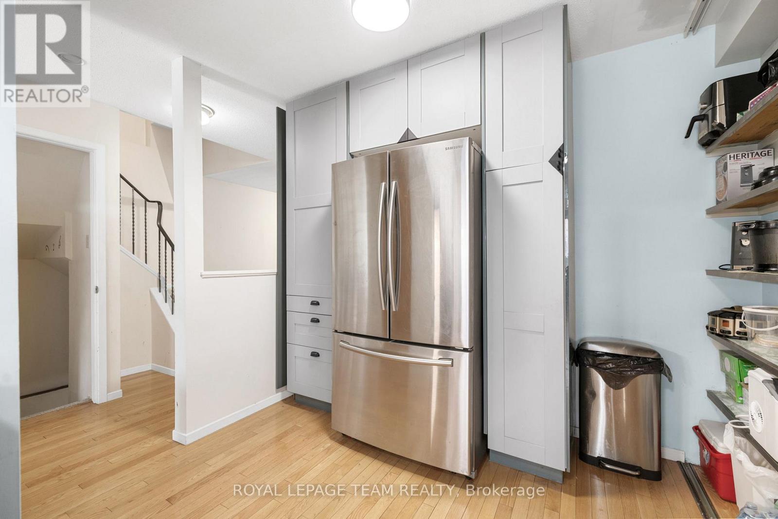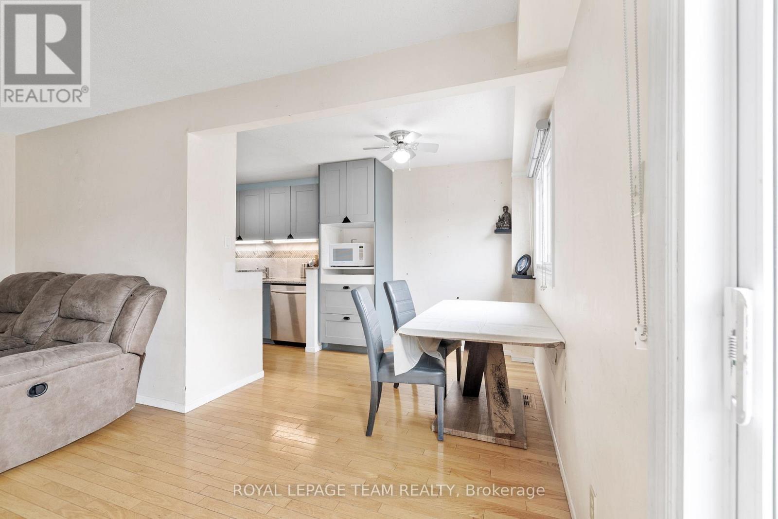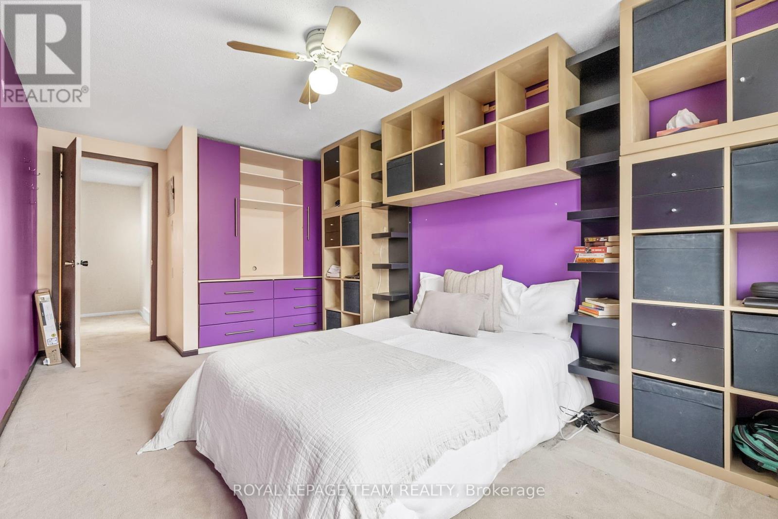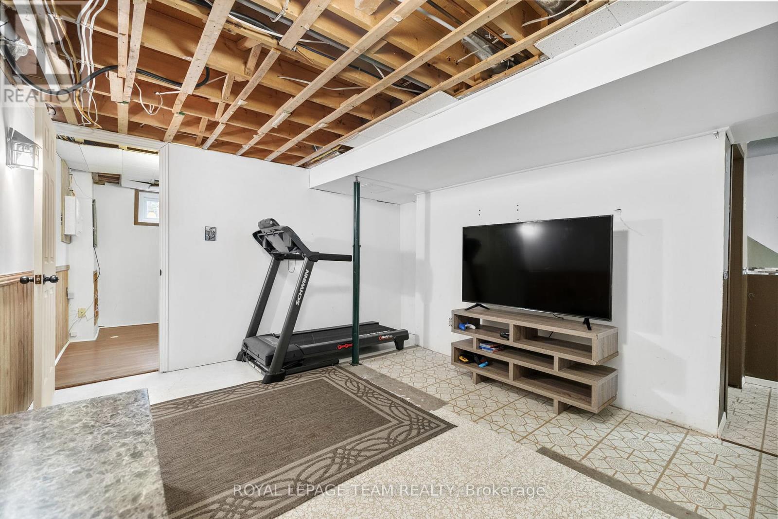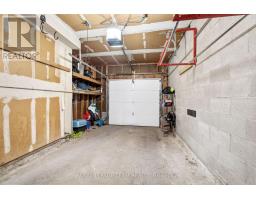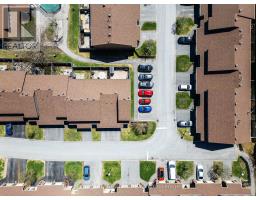2245 Orient Park Drive Ottawa, Ontario K1B 4W3
$465,000Maintenance, Water, Common Area Maintenance, Parking, Insurance
$414.79 Monthly
Maintenance, Water, Common Area Maintenance, Parking, Insurance
$414.79 MonthlyWelcome to this well-maintained 3-bed, 2-bath END-unit townhome in the sought-after Blackburn Hamlet South community. Featuring a brick exterior and single attached garage with inside entry to an insulated, heated garage perfect for year-round use. The main level offers a tiled foyer, convenient powder room, and an upgraded kitchen with granite countertops, gas range stove, backsplash, loads of storage, extra pantry space and open breakfast nook for a future coffee bar or extended dining space. Enjoy the open-concept living/dining area with hardwood floors ideal for entertaining or relaxing. Upstairs features a spacious primary bedroom with double windows and ample closet space, plus two additional bedrooms with great natural light, closets, and built-in closet organizers. The partially finished basement offers a flexible space for a home office, gym or rec room. Step outside to a fully fenced backyard with an interlock patio and a storage shed and an access gate for convenient access for walks or visitor parking. Walking distance to parks, tennis courts, schools (Emily Carr MS, Glen Ogilvie PS, ÉSP Louis-Riel, Good Shepherd school), shopping, and transit. A perfect opportunity to own a move-in ready home in a family-friendly neighbourhood. Roof - 2020, AC - 2022, Windows - 2020 (Other than basement and powder room) Rental HWT - 2013. Sellers will be hiring professional carpet cleaners before closing. 24hrs irrevocable on all offers (id:50886)
Open House
This property has open houses!
2:00 pm
Ends at:4:00 pm
Property Details
| MLS® Number | X12114399 |
| Property Type | Single Family |
| Community Name | 2303 - Blackburn Hamlet (South) |
| Amenities Near By | Park, Public Transit |
| Community Features | Pet Restrictions |
| Parking Space Total | 2 |
Building
| Bathroom Total | 2 |
| Bedrooms Above Ground | 3 |
| Bedrooms Total | 3 |
| Amenities | Visitor Parking |
| Appliances | Dishwasher, Dryer, Hood Fan, Stove, Refrigerator |
| Basement Type | Full |
| Cooling Type | Central Air Conditioning |
| Exterior Finish | Brick, Vinyl Siding |
| Foundation Type | Concrete |
| Half Bath Total | 1 |
| Heating Fuel | Natural Gas |
| Heating Type | Forced Air |
| Stories Total | 2 |
| Size Interior | 1,200 - 1,399 Ft2 |
| Type | Row / Townhouse |
Parking
| Attached Garage | |
| Garage | |
| Inside Entry | |
| Covered |
Land
| Acreage | No |
| Fence Type | Fenced Yard |
| Land Amenities | Park, Public Transit |
| Zoning Description | Residential |
Rooms
| Level | Type | Length | Width | Dimensions |
|---|---|---|---|---|
| Second Level | Primary Bedroom | 4.39 m | 3.04 m | 4.39 m x 3.04 m |
| Second Level | Bedroom | 4.11 m | 2.66 m | 4.11 m x 2.66 m |
| Second Level | Bedroom | 3.35 m | 3.04 m | 3.35 m x 3.04 m |
| Second Level | Bathroom | 2.99 m | 1.52 m | 2.99 m x 1.52 m |
| Basement | Laundry Room | 2.64 m | 2.56 m | 2.64 m x 2.56 m |
| Basement | Recreational, Games Room | 6.9 m | 4.06 m | 6.9 m x 4.06 m |
| Basement | Other | 3.04 m | 1.57 m | 3.04 m x 1.57 m |
| Main Level | Bathroom | 1.47 m | 1.21 m | 1.47 m x 1.21 m |
| Main Level | Kitchen | 2.33 m | 2.13 m | 2.33 m x 2.13 m |
| Main Level | Dining Room | 2.46 m | 2.43 m | 2.46 m x 2.43 m |
| Main Level | Living Room | 4.95 m | 3.35 m | 4.95 m x 3.35 m |
Contact Us
Contact us for more information
Nicole Velthuis
Salesperson
www.nicolevelthuis.ca/
5536 Manotick Main St
Manotick, Ontario K4M 1A7
(613) 692-3567
(613) 209-7226
www.teamrealty.ca/

