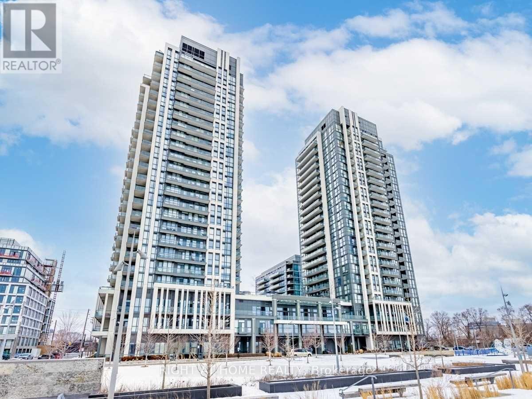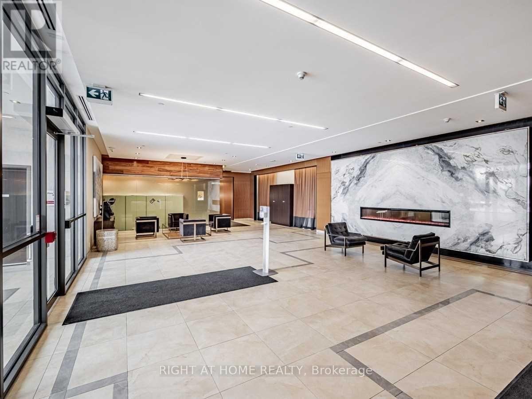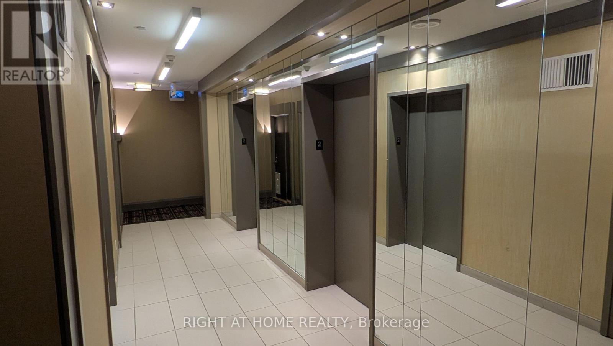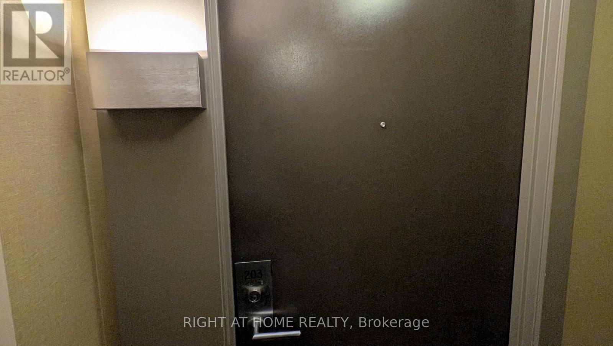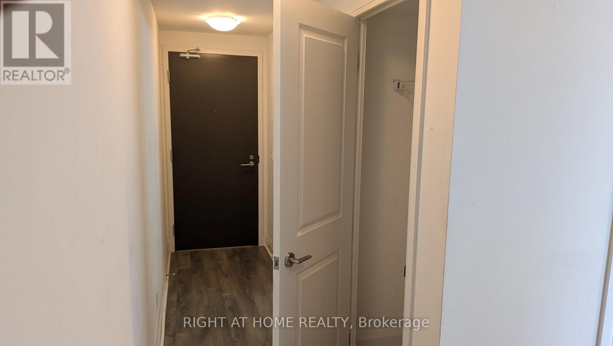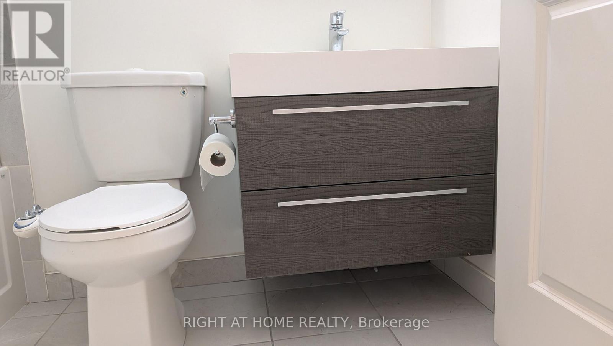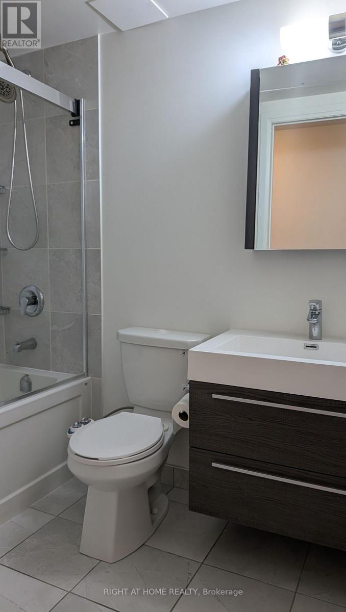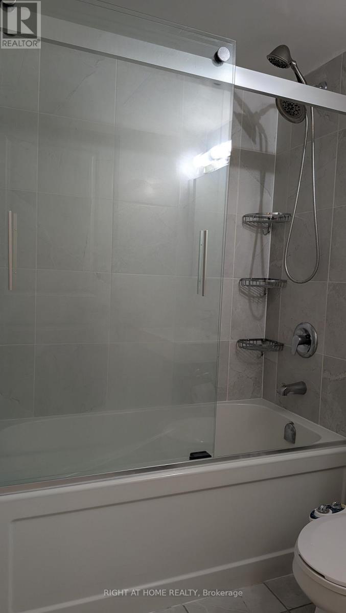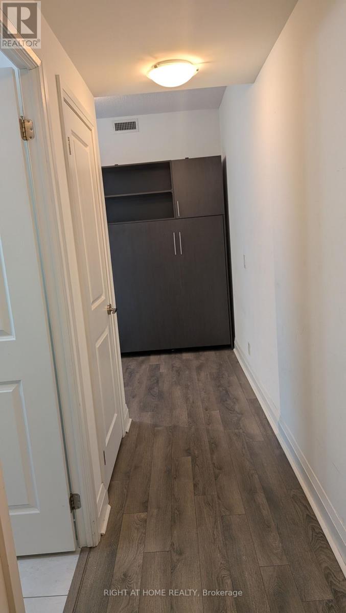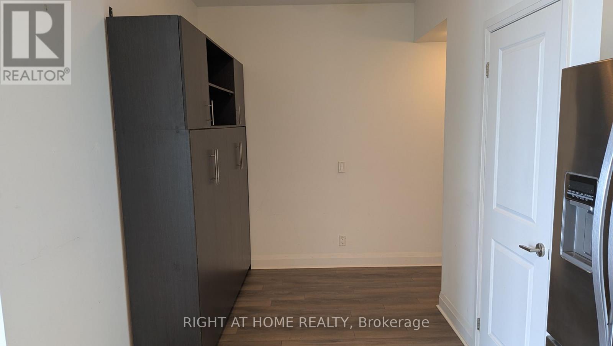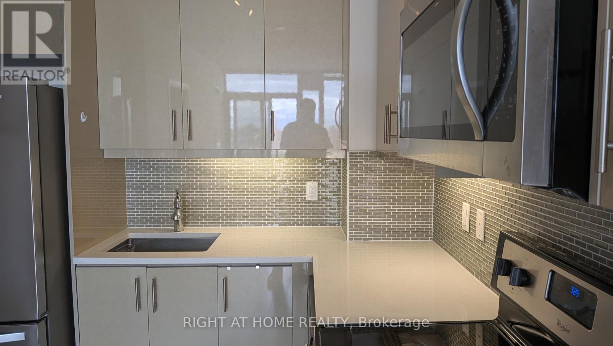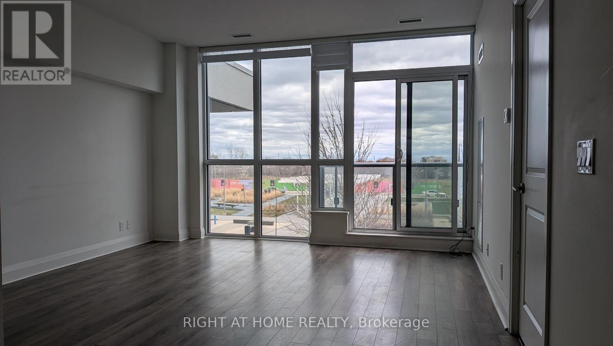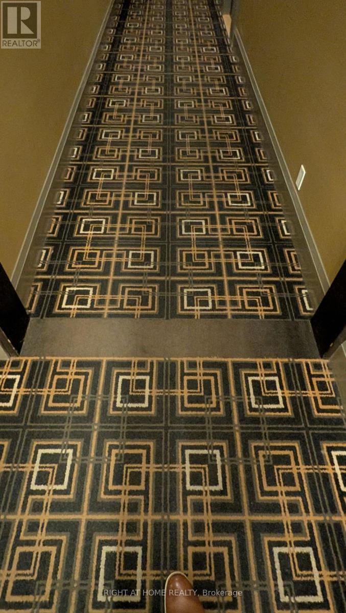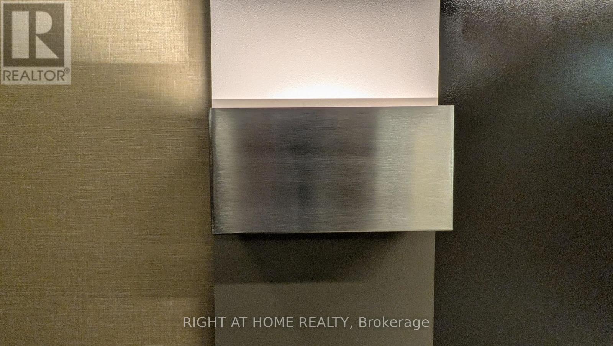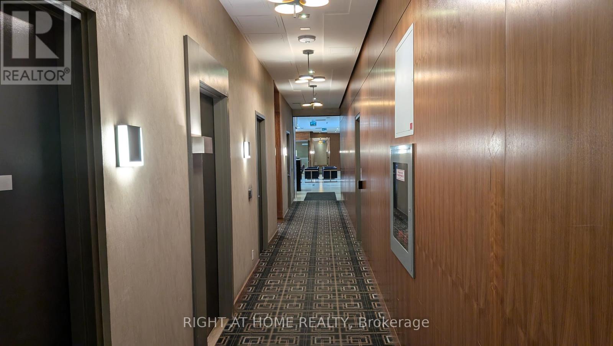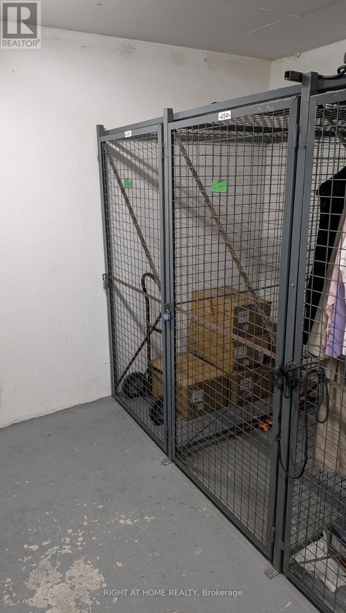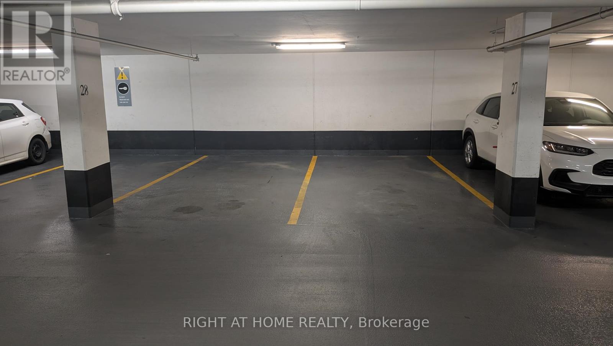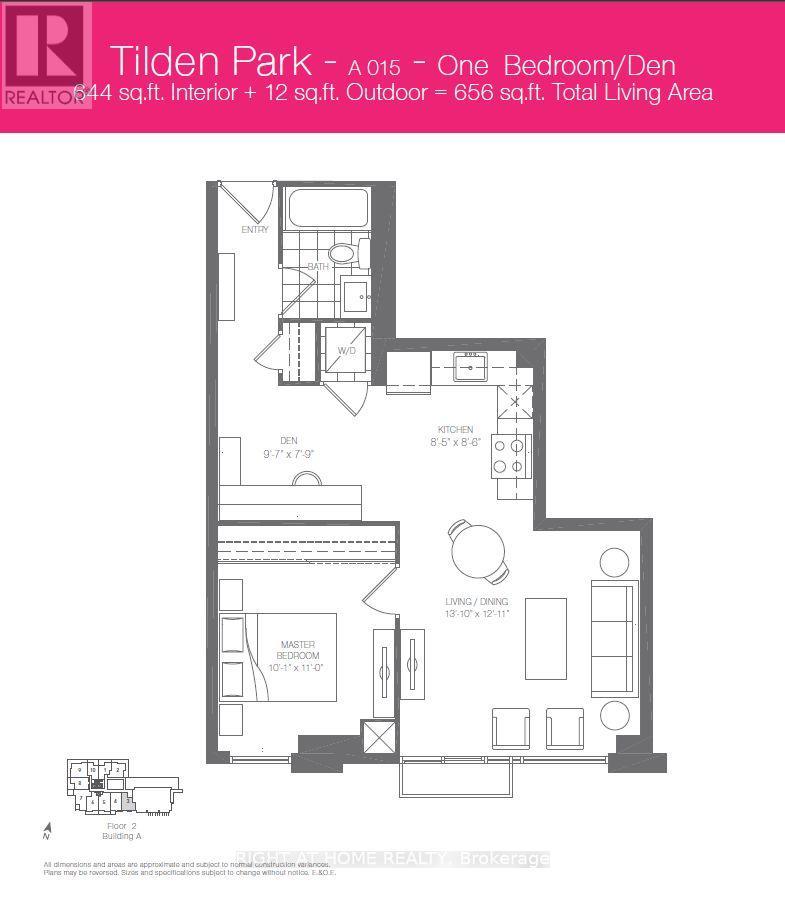203 - 15 Zorra Street Toronto, Ontario M8Z 0C1
$499,999Maintenance, Heat, Water, Common Area Maintenance, Insurance, Parking
$526 Monthly
Maintenance, Heat, Water, Common Area Maintenance, Insurance, Parking
$526 MonthlyWelcome Home to this 1+Den in Vibrant South Etobicoke! This layout is the best of the bunch of all available options. Sun filled unit featuring floor-to-ceiling windows with custom remote control blinds, wide living concept, Large Bedroom with up to date finishing. The den is perfect for a home office or guest space, and was recently used as a 2nd Bedroom using a Murphy Bed as furniture. The kitchen features quartz countertops, stainless Steel appliances, and Modern cabinetry. A Balcony facing an unobstructed view of the park and lots of light awaits you to enjoy your day or evening! Enjoy resort-style amenities, including a state-of-the-art fitness center, Infinity Pool and Sauna, rooftop terrace, party room, and 24/7 concierge. Available 2nd parking spot and 2nd locker. Everything is close by in this dynamic neighborhood. Restaurants, boutique shopping, Lakefront, Grocery Places of Worship makes this location a fantastic living opportunity in the city. This is the deal you have been waiting for as the seller is Motivated!! Offers anytime. (id:50886)
Property Details
| MLS® Number | W12114367 |
| Property Type | Single Family |
| Community Name | Islington-City Centre West |
| Community Features | Pet Restrictions |
| Features | Balcony |
| Parking Space Total | 1 |
| View Type | Lake View, City View |
Building
| Bathroom Total | 1 |
| Bedrooms Above Ground | 1 |
| Bedrooms Below Ground | 1 |
| Bedrooms Total | 2 |
| Age | 6 To 10 Years |
| Amenities | Storage - Locker |
| Cooling Type | Central Air Conditioning, Ventilation System |
| Exterior Finish | Brick Facing, Concrete |
| Flooring Type | Laminate |
| Heating Fuel | Natural Gas |
| Heating Type | Forced Air |
| Size Interior | 600 - 699 Ft2 |
| Type | Apartment |
Parking
| Underground | |
| No Garage |
Land
| Acreage | No |
Rooms
| Level | Type | Length | Width | Dimensions |
|---|---|---|---|---|
| Flat | Living Room | 5.27 m | 4.12 m | 5.27 m x 4.12 m |
| Flat | Kitchen | 3.2 m | 3.12 m | 3.2 m x 3.12 m |
| Flat | Bedroom | 3 m | 3.4 m | 3 m x 3.4 m |
| Flat | Den | 2 m | 1.95 m | 2 m x 1.95 m |
| Flat | Foyer | 3.45 m | 1.7 m | 3.45 m x 1.7 m |
Contact Us
Contact us for more information
Marvin-Osei Afriyie
Salesperson
www.afriyie.ca/
1396 Don Mills Rd Unit B-121
Toronto, Ontario M3B 0A7
(416) 391-3232
(416) 391-0319
www.rightathomerealty.com/

