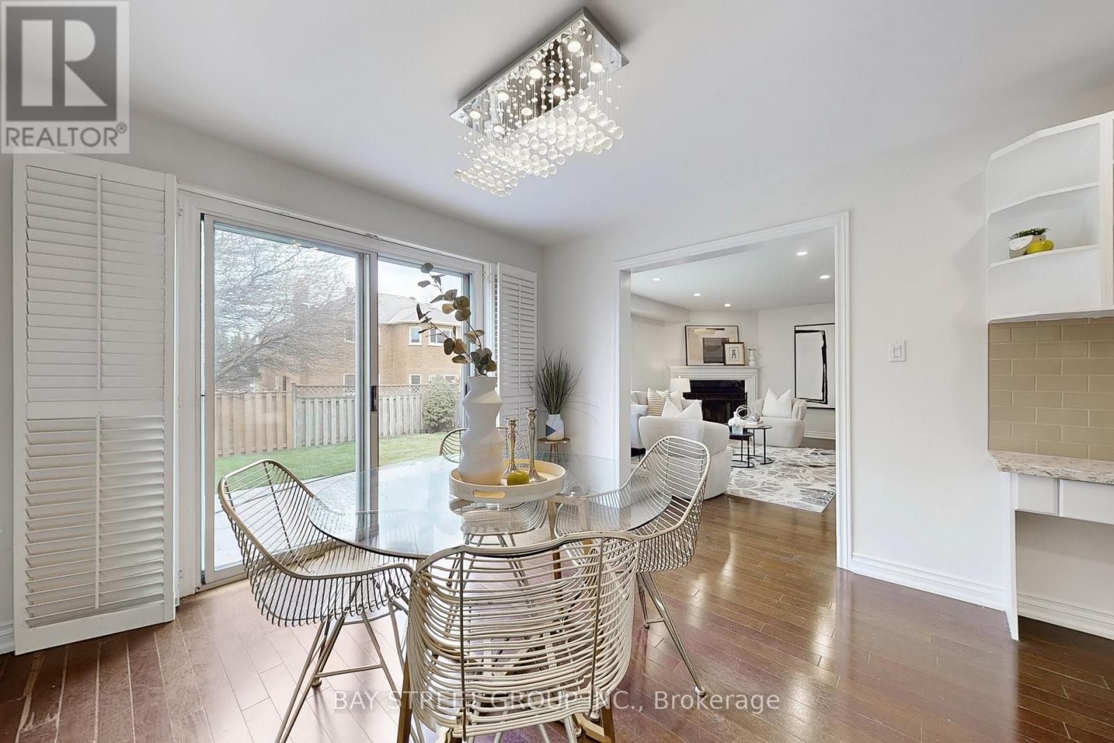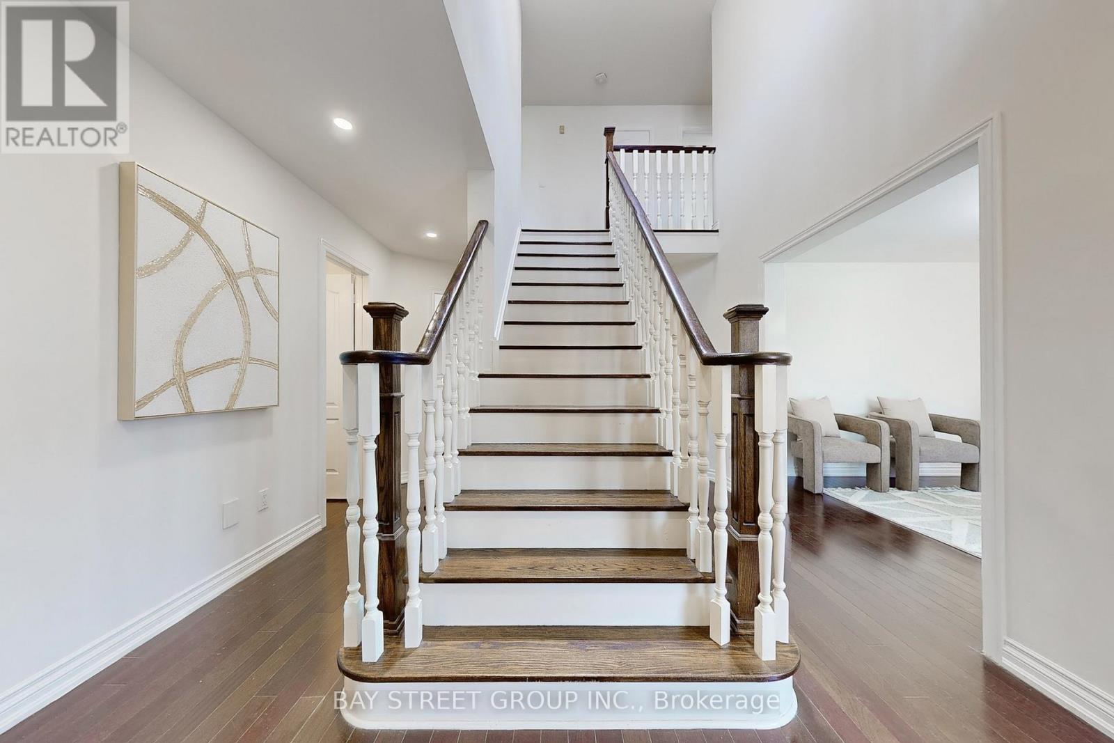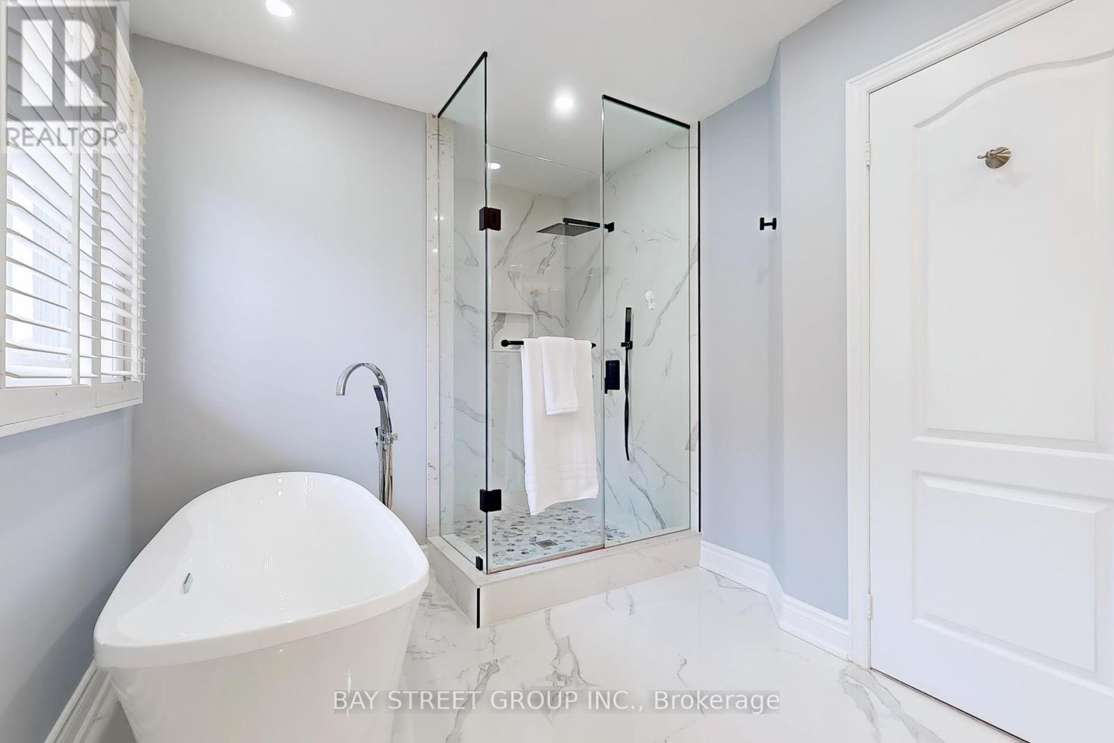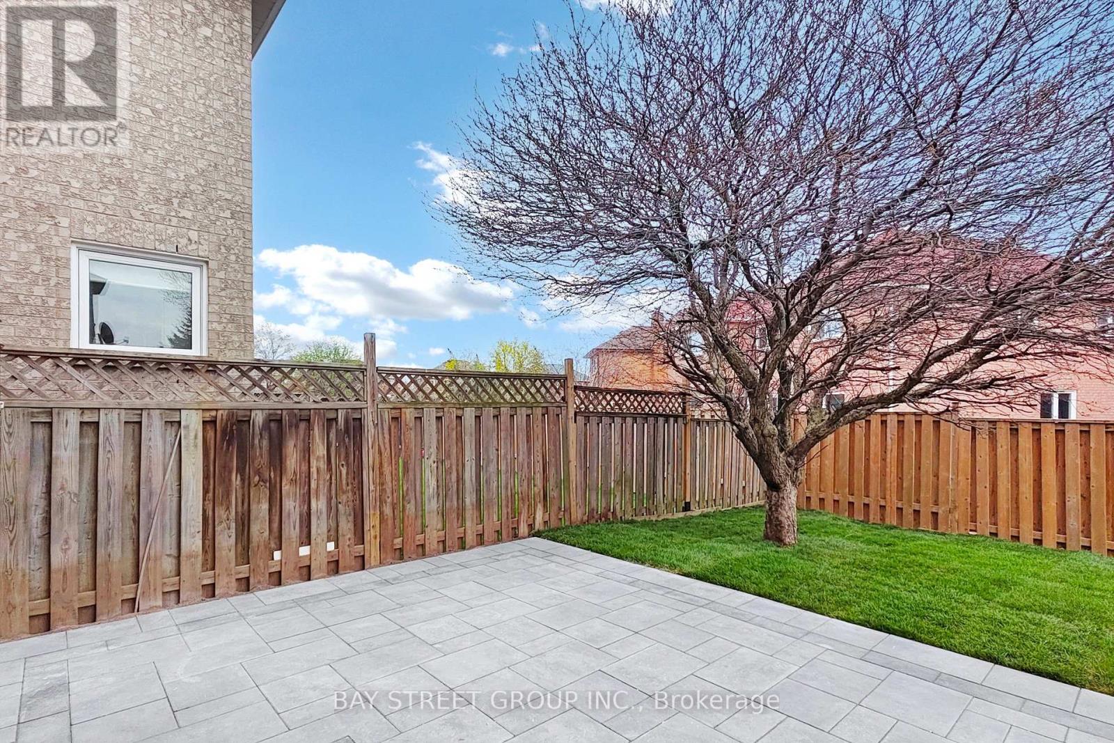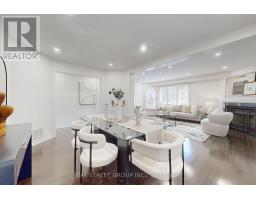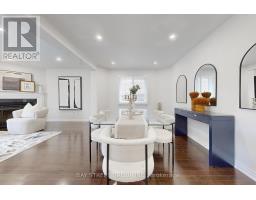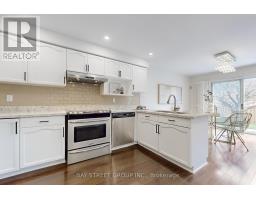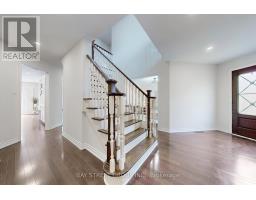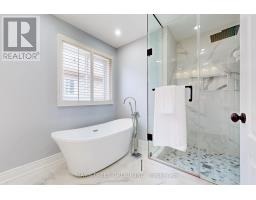4814 Rathkeale Road Mississauga, Ontario L5V 1H3
$1,299,000
Welcome To Luxury Detached Home In The Heart of Mississauga. ***Former Model Home*** Fantastic Sun-Filled Home Has Everything You Are Looking For. Hardwood Floors, New Pot Lights & Freshly Paint Throughout. Open Concept Kitchen With Quartz Countertops. Breakfast Area Walks Out To Newly Renovated Backyard. Cozy Family Room With Fireplace & Large Windows. Four Spacious Bedrooms Including Expensive Primary Bedroom Upgraded with 5Pc Ensuite Bathroom. Conveniently Located Just Steps Away From Square One, Local Retailers/Grocery, Schools, Parks, Public Transits, GO Station and Hwys. (id:50886)
Open House
This property has open houses!
2:00 pm
Ends at:4:00 pm
2:00 pm
Ends at:4:00 pm
2:00 pm
Ends at:4:00 pm
2:00 pm
Ends at:4:00 pm
Property Details
| MLS® Number | W12114583 |
| Property Type | Single Family |
| Community Name | East Credit |
| Amenities Near By | Hospital, Park, Place Of Worship, Public Transit, Schools |
| Parking Space Total | 6 |
Building
| Bathroom Total | 3 |
| Bedrooms Above Ground | 4 |
| Bedrooms Total | 4 |
| Appliances | Dishwasher, Dryer, Garage Door Opener, Stove, Washer, Window Coverings, Refrigerator |
| Basement Development | Unfinished |
| Basement Type | N/a (unfinished) |
| Construction Style Attachment | Detached |
| Cooling Type | Central Air Conditioning |
| Exterior Finish | Brick |
| Fireplace Present | Yes |
| Flooring Type | Hardwood, Ceramic |
| Foundation Type | Poured Concrete |
| Half Bath Total | 1 |
| Heating Fuel | Natural Gas |
| Heating Type | Forced Air |
| Stories Total | 2 |
| Size Interior | 2,500 - 3,000 Ft2 |
| Type | House |
| Utility Water | Municipal Water |
Parking
| Attached Garage | |
| Garage |
Land
| Acreage | No |
| Land Amenities | Hospital, Park, Place Of Worship, Public Transit, Schools |
| Sewer | Sanitary Sewer |
| Size Depth | 110 Ft ,8 In |
| Size Frontage | 40 Ft |
| Size Irregular | 40 X 110.7 Ft |
| Size Total Text | 40 X 110.7 Ft |
Rooms
| Level | Type | Length | Width | Dimensions |
|---|---|---|---|---|
| Second Level | Bedroom 4 | 3.43 m | 4.98 m | 3.43 m x 4.98 m |
| Second Level | Den | 4.88 m | 2.67 m | 4.88 m x 2.67 m |
| Second Level | Primary Bedroom | 5.59 m | 5.99 m | 5.59 m x 5.99 m |
| Second Level | Bedroom 2 | 3.54 m | 4.14 m | 3.54 m x 4.14 m |
| Second Level | Bedroom 3 | 3.44 m | 4.12 m | 3.44 m x 4.12 m |
| Ground Level | Kitchen | 3.46 m | 3.78 m | 3.46 m x 3.78 m |
| Ground Level | Eating Area | 3.47 m | 3.08 m | 3.47 m x 3.08 m |
| Ground Level | Great Room | 5.66 m | 3.62 m | 5.66 m x 3.62 m |
| Ground Level | Living Room | 4.58 m | 3.19 m | 4.58 m x 3.19 m |
| Ground Level | Dining Room | 3.57 m | 4.43 m | 3.57 m x 4.43 m |
| Ground Level | Laundry Room | 2.3 m | 1.98 m | 2.3 m x 1.98 m |
https://www.realtor.ca/real-estate/28239520/4814-rathkeale-road-mississauga-east-credit-east-credit
Contact Us
Contact us for more information
Mary Feng
Broker
8300 Woodbine Ave Ste 500
Markham, Ontario L3R 9Y7
(905) 909-0101
(905) 909-0202
Brian Fan
Salesperson
8300 Woodbine Ave Ste 500
Markham, Ontario L3R 9Y7
(905) 909-0101
(905) 909-0202



















