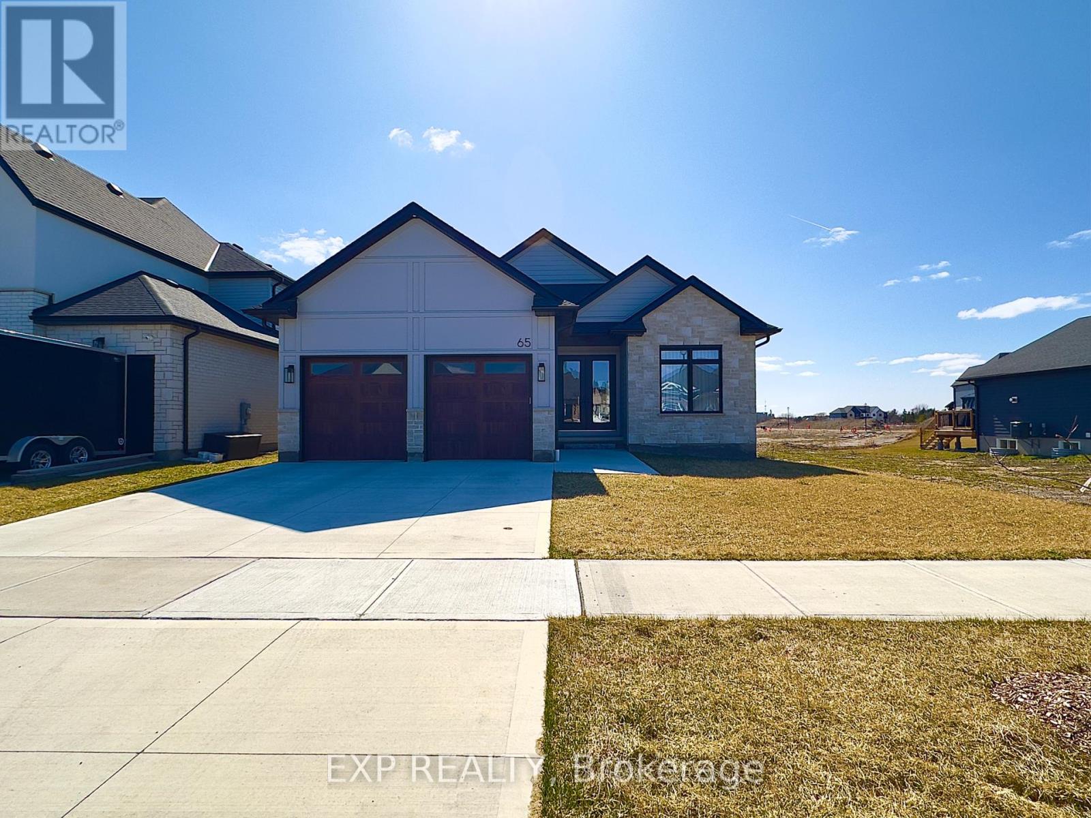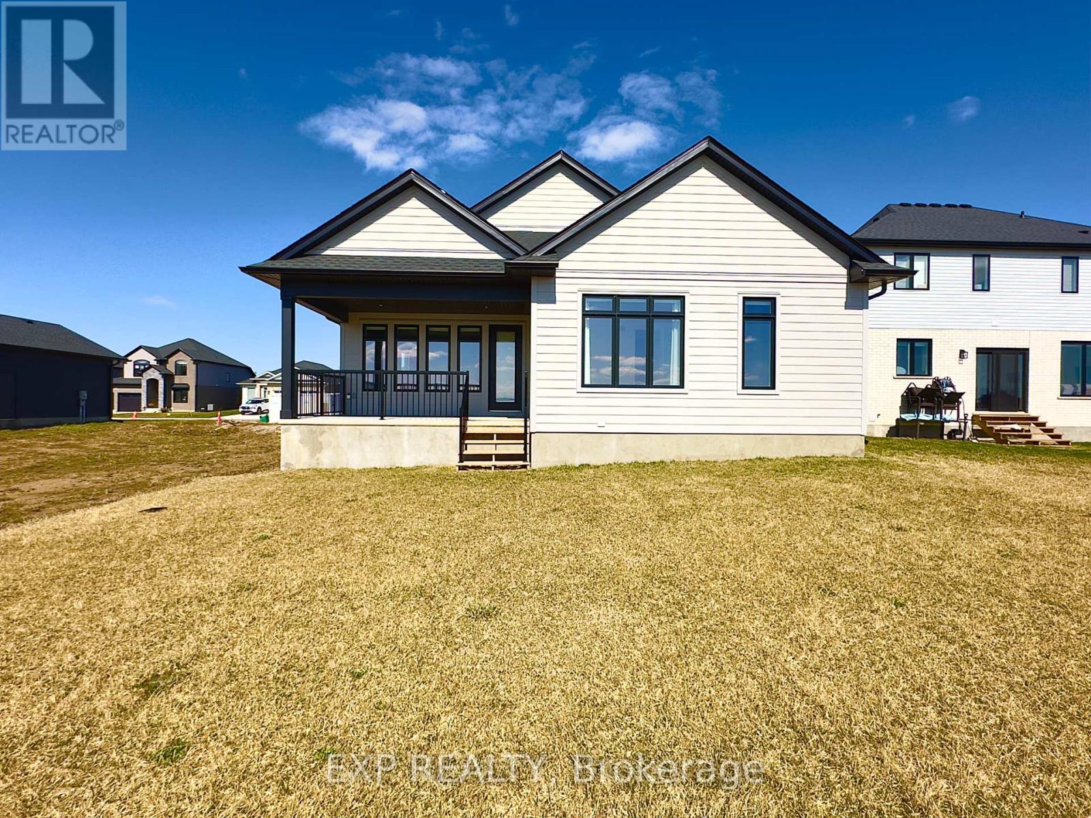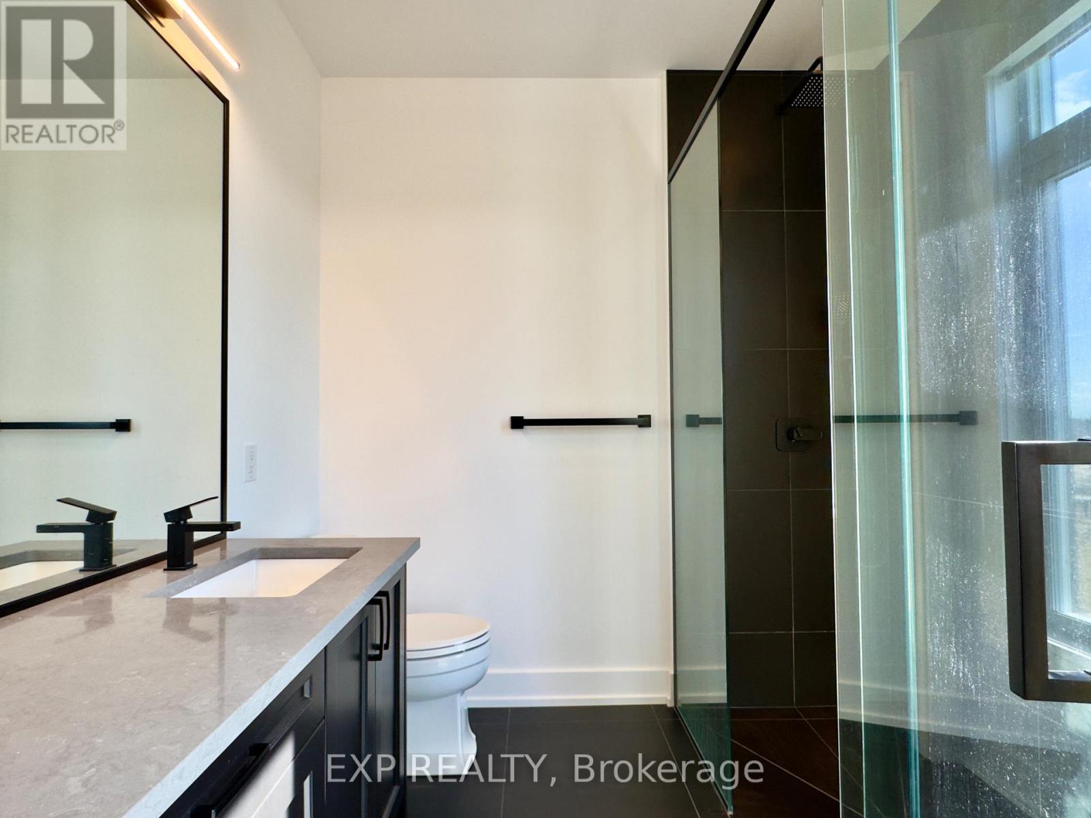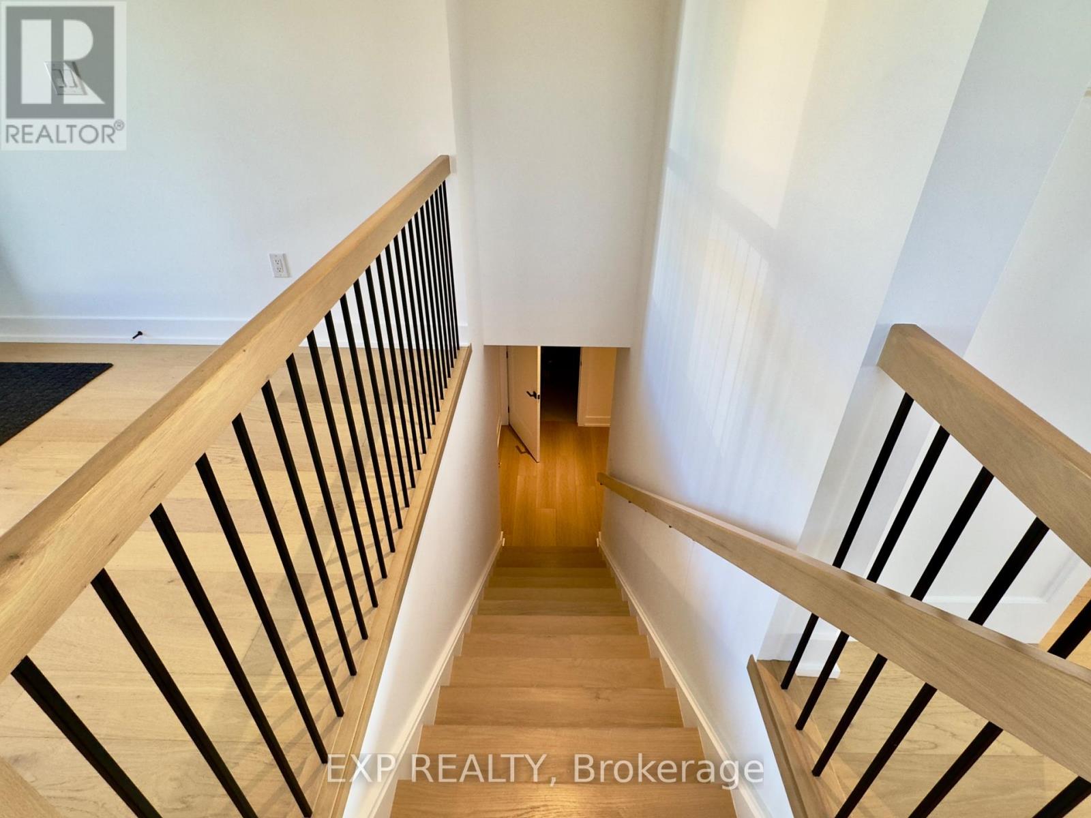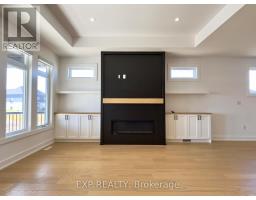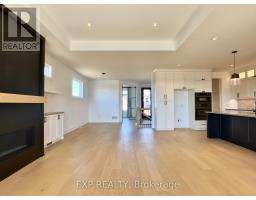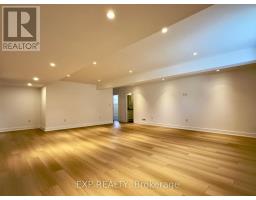65 Wayside Lane Southwold, Ontario N5P 3T2
$849,900
You get a dream home! And you get a dream home! Welcome to 65 Wayside Lane, where comfort, elegance, and thoughtful design come together in perfect harmony. This stunning 2+2 bedroom bungalow is more than a home it's a lifestyle upgrade waiting to embrace you. From the moment you arrive, the brand new concrete driveway and stately curb appeal set the tone for whats inside. Step through the front door and feel the warmth of quality craftsmanship and luxury finishes because every inch of this home whispers, you deserve this.The chefs kitchen? Its a showstopper with gleaming countertops, custom cabinetry, and lighting that makes every meal feel like a celebration. Whether you're hosting a family feast or enjoying a quiet glass of wine, this kitchen will make you feel like a star in your own cooking show. Downstairs, the sprawling rec room offers space for a media area and a pool table! Imagine movie nights, game nights, and memories that will last a lifetime. And lets not forget: three full bathrooms, designed with spa-like serenity in mind. Need more? The covered back porch is perfect for slow Sunday mornings or peaceful evenings under the stars. And with the home being less than 2 years old, yes, its still under Tarion warranty, you get peace of mind along with pure joy. This isn't just a house. Its a place to live well, laugh often, and love deeply. And if you're lucky enough to call it yours? Well thats your aha moment. (id:50886)
Open House
This property has open houses!
2:00 pm
Ends at:4:00 pm
2:00 pm
Ends at:4:00 pm
Property Details
| MLS® Number | X12114977 |
| Property Type | Single Family |
| Community Name | Rural Southwold |
| Features | Flat Site, Sump Pump |
| Parking Space Total | 4 |
Building
| Bathroom Total | 3 |
| Bedrooms Above Ground | 2 |
| Bedrooms Below Ground | 2 |
| Bedrooms Total | 4 |
| Age | 0 To 5 Years |
| Amenities | Fireplace(s) |
| Appliances | Water Heater, Garage Door Opener Remote(s), Oven - Built-in |
| Architectural Style | Bungalow |
| Basement Development | Finished |
| Basement Type | Full (finished) |
| Construction Style Attachment | Detached |
| Cooling Type | Central Air Conditioning, Ventilation System |
| Exterior Finish | Brick, Vinyl Siding |
| Fireplace Present | Yes |
| Fireplace Total | 1 |
| Foundation Type | Poured Concrete |
| Heating Fuel | Natural Gas |
| Heating Type | Forced Air |
| Stories Total | 1 |
| Size Interior | 1,500 - 2,000 Ft2 |
| Type | House |
| Utility Water | Municipal Water |
Parking
| Attached Garage | |
| Garage |
Land
| Acreage | No |
| Sewer | Sanitary Sewer |
| Size Depth | 121 Ft |
| Size Frontage | 50 Ft |
| Size Irregular | 50 X 121 Ft |
| Size Total Text | 50 X 121 Ft |
| Zoning Description | R1 |
Rooms
| Level | Type | Length | Width | Dimensions |
|---|---|---|---|---|
| Basement | Utility Room | 5.47 m | 5.38 m | 5.47 m x 5.38 m |
| Basement | Utility Room | 2.64 m | 2.98 m | 2.64 m x 2.98 m |
| Basement | Recreational, Games Room | 7.38 m | 6.59 m | 7.38 m x 6.59 m |
| Basement | Bedroom 3 | 3.81 m | 3.72 m | 3.81 m x 3.72 m |
| Basement | Bedroom 4 | 3.51 m | 4.52 m | 3.51 m x 4.52 m |
| Main Level | Office | 3.3 m | 3.34 m | 3.3 m x 3.34 m |
| Main Level | Dining Room | 2.97 m | 4.11 m | 2.97 m x 4.11 m |
| Main Level | Living Room | 6.12 m | 3.78 m | 6.12 m x 3.78 m |
| Main Level | Kitchen | 4.12 m | 6.48 m | 4.12 m x 6.48 m |
| Main Level | Laundry Room | 3.79 m | 2.72 m | 3.79 m x 2.72 m |
| Main Level | Primary Bedroom | 4.6 m | 3.8 m | 4.6 m x 3.8 m |
| Main Level | Bedroom 2 | 3.35 m | 3.79 m | 3.35 m x 3.79 m |
https://www.realtor.ca/real-estate/28240105/65-wayside-lane-southwold-rural-southwold
Contact Us
Contact us for more information
Matthew Barr
Salesperson
380 Wellington Street
London, Ontario N6A 5B5
(866) 530-7737

