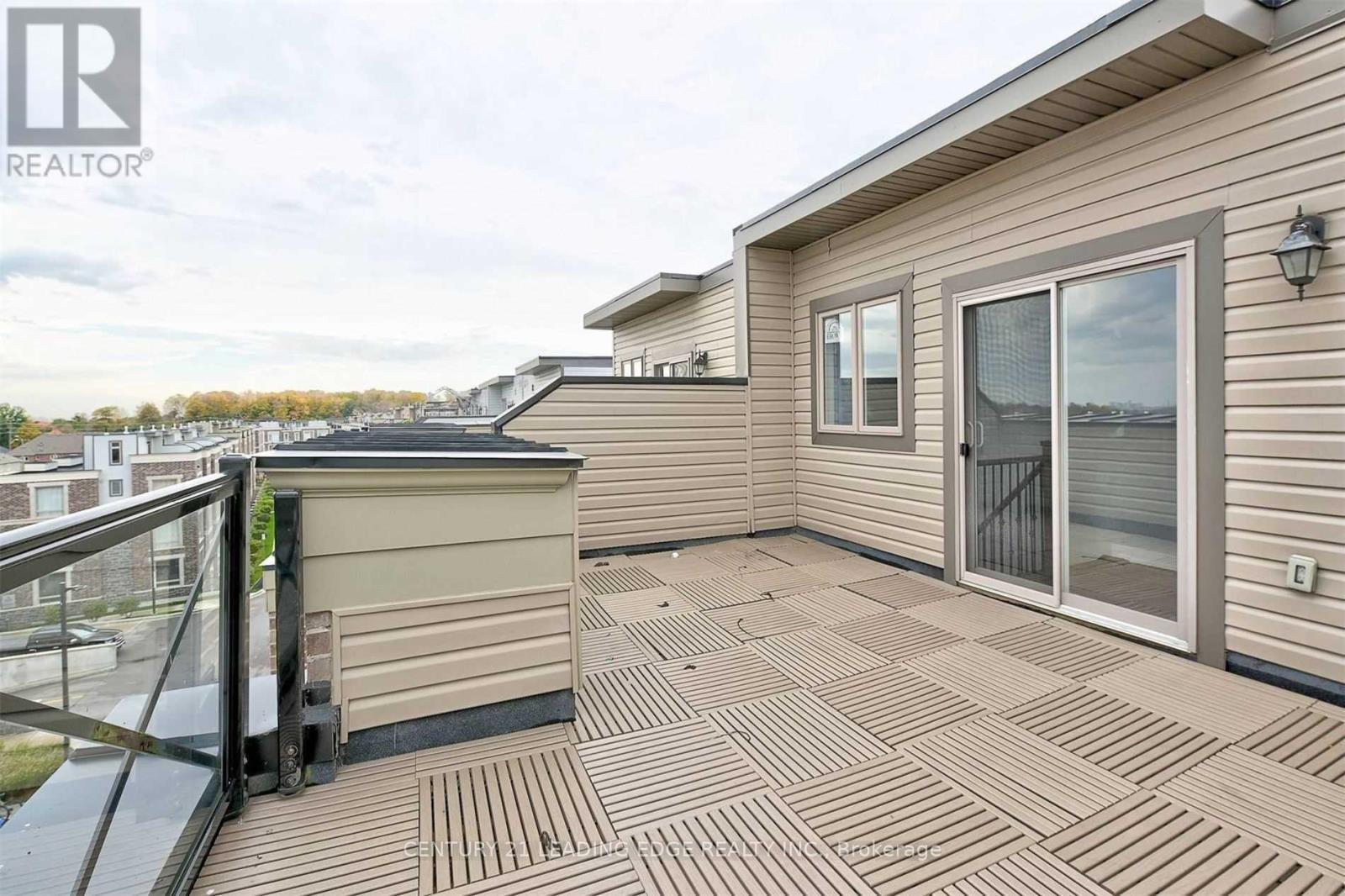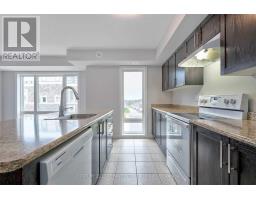708 - 60 Dunsheath Way Markham, Ontario L6B 0A7
2 Bedroom
2 Bathroom
1,000 - 1,199 ft2
Central Air Conditioning
Forced Air
$2,650 Monthly
Grand Cornell Brownstones. Newer Bright & Sunny South Facing 2Br/2Wr Condo Townhouse, Large Private Terrace With Clear South View Over Upper Floor. Meticulously Maintained Home With New Paint, Hardwood Stairs With Iron Pickets, Laminate & Ceramic Floors, No Carpet. Close To Hospital, Schools, Plazas; Mins To 407, Public Transits, Mount Joy & Markham Go, Groceries, Parks, Schools And Markville Mall. (id:50886)
Property Details
| MLS® Number | N12114901 |
| Property Type | Single Family |
| Community Name | Cornell |
| Community Features | Pet Restrictions |
| Features | Carpet Free |
| Parking Space Total | 1 |
Building
| Bathroom Total | 2 |
| Bedrooms Above Ground | 2 |
| Bedrooms Total | 2 |
| Amenities | Storage - Locker |
| Appliances | Dishwasher, Dryer, Stove, Washer, Refrigerator |
| Cooling Type | Central Air Conditioning |
| Exterior Finish | Brick |
| Flooring Type | Ceramic, Laminate |
| Half Bath Total | 1 |
| Heating Fuel | Natural Gas |
| Heating Type | Forced Air |
| Size Interior | 1,000 - 1,199 Ft2 |
| Type | Row / Townhouse |
Parking
| Underground | |
| Garage |
Land
| Acreage | No |
Rooms
| Level | Type | Length | Width | Dimensions |
|---|---|---|---|---|
| Second Level | Bedroom | 3.25 m | 3.65 m | 3.25 m x 3.65 m |
| Second Level | Bedroom 2 | 2.51 m | 3.25 m | 2.51 m x 3.25 m |
| Main Level | Kitchen | 2.18 m | 3.96 m | 2.18 m x 3.96 m |
| Main Level | Living Room | 3.65 m | 6.01 m | 3.65 m x 6.01 m |
| Main Level | Dining Room | 3.65 m | 6.01 m | 3.65 m x 6.01 m |
https://www.realtor.ca/real-estate/28240012/708-60-dunsheath-way-markham-cornell-cornell
Contact Us
Contact us for more information
Gigi Xu
Broker
(416) 988-6075
www.gigixu.com/
Century 21 Leading Edge Realty Inc.
165 Main Street North
Markham, Ontario L3P 1Y2
165 Main Street North
Markham, Ontario L3P 1Y2
(905) 471-2121
(905) 471-0832
leadingedgerealty.c21.ca





















































