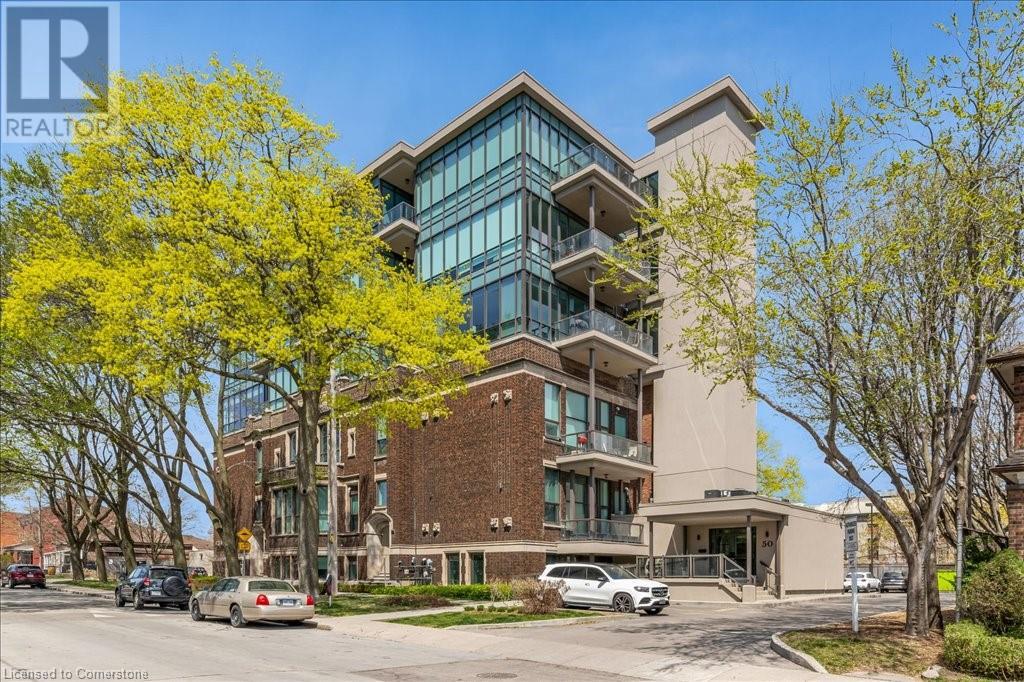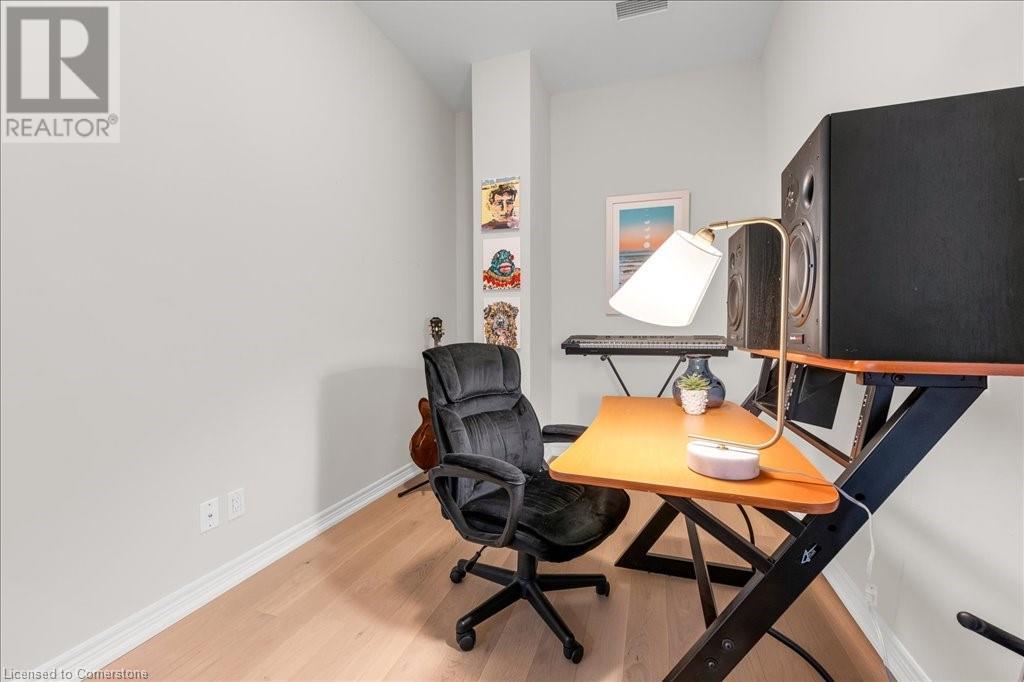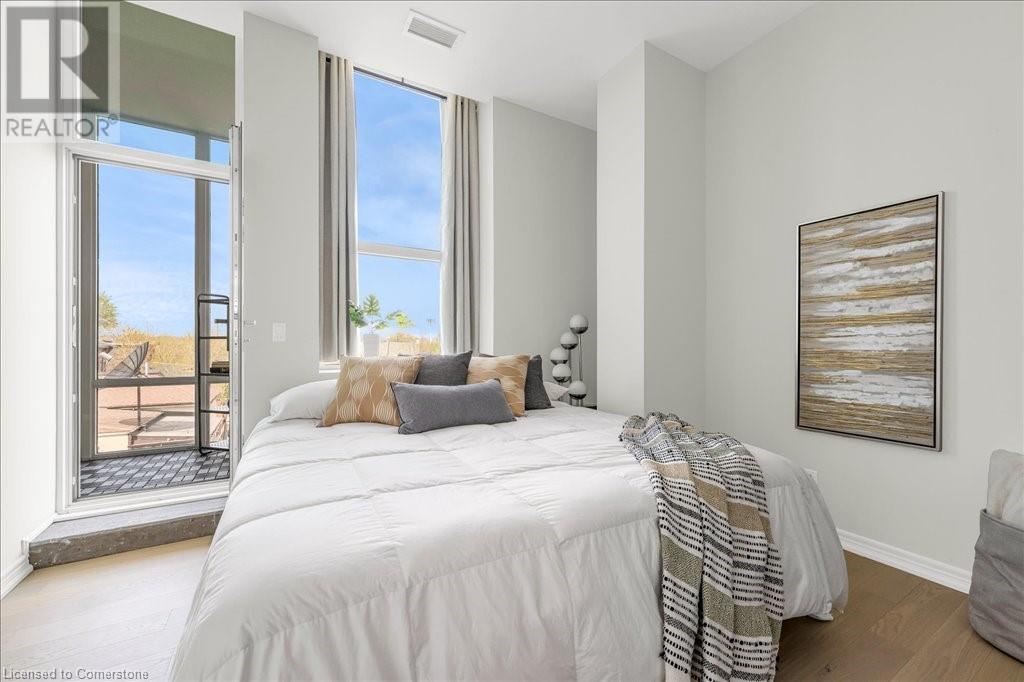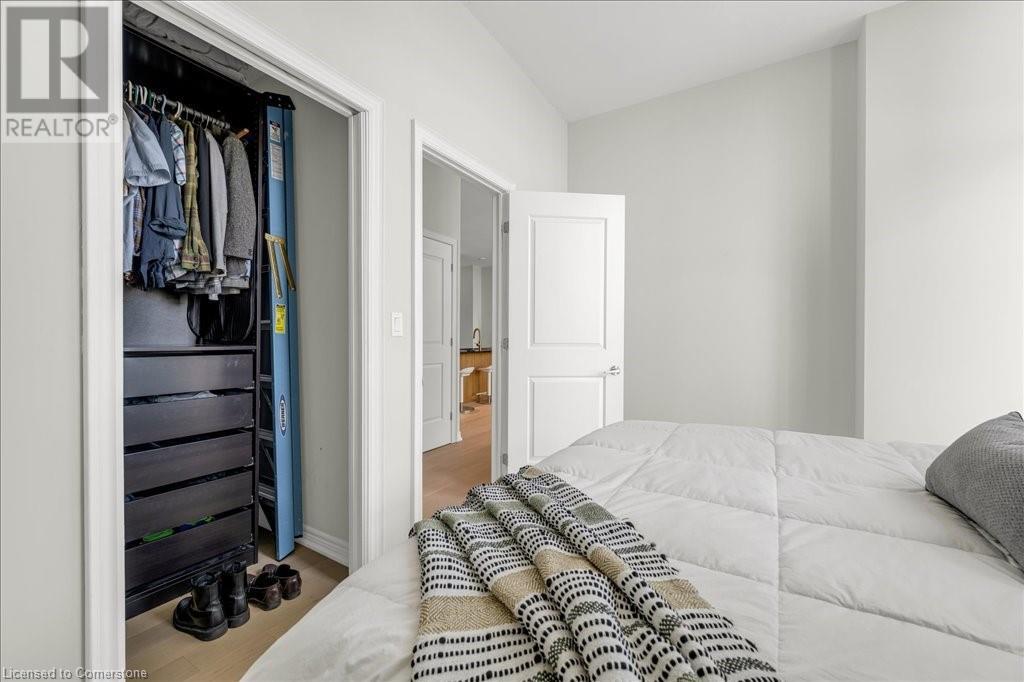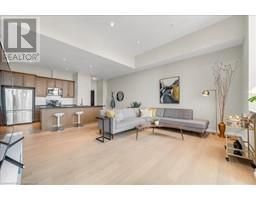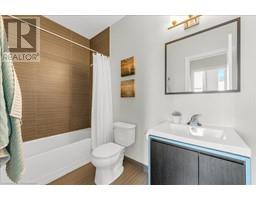50 Murray Street W Unit# 301 Hamilton, Ontario L8L 1B3
$649,900Maintenance, Insurance, Landscaping, Water, Parking
$574.59 Monthly
Maintenance, Insurance, Landscaping, Water, Parking
$574.59 MonthlyDistinctive urban living in the heart of Hamilton. Welcome to 301-50 Murray St West in the sought-after Witton Lofts. This stylish residence features brand new white oak flooring and soaring 12-foot ceilings, creating an airy, modern aesthetic that's unlike anything else in the building. A perfect blend of industrial charm and contemporary upgrades, it includes an enclosed solarium with floor-to-ceiling windows—ideal as a reading nook, creative workspace, or serene retreat. The open-concept layout enhances natural light and flow throughout. Dedicated parking is included, and you're just steps from the vibrant James St N, known for its cafés, restaurants, and galleries, with Bayfront Park and the GO Train nearby. This is a truly unique loft in a boutique building where style and convenience meet. (id:50886)
Property Details
| MLS® Number | 40723416 |
| Property Type | Single Family |
| Amenities Near By | Park, Public Transit |
| Equipment Type | None |
| Features | Balcony, Paved Driveway |
| Parking Space Total | 1 |
| Rental Equipment Type | None |
| Storage Type | Locker |
Building
| Bathroom Total | 1 |
| Bedrooms Above Ground | 2 |
| Bedrooms Total | 2 |
| Appliances | Dishwasher, Dryer, Refrigerator, Stove, Washer, Microwave Built-in |
| Basement Type | None |
| Construction Style Attachment | Attached |
| Cooling Type | Central Air Conditioning |
| Exterior Finish | Brick |
| Foundation Type | Poured Concrete |
| Heating Fuel | Natural Gas |
| Heating Type | Forced Air |
| Stories Total | 1 |
| Size Interior | 1,050 Ft2 |
| Type | Apartment |
| Utility Water | Municipal Water |
Land
| Acreage | No |
| Land Amenities | Park, Public Transit |
| Sewer | Municipal Sewage System |
| Size Total Text | Under 1/2 Acre |
| Zoning Description | E/s-1639 |
Rooms
| Level | Type | Length | Width | Dimensions |
|---|---|---|---|---|
| Main Level | Bedroom | 12'2'' x 7'5'' | ||
| Main Level | 4pc Bathroom | Measurements not available | ||
| Main Level | Primary Bedroom | 12'8'' x 9'8'' | ||
| Main Level | Kitchen | 16'10'' x 9'4'' | ||
| Main Level | Living Room | 16'10'' x 17'11'' |
https://www.realtor.ca/real-estate/28241201/50-murray-street-w-unit-301-hamilton
Contact Us
Contact us for more information
Steve Roblin
Broker
(905) 522-8985
http//www.steveroblin.com
986 King Street W. Unit B
Hamilton, Ontario L8S 1L1
(905) 522-3300
(905) 522-8985


