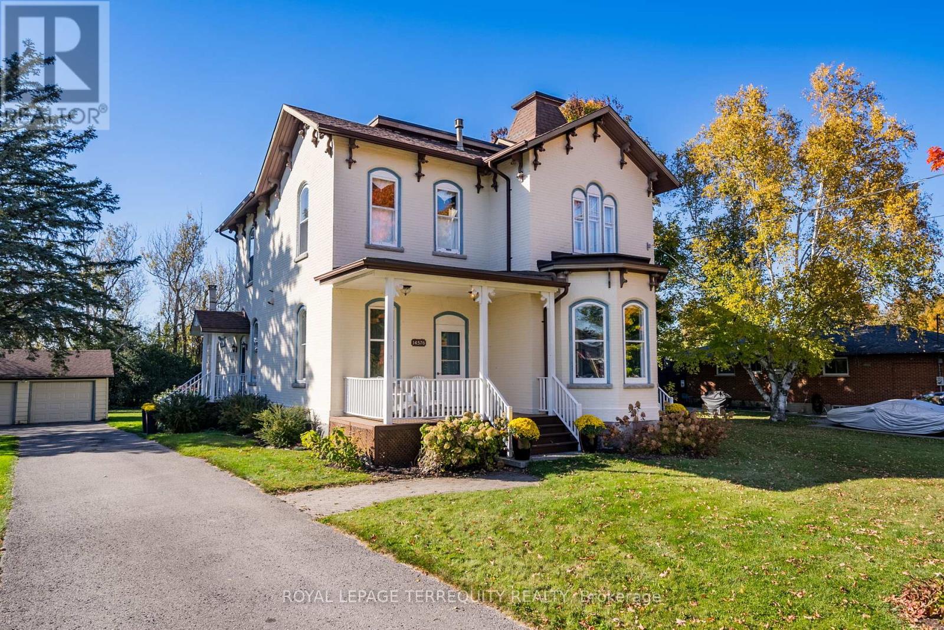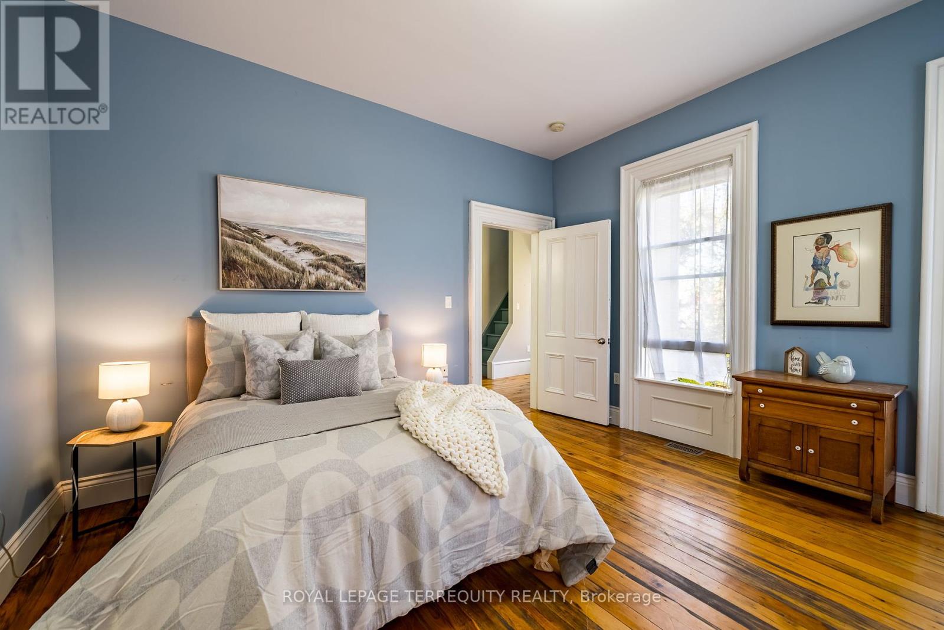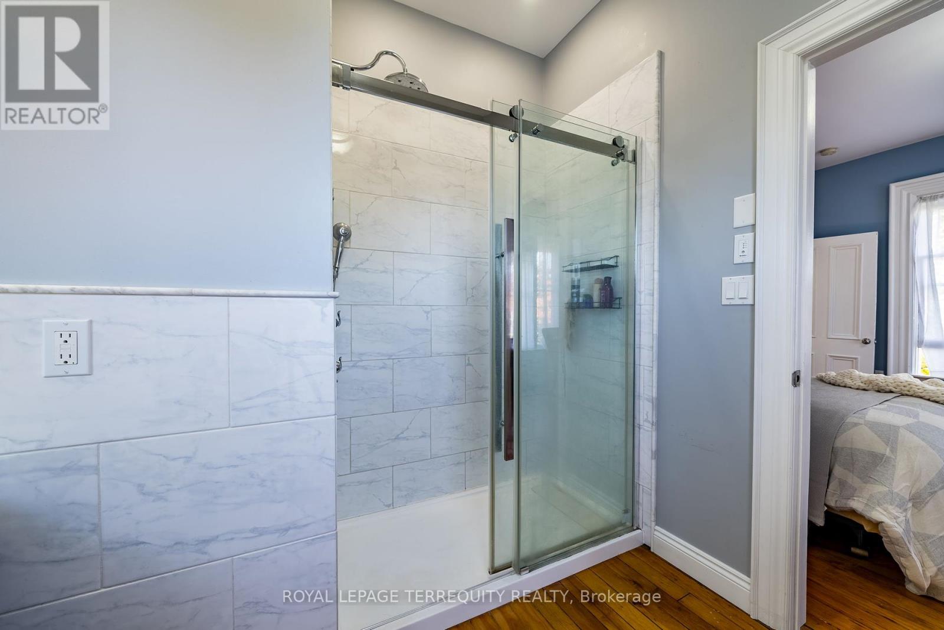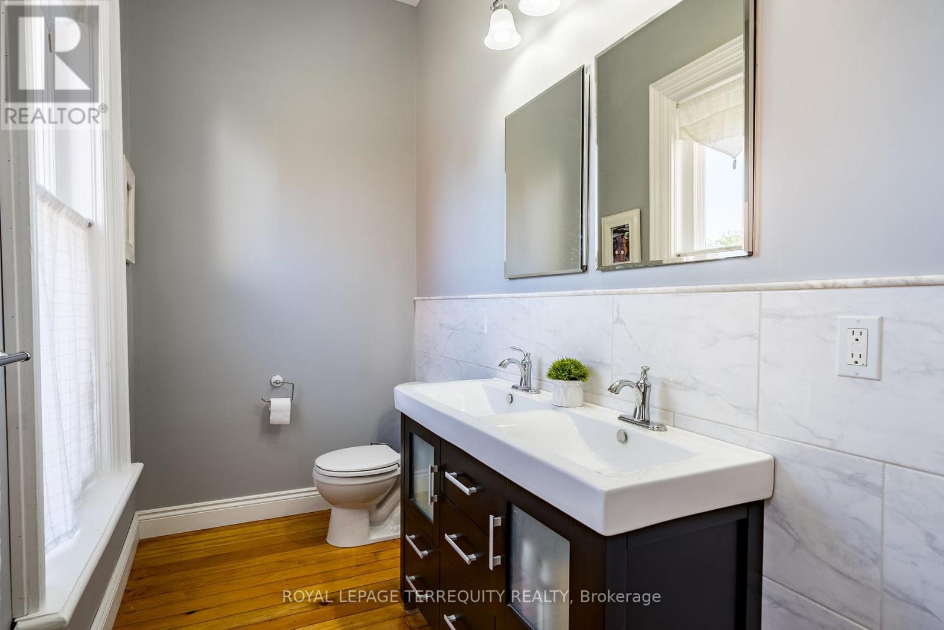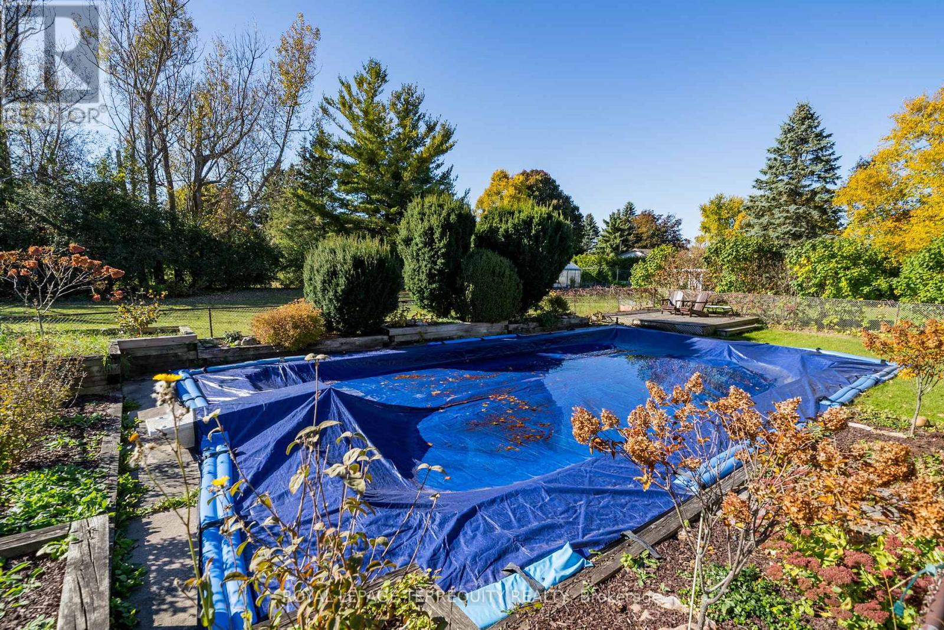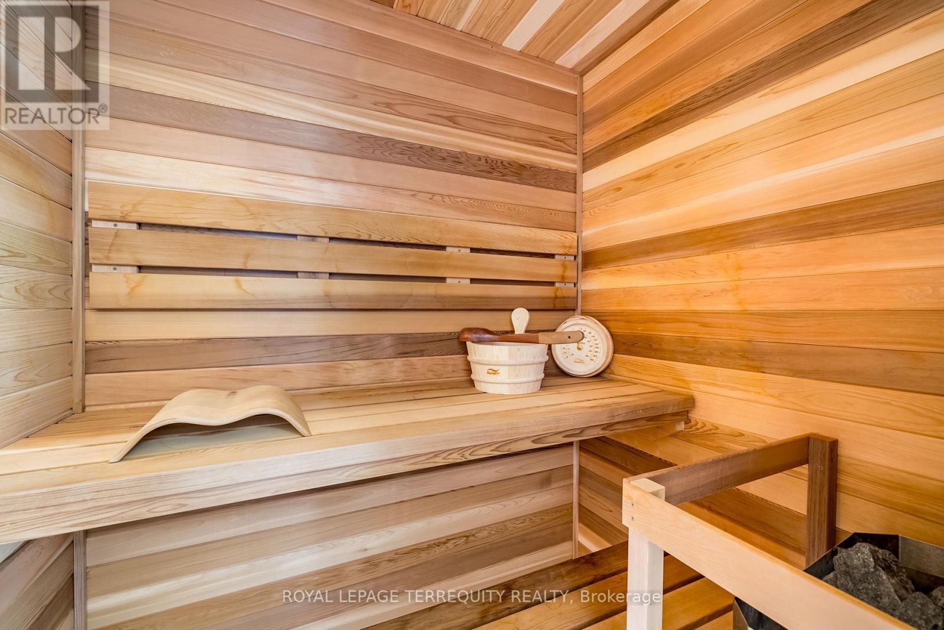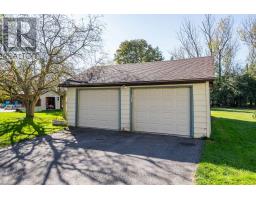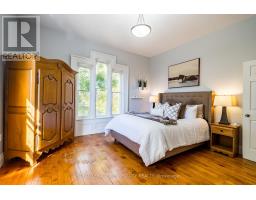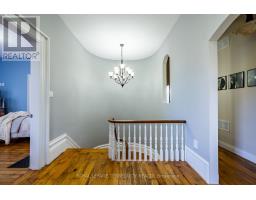14576 Old Simcoe Road Scugog, Ontario L9L 1C1
$1,430,000
A Truly Stunning Century Home That's Sure To Impress! Step Inside And Be Amazed By The Main Levels Soaring 11' Ceilings, 12'' Baseboards, Arched Exterior Doors, A Custom Kitchen, And Elegant Curved Drywall Details. The Kitchen Is A Chef's Dream, Featuring Double Miele Wall Ovens, An Induction Cooktop, Built-In Microwave, Stainless Steel Dishwasher, Custom Solid Wood Cabinetry With Full-Extension Pullouts, And A Massive 7'x5' Quartz Island Offering Extra Storage. The Main Floor Also Boasts A Beautifully Finished Bathroom With A Two-Person Sauna, A Walk-In Glass Shower, And Cedar-Lined Storage. Formal Dining, Living, And Family Rooms Are Flooded With Natural Light And Highlighted By Oversized Window Trim And Charming Under-Window Panels. Upstairs, The Homes Character And High-End Updates Continue With An Open Staircase, Curved Walls, And Four Bedrooms Each With Luxurious Ensuite Bathrooms, Including Two With Heated Floors And One With A Gorgeous Clawfoot Tub. A Spacious Sitting Area At The Top Of The Stairs Offers The Perfect Cozy Retreat. As A Bonus, The Third-Floor Tower Provides Access To A Flat Roof Top An Incredible Finishing Touch! Outside, Enjoy A Detached Garage Complete With A 20'x10' Workshop With Hydro.This Exceptional Home Is Truly A Must-See! Close To Historic Downtown Port Perry, Shops, One Of Kind Restaurants & The Lake Front. Mins To All Amenities Such As Banks, Boutique Shops, Grocery And Much More. (id:50886)
Property Details
| MLS® Number | E12116695 |
| Property Type | Single Family |
| Community Name | Port Perry |
| Amenities Near By | Hospital, Park, Schools |
| Equipment Type | Water Heater - Electric |
| Features | Sauna |
| Parking Space Total | 10 |
| Pool Type | Inground Pool |
| Rental Equipment Type | Water Heater - Electric |
| Structure | Deck, Porch, Workshop |
Building
| Bathroom Total | 5 |
| Bedrooms Above Ground | 4 |
| Bedrooms Total | 4 |
| Age | 100+ Years |
| Amenities | Fireplace(s) |
| Appliances | Oven - Built-in, Central Vacuum, Water Meter, All, Garage Door Opener |
| Basement Development | Unfinished |
| Basement Type | N/a (unfinished) |
| Construction Status | Insulation Upgraded |
| Construction Style Attachment | Detached |
| Cooling Type | Central Air Conditioning |
| Exterior Finish | Brick |
| Fireplace Present | Yes |
| Fireplace Total | 2 |
| Flooring Type | Hardwood |
| Foundation Type | Stone |
| Heating Fuel | Natural Gas |
| Heating Type | Forced Air |
| Stories Total | 3 |
| Size Interior | 3,000 - 3,500 Ft2 |
| Type | House |
| Utility Water | Municipal Water |
Parking
| Detached Garage | |
| Garage |
Land
| Acreage | No |
| Land Amenities | Hospital, Park, Schools |
| Sewer | Sanitary Sewer |
| Size Depth | 257 Ft ,6 In |
| Size Frontage | 108 Ft ,7 In |
| Size Irregular | 108.6 X 257.5 Ft |
| Size Total Text | 108.6 X 257.5 Ft |
Rooms
| Level | Type | Length | Width | Dimensions |
|---|---|---|---|---|
| Second Level | Primary Bedroom | 4.46 m | 4.24 m | 4.46 m x 4.24 m |
| Second Level | Bedroom 2 | 4.56 m | 4.02 m | 4.56 m x 4.02 m |
| Second Level | Bedroom 3 | 3.63 m | 3.06 m | 3.63 m x 3.06 m |
| Second Level | Bedroom 4 | 3.52 m | 2.47 m | 3.52 m x 2.47 m |
| Third Level | Loft | 2.45 m | 2.45 m | 2.45 m x 2.45 m |
| Main Level | Kitchen | 5.29 m | 4.4 m | 5.29 m x 4.4 m |
| Main Level | Dining Room | 4.52 m | 4.41 m | 4.52 m x 4.41 m |
| Main Level | Living Room | 5.47 m | 4.12 m | 5.47 m x 4.12 m |
| Main Level | Family Room | 5.34 m | 4.27 m | 5.34 m x 4.27 m |
| Ground Level | Sunroom | 4.88 m | 3.05 m | 4.88 m x 3.05 m |
https://www.realtor.ca/real-estate/28243891/14576-old-simcoe-road-scugog-port-perry-port-perry
Contact Us
Contact us for more information
Dave Sachko
Salesperson
www.teamsachko.com/
www.facebook.com/TeamSachko/
twitter.com/DaveSachko
www.linkedin.com/in/davesachko/
3000 Garden St #101a
Whitby, Ontario L1R 2G6
(905) 493-5220
(905) 493-5221
Crystal Fitzpatrick
Salesperson
crystal.localrealestatelisting.com/
www.facebook.com/crystalprettyhousesells
3000 Garden St #101a
Whitby, Ontario L1R 2G6
(905) 493-5220
(905) 493-5221
Lindsey Battams
Salesperson
(905) 493-5220
www.realestatewithlindsey.ca/
www.facebook.com/LindseyBattamsRealtor
3000 Garden St #101a
Whitby, Ontario L1R 2G6
(905) 493-5220
(905) 493-5221

