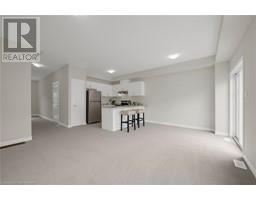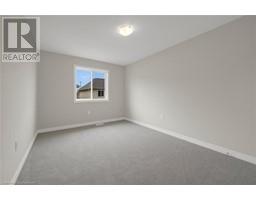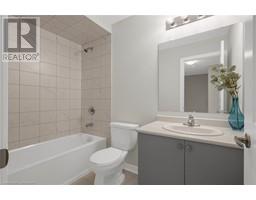11 Linden Park Lane Hamilton, Ontario L9A 1Y1
$2,980 MonthlyInsurance, Exterior Maintenance
Welcome to the family-friendly neighborhood of Hill Park! 1 yr new end-unit townhome boasts a gorgeous 2-storey layout with three bedrooms and 2.5 baths. Featuring 9' ceilings and an inside garage entry, it offers an open-concept kitchen with ample storage and cabinets, including a pantry. The kitchen is equipped with beautiful stainless steel appliances and a breakfast bar. The primary bedroom includes a walk-in closet and ensuite bath, while the additional two bedrooms are spacious with large closets. Conveniently located near LimeRidge Mall, shopping, restaurants, parks, schools, and the Linc, it's also a short drive to Juranviski and St. Joseph Hospital, making it perfect for a young family or medical professionals. (id:50886)
Property Details
| MLS® Number | 40723006 |
| Property Type | Single Family |
| Amenities Near By | Hospital, Park, Playground, Public Transit, Schools, Shopping |
| Features | Paved Driveway, Automatic Garage Door Opener |
| Parking Space Total | 2 |
Building
| Bathroom Total | 3 |
| Bedrooms Above Ground | 3 |
| Bedrooms Total | 3 |
| Appliances | Central Vacuum, Dishwasher, Dryer, Refrigerator, Stove, Washer, Hood Fan, Window Coverings, Garage Door Opener |
| Architectural Style | 2 Level |
| Basement Development | Unfinished |
| Basement Type | Full (unfinished) |
| Constructed Date | 2024 |
| Construction Style Attachment | Attached |
| Cooling Type | Central Air Conditioning |
| Exterior Finish | Brick Veneer, Stucco, Vinyl Siding |
| Half Bath Total | 1 |
| Heating Fuel | Natural Gas |
| Heating Type | Forced Air |
| Stories Total | 2 |
| Size Interior | 1,360 Ft2 |
| Type | Row / Townhouse |
| Utility Water | Municipal Water |
Parking
| Attached Garage |
Land
| Access Type | Highway Access |
| Acreage | No |
| Land Amenities | Hospital, Park, Playground, Public Transit, Schools, Shopping |
| Sewer | Municipal Sewage System |
| Size Frontage | 20 Ft |
| Size Total Text | Unknown |
| Zoning Description | I2 |
Rooms
| Level | Type | Length | Width | Dimensions |
|---|---|---|---|---|
| Second Level | 4pc Bathroom | Measurements not available | ||
| Second Level | Bedroom | 9'0'' x 12'0'' | ||
| Second Level | Bedroom | 8'6'' x 13'2'' | ||
| Second Level | Full Bathroom | Measurements not available | ||
| Second Level | Primary Bedroom | 10'0'' x 13'6'' | ||
| Basement | Laundry Room | Measurements not available | ||
| Basement | Recreation Room | Measurements not available | ||
| Main Level | Pantry | Measurements not available | ||
| Main Level | 2pc Bathroom | Measurements not available | ||
| Main Level | Kitchen | 7'6'' x 12'0'' | ||
| Main Level | Living Room | 14'9'' x 10'0'' | ||
| Main Level | Dining Room | 11'3'' x 9'0'' |
https://www.realtor.ca/real-estate/28240930/11-linden-park-lane-hamilton
Contact Us
Contact us for more information
Helen Cen
Salesperson
(905) 637-1070
5111 New Street, Suite 103
Burlington, Ontario L7L 1V2
(905) 637-1700
(905) 637-1070





















