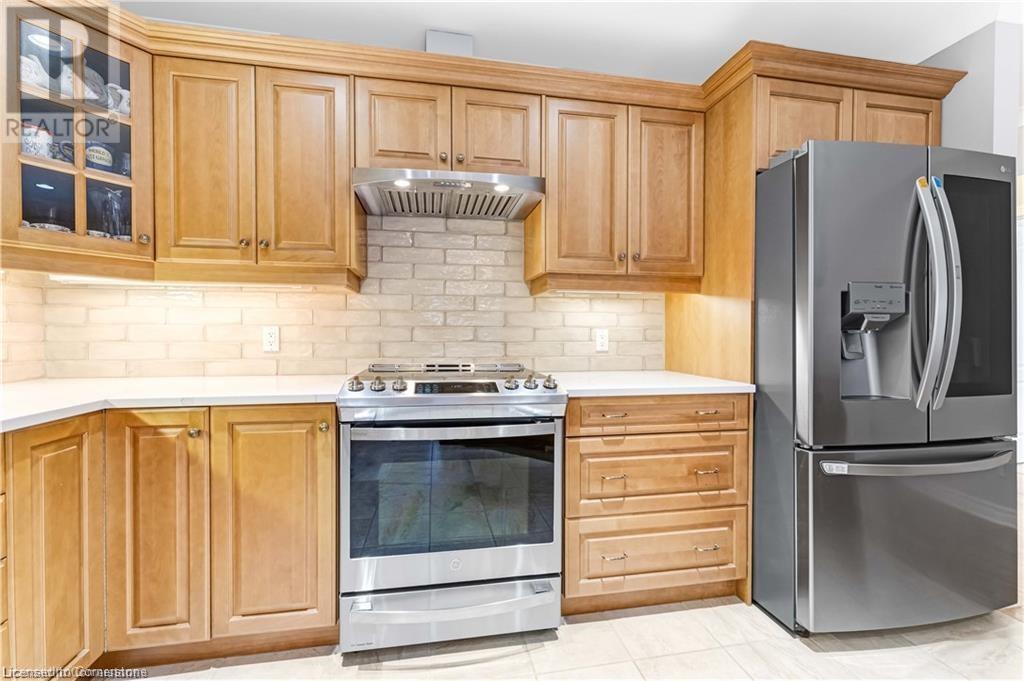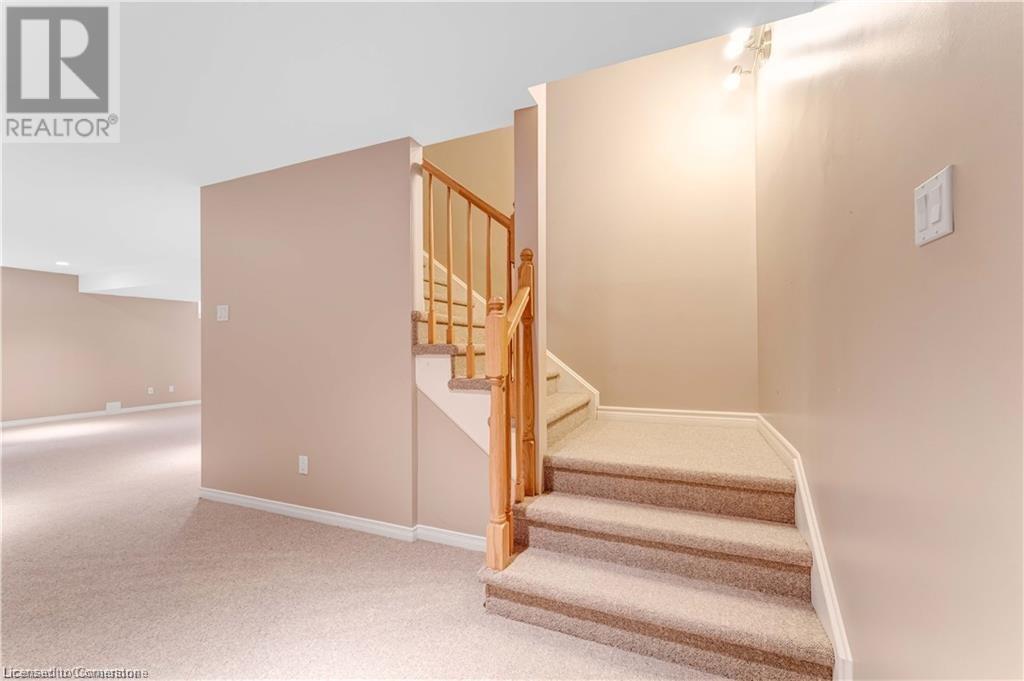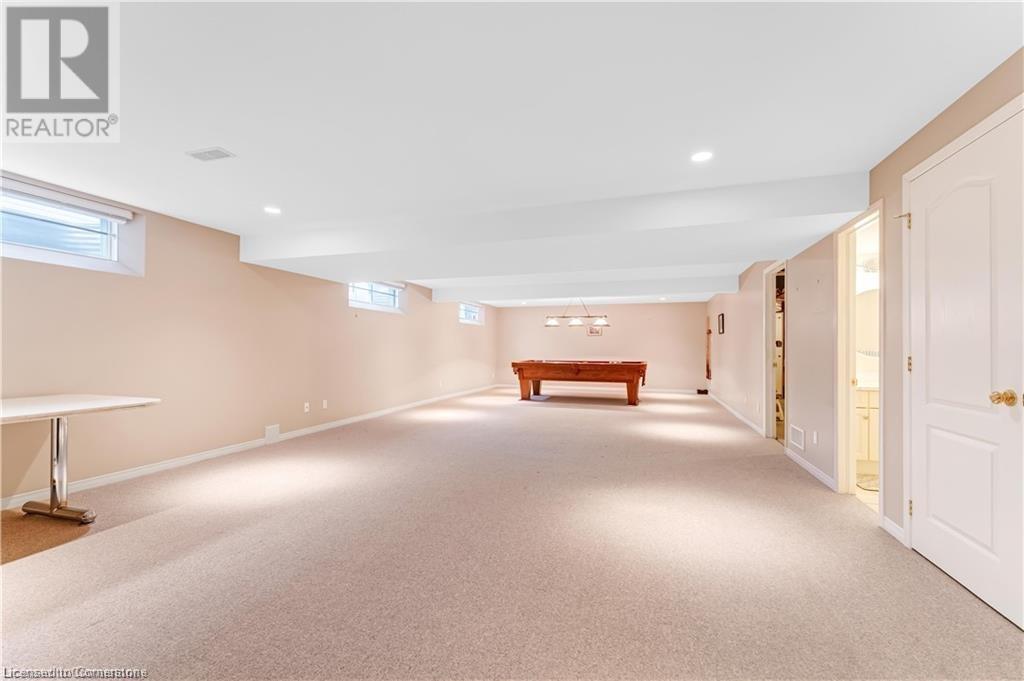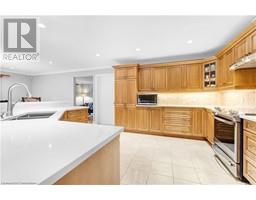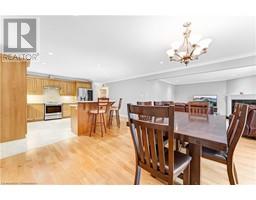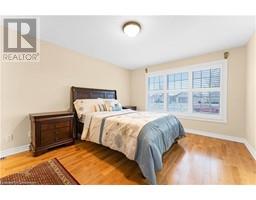544 Dean Drive Cornwall, Ontario K6H 7H7
$769,900
Located in a peaceful upscale neighbourhood in Cornwall, this spacious 1,766-sq-ft brick 2007 bungalow is a perfect retreat that is conveniently close to all amenities. The main flr boasts stunning hardwood & ceramic flooring, creating a warm welcoming atmosphere. This beautiful home comprises 3+1 Br. 2+1 baths, including a large kitchen with a center island, new stainless-steel appliances, quartz countertops, & a new contemporary backsplash. The open-concept living dining area is cozy with a gas fireplace. The formal family room features clean lines a large window overlooking the backyard. The primary bed is a luxurious escape, featuring a walk-in closet & a 4-piece ensuite bathroom. Downstairs, the finished basement adds extra living space, including a 1 Br/Den with a 3pc bathroom, a spacious rec rm, *an enticing bonus* - the owner includes a pool table with all accessories.This home also features a double-car garage, an interlocked stone driveway, a large shed & deck. (id:50886)
Property Details
| MLS® Number | 40723882 |
| Property Type | Single Family |
| Amenities Near By | Golf Nearby, Hospital, Schools, Shopping |
| Features | Automatic Garage Door Opener |
| Parking Space Total | 6 |
| Structure | Shed |
Building
| Bathroom Total | 3 |
| Bedrooms Above Ground | 3 |
| Bedrooms Below Ground | 1 |
| Bedrooms Total | 4 |
| Appliances | Central Vacuum, Dishwasher, Dryer, Refrigerator, Stove, Washer, Hood Fan, Window Coverings, Garage Door Opener |
| Architectural Style | Bungalow |
| Basement Development | Partially Finished |
| Basement Type | Full (partially Finished) |
| Constructed Date | 2007 |
| Construction Style Attachment | Detached |
| Cooling Type | Central Air Conditioning |
| Exterior Finish | Brick Veneer |
| Heating Fuel | Natural Gas |
| Heating Type | Forced Air, Hot Water Radiator Heat |
| Stories Total | 1 |
| Size Interior | 1,766 Ft2 |
| Type | House |
| Utility Water | Municipal Water |
Parking
| Attached Garage |
Land
| Acreage | No |
| Land Amenities | Golf Nearby, Hospital, Schools, Shopping |
| Sewer | Municipal Sewage System |
| Size Depth | 125 Ft |
| Size Frontage | 60 Ft |
| Size Total Text | Under 1/2 Acre |
| Zoning Description | Res10 |
Rooms
| Level | Type | Length | Width | Dimensions |
|---|---|---|---|---|
| Lower Level | 3pc Bathroom | 11'6'' x 6'2'' | ||
| Lower Level | Recreation Room | 30'6'' x 40'5'' | ||
| Lower Level | Bedroom | 12'2'' x 15'3'' | ||
| Main Level | 4pc Bathroom | 10' x 5'6'' | ||
| Main Level | Bedroom | 13'7'' x 14'6'' | ||
| Main Level | Bedroom | 13'7'' x 9'5'' | ||
| Main Level | Full Bathroom | 5'10'' x 11'7'' | ||
| Main Level | Primary Bedroom | 12'2'' x 15'1'' | ||
| Main Level | Family Room | 12'6'' x 13'0'' | ||
| Main Level | Living Room | 13'11'' x 14'6'' | ||
| Main Level | Dining Room | 16'6'' x 14'6'' | ||
| Main Level | Kitchen | 16'6'' x 13'6'' |
https://www.realtor.ca/real-estate/28245518/544-dean-drive-cornwall
Contact Us
Contact us for more information
Andrew Casale
Salesperson
30 Eglinton Ave W Unit C12 A
Mississauga, Ontario L5R 3E7
(905) 507-4776
(905) 507-4779
www.iprorealty.com/





