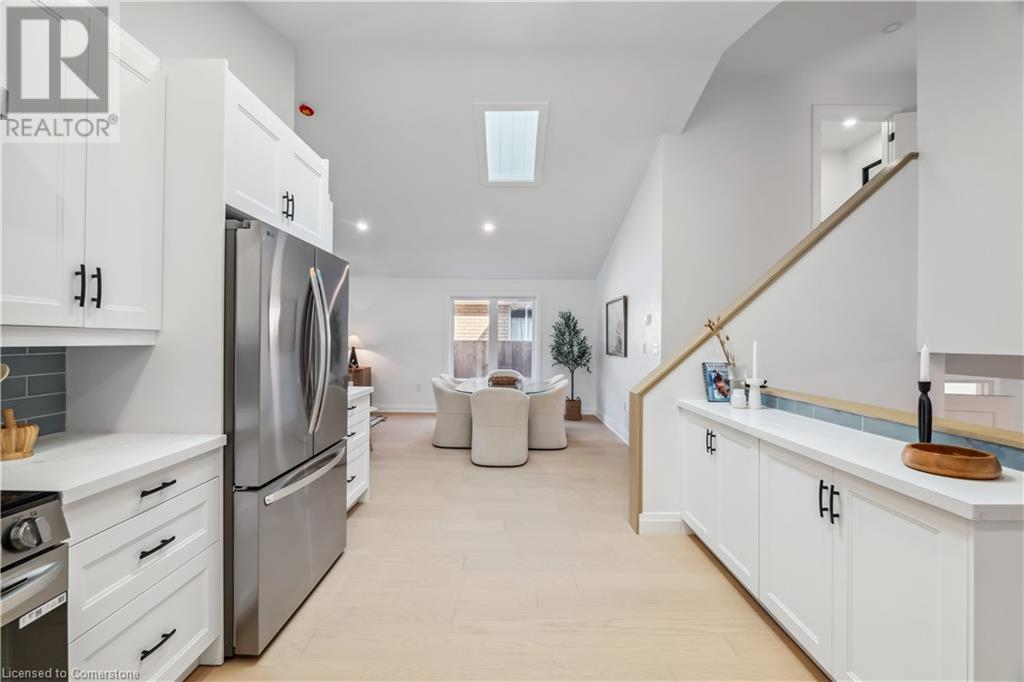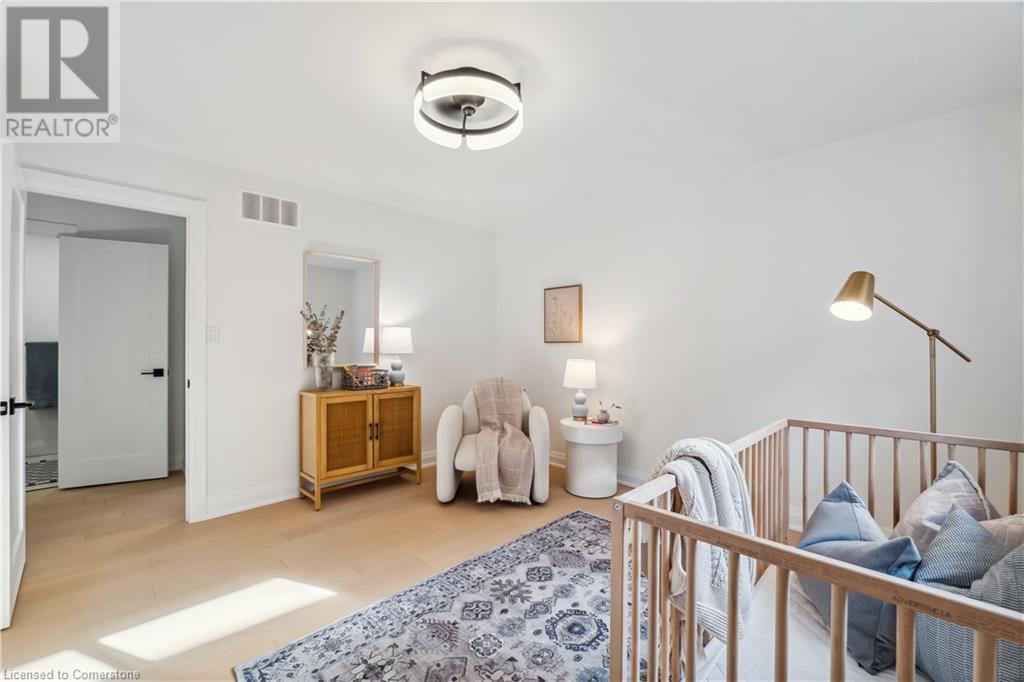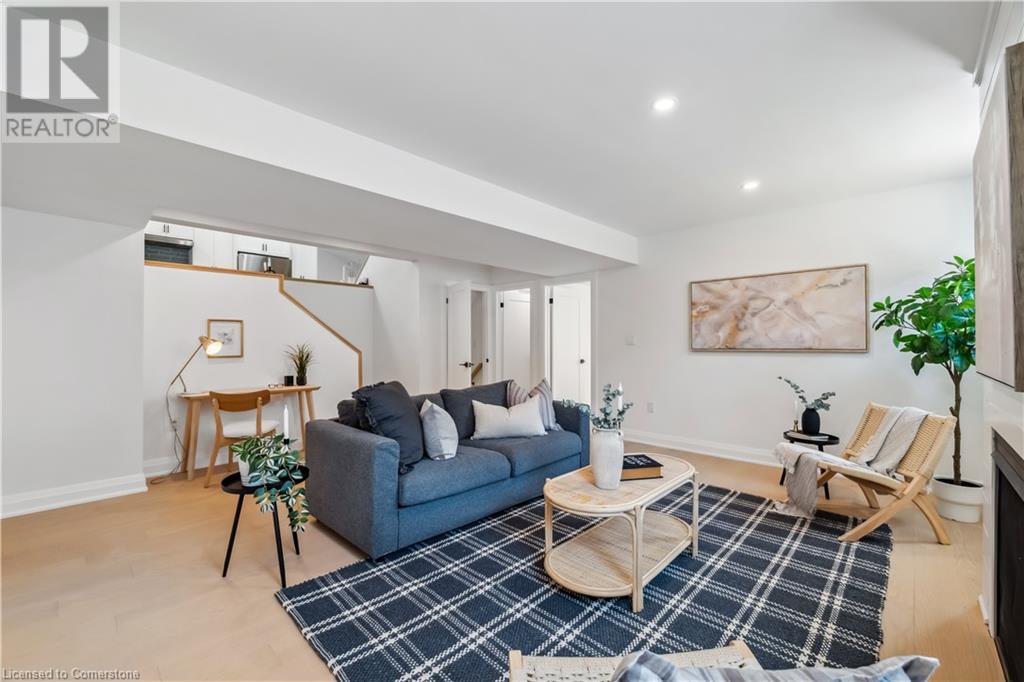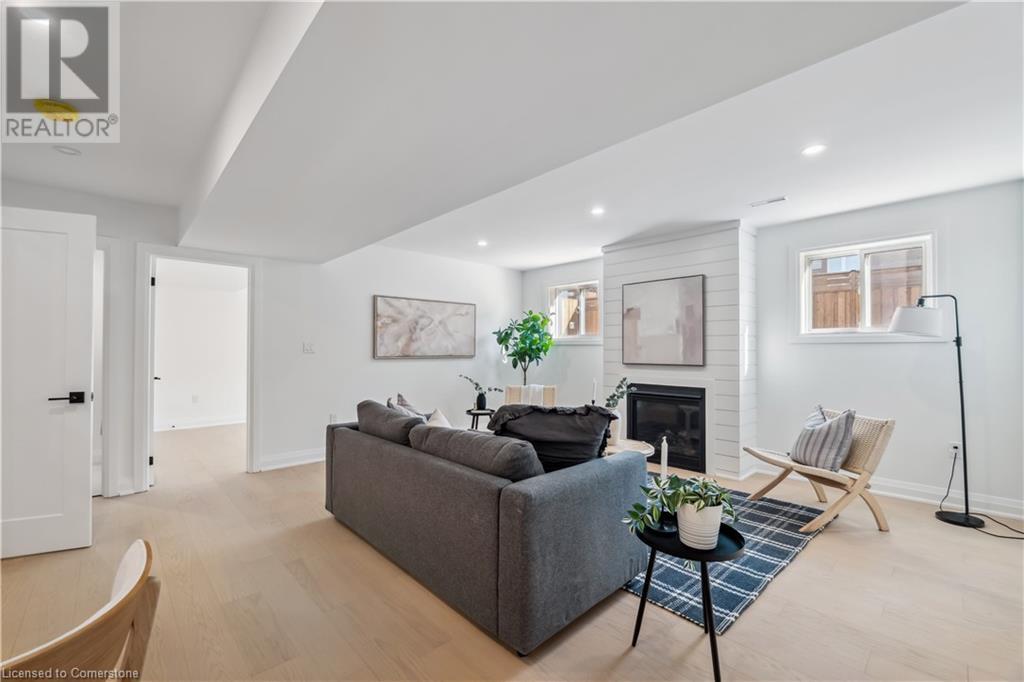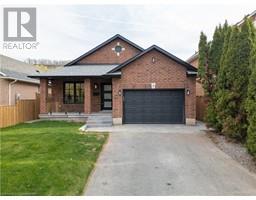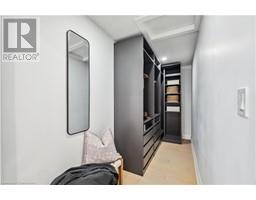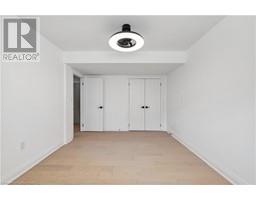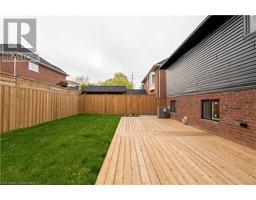4 Evergreens Drive Grimsby, Ontario L3M 5P8
$1,047,777
Absolutely everything has been redone in this stunning, fully remodeled home—top to bottom! Located in the heart of Grimsby, nestled between the escarpment and Lake Ontario’s beautiful beachfront, this property offers the perfect blend of modern luxury and natural charm. Enjoy peace of mind with all new plumbing and electrical, spray foam insulation throughout, and a new furnace and AC. Inside, you’ll find new flooring and tile, a custom kitchen, updated bathrooms, a beautiful new fireplace, and fresh paint throughout. Additional updates include new windows, doors, lighting, as well as new landscaping and fencing for enhanced curb appeal and privacy. This turn-key home is ready for you to move in and enjoy! (id:50886)
Property Details
| MLS® Number | 40723056 |
| Property Type | Single Family |
| Amenities Near By | Hospital, Park, Place Of Worship, Public Transit, Schools |
| Equipment Type | Water Heater |
| Features | Paved Driveway |
| Parking Space Total | 4 |
| Rental Equipment Type | Water Heater |
Building
| Bathroom Total | 3 |
| Bedrooms Above Ground | 2 |
| Bedrooms Below Ground | 1 |
| Bedrooms Total | 3 |
| Basement Development | Unfinished |
| Basement Type | Partial (unfinished) |
| Constructed Date | 2003 |
| Construction Style Attachment | Detached |
| Cooling Type | Central Air Conditioning |
| Exterior Finish | Aluminum Siding, Brick |
| Foundation Type | Poured Concrete |
| Heating Fuel | Natural Gas |
| Heating Type | Forced Air |
| Size Interior | 2,568 Ft2 |
| Type | House |
| Utility Water | Municipal Water |
Parking
| Attached Garage | |
| None |
Land
| Acreage | No |
| Land Amenities | Hospital, Park, Place Of Worship, Public Transit, Schools |
| Sewer | Municipal Sewage System |
| Size Depth | 102 Ft |
| Size Frontage | 40 Ft |
| Size Total Text | Under 1/2 Acre |
| Zoning Description | Rm1 |
Rooms
| Level | Type | Length | Width | Dimensions |
|---|---|---|---|---|
| Second Level | 3pc Bathroom | Measurements not available | ||
| Second Level | 4pc Bathroom | Measurements not available | ||
| Second Level | Bedroom | 14'0'' x 12'0'' | ||
| Second Level | Primary Bedroom | 15'0'' x 13'0'' | ||
| Basement | Utility Room | Measurements not available | ||
| Basement | Laundry Room | Measurements not available | ||
| Basement | Cold Room | Measurements not available | ||
| Lower Level | 3pc Bathroom | Measurements not available | ||
| Lower Level | Bedroom | 15'0'' x 10'0'' | ||
| Lower Level | Family Room | 18'0'' x 16'0'' | ||
| Main Level | Eat In Kitchen | 14' x 16' | ||
| Main Level | Living Room/dining Room | 24'0'' x 14'0'' |
https://www.realtor.ca/real-estate/28246349/4-evergreens-drive-grimsby
Contact Us
Contact us for more information
Peter Muraca
Salesperson
http//www.muracagroup.ca
21 King Street W. Unit A 5th Floor
Hamilton, Ontario L8P 4W7
(866) 530-7737









