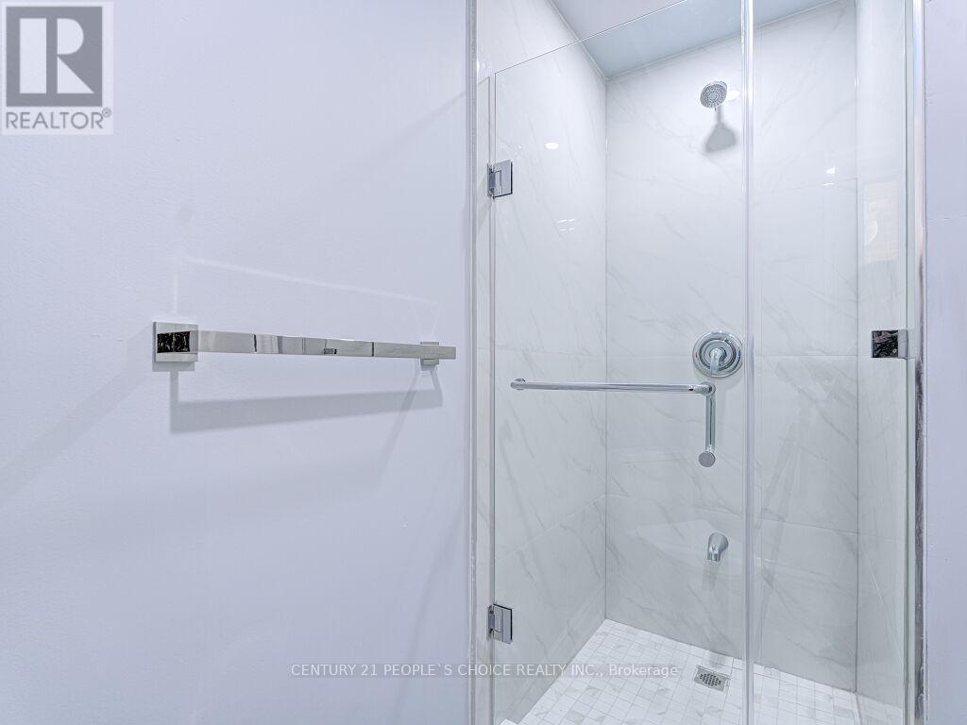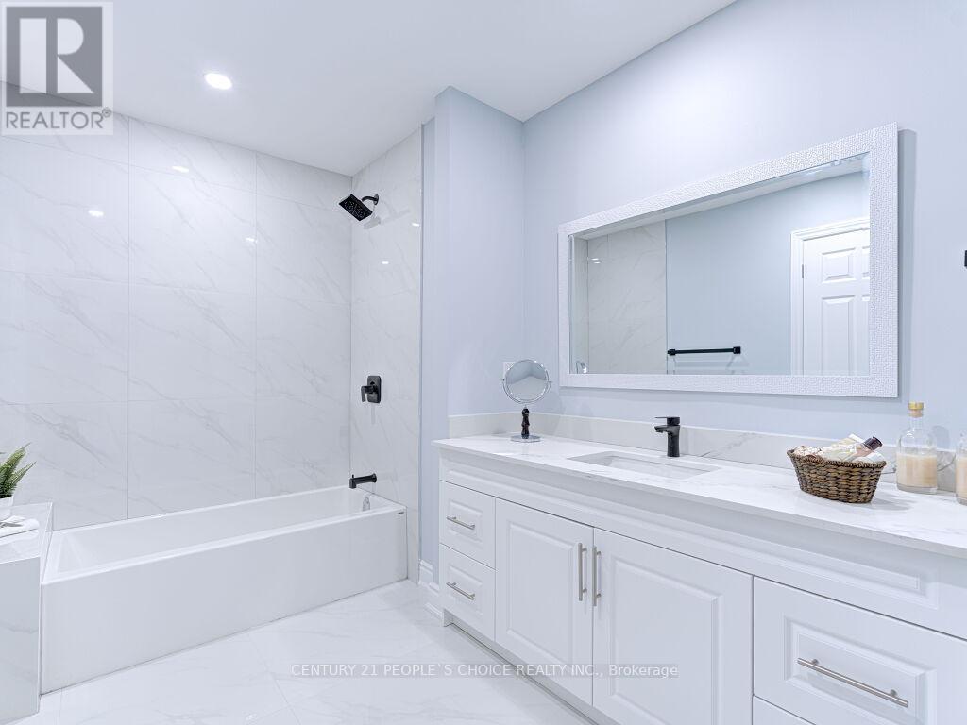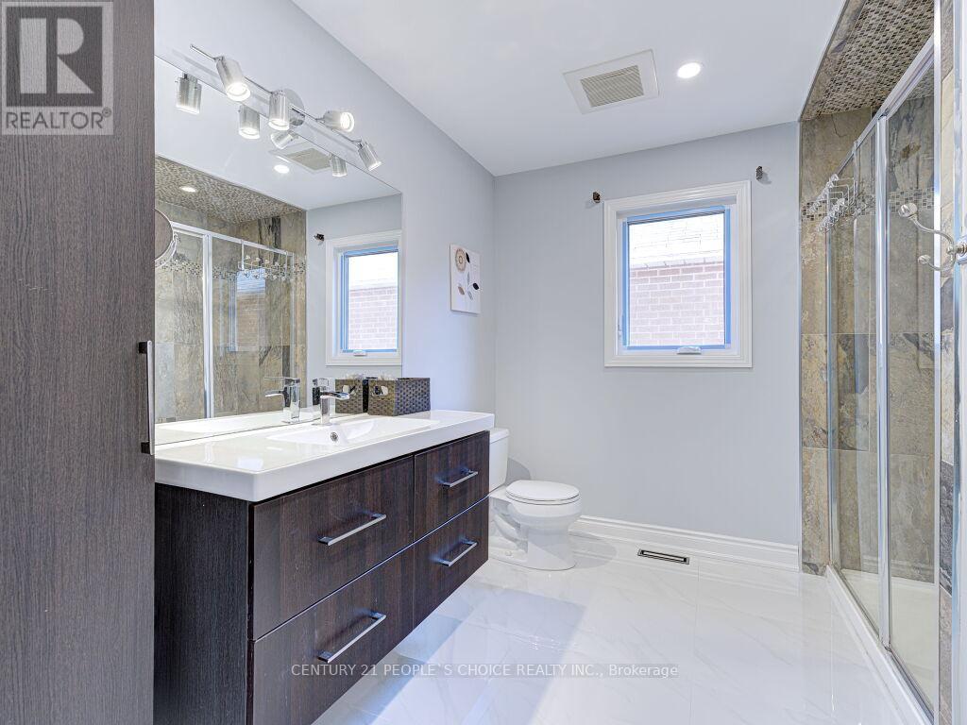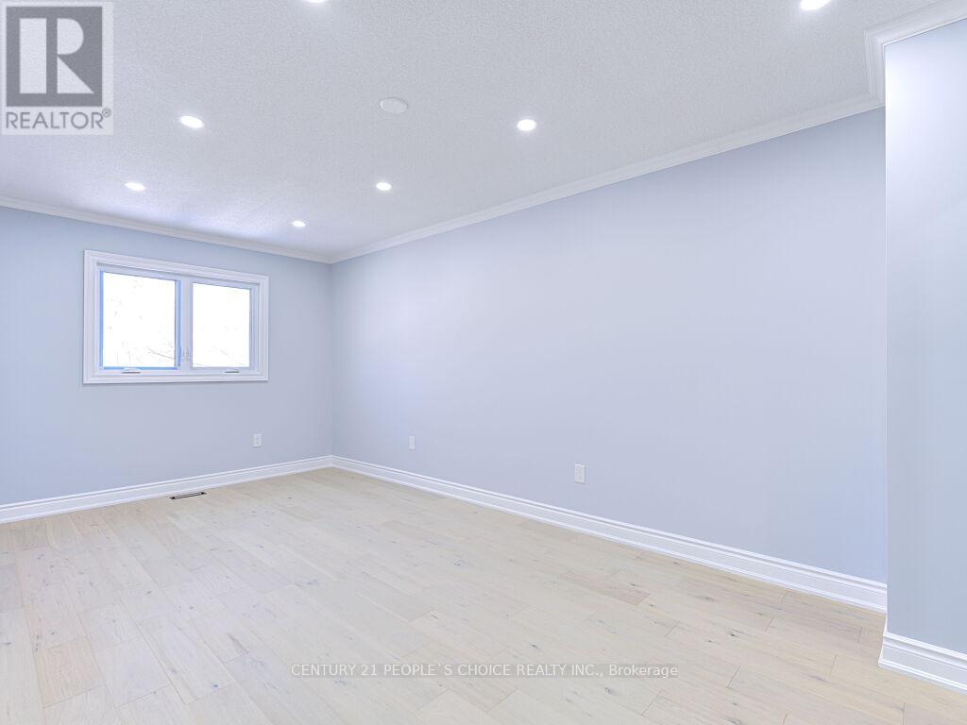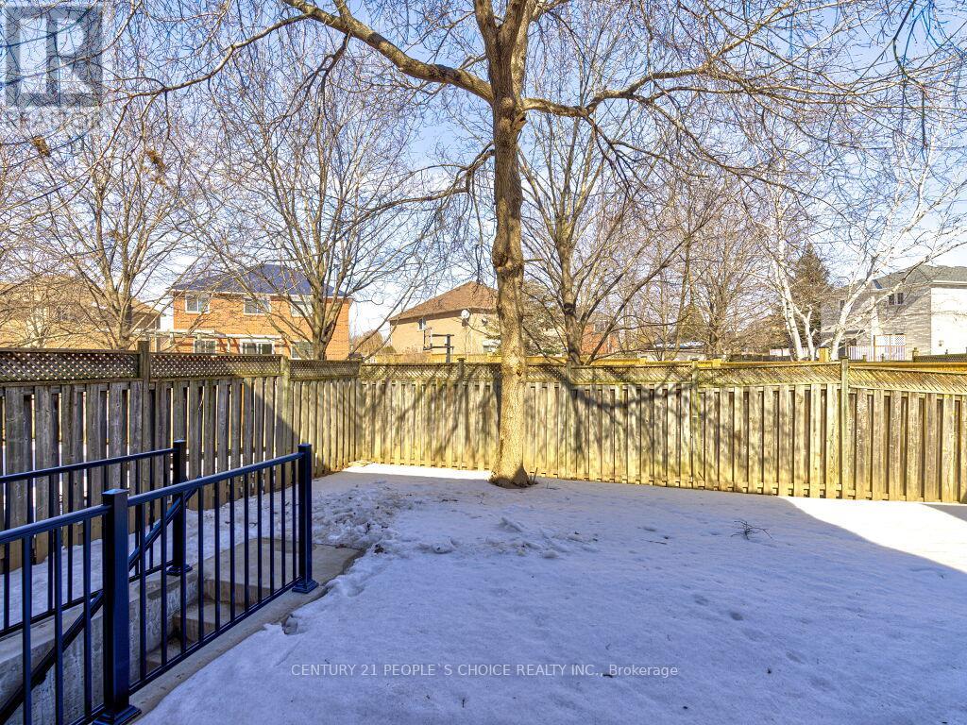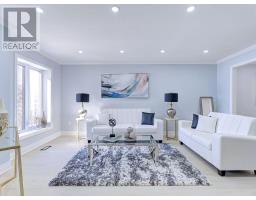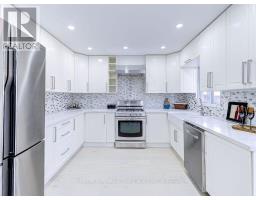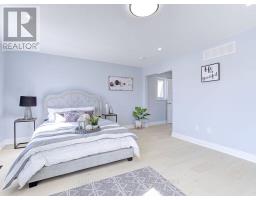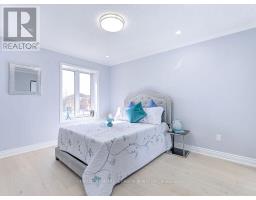Upper - 6127 Silken Laumann Way Mississauga, Ontario L5V 1A2
$4,500 Monthly
Beautifully renovated home is Available for a Short Term Lease in one of Mississauga's most convenient and family-friendly neighborhoods. Ideal for large families, the home features 5 spacious bedrooms plus a main-floor den, perfect for use as a 6th bedroom or home office. Enjoy 4 full bathrooms three on the upper level and one on the main floor along with a bright and open-concept layout that includes a large family room, breakfast area, and a combined living and dining space. The modern kitchen is equipped with quartz countertops and stainless steel appliances, making everyday living both stylish and functional. Laundry is included and located within the unit for added convenience. The legal basement apartment is not included in the lease. Located just minutes from Hwy 401, Heartland Town Centre, Walmart, Costco, and top-rated schools, this home offers both comfort and convenience. Additional upgrades include new sod to be installed in the backyard soon. (id:50886)
Property Details
| MLS® Number | W12117716 |
| Property Type | Single Family |
| Community Name | East Credit |
| Amenities Near By | Park, Schools, Public Transit |
| Parking Space Total | 4 |
| View Type | View |
Building
| Bathroom Total | 4 |
| Bedrooms Above Ground | 5 |
| Bedrooms Total | 5 |
| Appliances | Dishwasher, Dryer, Stove, Washer, Refrigerator |
| Construction Style Attachment | Detached |
| Cooling Type | Central Air Conditioning |
| Exterior Finish | Brick |
| Flooring Type | Hardwood, Ceramic |
| Foundation Type | Concrete |
| Heating Fuel | Natural Gas |
| Heating Type | Forced Air |
| Stories Total | 2 |
| Size Interior | 2,500 - 3,000 Ft2 |
| Type | House |
| Utility Water | Municipal Water |
Parking
| Attached Garage | |
| Garage |
Land
| Acreage | No |
| Land Amenities | Park, Schools, Public Transit |
| Sewer | Sanitary Sewer |
| Size Depth | 111 Ft ,8 In |
| Size Frontage | 36 Ft ,1 In |
| Size Irregular | 36.1 X 111.7 Ft |
| Size Total Text | 36.1 X 111.7 Ft |
Rooms
| Level | Type | Length | Width | Dimensions |
|---|---|---|---|---|
| Second Level | Bedroom 5 | 6.27 m | 3.08 m | 6.27 m x 3.08 m |
| Second Level | Primary Bedroom | 6.2 m | 5.42 m | 6.2 m x 5.42 m |
| Second Level | Bedroom 2 | 3.92 m | 2.95 m | 3.92 m x 2.95 m |
| Second Level | Bedroom 3 | 3.95 m | 2.95 m | 3.95 m x 2.95 m |
| Second Level | Bedroom 4 | 4.92 m | 3.67 m | 4.92 m x 3.67 m |
| Main Level | Laundry Room | Measurements not available | ||
| Main Level | Living Room | 5.19 m | 3.44 m | 5.19 m x 3.44 m |
| Main Level | Dining Room | 3.59 m | 3.44 m | 3.59 m x 3.44 m |
| Main Level | Den | 3.36 m | 2.67 m | 3.36 m x 2.67 m |
| Ground Level | Kitchen | 3.53 m | 3.45 m | 3.53 m x 3.45 m |
| Ground Level | Eating Area | 3.53 m | 3.45 m | 3.53 m x 3.45 m |
| Ground Level | Family Room | 5.46 m | 4.56 m | 5.46 m x 4.56 m |
Contact Us
Contact us for more information
Azhar Khan
Salesperson
1780 Albion Road Unit 2 & 3
Toronto, Ontario M9V 1C1
(416) 742-8000
(416) 742-8001
Khurram Syed
Broker
(416) 602-7340
120 Matheson Blvd E #103
Mississauga, Ontario L4Z 1X1
(905) 366-8100
(905) 366-8101























