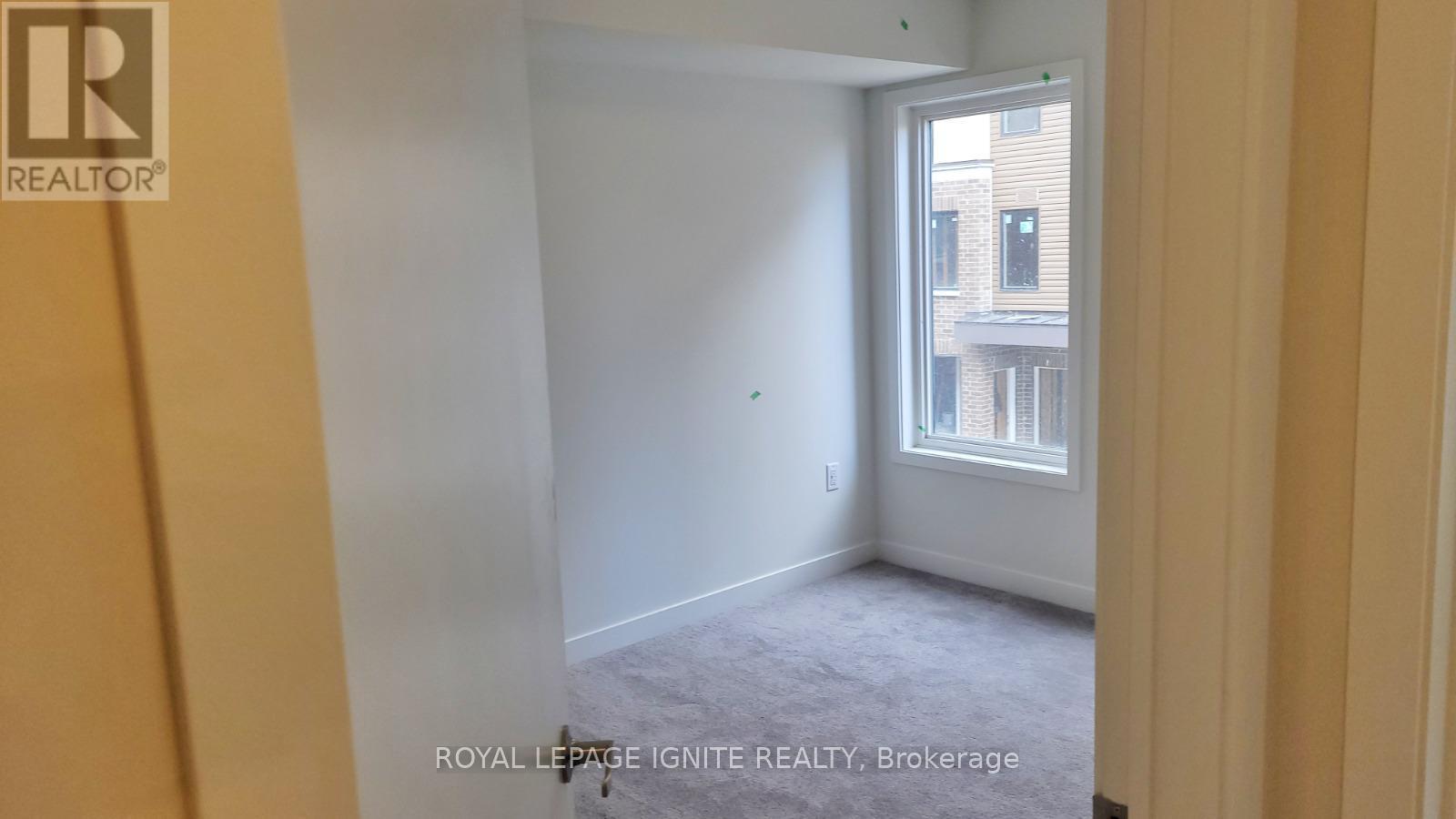14 - 3556 Colonial Drive Mississauga, Ontario L5L 0B9
$2,650 Monthly
Stunning 2 Bdrm And 2.5 Bath Condo Townhouse(Ground Floor Unit ) In Great Erin Mills Location, Spacious Layout W/Open Concept Living, Modern Kitchen With S/S Appliances, Master Bedroom Features Ensuite washroom, 2nd full washroom on 2nd floor, Ensuite laundry on 2ndfloor. Underground Parking. Conveniently located near the University of Toronto, South Common Mall, Credit Valley Hospital, schools, Erin Mills Town Centre, library, community centre, GO Transit, and major highways (401, 403, 407). Also close to Costco, Home Depot, Canadian Tire, and more. A Must See !! (id:50886)
Property Details
| MLS® Number | W12117667 |
| Property Type | Single Family |
| Community Name | Erin Mills |
| Community Features | Pet Restrictions |
| Features | In Suite Laundry |
| Parking Space Total | 1 |
Building
| Bathroom Total | 3 |
| Bedrooms Above Ground | 2 |
| Bedrooms Total | 2 |
| Age | 0 To 5 Years |
| Appliances | Dishwasher, Dryer, Stove, Washer, Refrigerator |
| Cooling Type | Central Air Conditioning |
| Exterior Finish | Brick |
| Flooring Type | Laminate, Carpeted |
| Half Bath Total | 1 |
| Heating Fuel | Natural Gas |
| Heating Type | Forced Air |
| Size Interior | 900 - 999 Ft2 |
| Type | Row / Townhouse |
Parking
| Underground | |
| Garage |
Land
| Acreage | No |
Rooms
| Level | Type | Length | Width | Dimensions |
|---|---|---|---|---|
| Second Level | Primary Bedroom | 3.3 m | 2.82 m | 3.3 m x 2.82 m |
| Second Level | Bedroom 2 | 3.07 m | 2.64 m | 3.07 m x 2.64 m |
| Main Level | Living Room | 5.59 m | 4.06 m | 5.59 m x 4.06 m |
| Main Level | Dining Room | 5.59 m | 4.06 m | 5.59 m x 4.06 m |
| Main Level | Kitchen | 2.9 m | 2.44 m | 2.9 m x 2.44 m |
https://www.realtor.ca/real-estate/28245888/14-3556-colonial-drive-mississauga-erin-mills-erin-mills
Contact Us
Contact us for more information
Jitendhar Reddy Garlapati
Salesperson
2980 Drew Rd #219a
Mississauga, Ontario L4T 0A7
(416) 282-3333























