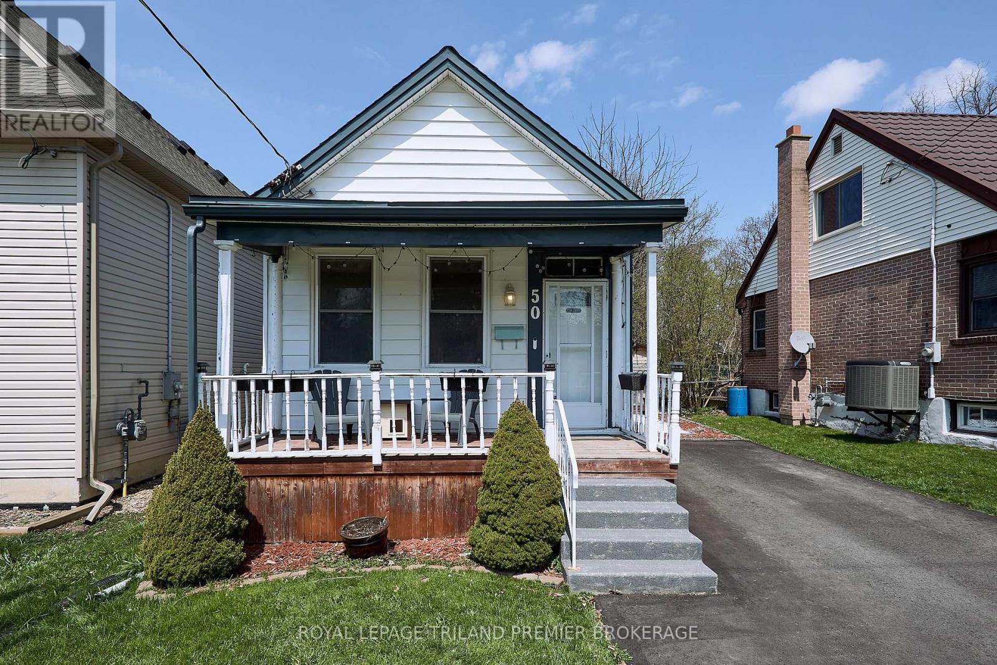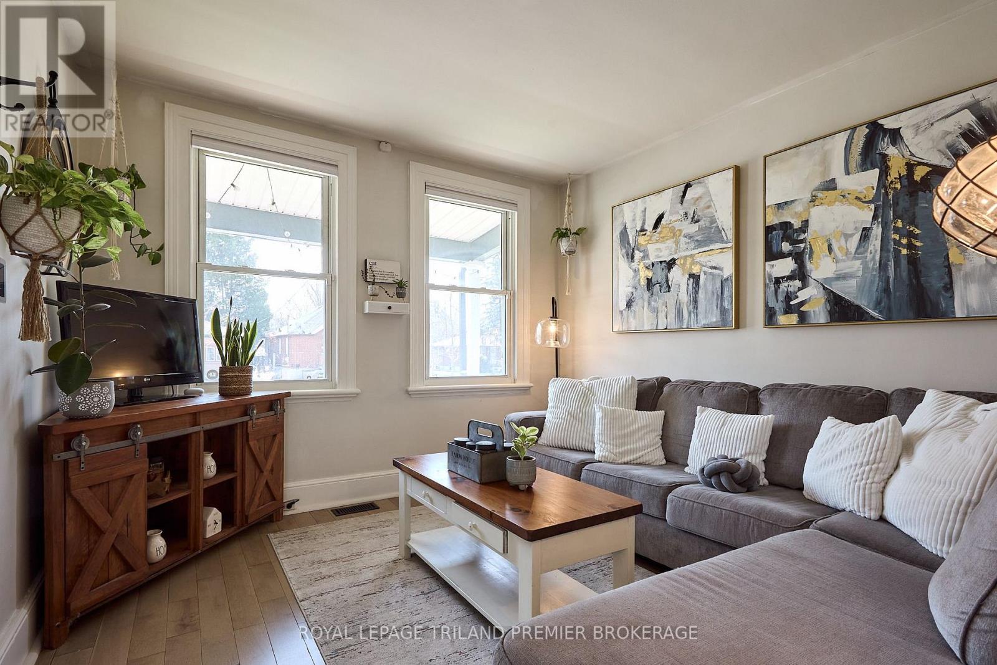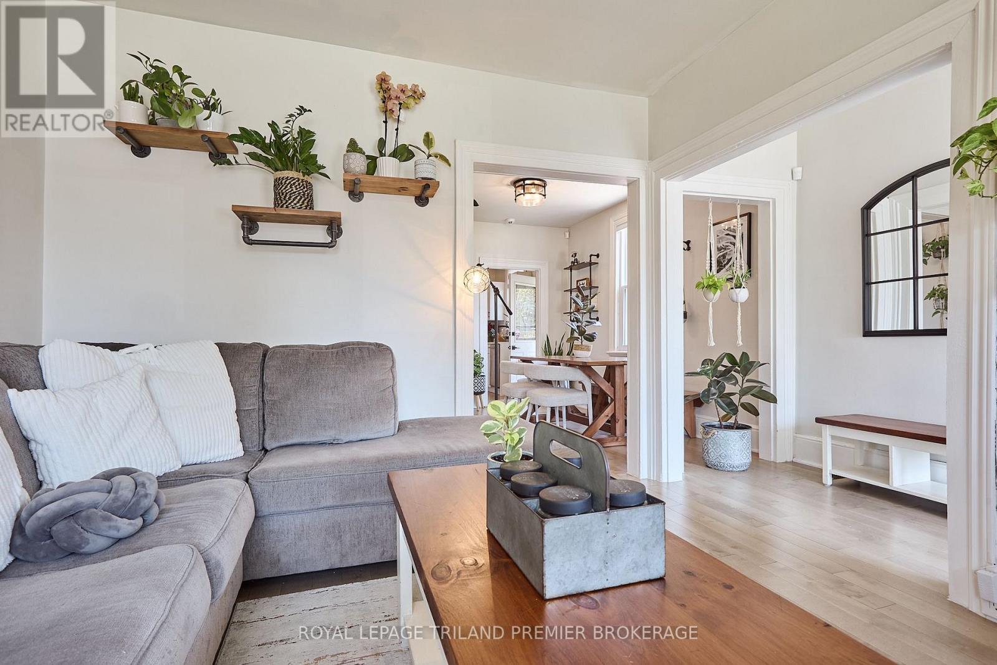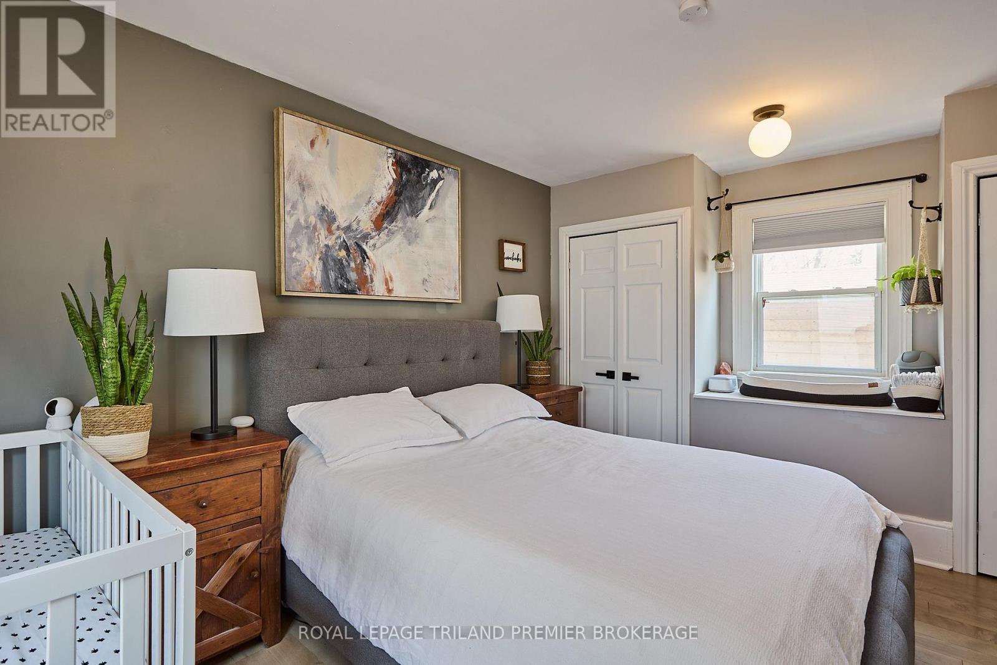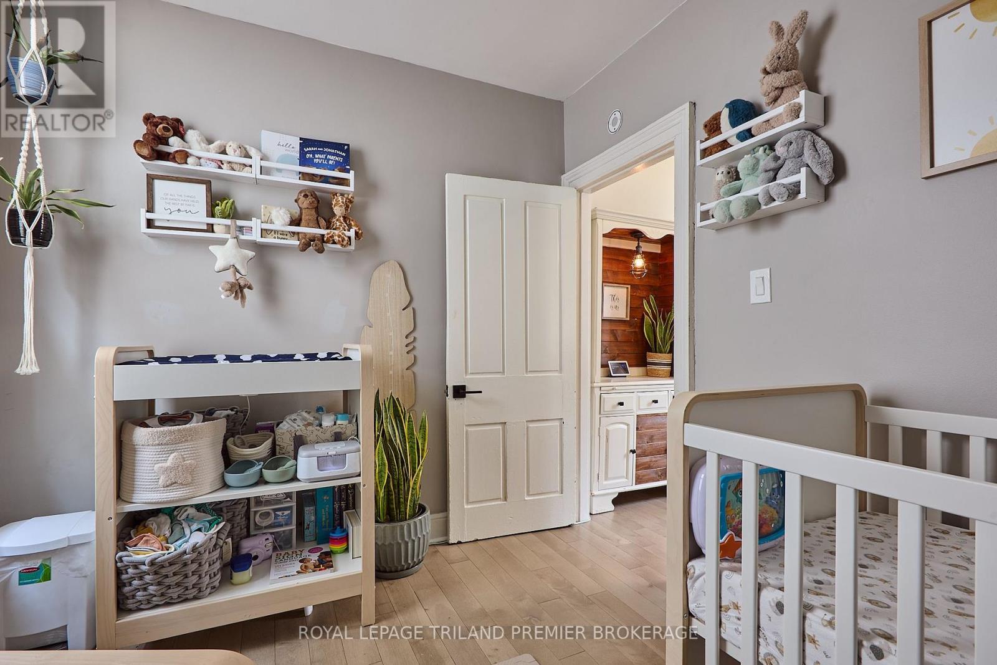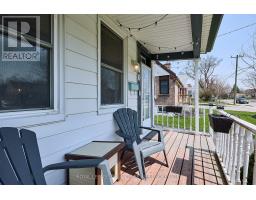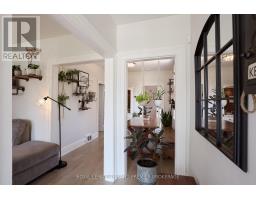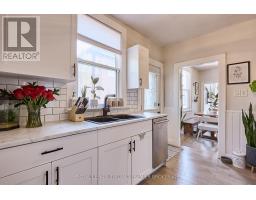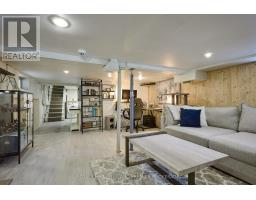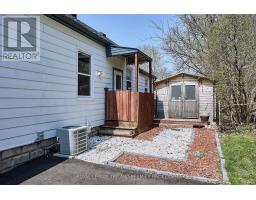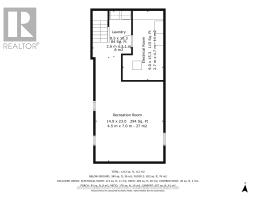2 Bedroom
1 Bathroom
700 - 1,100 ft2
Bungalow
Central Air Conditioning
Forced Air
$474,900
This charming cottage is brimming with updates and character, and it truly must be seen to be appreciated. The main floor features an open layout, adorned with neutral colors and abundant natural light, making it both picturesque and ready for you to move in. It includes two cozy bedrooms and a delightful four-piece bathroom. The finished lower level offers a spacious recreational area and a convenient laundry nook with additional storage. The master bedroom boasts two closets and a built-in seat, perfect for you or your furry companion. A side door provides access to a large storage shed and a lovely back deck. The yard is fully fenced,complete with a fire pit and friendly neighbors on either side. Conveniently located near various amenities, parks, schools, local transit, and excellent walking trails, this is a home you won't want to miss! Make it your next sweet retreat. (id:50886)
Property Details
|
MLS® Number
|
X12117991 |
|
Property Type
|
Single Family |
|
Community Name
|
South E |
|
Equipment Type
|
None |
|
Features
|
Flat Site, Dry, Carpet Free, Sump Pump |
|
Parking Space Total
|
4 |
|
Rental Equipment Type
|
None |
|
Structure
|
Shed |
Building
|
Bathroom Total
|
1 |
|
Bedrooms Above Ground
|
2 |
|
Bedrooms Total
|
2 |
|
Age
|
51 To 99 Years |
|
Appliances
|
Water Heater, Water Meter, All, Window Coverings |
|
Architectural Style
|
Bungalow |
|
Basement Development
|
Partially Finished |
|
Basement Type
|
N/a (partially Finished) |
|
Construction Style Attachment
|
Detached |
|
Cooling Type
|
Central Air Conditioning |
|
Exterior Finish
|
Aluminum Siding |
|
Foundation Type
|
Block |
|
Heating Fuel
|
Natural Gas |
|
Heating Type
|
Forced Air |
|
Stories Total
|
1 |
|
Size Interior
|
700 - 1,100 Ft2 |
|
Type
|
House |
|
Utility Water
|
Municipal Water |
Parking
Land
|
Acreage
|
No |
|
Fence Type
|
Fully Fenced |
|
Sewer
|
Sanitary Sewer |
|
Size Depth
|
136 Ft |
|
Size Frontage
|
34 Ft |
|
Size Irregular
|
34 X 136 Ft |
|
Size Total Text
|
34 X 136 Ft|under 1/2 Acre |
Rooms
| Level |
Type |
Length |
Width |
Dimensions |
|
Lower Level |
Recreational, Games Room |
4.5 m |
7 m |
4.5 m x 7 m |
|
Lower Level |
Laundry Room |
2.6 m |
3.1 m |
2.6 m x 3.1 m |
|
Lower Level |
Utility Room |
2.7 m |
4.7 m |
2.7 m x 4.7 m |
|
Main Level |
Living Room |
3.3 m |
3.5 m |
3.3 m x 3.5 m |
|
Main Level |
Dining Room |
2.7 m |
3.5 m |
2.7 m x 3.5 m |
|
Main Level |
Bedroom 2 |
2.6 m |
3 m |
2.6 m x 3 m |
|
Main Level |
Primary Bedroom |
4.7 m |
3.6 m |
4.7 m x 3.6 m |
|
Main Level |
Kitchen |
2.8 m |
3.2 m |
2.8 m x 3.2 m |
Utilities
|
Cable
|
Installed |
|
Sewer
|
Installed |
https://www.realtor.ca/real-estate/28245660/50-langarth-street-w-london-south-south-e-south-e

