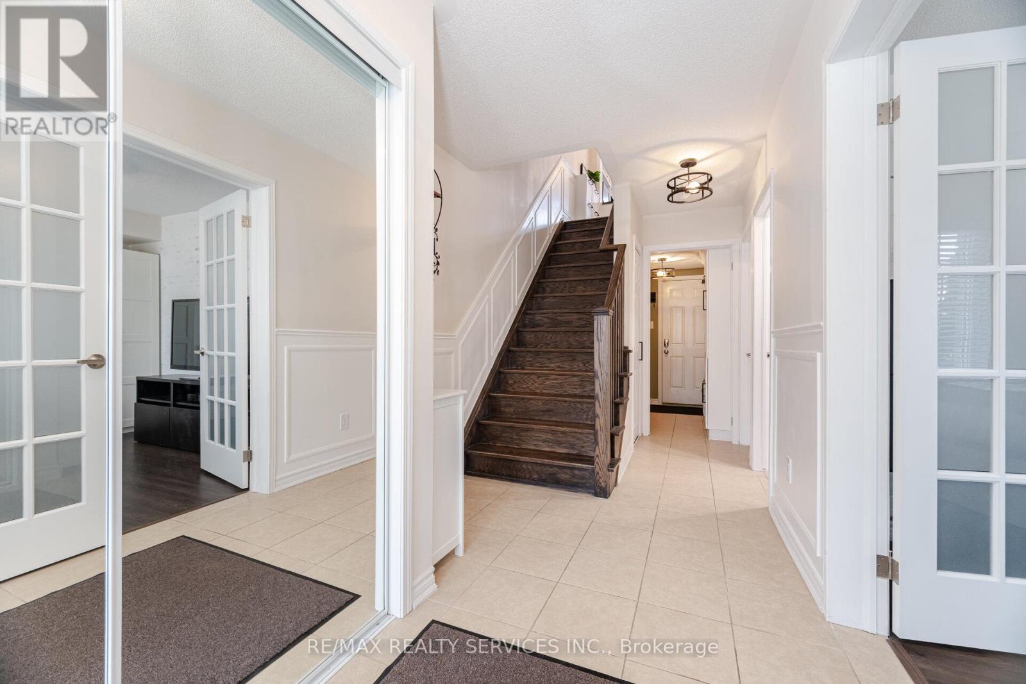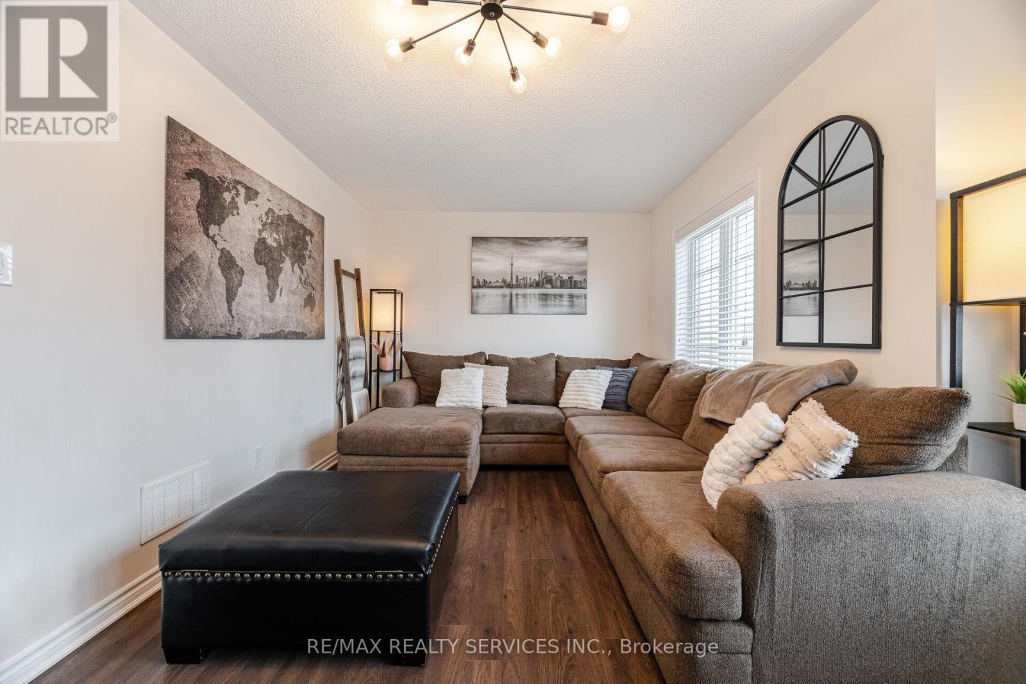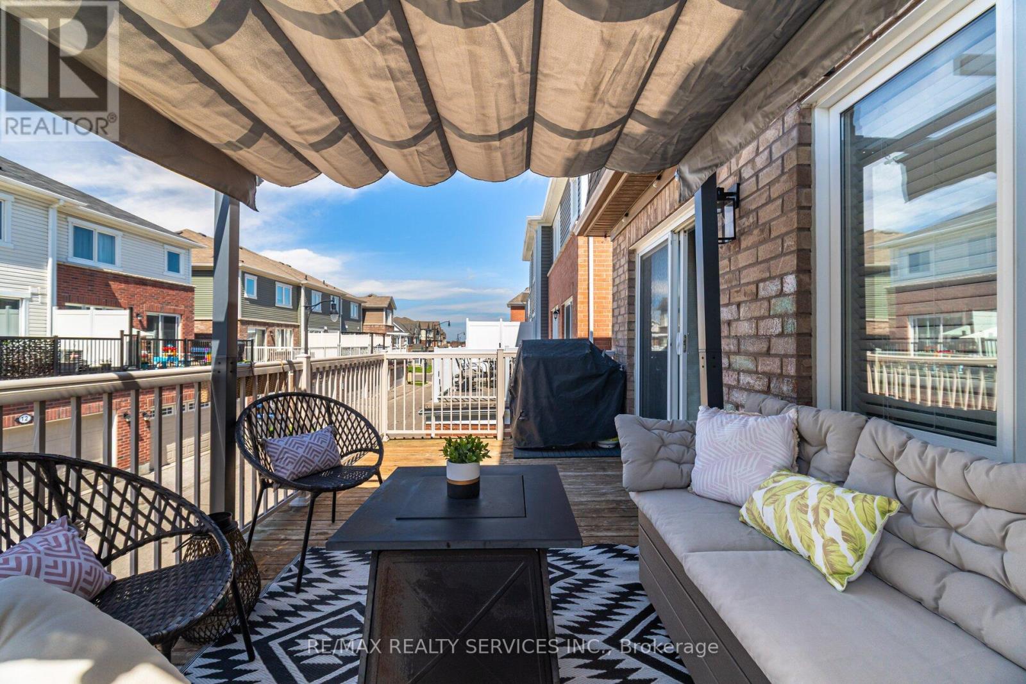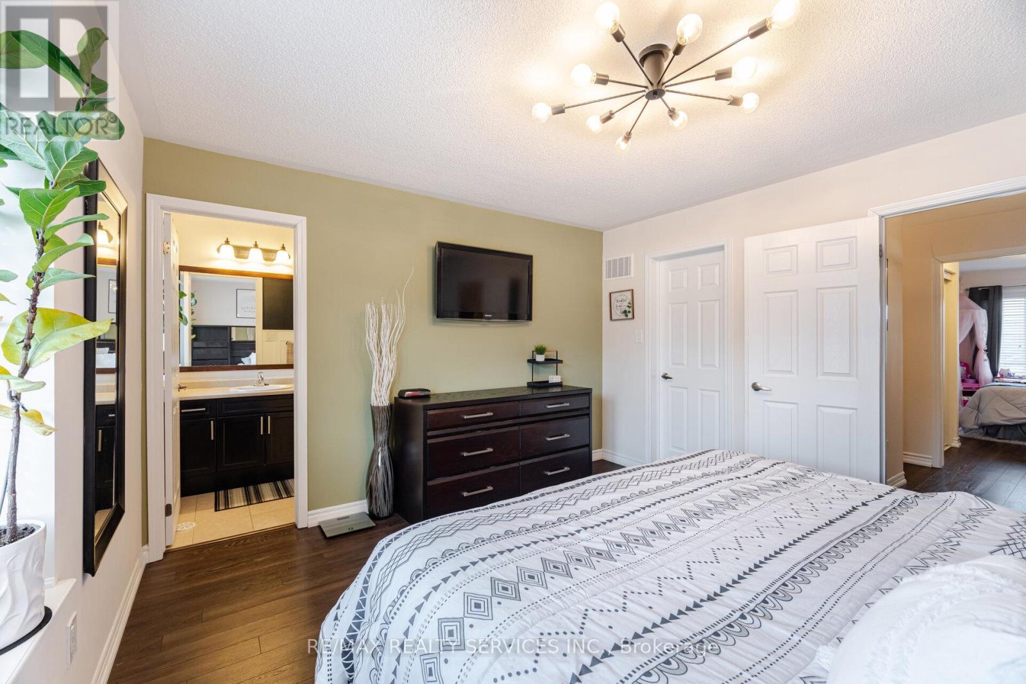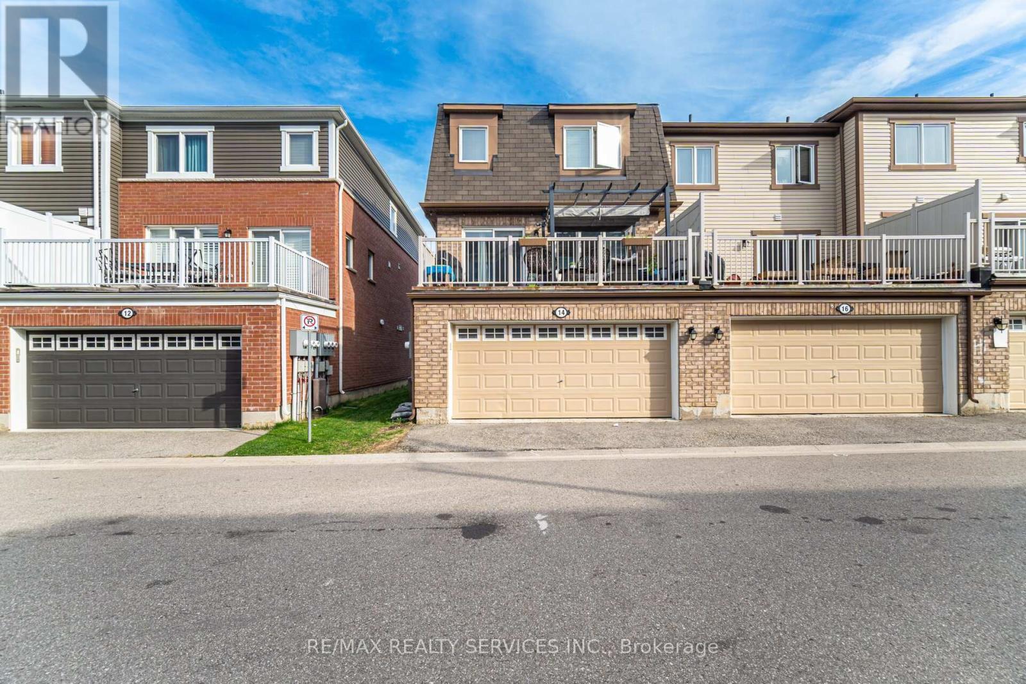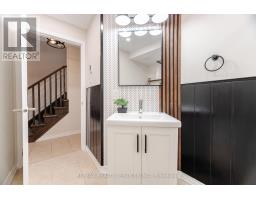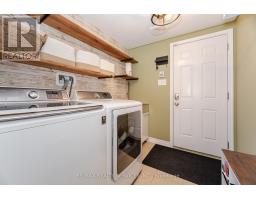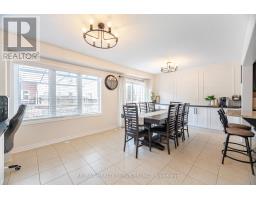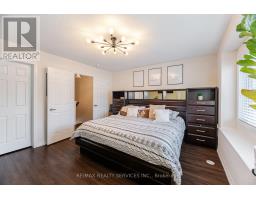14 Allium Road Brampton, Ontario L7A 4H5
$874,700
! A stunning three-story, four-bedroom, 4 washroom end-unit townhome. The fourth bedroom is situated at the ground level with a custom paneled wall and an intricate, detailed washroom with a heated floor. Great for an aging grandparent or older child. (HOME OFFICE USE AT FRONT ENTRANCE!) There are double-mirrored glass closet doors at the entrance, a double-car garage with an entrance into the mud room, and a laundry area with built-in cabinets. The solid oak upgraded staircase leads to an expansive dining and office area, which is the heart of the home! This area comfortably accommodates a large dining table, perfect for hosting family and Friends. An open concept kitchen offers a breakfast bar, S/S appliances, elegance, and functionality, as well as a B/I coffee bar and buffet area with extra storage. Walkout to oversized balcony(20X10) great for children's play area and hosting adult entertaining. A second oak staircase leads to serene sleeping quarters with no carpets. Double door entry to Primary suite designed to accommodate large furniture, complete with 4 4-piece private bath and walk-in closet. There are 2 well-appointed children's bedrooms decorated in children's dreams of race cars and princesses. They share a spacious 4-piece washroom close by. This home reflects true pride of ownership! High-end finishes throughout, complemented with black modern satin finish light fixtures. Builders' mirrors have been custom-trimmed, adding a touch of elegance; no detail has been overlooked. Extensive custom-built-in cabinets, storage, and nooks everywhere you look. This meticulously crafted home, by design and function, offers elegance, numerous functionalities, and modern comfort. Imagine the possibilities. A Rare Find. Turn Key! Have fun discovering! (id:50886)
Property Details
| MLS® Number | W12118199 |
| Property Type | Single Family |
| Community Name | Northwest Brampton |
| Amenities Near By | Schools, Park |
| Features | Flat Site, Carpet Free |
| Parking Space Total | 4 |
Building
| Bathroom Total | 4 |
| Bedrooms Above Ground | 3 |
| Bedrooms Below Ground | 1 |
| Bedrooms Total | 4 |
| Appliances | Water Heater, Garage Door Opener Remote(s), Water Meter, Blinds, Dishwasher, Dryer, Hood Fan, Stove, Washer, Refrigerator |
| Construction Style Attachment | Attached |
| Cooling Type | Central Air Conditioning |
| Exterior Finish | Brick |
| Flooring Type | Laminate |
| Foundation Type | Poured Concrete |
| Half Bath Total | 1 |
| Heating Fuel | Natural Gas |
| Heating Type | Forced Air |
| Stories Total | 3 |
| Size Interior | 1,500 - 2,000 Ft2 |
| Type | Row / Townhouse |
| Utility Water | Municipal Water |
Parking
| Garage |
Land
| Acreage | No |
| Land Amenities | Schools, Park |
| Sewer | Sanitary Sewer |
| Size Depth | 62 Ft |
| Size Frontage | 25 Ft ,3 In |
| Size Irregular | 25.3 X 62 Ft |
| Size Total Text | 25.3 X 62 Ft |
| Zoning Description | Single Family Residentail |
Rooms
| Level | Type | Length | Width | Dimensions |
|---|---|---|---|---|
| Second Level | Primary Bedroom | 3.18 m | 4.2 m | 3.18 m x 4.2 m |
| Second Level | Bedroom 2 | 2.84 m | 3.78 m | 2.84 m x 3.78 m |
| Second Level | Bedroom 3 | 2.84 m | 3.3 m | 2.84 m x 3.3 m |
| Main Level | Dining Room | 3.44 m | 5.18 m | 3.44 m x 5.18 m |
| Main Level | Kitchen | 2.69 m | 3.53 m | 2.69 m x 3.53 m |
| Main Level | Family Room | 2.77 m | 5.79 m | 2.77 m x 5.79 m |
| Ground Level | Bedroom 4 | 2.77 m | 3.47 m | 2.77 m x 3.47 m |
Utilities
| Sewer | Installed |
Contact Us
Contact us for more information
Belinda A. Greene
Salesperson
(905) 866-2636
www.belindagreene.com/
295 Queen Street East
Brampton, Ontario L6W 3R1
(905) 456-1000
(905) 456-1924











