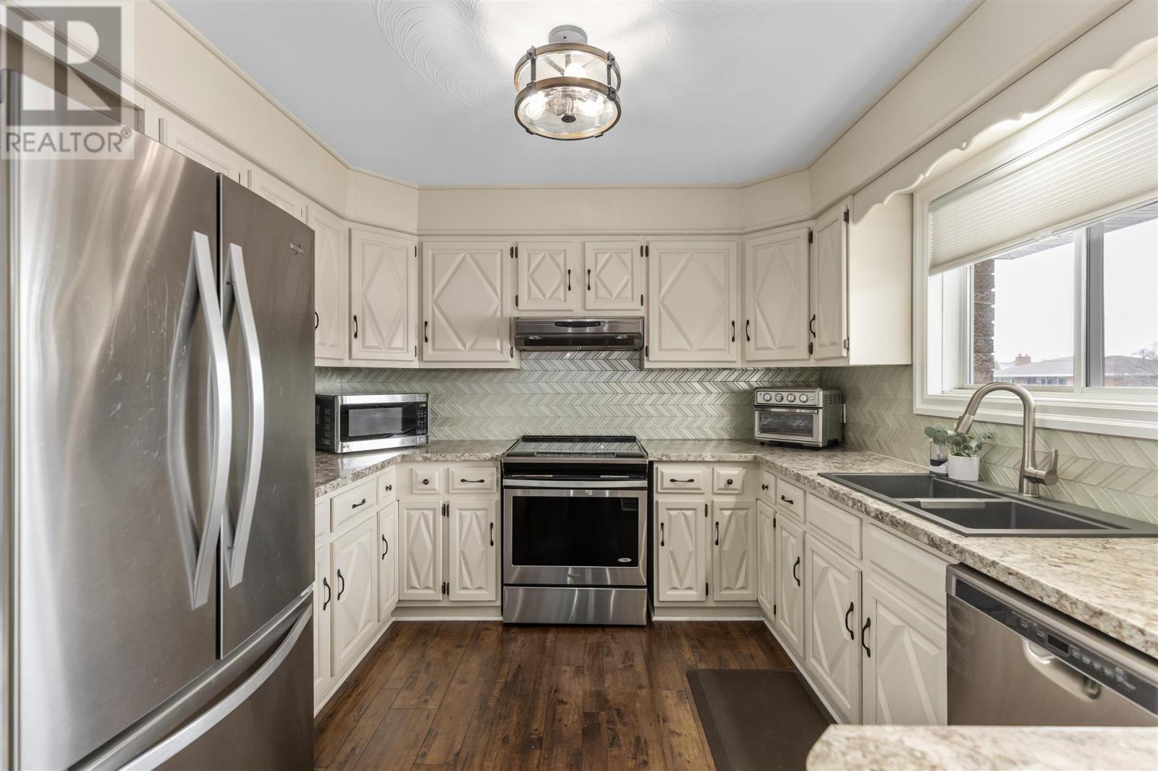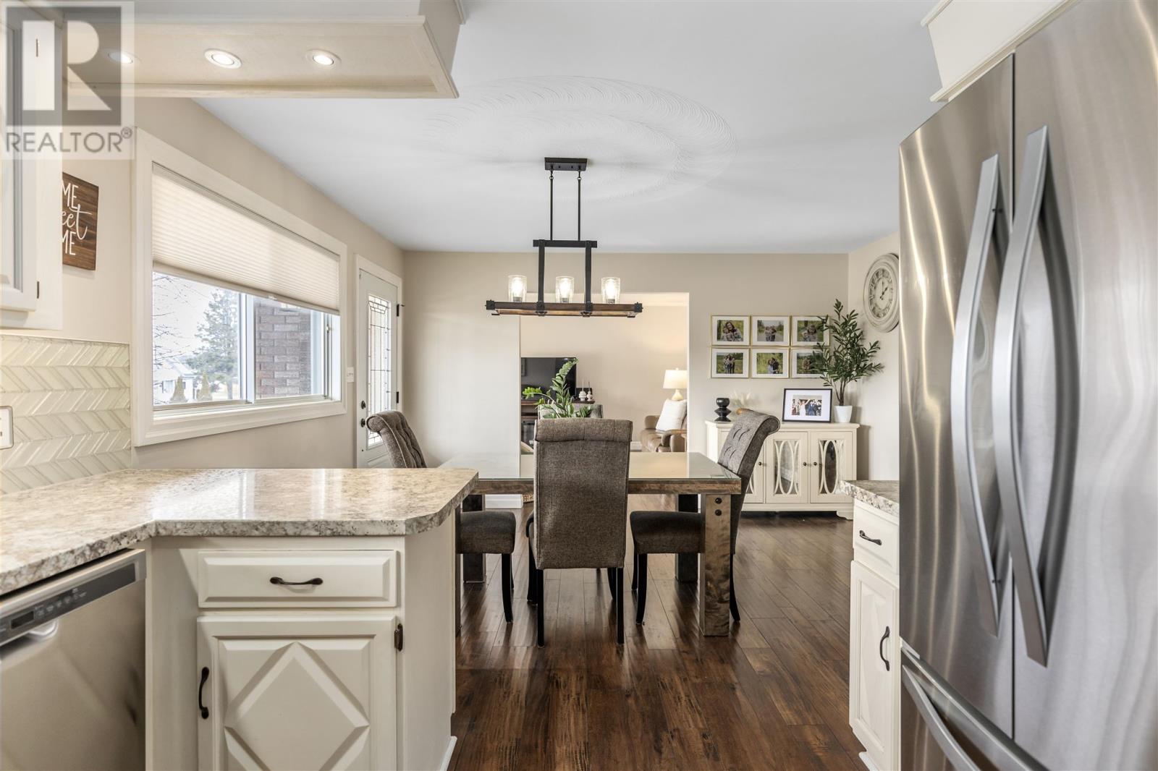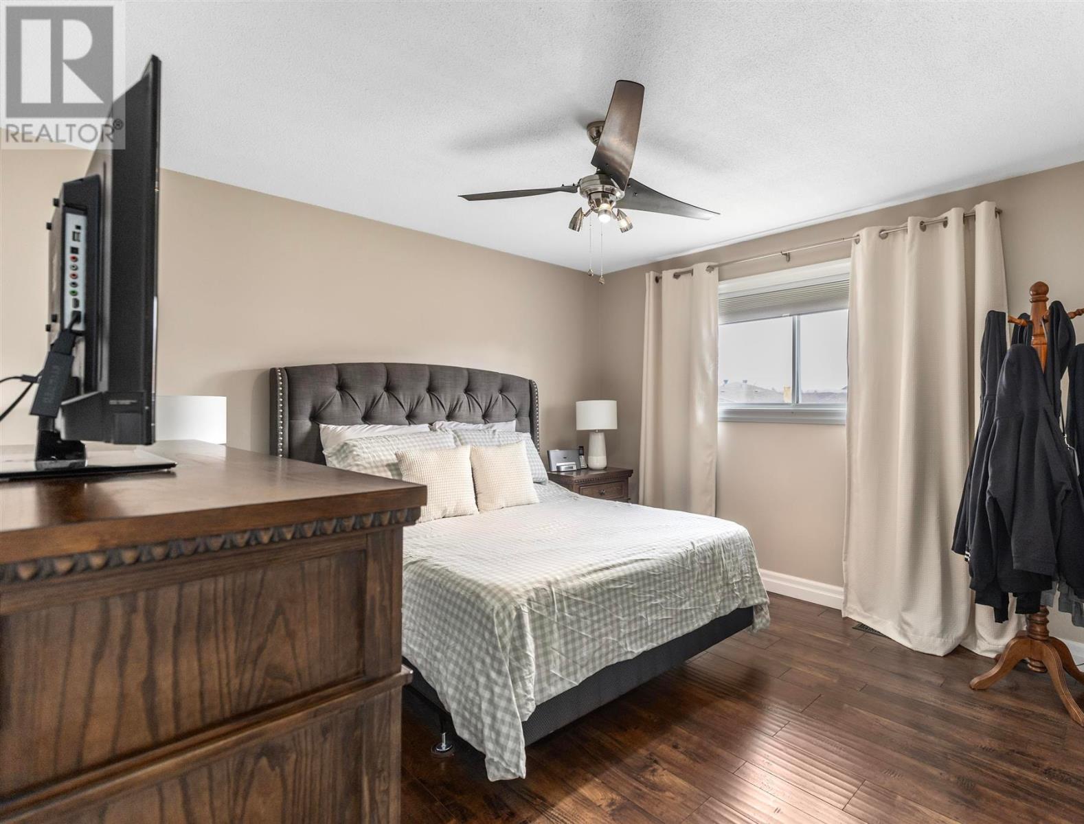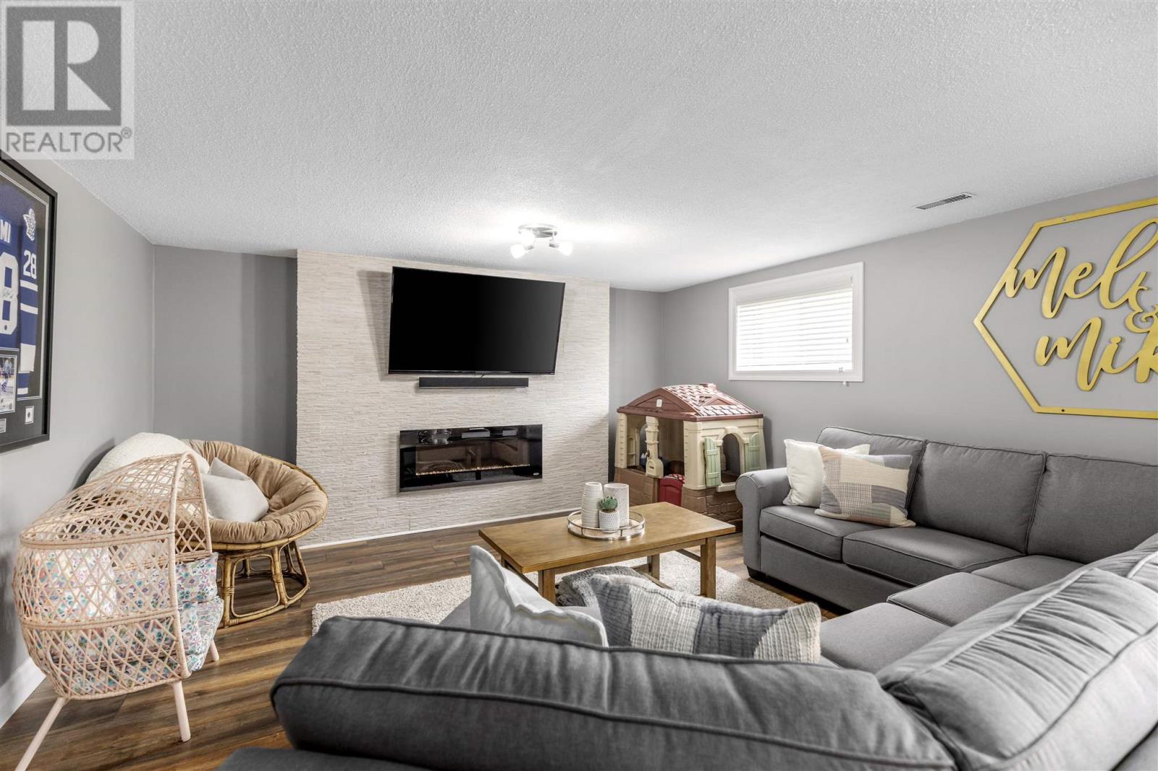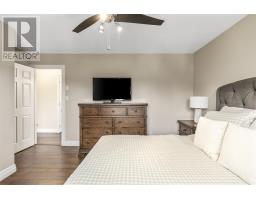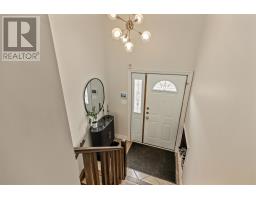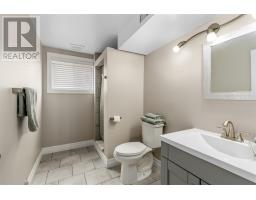616 Farwell Ter Sault Ste. Marie, Ontario P6C 4C9
$419,900
Welcome home! Introducing 616 Farwell Terrace, a solid 1300 sq ft hi-rise bungalow featuring 3+1 bedrooms and 2 full bathrooms. Main floor is the perfect balance of open concept with a bright formal living room which opens to the dining area and functional kitchen with updated appliances. Three nice size bedrooms, updated 4 piece bathroom and convenient side entrance complete the main level. The finished basement offers plenty of additional living space and includes a full kitchen with updated appliances, spacious rec room with cozy fireplace, fourth bedroom, updated 3-piece bathroom and laundry/storage rooms for added convenience. Features include gas forced air heat and central air conditioning (2024). Architectural shingles replaced in 2018. Home is complete with a detached single car garage, asphalt driveway and nice size rear yard with patio and fire pit. Pride of ownership is evident inside and out - you won’t want to miss out. Call today to view! (id:50886)
Property Details
| MLS® Number | SM250942 |
| Property Type | Single Family |
| Community Name | Sault Ste. Marie |
| Communication Type | High Speed Internet |
| Community Features | Bus Route |
| Features | Paved Driveway |
| Structure | Patio(s) |
Building
| Bathroom Total | 2 |
| Bedrooms Above Ground | 3 |
| Bedrooms Below Ground | 1 |
| Bedrooms Total | 4 |
| Appliances | Dishwasher, Stove, Dryer, Refrigerator, Washer |
| Architectural Style | Bungalow |
| Basement Development | Finished |
| Basement Type | Full (finished) |
| Constructed Date | 1980 |
| Construction Style Attachment | Detached |
| Cooling Type | Air Conditioned, Central Air Conditioning |
| Exterior Finish | Brick |
| Foundation Type | Poured Concrete |
| Heating Fuel | Natural Gas |
| Heating Type | Forced Air |
| Stories Total | 1 |
| Size Interior | 1,300 Ft2 |
| Utility Water | Municipal Water |
Parking
| Garage | |
| Detached Garage |
Land
| Access Type | Road Access |
| Acreage | No |
| Sewer | Sanitary Sewer |
| Size Frontage | 60.0000 |
| Size Irregular | 60xirreg |
| Size Total Text | 60xirreg|under 1/2 Acre |
Rooms
| Level | Type | Length | Width | Dimensions |
|---|---|---|---|---|
| Basement | Kitchen | 14.2X12 | ||
| Basement | Recreation Room | 15.2X22.8 | ||
| Basement | Bedroom | 13.5X10.6 | ||
| Basement | Laundry Room | 10.7X10 | ||
| Basement | Bathroom | 9.6X5.11 | ||
| Main Level | Kitchen | 10.4x10.8 | ||
| Main Level | Dining Room | 13.10X12 | ||
| Main Level | Living Room | 13.11X15.5 | ||
| Main Level | Primary Bedroom | 11.11X14.4 | ||
| Main Level | Bedroom | 11.11X11 | ||
| Main Level | Bedroom | 11.11X9 | ||
| Main Level | Bathroom | 10.9X5 |
Utilities
| Cable | Available |
| Electricity | Available |
| Natural Gas | Available |
| Telephone | Available |
https://www.realtor.ca/real-estate/28245598/616-farwell-ter-sault-ste-marie-sault-ste-marie
Contact Us
Contact us for more information
Kim Porco
Salesperson
(705) 942-6502
www.kimporco.com/
207 Northern Ave E - Suite 1
Sault Ste. Marie, Ontario P6B 4H9
(705) 942-6500
(705) 942-6502
(705) 942-6502
www.exitrealtyssm.com/








