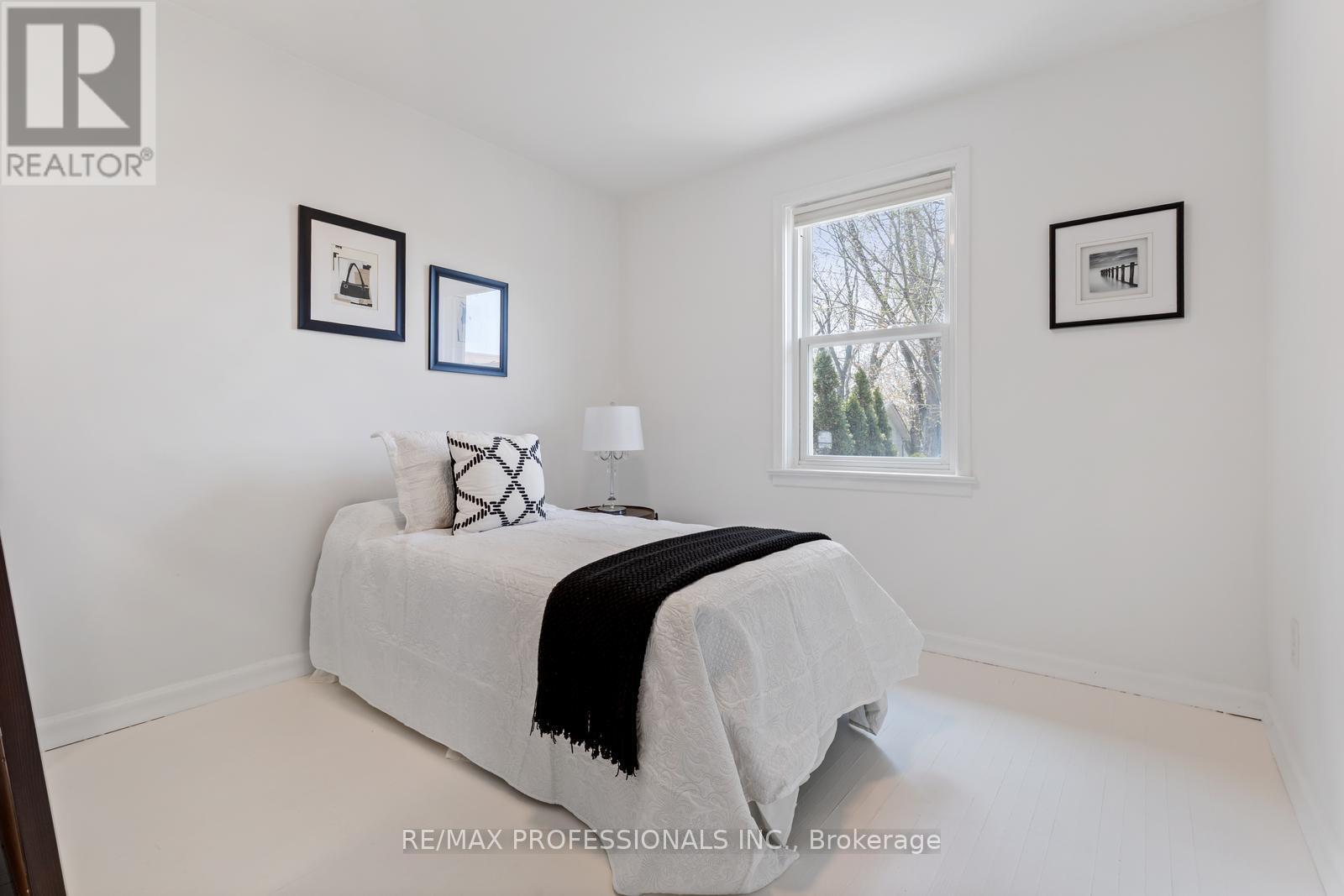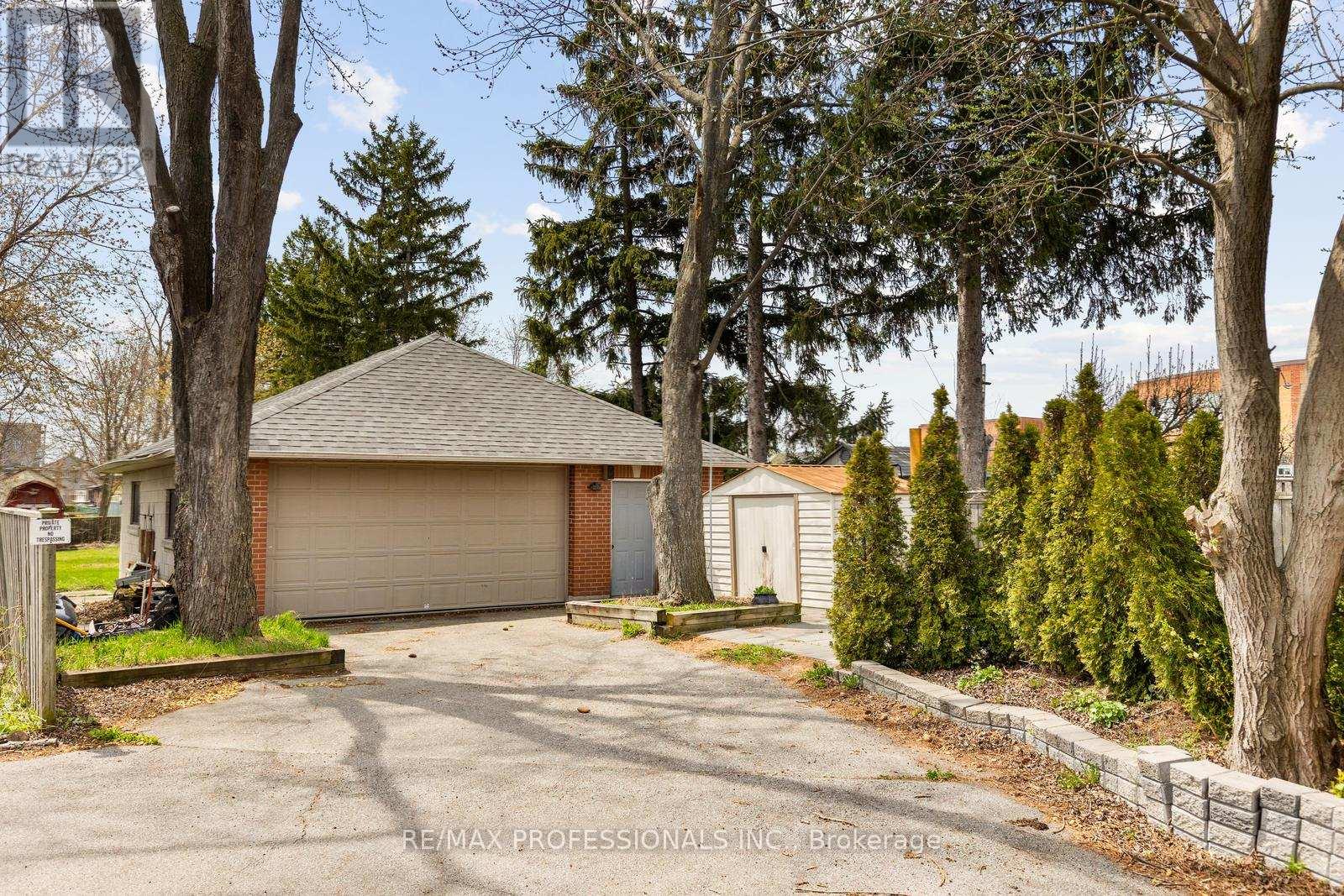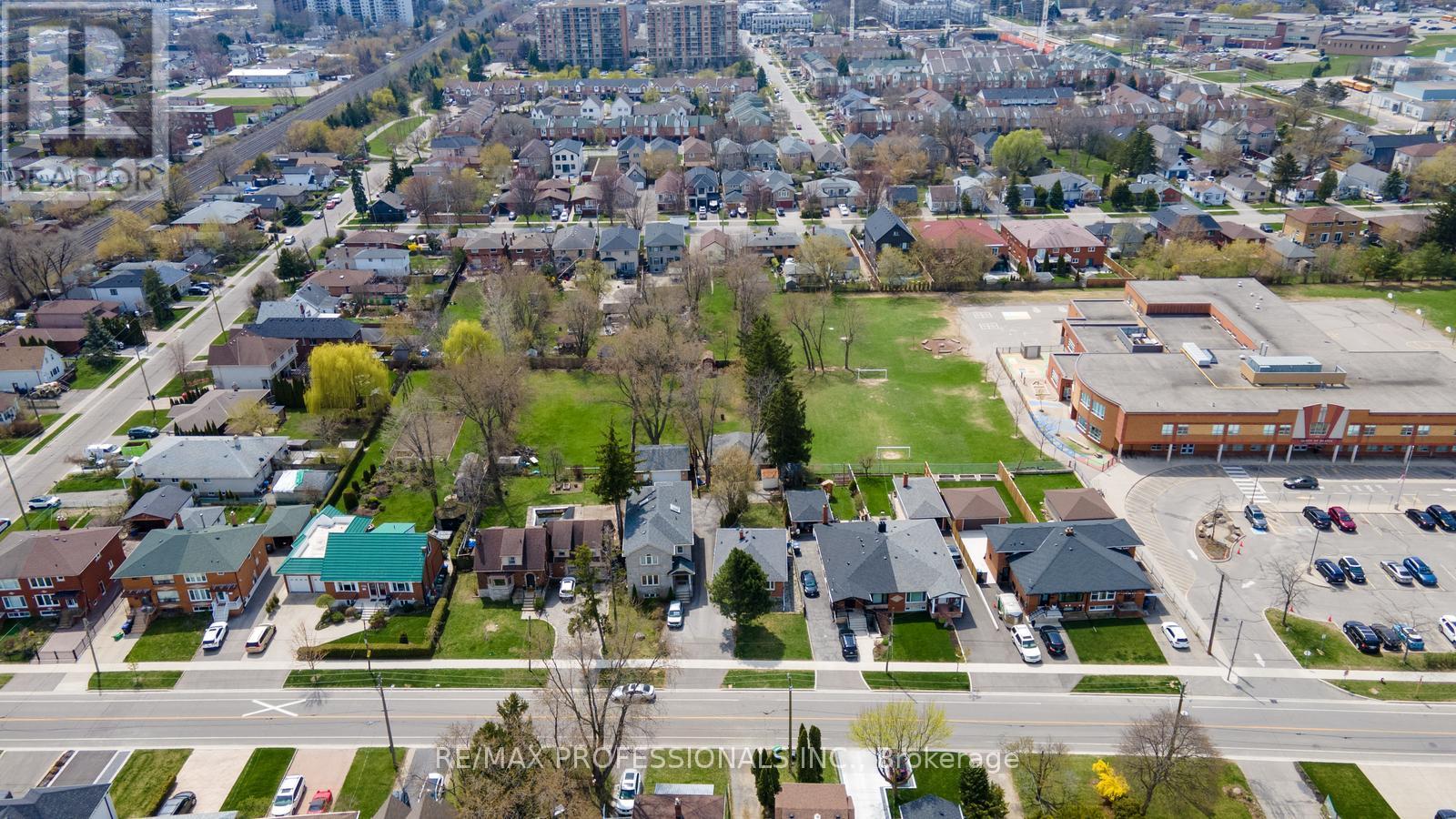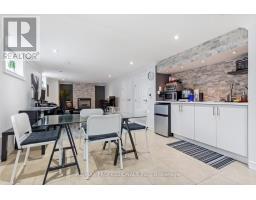1172 Alexandra Avenue Mississauga, Ontario L5E 2A5
$1,188,800
Fantastic opportunity in the heart of Lakeview! This charming and versatile 3+1 bedroom bungalow sits on a massive 39.40' x298' lot, offering endless potential for families, investors, or future redevelopment. The open-concept main floor is filled with natural light and features hardwood flooring throughout, creating a warm and inviting space ideal for family living. The basement includes a separate apartment with two private entrances including a rear walkout perfect for rental income, multi-generational living, or a private home office setup. Shared laundry space adds convenience for both units. A rare detached 3-car garage with power offers excellent storage or workshop options. The extra-deep lot provides space to garden, entertain, or expand the homes footprint down the line. This prime Lakeview location checks every box: quick access to the QEW, minutes to the lake, and surrounded by mature trees and nature. You're steps to top-rated schools, Douglas Kennedy Park, Lakefront Promenade Beach, the Port Credit Yacht Club, shopping, groceries, and transit. Plus, be part of the future with the exciting Lakeview Village waterfront redevelopment just down the road set to transform the area with new parks, trails, shops, and a vibrant lakeside community. Live in, rent out, or build your dream this one is full of possibilities. (id:50886)
Open House
This property has open houses!
2:00 pm
Ends at:4:00 pm
2:00 pm
Ends at:4:00 pm
Property Details
| MLS® Number | W12117190 |
| Property Type | Single Family |
| Community Name | Lakeview |
| Amenities Near By | Park, Public Transit, Schools |
| Parking Space Total | 6 |
| Structure | Shed |
Building
| Bathroom Total | 2 |
| Bedrooms Above Ground | 3 |
| Bedrooms Below Ground | 1 |
| Bedrooms Total | 4 |
| Amenities | Fireplace(s) |
| Appliances | Dishwasher, Dryer, Microwave, Hood Fan, Stove, Washer, Window Coverings, Refrigerator |
| Architectural Style | Bungalow |
| Basement Features | Apartment In Basement, Separate Entrance |
| Basement Type | N/a |
| Construction Style Attachment | Detached |
| Cooling Type | Central Air Conditioning |
| Exterior Finish | Brick |
| Fireplace Present | Yes |
| Fireplace Total | 1 |
| Flooring Type | Hardwood, Laminate, Ceramic, Concrete |
| Foundation Type | Block |
| Heating Fuel | Natural Gas |
| Heating Type | Forced Air |
| Stories Total | 1 |
| Size Interior | 700 - 1,100 Ft2 |
| Type | House |
| Utility Water | Municipal Water |
Parking
| Detached Garage | |
| Garage |
Land
| Acreage | No |
| Fence Type | Fenced Yard |
| Land Amenities | Park, Public Transit, Schools |
| Sewer | Sanitary Sewer |
| Size Depth | 298 Ft |
| Size Frontage | 39 Ft ,4 In |
| Size Irregular | 39.4 X 298 Ft |
| Size Total Text | 39.4 X 298 Ft |
| Surface Water | Lake/pond |
Rooms
| Level | Type | Length | Width | Dimensions |
|---|---|---|---|---|
| Basement | Recreational, Games Room | 10.98 m | 4.32 m | 10.98 m x 4.32 m |
| Basement | Kitchen | 10.98 m | 4.32 m | 10.98 m x 4.32 m |
| Basement | Bedroom | 4.35 m | 4.25 m | 4.35 m x 4.25 m |
| Basement | Laundry Room | 3.65 m | 3.51 m | 3.65 m x 3.51 m |
| Main Level | Living Room | 4.01 m | 3.15 m | 4.01 m x 3.15 m |
| Main Level | Dining Room | 4.01 m | 3.15 m | 4.01 m x 3.15 m |
| Main Level | Kitchen | 4.61 m | 3.16 m | 4.61 m x 3.16 m |
| Main Level | Primary Bedroom | 4.64 m | 3.28 m | 4.64 m x 3.28 m |
| Main Level | Bedroom 2 | 3.66 m | 3.01 m | 3.66 m x 3.01 m |
| Main Level | Bedroom 3 | 3.5 m | 2.68 m | 3.5 m x 2.68 m |
https://www.realtor.ca/real-estate/28245038/1172-alexandra-avenue-mississauga-lakeview-lakeview
Contact Us
Contact us for more information
Elizabeth Jane Johnson
Salesperson
www.johnson-team.com/
www.facebook.com/JohnsonRETeam
twitter.com/thejohnsonteam
1 East Mall Cres Unit D-3-C
Toronto, Ontario M9B 6G8
(416) 232-9000
(416) 232-1281
Brent Davey
Salesperson
www.johnson-team.com
1 East Mall Cres Unit D-3-C
Toronto, Ontario M9B 6G8
(416) 232-9000
(416) 232-1281

















































































