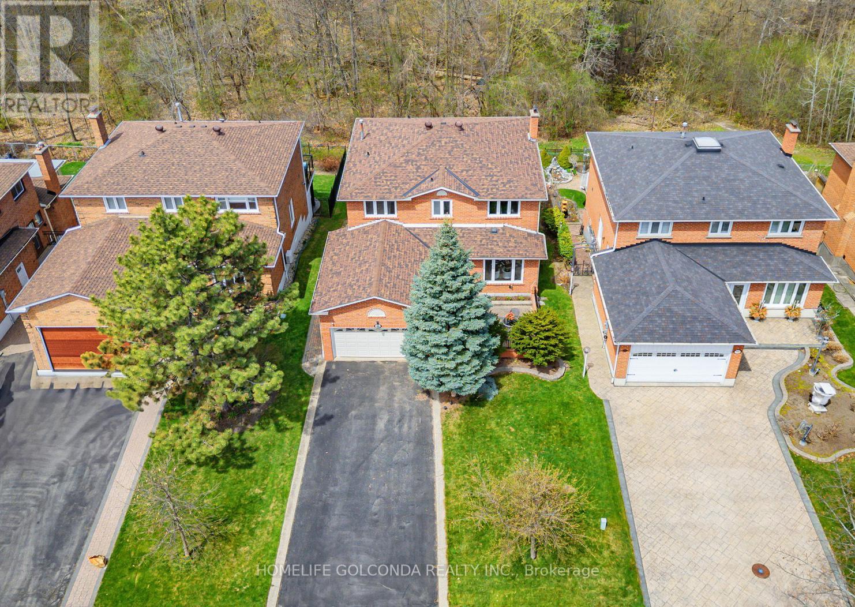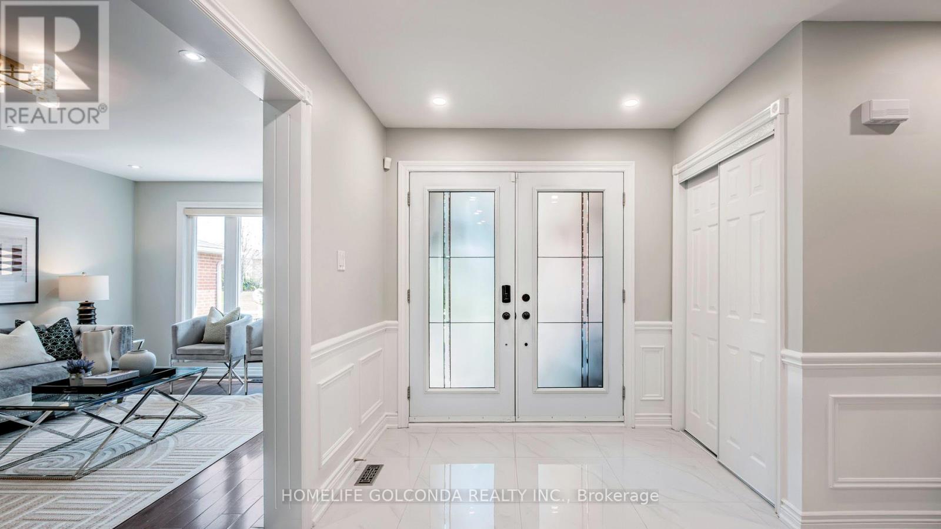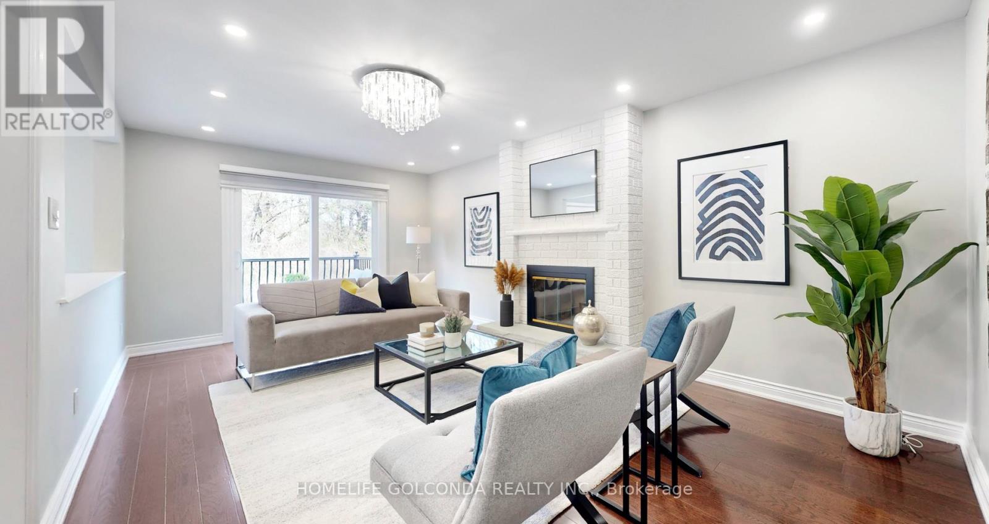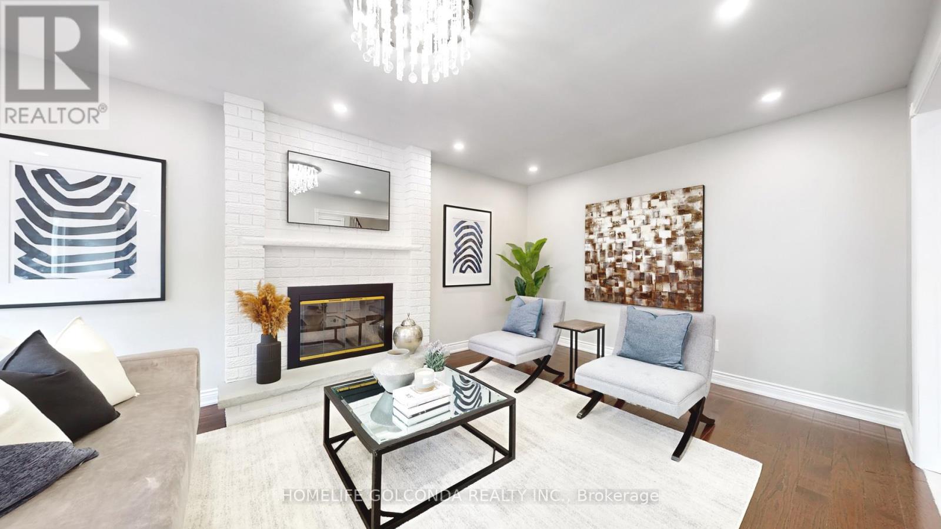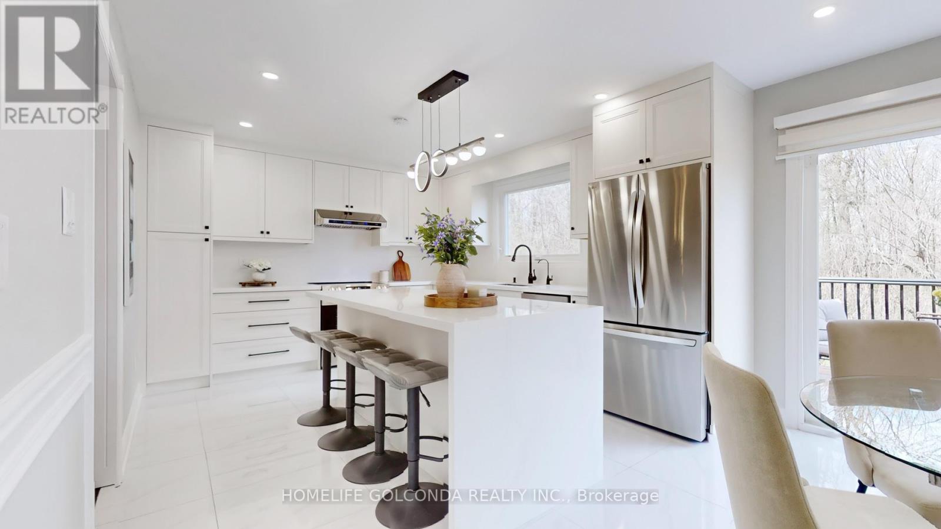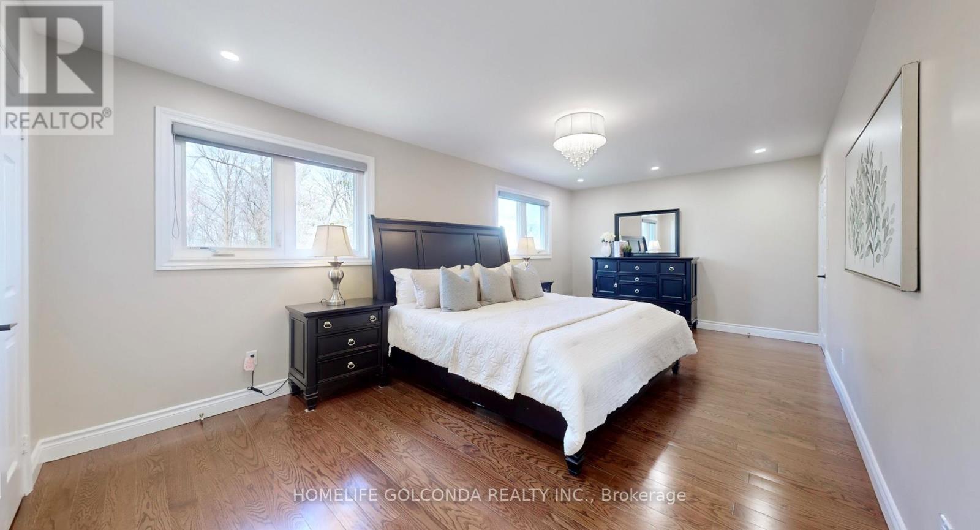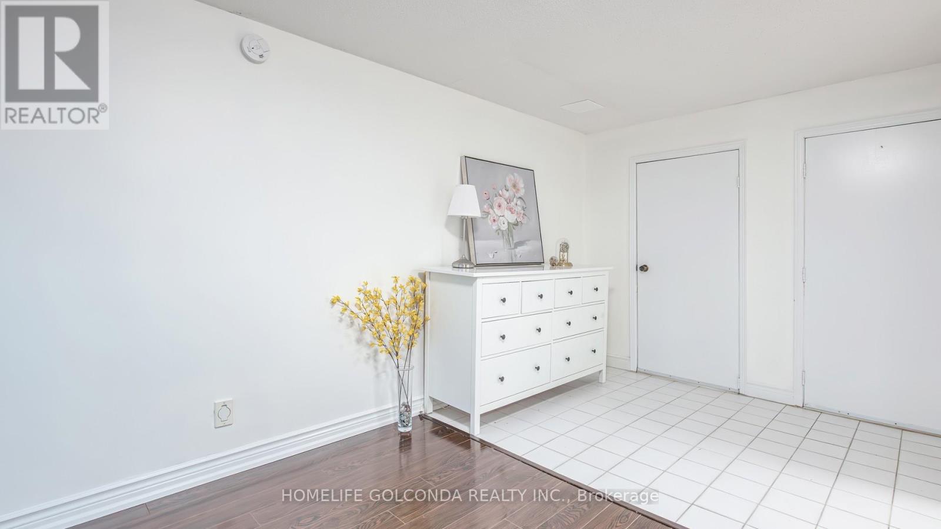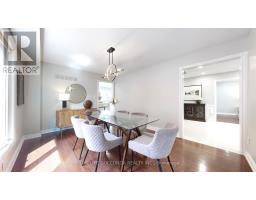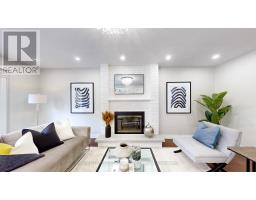310 Airdrie Drive Vaughan, Ontario L4L 3B9
$1,799,000
Ravin Lots And Fronting On Park. Spectacular Nature View. Extensively Stunning Upgraded, New Kitchen With Quartz Central Island, Pot Lights & New S.S Appliances. New Modern 5 Pcs Master Ensuite & Bathrooms, Elegant Foyer, New Painting. Hardwood Throughout. Walk-out Finished Bsmt With 2 Bedrooms in-law suite. Interlock Private Front Courtyard & Back Patio. Wainscoting, Enclosed Porch, Large Sundeck. Spacious Approximate 4,000 sqt living space, Huge Principal Rooms, Garage Access To Basement. Functional Floor Plan. Don't Miss This Rare Opportunity To Own The Unique Stunning Home. (id:50886)
Property Details
| MLS® Number | N12118312 |
| Property Type | Single Family |
| Community Name | East Woodbridge |
| Amenities Near By | Park, Place Of Worship, Public Transit, Schools |
| Features | Ravine, Conservation/green Belt, Carpet Free, In-law Suite |
| Parking Space Total | 6 |
Building
| Bathroom Total | 5 |
| Bedrooms Above Ground | 4 |
| Bedrooms Below Ground | 2 |
| Bedrooms Total | 6 |
| Appliances | Dryer, Washer, Window Coverings |
| Basement Development | Finished |
| Basement Features | Walk Out |
| Basement Type | N/a (finished) |
| Construction Style Attachment | Detached |
| Cooling Type | Central Air Conditioning |
| Exterior Finish | Brick |
| Fireplace Present | Yes |
| Flooring Type | Laminate, Ceramic, Hardwood |
| Foundation Type | Poured Concrete |
| Half Bath Total | 1 |
| Heating Fuel | Natural Gas |
| Heating Type | Forced Air |
| Stories Total | 2 |
| Size Interior | 2,500 - 3,000 Ft2 |
| Type | House |
| Utility Water | Municipal Water |
Parking
| Attached Garage | |
| Garage |
Land
| Acreage | No |
| Land Amenities | Park, Place Of Worship, Public Transit, Schools |
| Sewer | Sanitary Sewer |
| Size Depth | 119 Ft |
| Size Frontage | 50 Ft ,1 In |
| Size Irregular | 50.1 X 119 Ft ; Ravine Lot Fronting Neighbourhood Park |
| Size Total Text | 50.1 X 119 Ft ; Ravine Lot Fronting Neighbourhood Park |
| Zoning Description | Residential |
Rooms
| Level | Type | Length | Width | Dimensions |
|---|---|---|---|---|
| Basement | Recreational, Games Room | 6.33 m | 3.28 m | 6.33 m x 3.28 m |
| Basement | Kitchen | 4.04 m | 3.48 m | 4.04 m x 3.48 m |
| Basement | Bedroom 5 | 3.94 m | 3.15 m | 3.94 m x 3.15 m |
| Basement | Exercise Room | 4.65 m | 3.4 m | 4.65 m x 3.4 m |
| Basement | Utility Room | Measurements not available | ||
| Main Level | Living Room | 6.08 m | 3.45 m | 6.08 m x 3.45 m |
| Main Level | Dining Room | 4.24 m | 3.45 m | 4.24 m x 3.45 m |
| Main Level | Family Room | 6.02 m | 3.45 m | 6.02 m x 3.45 m |
| Main Level | Kitchen | 4.06 m | 3.45 m | 4.06 m x 3.45 m |
| Main Level | Eating Area | 3.45 m | 2.83 m | 3.45 m x 2.83 m |
| Upper Level | Primary Bedroom | 6.25 m | 3.45 m | 6.25 m x 3.45 m |
| Upper Level | Bedroom 2 | 4.12 m | 3.52 m | 4.12 m x 3.52 m |
| Upper Level | Bedroom 3 | 4.14 m | 3.45 m | 4.14 m x 3.45 m |
| Upper Level | Bedroom 4 | 4.62 m | 3.45 m | 4.62 m x 3.45 m |
Utilities
| Cable | Installed |
| Sewer | Installed |
Contact Us
Contact us for more information
Yi Zhang
Salesperson
3601 Hwy 7 #215
Markham, Ontario L3R 0M3
(905) 888-8819
(905) 888-8819
www.homelifegolconda.com/

