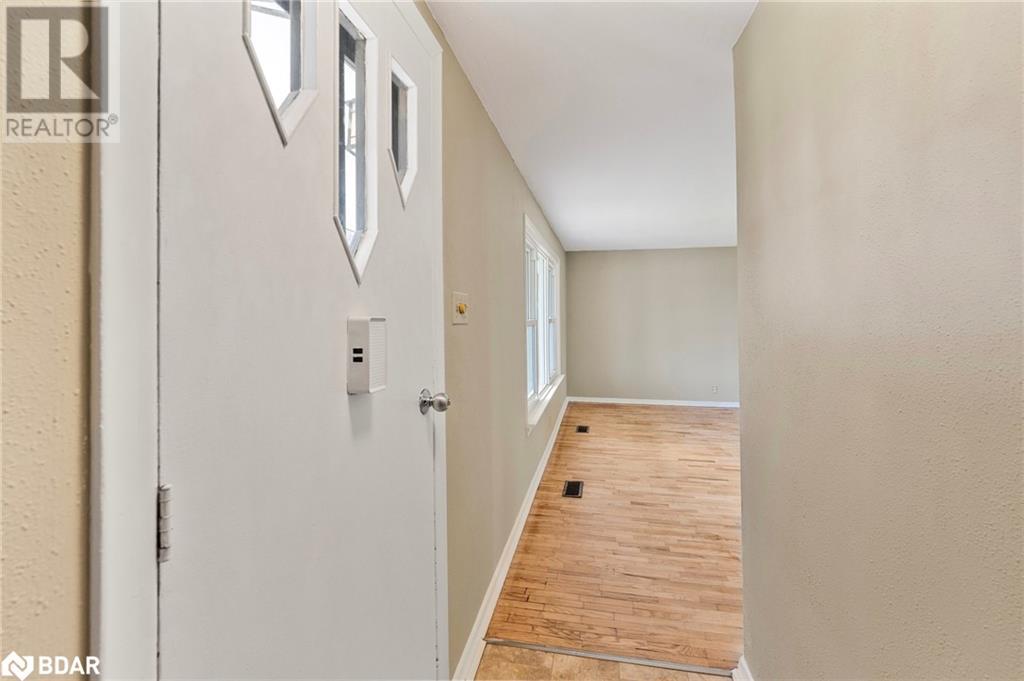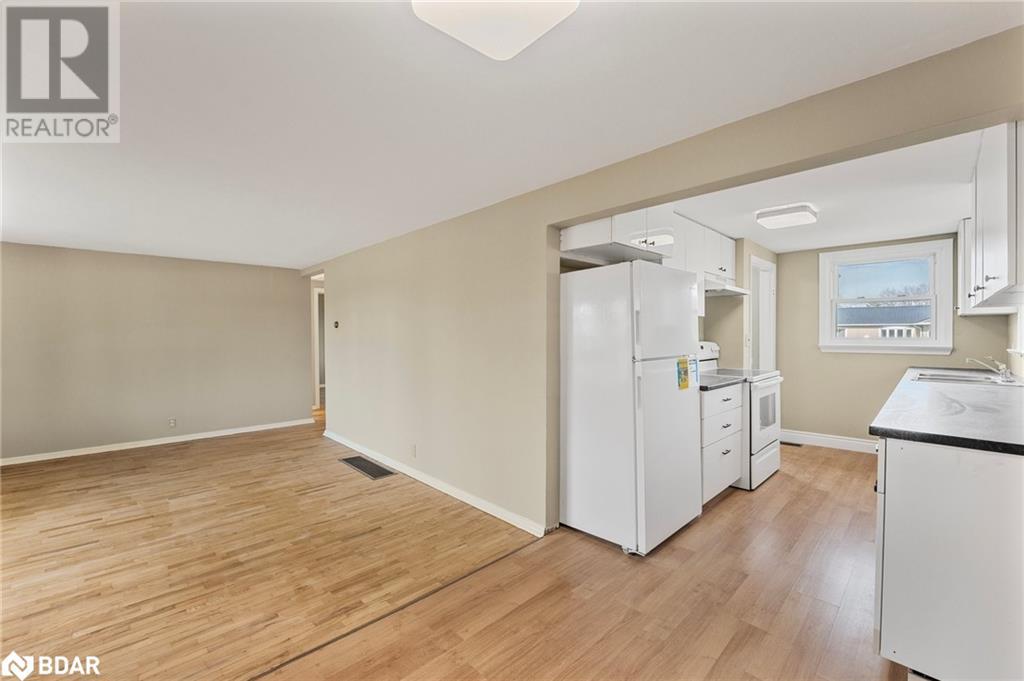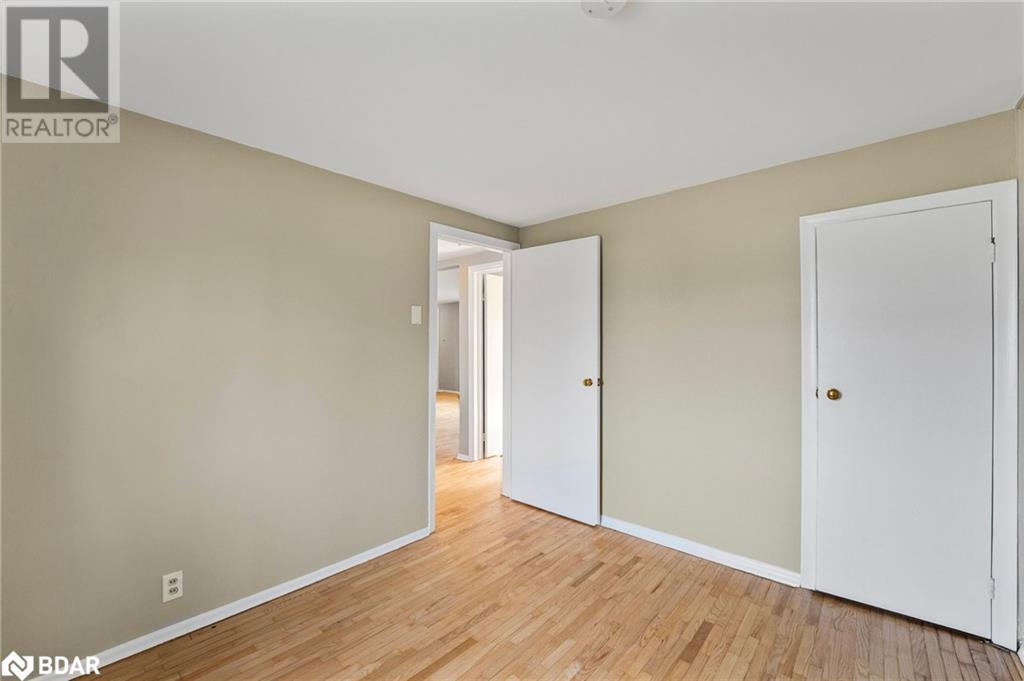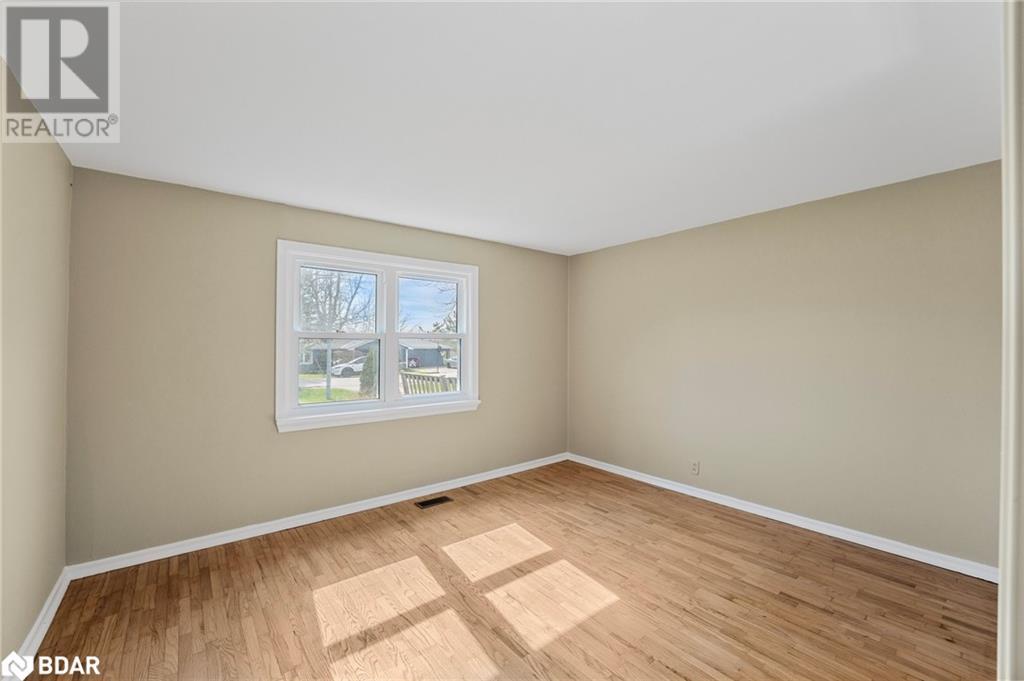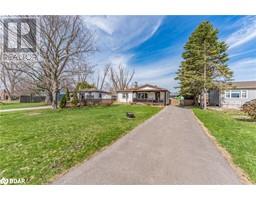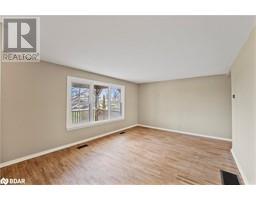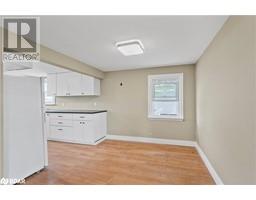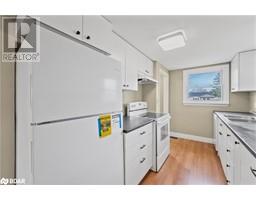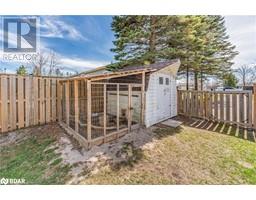58 Skyline Drive Orillia, Ontario L3V 3V9
$549,900
Vacant Spotless/Move In ASAP/65 x 120 Lot/Ranch Bungalow/Updates; Main Floor Paint April 2025/ Hardwood Floors Refinish April 2025/ Fridge/Stove/Dishwasher/Washer/Dryer new March 2025/ 5 Car Paved Driveway 10 x 95 Feet Drive in 2024/Shingles 2022/Gas Furnace & Central Air 2021 (NOTE Furnace fully connected to natural gas March 2025) Fully Fenced rear yard w gate to rear street/ 2 Sheds 12 x 14 and 8 x 8 small shed new singles April 2025) /rear entrance door to basement & kitchen (id:50886)
Open House
This property has open houses!
12:00 pm
Ends at:2:00 pm
Property Details
| MLS® Number | 40723786 |
| Property Type | Single Family |
| Amenities Near By | Golf Nearby, Hospital, Public Transit, Schools, Shopping |
| Equipment Type | None |
| Features | Southern Exposure, Paved Driveway |
| Parking Space Total | 5 |
| Rental Equipment Type | None |
| Structure | Shed, Porch |
Building
| Bathroom Total | 1 |
| Bedrooms Above Ground | 3 |
| Bedrooms Total | 3 |
| Appliances | Dishwasher, Dryer, Refrigerator, Stove, Washer |
| Architectural Style | Bungalow |
| Basement Development | Unfinished |
| Basement Type | Full (unfinished) |
| Construction Style Attachment | Detached |
| Cooling Type | Central Air Conditioning |
| Exterior Finish | Vinyl Siding |
| Heating Fuel | Natural Gas |
| Stories Total | 1 |
| Size Interior | 880 Ft2 |
| Type | House |
| Utility Water | Municipal Water |
Land
| Access Type | Highway Access, Highway Nearby |
| Acreage | No |
| Fence Type | Fence |
| Land Amenities | Golf Nearby, Hospital, Public Transit, Schools, Shopping |
| Sewer | Municipal Sewage System |
| Size Depth | 120 Ft |
| Size Frontage | 65 Ft |
| Size Total Text | Under 1/2 Acre |
| Zoning Description | Res |
Rooms
| Level | Type | Length | Width | Dimensions |
|---|---|---|---|---|
| Basement | Recreation Room | 36'0'' x 12'0'' | ||
| Basement | Utility Room | 18'0'' x 12'0'' | ||
| Main Level | 4pc Bathroom | 7'0'' x 5'0'' | ||
| Main Level | Bedroom | 10'0'' x 9'0'' | ||
| Main Level | Bedroom | 11'3'' x 8'0'' | ||
| Main Level | Primary Bedroom | 12'3'' x 11'0'' | ||
| Main Level | Living Room | 15'0'' x 11'3'' | ||
| Main Level | Eat In Kitchen | 19'6'' x 7'3'' |
https://www.realtor.ca/real-estate/28246967/58-skyline-drive-orillia
Contact Us
Contact us for more information
Ron Northmore
Broker
(705) 721-9182
355 Bayfield Street, Suite B
Barrie, Ontario L4M 3C3
(705) 721-9111
(705) 721-9182
www.century21.ca/bjrothrealty/






