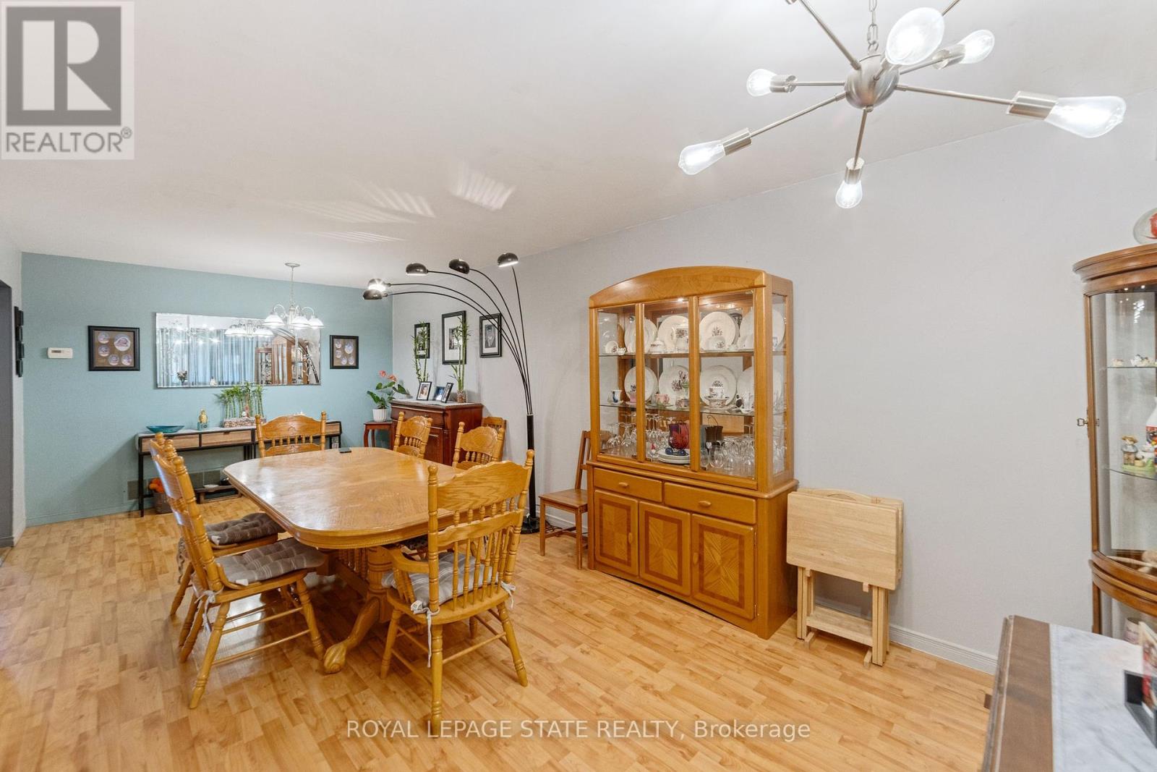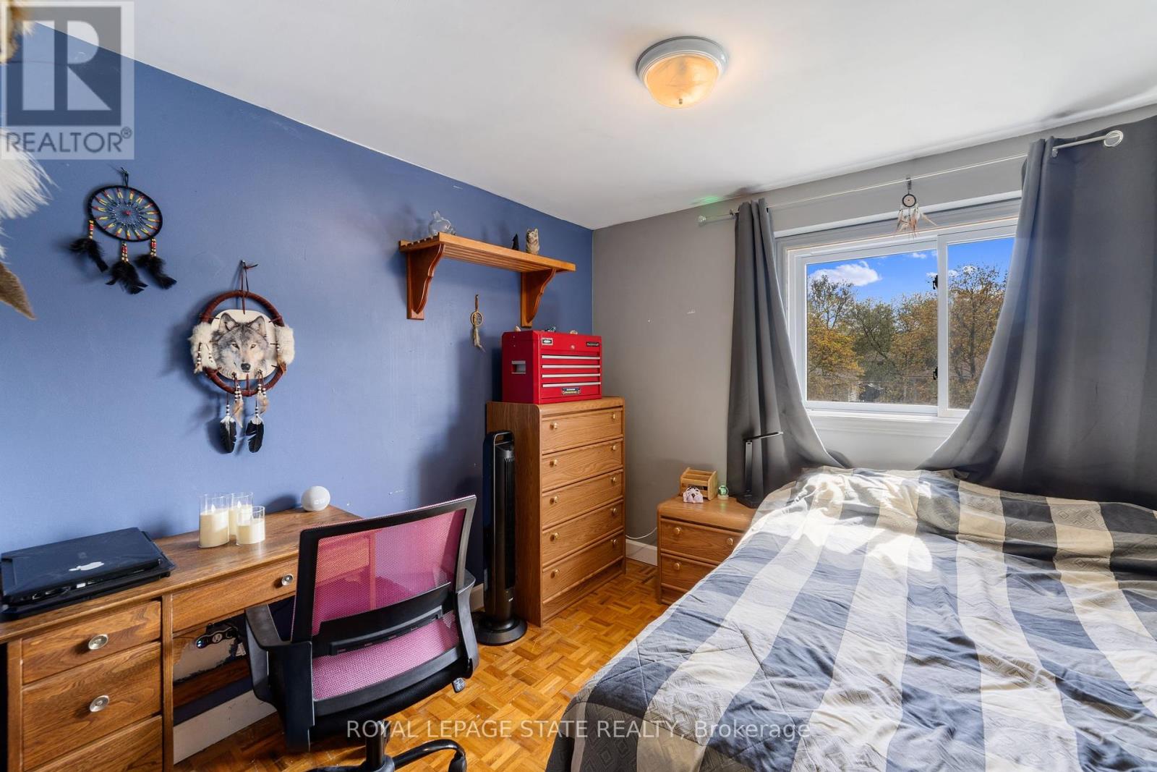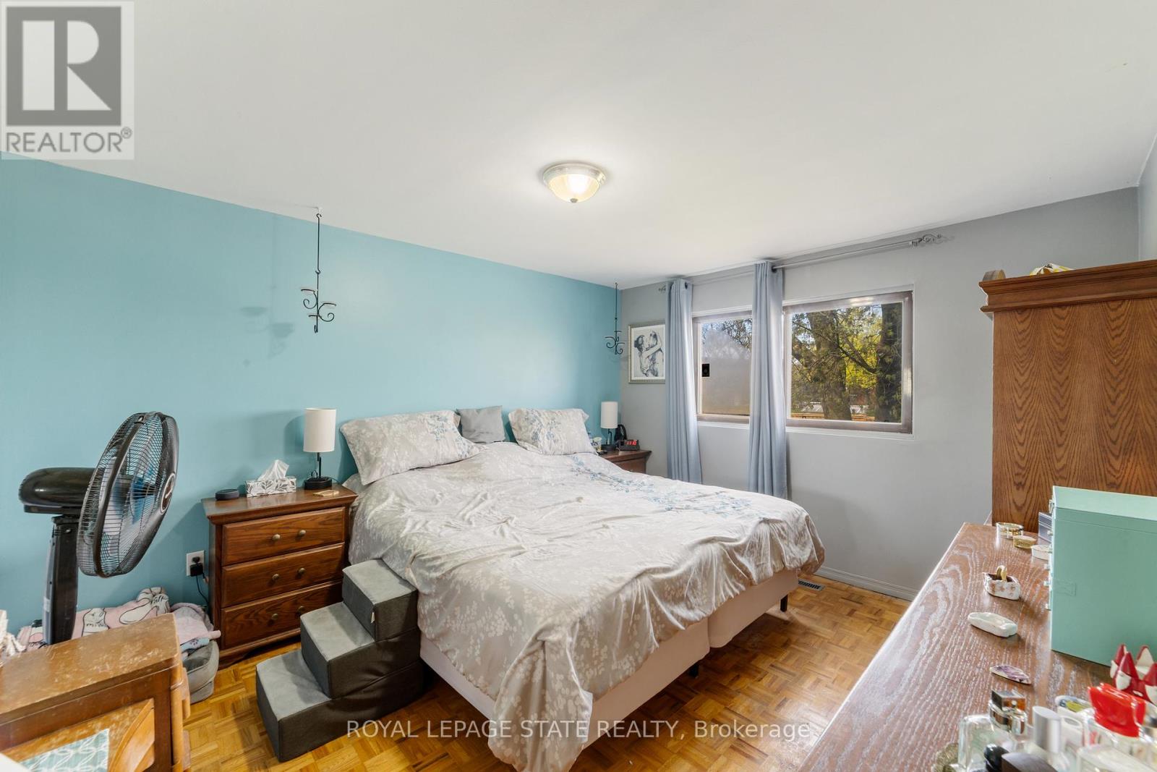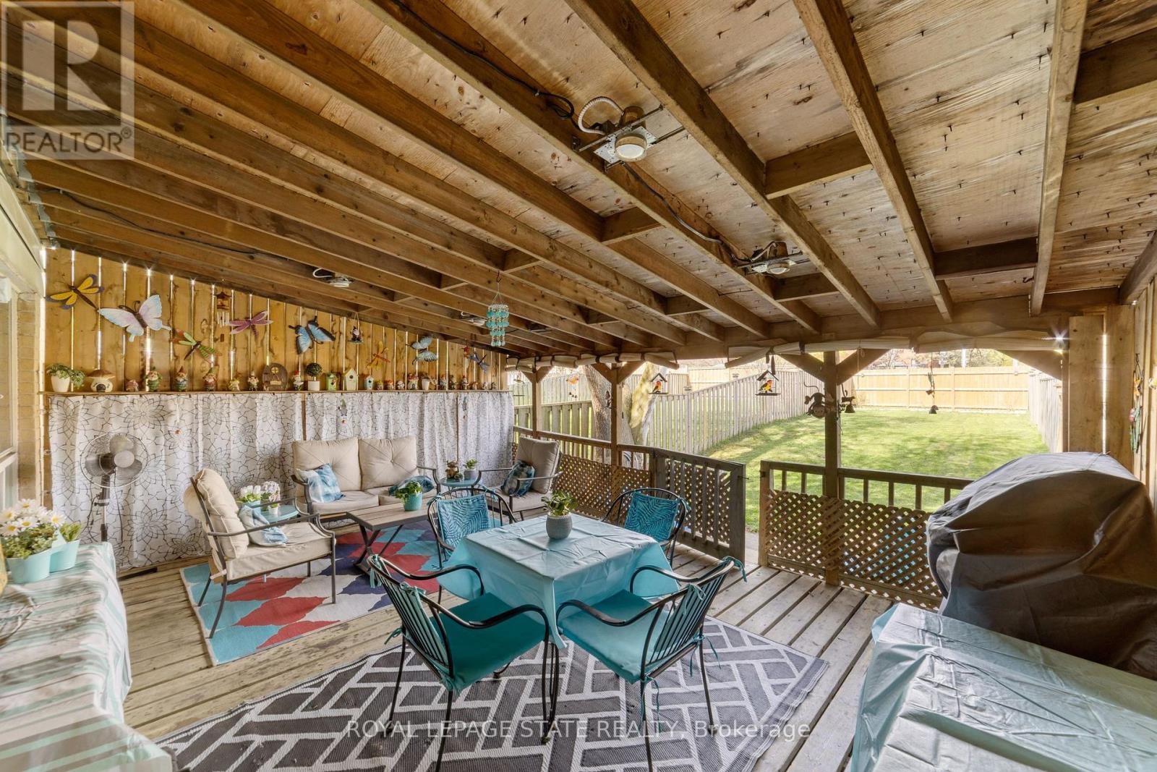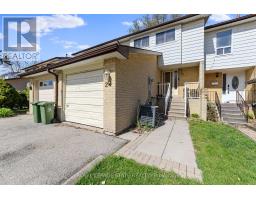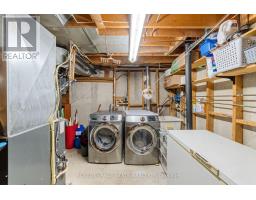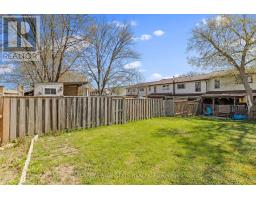24 Gledhill Crescent Hamilton, Ontario L9C 6H4
$499,000
Welcome to this stunning four-bedroom freehold townhome in the highly sought-after Hamilton Mountain area, where modern comfort meets unbeatable value with no condo fees! Nestled in a vibrant, family-friendly community, this spacious home features a beautifully finished basement with a stylish rec room and bar, perfect for entertaining or cozy nights in. The open-concept main floor boasts abundant natural light, while the four generously sized bedrooms offer ample space for growing families or home offices. Outside, enjoy a fully enclosed lot, providing privacy and a safe haven for kids or pets. With its prime location, freehold ownership, and move-in-ready appeal, this Hamilton Mountain gem won't last long. (id:50886)
Open House
This property has open houses!
2:00 pm
Ends at:4:00 pm
Property Details
| MLS® Number | X12118226 |
| Property Type | Single Family |
| Community Name | Gourley |
| Amenities Near By | Hospital, Park, Place Of Worship |
| Features | Conservation/green Belt |
| Parking Space Total | 3 |
| Structure | Deck |
Building
| Bathroom Total | 2 |
| Bedrooms Above Ground | 4 |
| Bedrooms Total | 4 |
| Age | 31 To 50 Years |
| Appliances | Water Heater, Water Meter, Dishwasher, Dryer, Freezer, Oven, Stove, Washer, Window Coverings, Refrigerator |
| Basement Development | Finished |
| Basement Type | Full (finished) |
| Construction Style Attachment | Attached |
| Cooling Type | Central Air Conditioning |
| Exterior Finish | Brick, Vinyl Siding |
| Foundation Type | Concrete |
| Half Bath Total | 1 |
| Heating Fuel | Natural Gas |
| Heating Type | Forced Air |
| Stories Total | 2 |
| Size Interior | 1,500 - 2,000 Ft2 |
| Type | Row / Townhouse |
| Utility Water | Municipal Water |
Parking
| Attached Garage | |
| Garage |
Land
| Acreage | No |
| Fence Type | Fenced Yard |
| Land Amenities | Hospital, Park, Place Of Worship |
| Sewer | Sanitary Sewer |
| Size Depth | 150 Ft |
| Size Frontage | 20 Ft |
| Size Irregular | 20 X 150 Ft |
| Size Total Text | 20 X 150 Ft |
Rooms
| Level | Type | Length | Width | Dimensions |
|---|---|---|---|---|
| Second Level | Primary Bedroom | 3.28 m | 4.47 m | 3.28 m x 4.47 m |
| Second Level | Bedroom | 2.49 m | 3.48 m | 2.49 m x 3.48 m |
| Second Level | Bedroom | 3.05 m | 2.72 m | 3.05 m x 2.72 m |
| Second Level | Bedroom | 3.28 m | 3.89 m | 3.28 m x 3.89 m |
| Basement | Utility Room | 3.66 m | 2.67 m | 3.66 m x 2.67 m |
| Lower Level | Recreational, Games Room | 5.89 m | 7.24 m | 5.89 m x 7.24 m |
| Main Level | Dining Room | 3.3 m | 3.51 m | 3.3 m x 3.51 m |
| Main Level | Living Room | 3.3 m | 3.53 m | 3.3 m x 3.53 m |
| Main Level | Kitchen | 2.49 m | 4.62 m | 2.49 m x 4.62 m |
https://www.realtor.ca/real-estate/28246896/24-gledhill-crescent-hamilton-gourley-gourley
Contact Us
Contact us for more information
Michelle Mans
Salesperson
987 Rymal Rd Unit 100
Hamilton, Ontario L8W 3M2
(905) 574-4600
(905) 574-4345
www.royallepagestate.ca/






