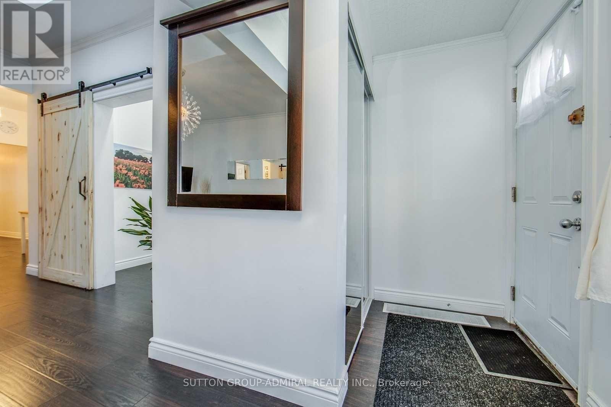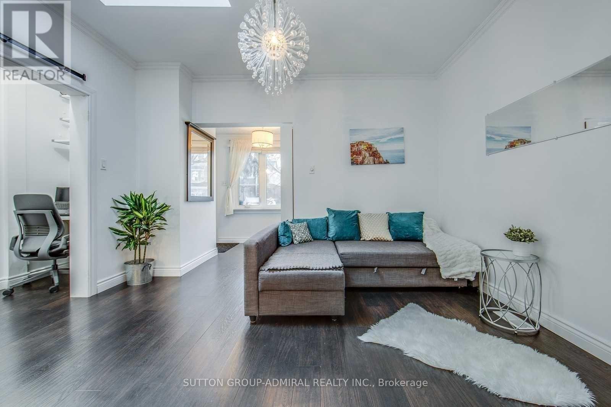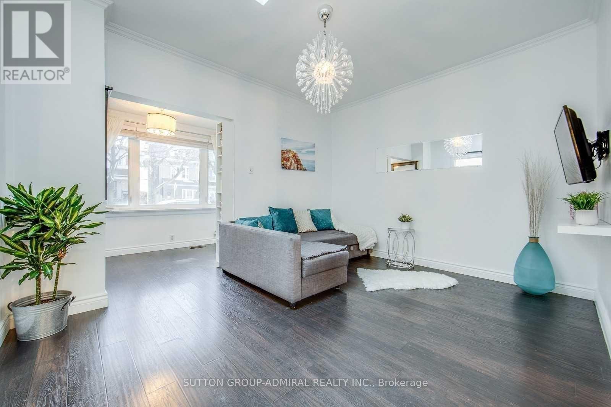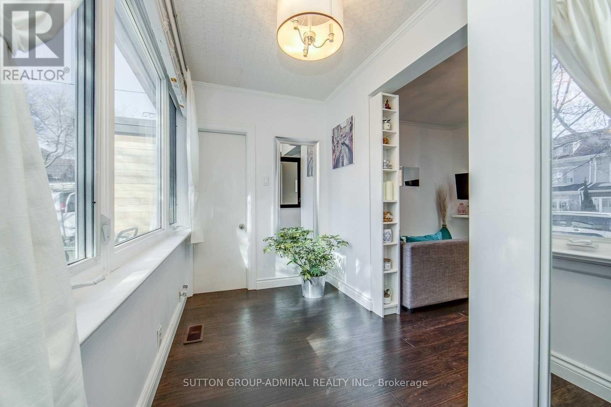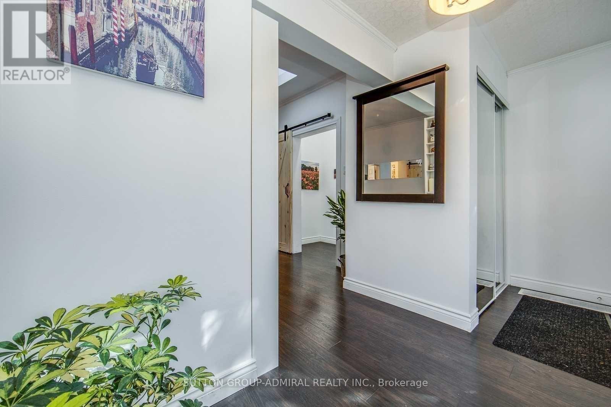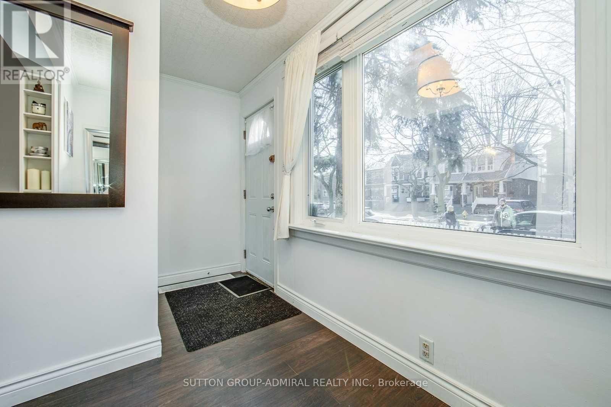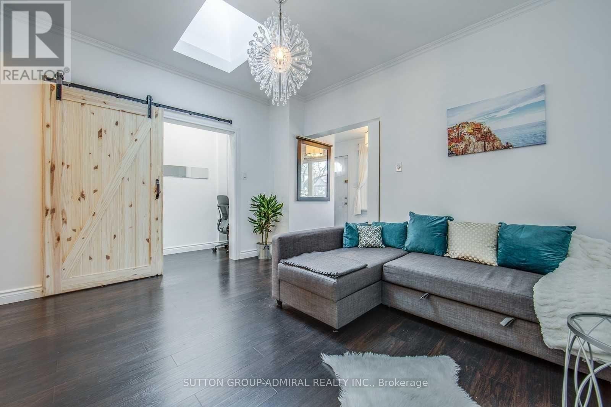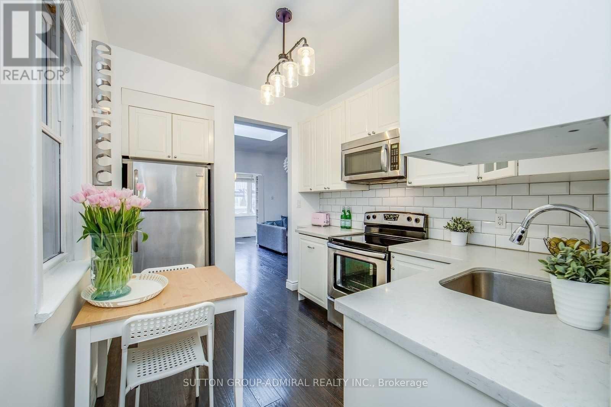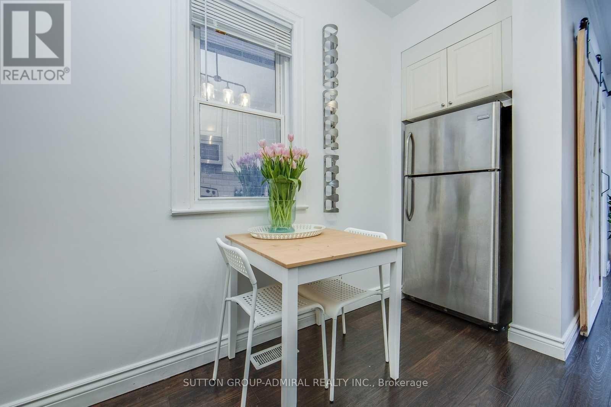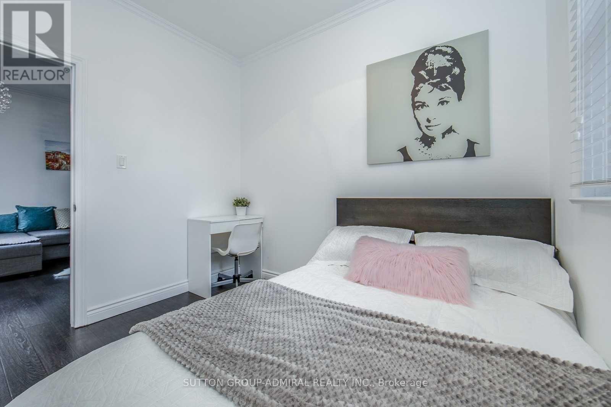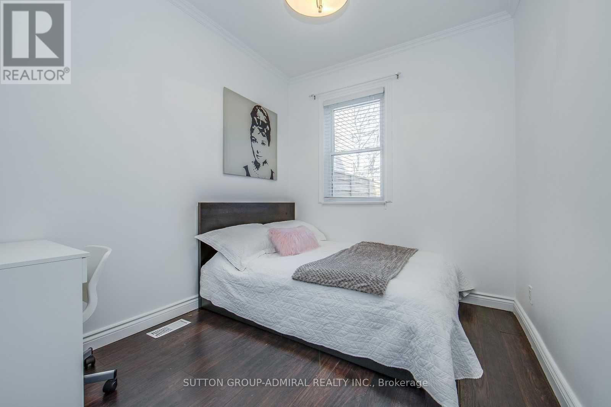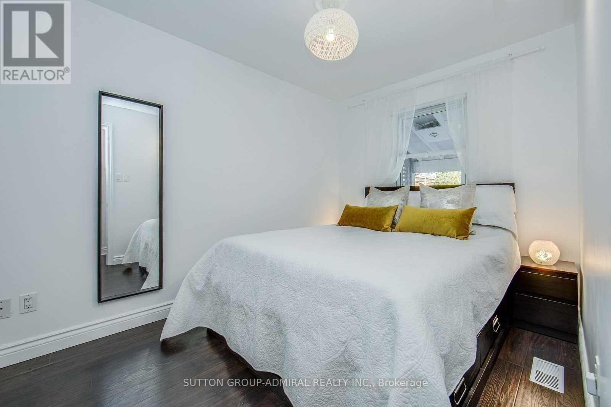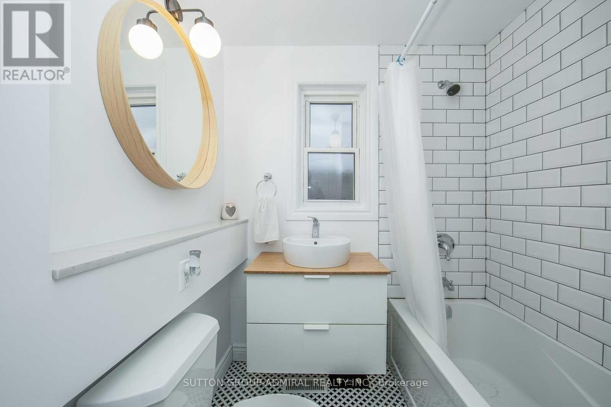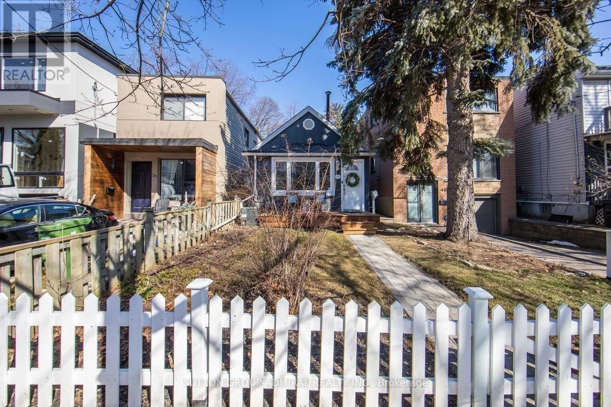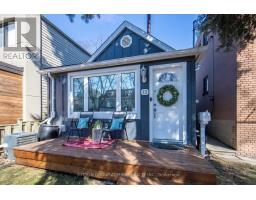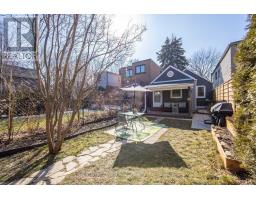53 Rhodes Avenue Toronto, Ontario M4L 2Z8
$1,285,000
Your First Dream Home With A White Picket Fence! This Adorable Detached Home Is Impeccably Renovated With 2 Large Bedrooms, Bright Sunny Skylight, Windows Throughout, Great Front & Back Decks, Two Large Sheds; One Used As A Man Cave. Large Lot For Future Expansion/Build. Garden Full Of Perennials And A Lilac Tree. Very Tranquil And Enchanting Street. A Short Stroll To The Ttc, The Beautiful Beach, Hip Queen St, Great Restaurants In Leslieville & The Danforth. (id:50886)
Property Details
| MLS® Number | E12118366 |
| Property Type | Single Family |
| Community Name | Greenwood-Coxwell |
| Amenities Near By | Beach, Public Transit |
Building
| Bathroom Total | 1 |
| Bedrooms Above Ground | 2 |
| Bedrooms Total | 2 |
| Age | 31 To 50 Years |
| Appliances | Dishwasher, Dryer, Microwave, Stove, Washer, Window Coverings, Refrigerator |
| Architectural Style | Bungalow |
| Basement Development | Unfinished |
| Basement Type | N/a (unfinished) |
| Construction Style Attachment | Detached |
| Cooling Type | Central Air Conditioning |
| Exterior Finish | Aluminum Siding, Wood |
| Flooring Type | Ceramic |
| Foundation Type | Unknown |
| Heating Fuel | Natural Gas |
| Heating Type | Forced Air |
| Stories Total | 1 |
| Size Interior | 700 - 1,100 Ft2 |
| Type | House |
| Utility Water | Municipal Water |
Parking
| No Garage |
Land
| Acreage | No |
| Fence Type | Fenced Yard |
| Land Amenities | Beach, Public Transit |
| Sewer | Sanitary Sewer |
| Size Depth | 110 Ft |
| Size Frontage | 18 Ft |
| Size Irregular | 18 X 110 Ft |
| Size Total Text | 18 X 110 Ft |
Rooms
| Level | Type | Length | Width | Dimensions |
|---|---|---|---|---|
| Main Level | Family Room | 12.5 m | 5.61 m | 12.5 m x 5.61 m |
| Main Level | Living Room | 11.28 m | 13.28 m | 11.28 m x 13.28 m |
| Main Level | Kitchen | 12.33 m | 8.4 m | 12.33 m x 8.4 m |
| Main Level | Office | 8.3 m | 3.31 m | 8.3 m x 3.31 m |
| Main Level | Bathroom | 6.56 m | 7.97 m | 6.56 m x 7.97 m |
| Main Level | Primary Bedroom | 10.66 m | 7.9 m | 10.66 m x 7.9 m |
| Main Level | Bedroom 2 | 9.68 m | 8.46 m | 9.68 m x 8.46 m |
Contact Us
Contact us for more information
Sean Shahvari
Salesperson
(416) 829-5953
www.mrrichmondhillhomes.ca/
www.facebook.com/seanshahvarigroup/?modal=admin_todo_tour
1206 Centre Street
Thornhill, Ontario L4J 3M9
(416) 739-7200
(416) 739-9367
www.suttongroupadmiral.com/
Ronak Bakhtiarykaboudjoubee
Broker
1206 Centre Street
Thornhill, Ontario L4J 3M9
(416) 739-7200
(416) 739-9367
www.suttongroupadmiral.com/


