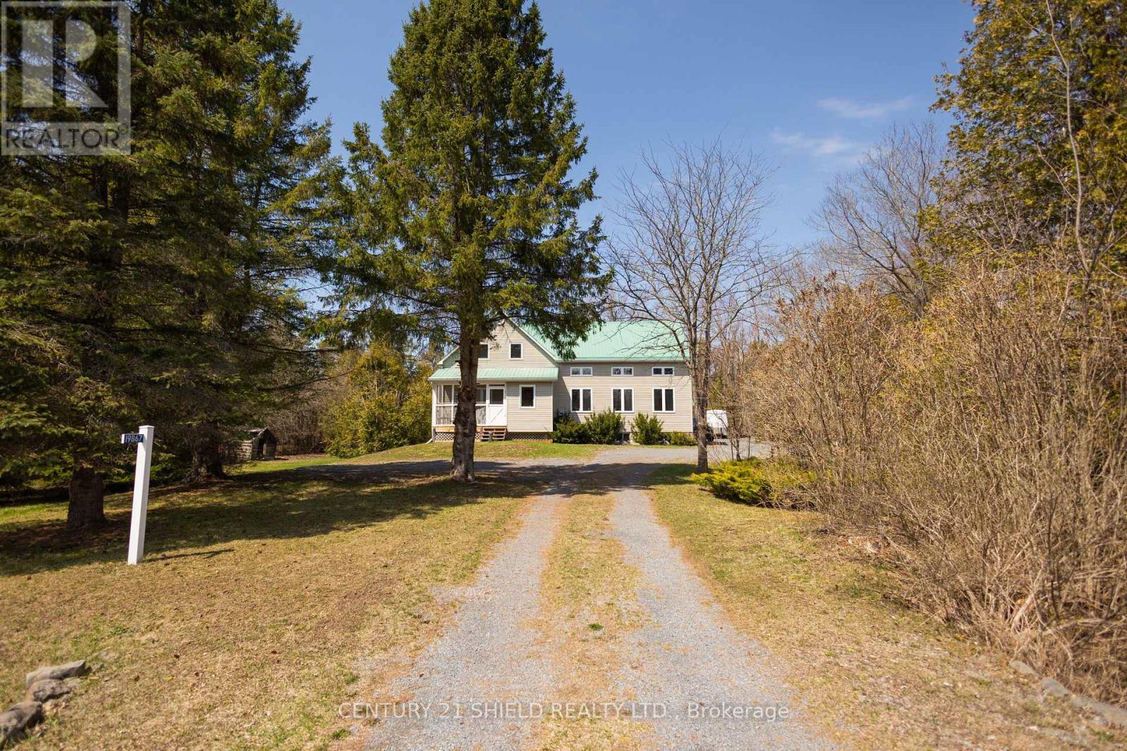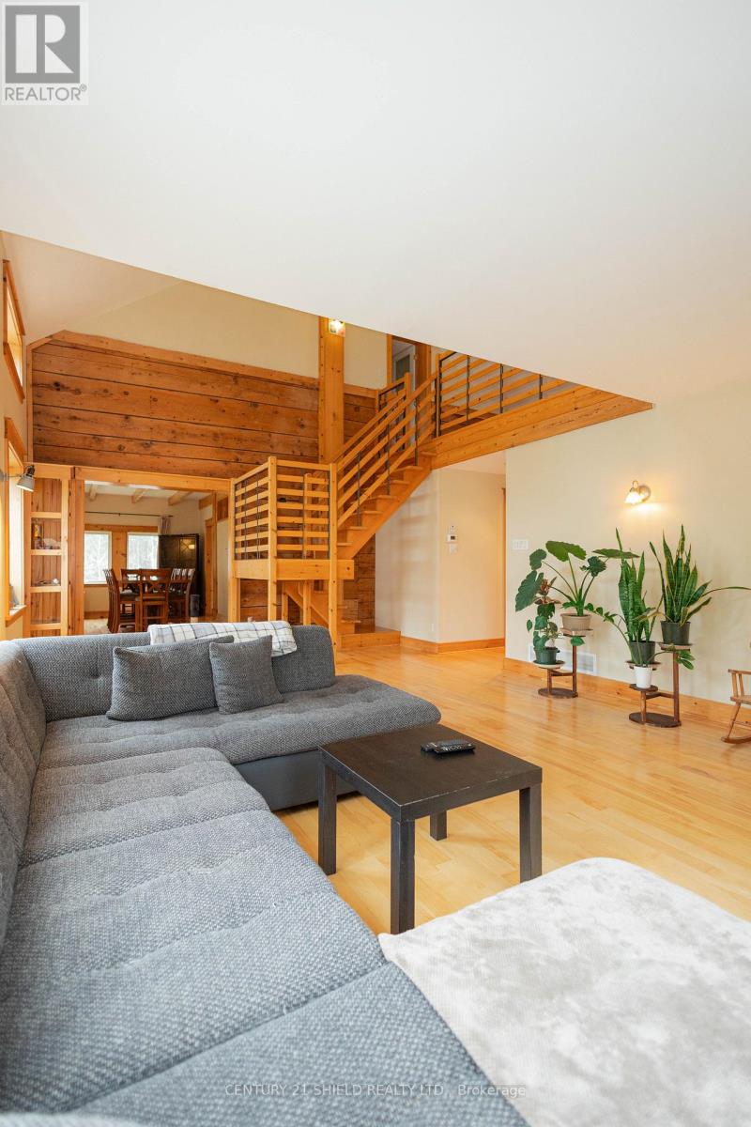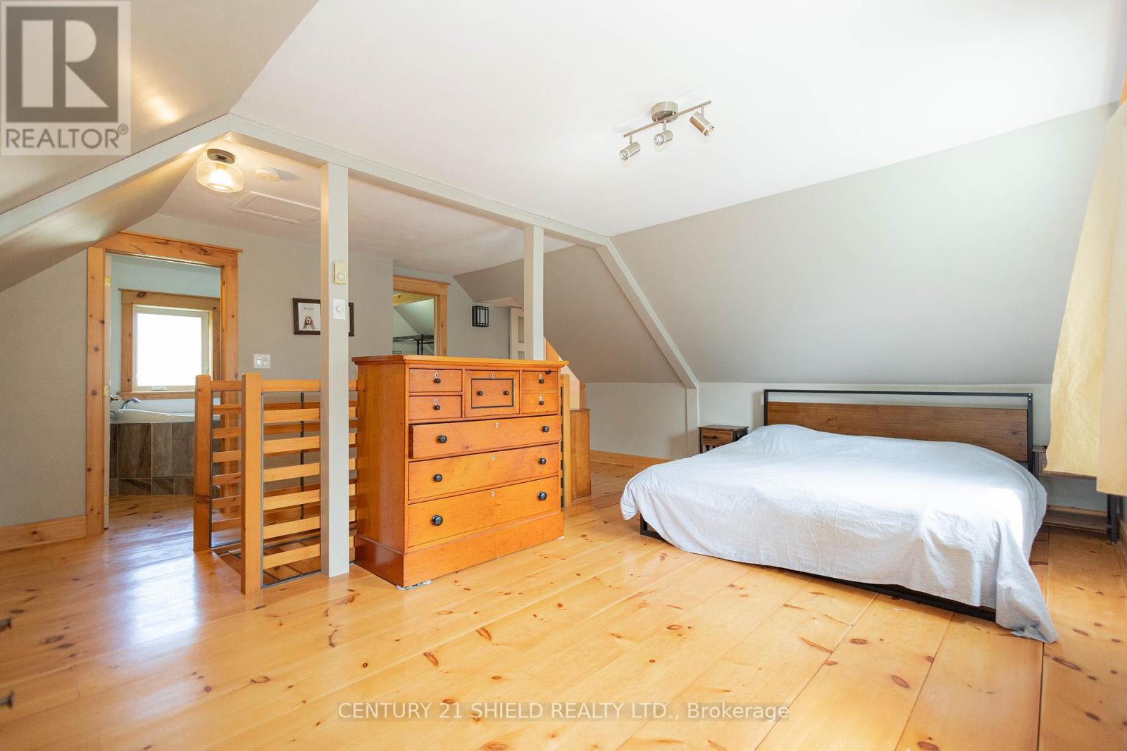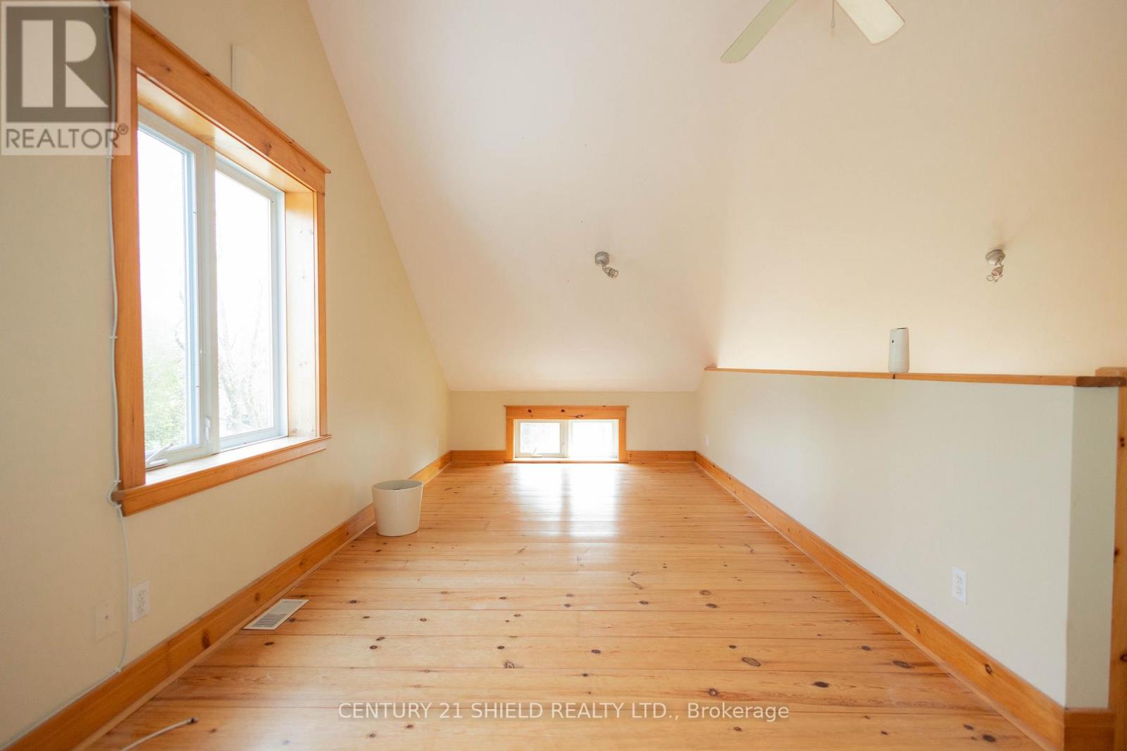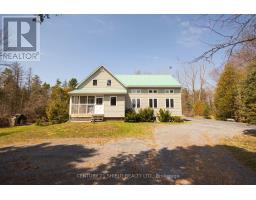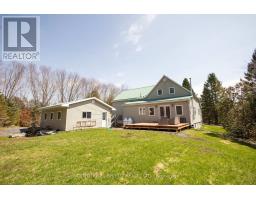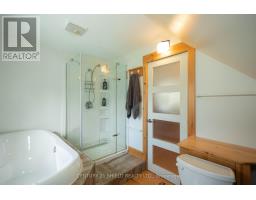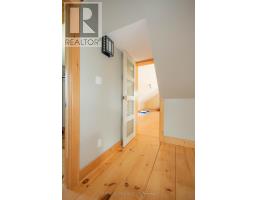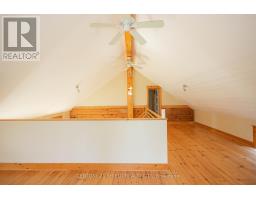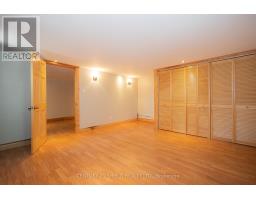19867 Kenyon Rd Concession 1 North Glengarry, Ontario K0C 1A0
$579,000
Charming Country Retreat at 19867 Kenyon Road, Concession 1, North Glengarry Discover the proper combination of space, comfort, and character in this beautifully maintained country home, with a detached double car garage. Nestled on a generous lot within the heart of North Glengarry, this inviting property features 3 spacious bedrooms, 3 well-appointed bathrooms, a bright and open living room, a dedicated dining area, and a practical kitchen ideal for family living. A standout feature is the massive loft, best for a home office, studio, or extra living space tailored for both work and relaxation. Brimming with warmth and personality, this home gives off the perfect peaceful way of life in a picturesque rural setting. Whether you're entertaining guests or taking part in quiet evenings, this captivating retreat is certain to impress. (id:50886)
Property Details
| MLS® Number | X12118361 |
| Property Type | Single Family |
| Community Name | 720 - North Glengarry (Kenyon) Twp |
| Parking Space Total | 15 |
Building
| Bathroom Total | 3 |
| Bedrooms Above Ground | 3 |
| Bedrooms Total | 3 |
| Appliances | Dishwasher, Dryer, Stove, Washer, Refrigerator |
| Basement Development | Partially Finished |
| Basement Type | N/a (partially Finished) |
| Construction Style Attachment | Detached |
| Cooling Type | Central Air Conditioning |
| Exterior Finish | Vinyl Siding |
| Fireplace Present | Yes |
| Foundation Type | Block, Poured Concrete |
| Heating Fuel | Propane |
| Heating Type | Forced Air |
| Stories Total | 2 |
| Size Interior | 2,000 - 2,500 Ft2 |
| Type | House |
Parking
| Detached Garage | |
| Garage |
Land
| Acreage | No |
| Sewer | Septic System |
| Size Depth | 175 Ft ,8 In |
| Size Frontage | 262 Ft |
| Size Irregular | 262 X 175.7 Ft |
| Size Total Text | 262 X 175.7 Ft |
| Zoning Description | Res |
Rooms
| Level | Type | Length | Width | Dimensions |
|---|---|---|---|---|
| Second Level | Bedroom | 5.56 m | 5.94 m | 5.56 m x 5.94 m |
| Second Level | Other | 1.86 m | 2.46 m | 1.86 m x 2.46 m |
| Second Level | Bedroom 5 | 2.16 m | 3.36 m | 2.16 m x 3.36 m |
| Second Level | Loft | 2.89 m | 7.44 m | 2.89 m x 7.44 m |
| Second Level | Loft | 2.83 m | 4.36 m | 2.83 m x 4.36 m |
| Lower Level | Utility Room | 5.95 m | 7.18 m | 5.95 m x 7.18 m |
| Lower Level | Bedroom | 4.07 m | 5.04 m | 4.07 m x 5.04 m |
| Lower Level | Den | 3 m | 5.03 m | 3 m x 5.03 m |
| Lower Level | Cold Room | 2.1 m | 7.43 m | 2.1 m x 7.43 m |
| Main Level | Mud Room | 2.04 m | 5.33 m | 2.04 m x 5.33 m |
| Main Level | Dining Room | 3.09 m | 5.92 m | 3.09 m x 5.92 m |
| Main Level | Living Room | 7.43 m | 4.51 m | 7.43 m x 4.51 m |
| Main Level | Bedroom | 4.46 m | 2.78 m | 4.46 m x 2.78 m |
| Main Level | Laundry Room | 1.13 m | 3.74 m | 1.13 m x 3.74 m |
| Main Level | Bedroom 4 | 2.019 m | 1.56 m | 2.019 m x 1.56 m |
| Main Level | Bedroom 2 | 0.71 m | 1.71 m | 0.71 m x 1.71 m |
| Main Level | Kitchen | 5.92 m | 4.19 m | 5.92 m x 4.19 m |
Contact Us
Contact us for more information
Kim Lauzon
Salesperson
703 Cotton Mill St #109
Cornwall, Ontario K6H 0E7
(613) 938-2121
(613) 938-7729


