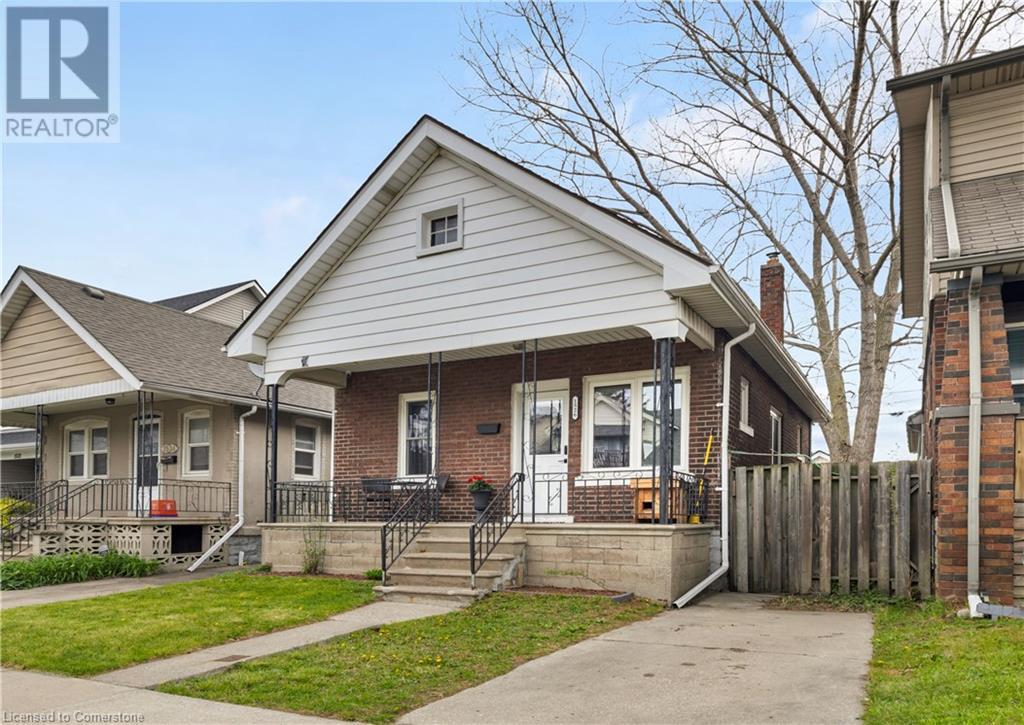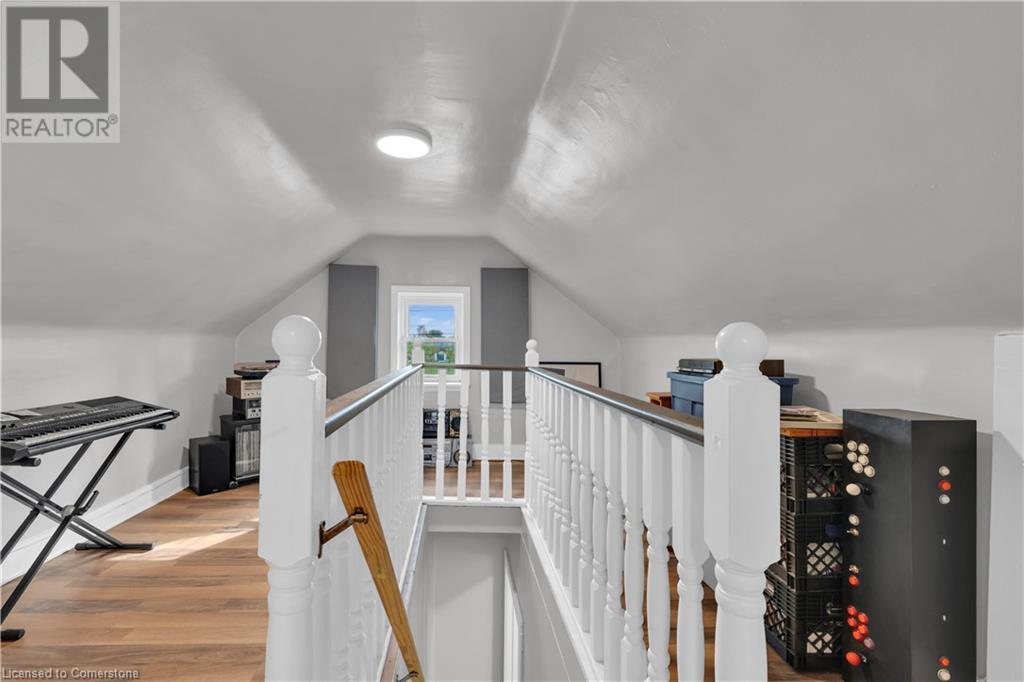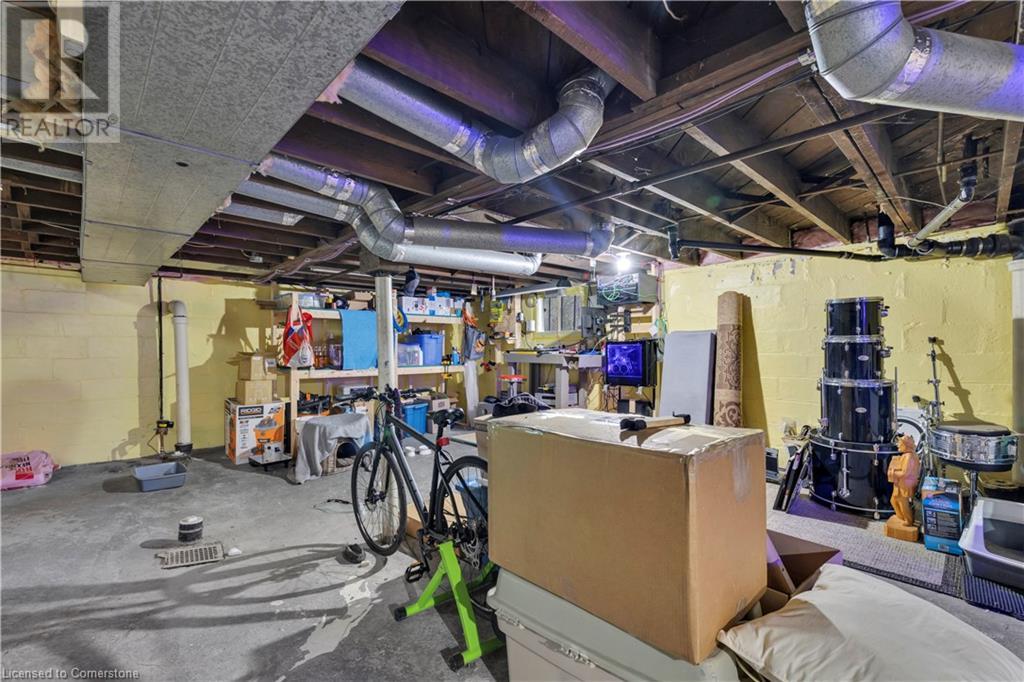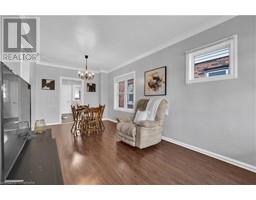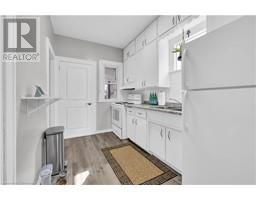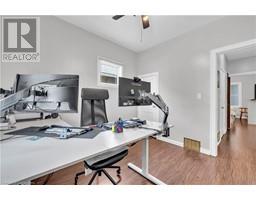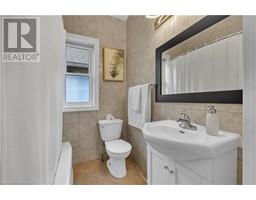1526 Lillian Avenue Windsor, Ontario N8X 4A8
$319,900
Welcome to Your Move-In Ready Home Backing onto Gignac Park! This charming 1.5-storey home offers the perfect blend of comfort, updates, and location. Featuring 3 spacious bedrooms, 1 full bathroom, this property is ideal for families, first-time buyers, or anyone looking to enjoy a peaceful setting with urban convenience. Step inside to find numerous updates throughout, giving this home a fresh, modern feel while maintaining its warm and inviting character. The bright and functional kitchen flows seamlessly into the cozy living areas, creating a perfect space for both everyday living and entertaining. Enjoy your morning coffee or unwind in the evening with views of Gignac Park—your own backyard retreat with no rear neighbours! A single detached garage provides secure parking and extra storage. Located in a highly desirable central area, you’re just minutes from everything—shopping, restaurants, grocery stores, and more. This home truly offers the best of both worlds: tranquil park-side living with unbeatable convenience. Don’t miss your chance to own this gem—book your showing today! (id:50886)
Property Details
| MLS® Number | 40716832 |
| Property Type | Single Family |
| Amenities Near By | Hospital, Public Transit, Schools, Shopping |
| Community Features | Quiet Area |
| Equipment Type | Water Heater |
| Parking Space Total | 2 |
| Rental Equipment Type | Water Heater |
Building
| Bathroom Total | 1 |
| Bedrooms Above Ground | 3 |
| Bedrooms Total | 3 |
| Appliances | Dishwasher, Dryer, Microwave, Refrigerator, Stove, Washer, Window Coverings |
| Basement Development | Unfinished |
| Basement Type | Full (unfinished) |
| Construction Style Attachment | Detached |
| Cooling Type | None |
| Exterior Finish | Brick, Vinyl Siding |
| Heating Type | Forced Air |
| Stories Total | 2 |
| Size Interior | 1,101 Ft2 |
| Type | House |
| Utility Water | Municipal Water |
Parking
| Detached Garage |
Land
| Acreage | No |
| Land Amenities | Hospital, Public Transit, Schools, Shopping |
| Sewer | Municipal Sewage System |
| Size Depth | 94 Ft |
| Size Frontage | 30 Ft |
| Size Total Text | Under 1/2 Acre |
| Zoning Description | Rd1.3 |
Rooms
| Level | Type | Length | Width | Dimensions |
|---|---|---|---|---|
| Second Level | Bedroom | 12'3'' x 10'0'' | ||
| Second Level | Loft | 11'11'' x 13'10'' | ||
| Basement | Storage | 20'11'' x 32'10'' | ||
| Lower Level | Living Room | 10'0'' x 10'9'' | ||
| Main Level | Den | 11'4'' x 6'6'' | ||
| Main Level | Primary Bedroom | 10'1'' x 11'3'' | ||
| Main Level | 4pc Bathroom | 6'4'' x 6'1'' | ||
| Main Level | Bedroom | 10'1'' x 10'6'' | ||
| Main Level | Kitchen | 7'5'' x 11'2'' |
https://www.realtor.ca/real-estate/28243248/1526-lillian-avenue-windsor
Contact Us
Contact us for more information
Patty Oliveira
Broker
(905) 335-1659
http//www.ALLinREALTY.ca
Suite#200-3060 Mainway
Burlington, Ontario L7M 1A3
(905) 335-3042
(905) 335-1659
www.royallepageburlington.ca/


